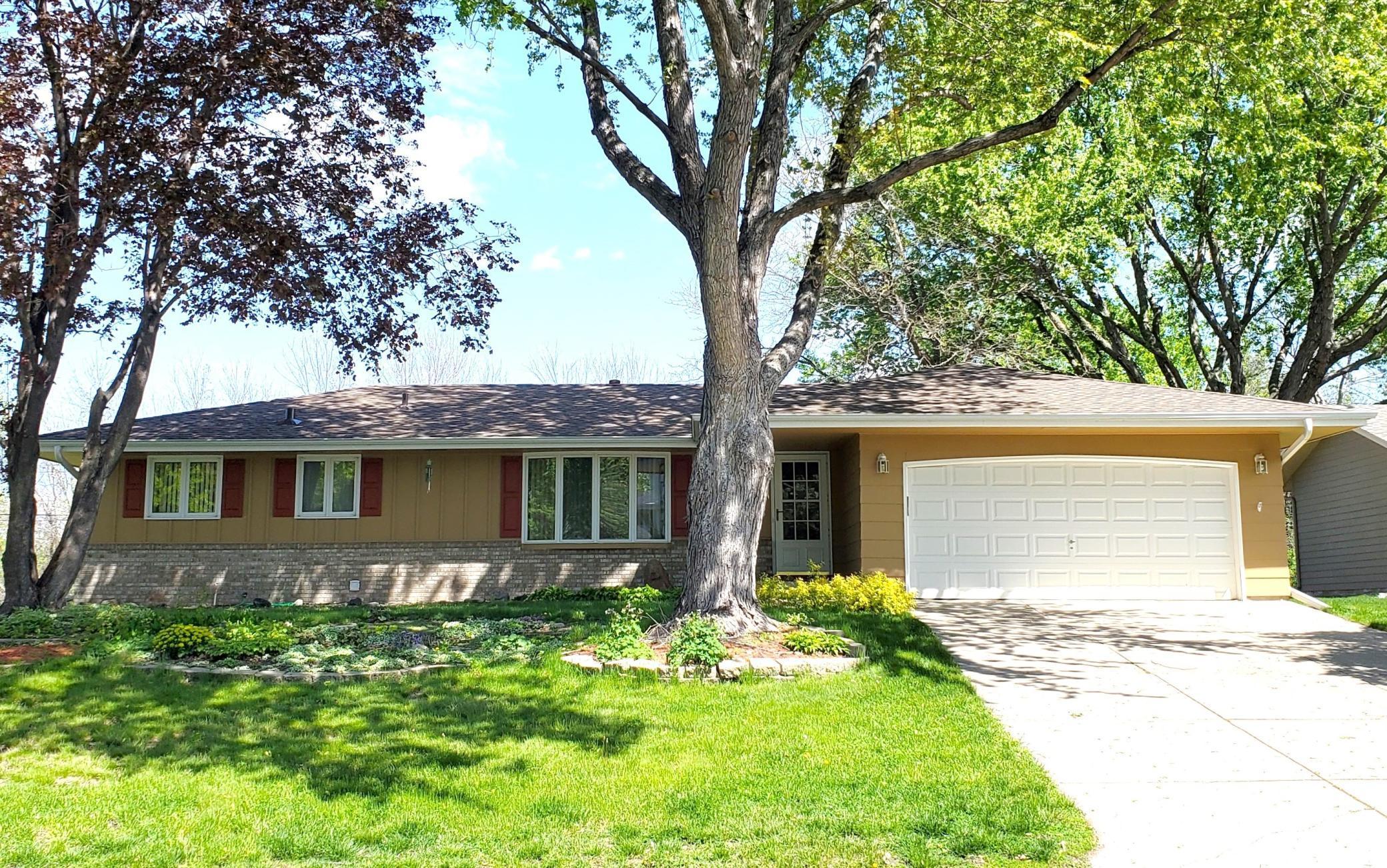8516 40TH AVENUE
8516 40th Avenue, New Hope, 55427, MN
-
Price: $340,000
-
Status type: For Sale
-
City: New Hope
-
Neighborhood: Hipps Hopewood Hills Rev
Bedrooms: 4
Property Size :2205
-
Listing Agent: NST16633,NST104454
-
Property type : Single Family Residence
-
Zip code: 55427
-
Street: 8516 40th Avenue
-
Street: 8516 40th Avenue
Bathrooms: 2
Year: 1967
Listing Brokerage: Coldwell Banker Burnet
FEATURES
- Range
- Refrigerator
- Washer
- Dryer
- Microwave
- Dishwasher
- Disposal
- Humidifier
- Gas Water Heater
- ENERGY STAR Qualified Appliances
DETAILS
Welcome home to this lovely 4 bed/2 bath house in a desired New Hope neighborhood! So much space with 3 bedrooms and a full bathroom on the main level, a nice sized living room, a family room, and kitchen with a large dining area and a pantry. In the lower level there’s the 4th bedroom and 3/4 bathroom, a large family/rec room area, a workshop, laundry room, and much desired storage! You’ll love the beautiful hardwood floors, the newer furnace, A/C, water heater, and appliances, and the brand-new roof just installed in April! For outdoor enjoyment there’s a great backyard that backs up to a wooded area, and Northwoods Lake and Park are just a short walk away. Close to everything you need - shopping, restaurants, schools, highways, New Hope City Center, and more! This home has been well loved and maintained for 56 years and is ready for a new owner to enjoy. Some cosmetic touches are being left to the new buyer, but you can move right in and make this wonderful house your own!
INTERIOR
Bedrooms: 4
Fin ft² / Living Area: 2205 ft²
Below Ground Living: 827ft²
Bathrooms: 2
Above Ground Living: 1378ft²
-
Basement Details: Block, Drain Tiled, Egress Window(s), Finished, Storage Space, Sump Pump,
Appliances Included:
-
- Range
- Refrigerator
- Washer
- Dryer
- Microwave
- Dishwasher
- Disposal
- Humidifier
- Gas Water Heater
- ENERGY STAR Qualified Appliances
EXTERIOR
Air Conditioning: Central Air
Garage Spaces: 2
Construction Materials: N/A
Foundation Size: 1378ft²
Unit Amenities:
-
- Patio
- Natural Woodwork
- Hardwood Floors
- Ceiling Fan(s)
- Washer/Dryer Hookup
- Cable
- Tile Floors
- Main Floor Primary Bedroom
Heating System:
-
- Forced Air
- Humidifier
ROOMS
| Main | Size | ft² |
|---|---|---|
| Living Room | 20x13 | 400 ft² |
| Kitchen | 10x8 | 100 ft² |
| Dining Room | 12x12 | 144 ft² |
| Family Room | 14x12 | 196 ft² |
| Bedroom 1 | 14x12 | 196 ft² |
| Bedroom 2 | 12x10 | 144 ft² |
| Bedroom 3 | 11x10 | 121 ft² |
| Lower | Size | ft² |
|---|---|---|
| Bedroom 4 | 13x11 | 169 ft² |
| Recreation Room | 24x24 | 576 ft² |
| Laundry | 13x9 | 169 ft² |
| Workshop | 19x11 | 361 ft² |
| Utility Room | 17x11 | 289 ft² |
LOT
Acres: N/A
Lot Size Dim.: 135x80
Longitude: 45.029
Latitude: -93.3888
Zoning: Residential-Single Family
FINANCIAL & TAXES
Tax year: 2024
Tax annual amount: $4,948
MISCELLANEOUS
Fuel System: N/A
Sewer System: City Sewer/Connected
Water System: City Water/Connected
ADITIONAL INFORMATION
MLS#: NST7341939
Listing Brokerage: Coldwell Banker Burnet

ID: 2958931
Published: May 19, 2024
Last Update: May 19, 2024
Views: 60






