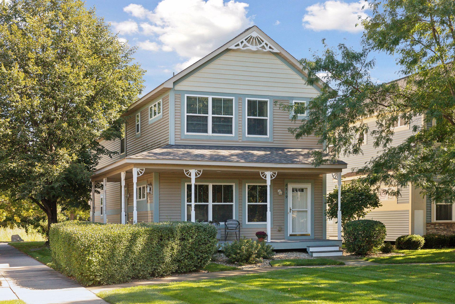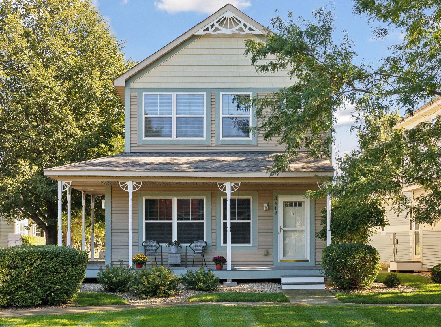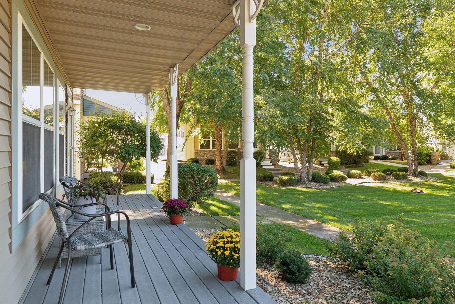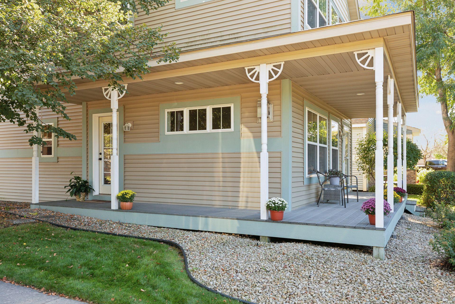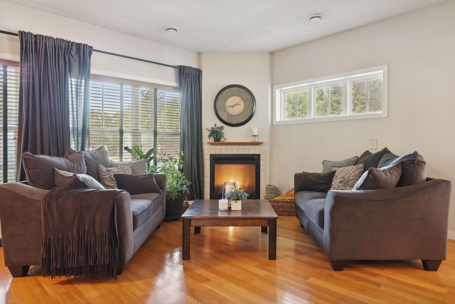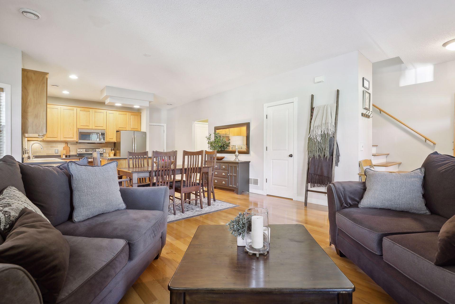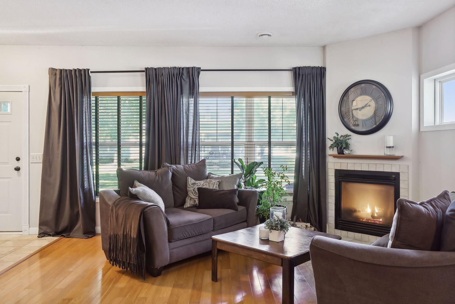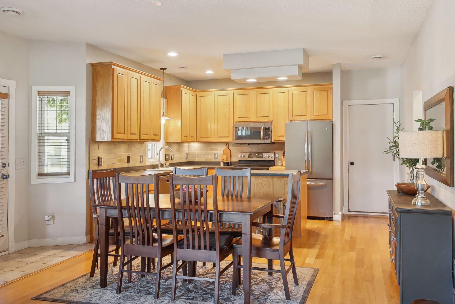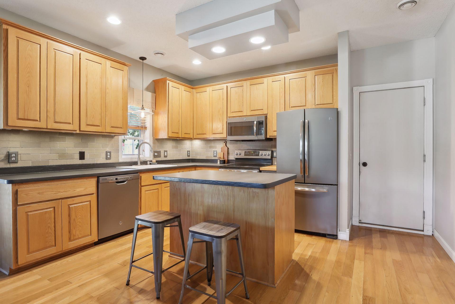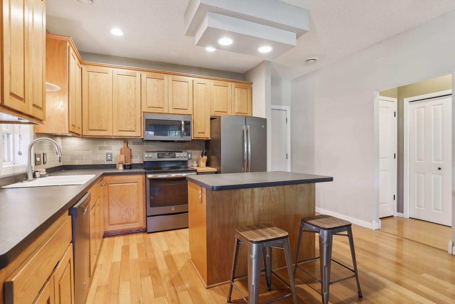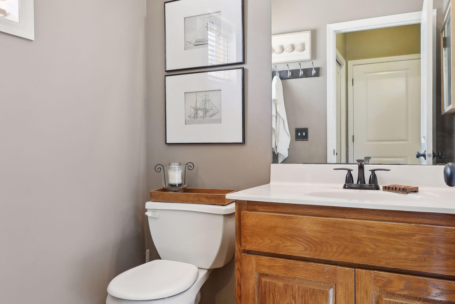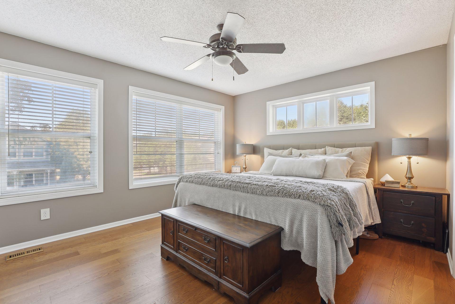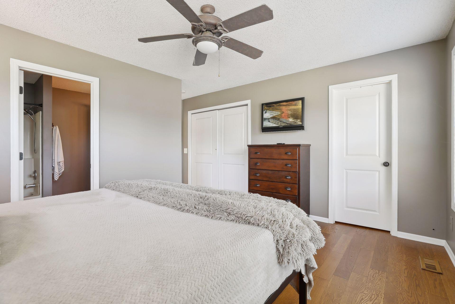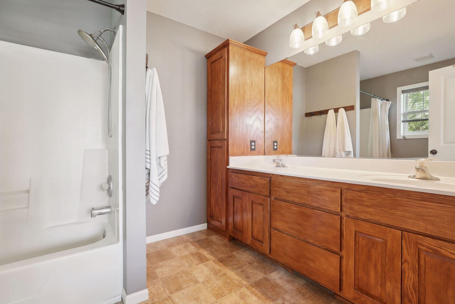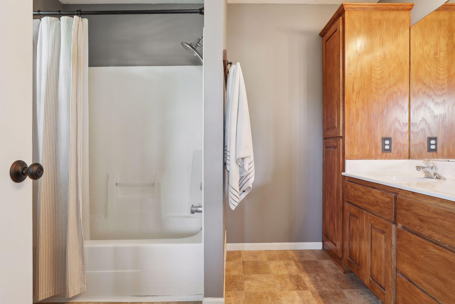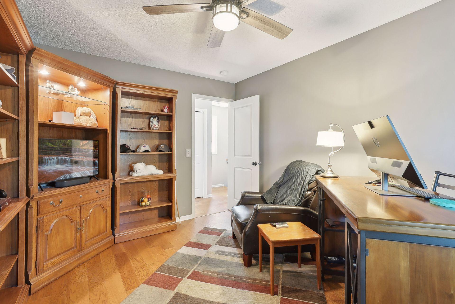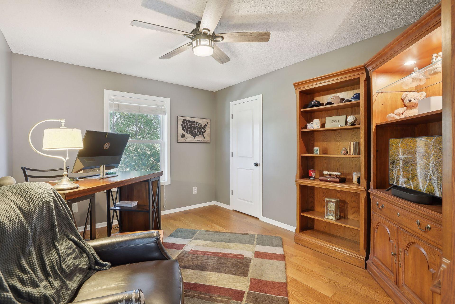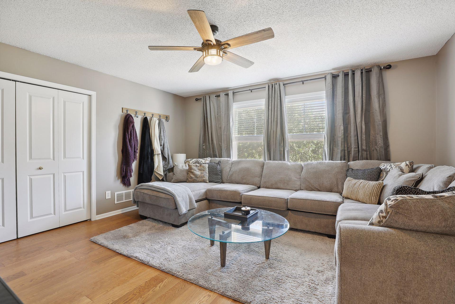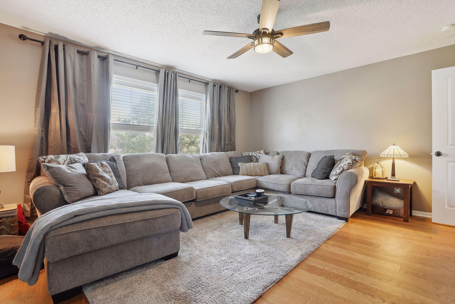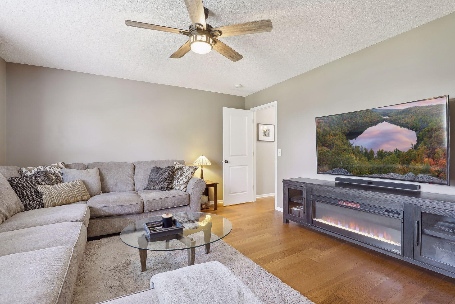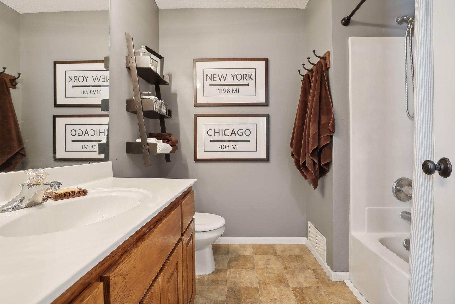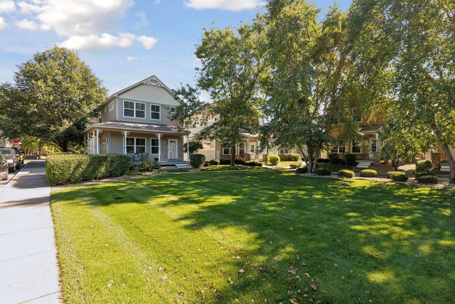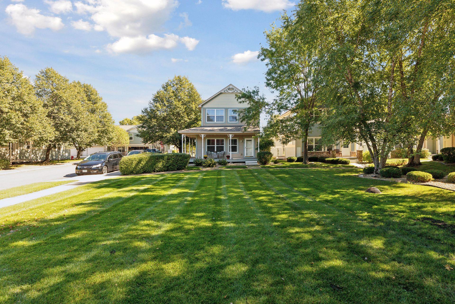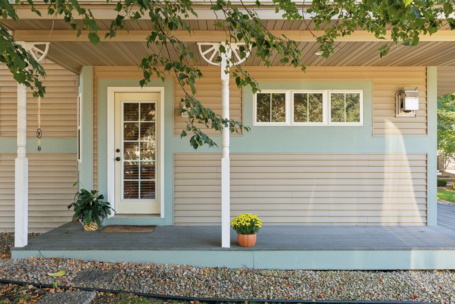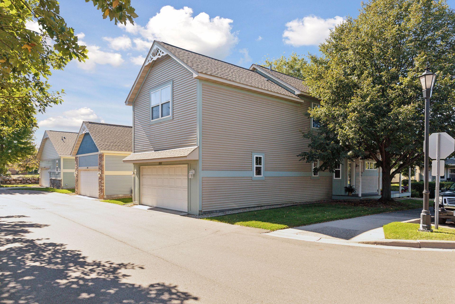8519 VICKORS LANE
8519 Vickors Lane, Minneapolis (Brooklyn Park), 55443, MN
-
Price: $309,000
-
Status type: For Sale
-
Neighborhood: Cottages On The Green
Bedrooms: 3
Property Size :1802
-
Listing Agent: NST1000015,NST113672
-
Property type : Townhouse Detached
-
Zip code: 55443
-
Street: 8519 Vickors Lane
-
Street: 8519 Vickors Lane
Bathrooms: 3
Year: 2003
Listing Brokerage: Real Broker, LLC
FEATURES
- Range
- Refrigerator
- Dryer
- Microwave
- Dishwasher
- Water Softener Owned
- Gas Water Heater
- Stainless Steel Appliances
DETAILS
Welcome to this charming, detached townhome featuring a spacious open concept main level with 9-foot ceilings, and engineered hardwood flooring throughout. The kitchen boasts newer GE slate appliances, updated countertops, and a brick backsplash. You’ll love relaxing in the living room with the cozy ambiance provided by the gas fireplace. The main level also includes a convenient half bathroom, walk-in pantry, plenty of storage space, and tiled entryways. Upstairs, you’ll find three generously sized bedrooms. The primary suite includes a private full bathroom and two closets (one walk-in and one standard), and the second bedroom includes a large walk-in closet as well. The oversized third bedroom is currently being used as a family room. A secondary full bathroom, laundry area, and cozy seating nook complete the upper level. Peek inside the mechanical closet and find stairs to an unexpectedly large crawl space, perfect for additional storage or a storm safety area. The garage also includes raised storage on all four walls. Outside, you’ll enjoy the beautiful wrap-around porch, serene courtyard, and ample guest parking. Located in a peaceful, well-maintained neighborhood, close to many amenities, and the HOA handles lawn care and snow removal. Professionally deep cleaned and completely move-in ready for the next owner!
INTERIOR
Bedrooms: 3
Fin ft² / Living Area: 1802 ft²
Below Ground Living: N/A
Bathrooms: 3
Above Ground Living: 1802ft²
-
Basement Details: Crawl Space,
Appliances Included:
-
- Range
- Refrigerator
- Dryer
- Microwave
- Dishwasher
- Water Softener Owned
- Gas Water Heater
- Stainless Steel Appliances
EXTERIOR
Air Conditioning: Central Air
Garage Spaces: 2
Construction Materials: N/A
Foundation Size: 840ft²
Unit Amenities:
-
Heating System:
-
- Forced Air
ROOMS
| Main | Size | ft² |
|---|---|---|
| Living Room | 13x15 | 169 ft² |
| Kitchen | 13x10 | 169 ft² |
| Dining Room | 13x10 | 169 ft² |
| Upper | Size | ft² |
|---|---|---|
| Bedroom 1 | 14x16 | 196 ft² |
| Bedroom 2 | 13x11 | 169 ft² |
| Bedroom 3 | 15x13.5 | 201.25 ft² |
LOT
Acres: N/A
Lot Size Dim.: 35x62
Longitude: 45.1095
Latitude: -93.3192
Zoning: Residential-Single Family
FINANCIAL & TAXES
Tax year: 2024
Tax annual amount: $3,528
MISCELLANEOUS
Fuel System: N/A
Sewer System: City Sewer/Connected
Water System: City Water/Connected
ADITIONAL INFORMATION
MLS#: NST7654266
Listing Brokerage: Real Broker, LLC

ID: 3447841
Published: October 04, 2024
Last Update: October 04, 2024
Views: 38


