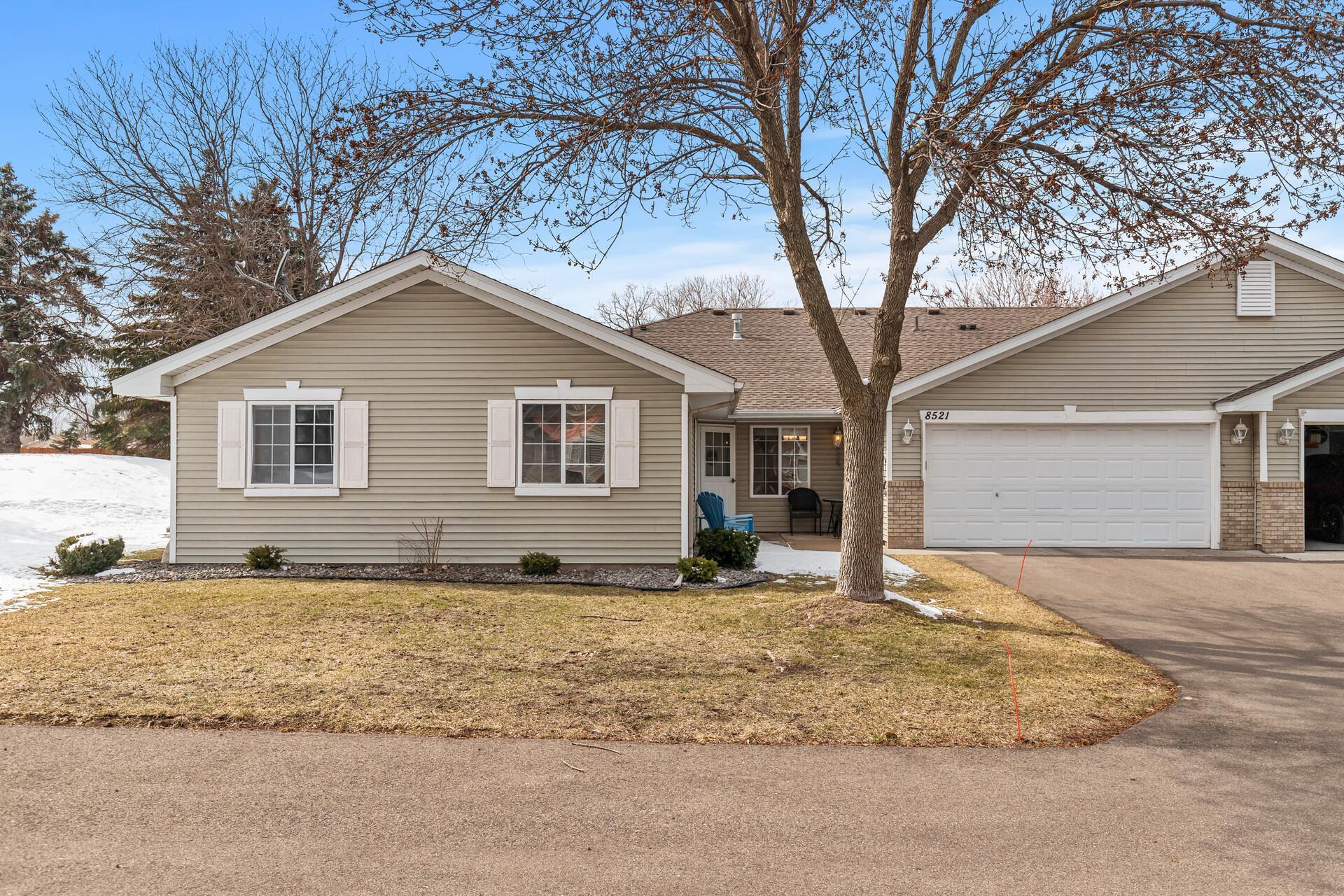8521 STRATFORD LANE
8521 Stratford Lane, Brooklyn Park, 55443, MN
-
Price: $279,900
-
Status type: For Sale
-
City: Brooklyn Park
-
Neighborhood: Garden Villas Of Edinburgh
Bedrooms: 2
Property Size :1188
-
Listing Agent: NST25792,NST48894
-
Property type : Townhouse Quad/4 Corners
-
Zip code: 55443
-
Street: 8521 Stratford Lane
-
Street: 8521 Stratford Lane
Bathrooms: 2
Year: 1996
Listing Brokerage: Exp Realty, LLC.
FEATURES
- Range
- Refrigerator
- Dryer
- Microwave
- Dishwasher
- Water Softener Owned
DETAILS
All on one level living townhome located within the Garden Villas of Edinburgh neighborhood! As you step inside, you’re embraced by an inviting vaulted open layout that maximizes space and natural light! The kitchen is nice and open with ample cabinet & counter space, making meal prep a breeze! You’ll love the spacious owner’s suite with a private full bath, and a walk-in closet! Enjoy another nice sized bedroom and a full bath - great for your guests! New flooring in 2023! New furnace and AC in 2023! Pets allowed! Conveniently located close to shopping, dining, and just 1.2 miles from Edinburgh Golf Course! Don’t miss the opportunity to experience the ease of one-level living
INTERIOR
Bedrooms: 2
Fin ft² / Living Area: 1188 ft²
Below Ground Living: N/A
Bathrooms: 2
Above Ground Living: 1188ft²
-
Basement Details: None,
Appliances Included:
-
- Range
- Refrigerator
- Dryer
- Microwave
- Dishwasher
- Water Softener Owned
EXTERIOR
Air Conditioning: Central Air
Garage Spaces: 2
Construction Materials: N/A
Foundation Size: 1188ft²
Unit Amenities:
-
- Vaulted Ceiling(s)
- Washer/Dryer Hookup
- Main Floor Primary Bedroom
- Primary Bedroom Walk-In Closet
Heating System:
-
- Forced Air
ROOMS
| Main | Size | ft² |
|---|---|---|
| Living Room | 15x11 | 225 ft² |
| Dining Room | 10x7 | 100 ft² |
| Kitchen | 14x11 | 196 ft² |
| Bedroom 1 | 13x12 | 169 ft² |
| Bedroom 2 | 10x10 | 100 ft² |
| Laundry | 7x6 | 49 ft² |
| Mud Room | 9x5 | 81 ft² |
LOT
Acres: N/A
Lot Size Dim.: 68x55
Longitude: 45.1092
Latitude: -93.3123
Zoning: Residential-Single Family
FINANCIAL & TAXES
Tax year: 2023
Tax annual amount: $2,864
MISCELLANEOUS
Fuel System: N/A
Sewer System: City Sewer/Connected
Water System: City Water/Connected
ADITIONAL INFORMATION
MLS#: NST7587304
Listing Brokerage: Exp Realty, LLC.

ID: 2910261
Published: May 04, 2024
Last Update: May 04, 2024
Views: 10






































