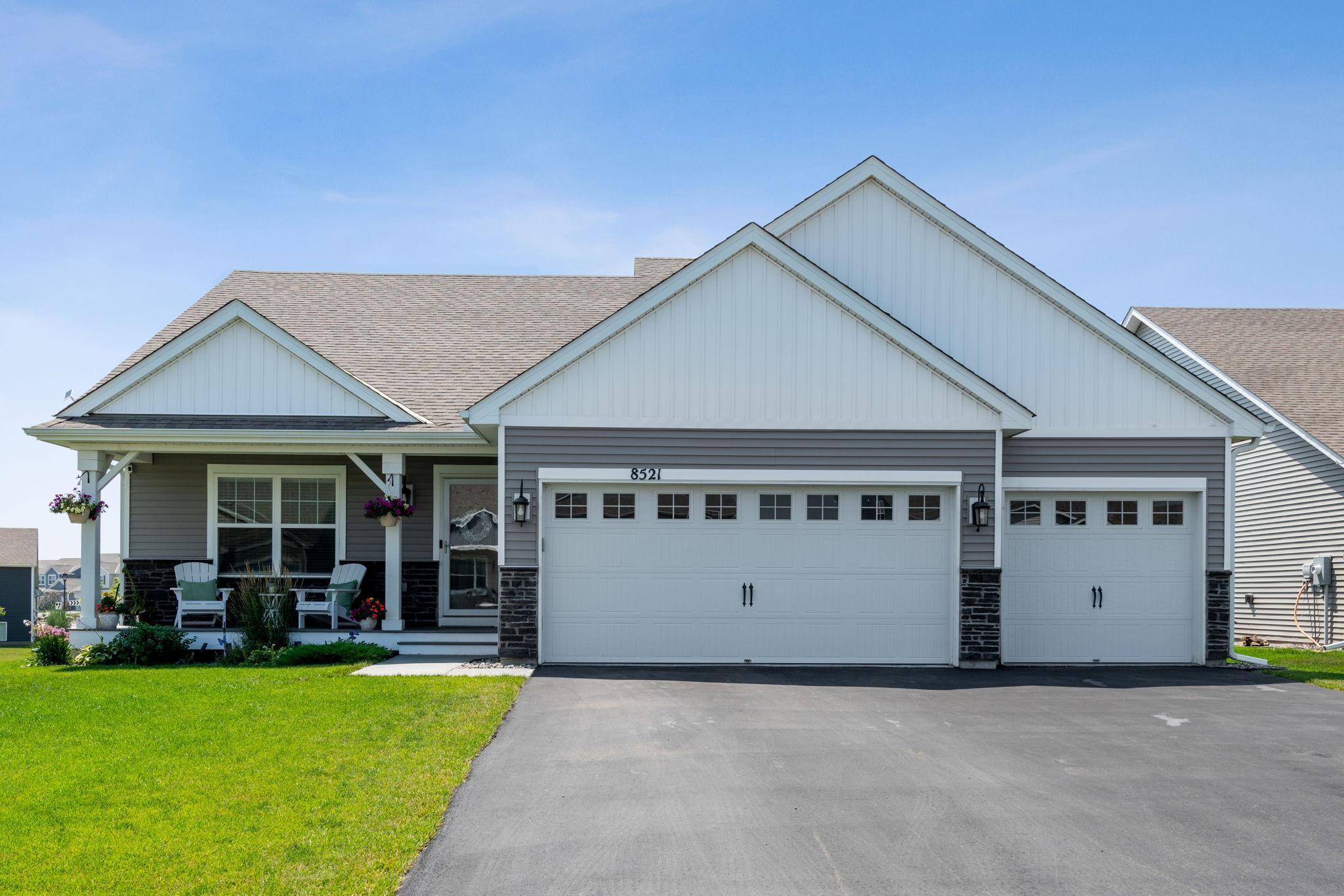8521 TITANIUM CIRCLE
8521 Titanium Circle, Woodbury, 55129, MN
-
Price: $549,900
-
Status type: For Sale
-
City: Woodbury
-
Neighborhood: Copper Ridge
Bedrooms: 4
Property Size :2513
-
Listing Agent: NST16633,NST106240
-
Property type : Single Family Residence
-
Zip code: 55129
-
Street: 8521 Titanium Circle
-
Street: 8521 Titanium Circle
Bathrooms: 3
Year: 2018
Listing Brokerage: Coldwell Banker Burnet
FEATURES
- Range
- Refrigerator
- Washer
- Dryer
- Microwave
- Exhaust Fan
- Dishwasher
- Disposal
- Air-To-Air Exchanger
- Stainless Steel Appliances
DETAILS
All the luxuries of new construction 2018 + all the extensive Owner Upgrades including a spacious maintenance free deck 16x20, Full privacy Fenced Yard, Stone Fireplace, Tile Backsplash, 17x20 Patio out lower level, even the 3 car garage has epoxy floors. The Cameron one of the largest, most desired DR Horton models with an oversized kitchen, you'll love the Island for 4, stainless, granite, Vaulted Main Level, Open Floor Plan with a main floor guest bedroom option for 5 bds instead of office. Owner suite features walk in closet & shower. 3 Br's & 2 Baths up with Walk in Closet. Lower level includes Walk out to patio and spacious yard & another bed & bath with TONS of Storage Space. Stunning inside & out, even the Epoxy 3 car garage is completed. Pride in Ownership maintained home & barely used, in like new condition. An awesome location - Walk to East Ridge High Schools, near parks, trails, retail, restaurants and fitness, centrally located in Woodbury. Welcome Home
INTERIOR
Bedrooms: 4
Fin ft² / Living Area: 2513 ft²
Below Ground Living: 657ft²
Bathrooms: 3
Above Ground Living: 1856ft²
-
Basement Details: Egress Window(s), Finished, Full, Storage Space, Walkout,
Appliances Included:
-
- Range
- Refrigerator
- Washer
- Dryer
- Microwave
- Exhaust Fan
- Dishwasher
- Disposal
- Air-To-Air Exchanger
- Stainless Steel Appliances
EXTERIOR
Air Conditioning: Central Air
Garage Spaces: 3
Construction Materials: N/A
Foundation Size: 1856ft²
Unit Amenities:
-
- Patio
- Deck
- Porch
- Ceiling Fan(s)
- Walk-In Closet
- Vaulted Ceiling(s)
- In-Ground Sprinkler
- Paneled Doors
- Kitchen Center Island
Heating System:
-
- Forced Air
- Fireplace(s)
ROOMS
| Main | Size | ft² |
|---|---|---|
| Living Room | 20x15 | 400 ft² |
| Dining Room | 16x10 | 256 ft² |
| Kitchen | 14x13 | 196 ft² |
| Office | 14x12 | 196 ft² |
| Mud Room | 7x5 | 49 ft² |
| Deck | 16x20 | 256 ft² |
| Lower | Size | ft² |
|---|---|---|
| Family Room | 23x15 | 529 ft² |
| Bedroom 4 | 14x13 | 196 ft² |
| Patio | 17x20 | 289 ft² |
| Upper | Size | ft² |
|---|---|---|
| Bedroom 1 | 16x14 | 256 ft² |
| Bedroom 2 | 12x11 | 144 ft² |
| Bedroom 3 | 13x11 | 169 ft² |
| Walk In Closet | 9x8 | 81 ft² |
LOT
Acres: N/A
Lot Size Dim.: irregular
Longitude: 44.8823
Latitude: -92.9314
Zoning: Residential-Single Family
FINANCIAL & TAXES
Tax year: 2023
Tax annual amount: $5,966
MISCELLANEOUS
Fuel System: N/A
Sewer System: City Sewer/Connected
Water System: City Water/Connected
ADITIONAL INFORMATION
MLS#: NST7261267
Listing Brokerage: Coldwell Banker Burnet

ID: 2154745
Published: December 31, 1969
Last Update: July 28, 2023
Views: 71






