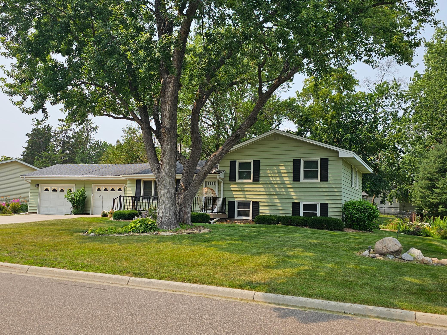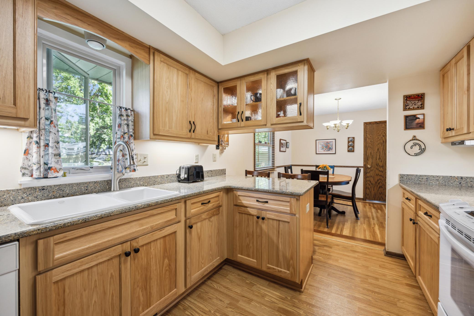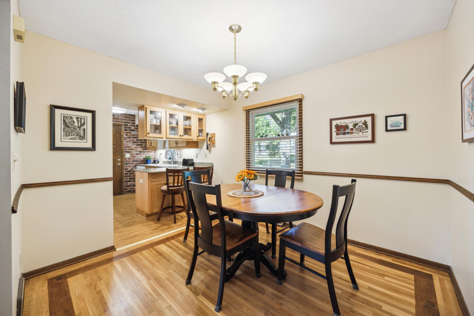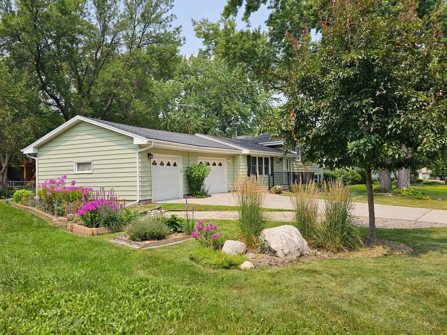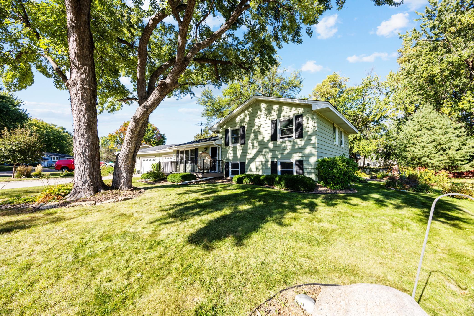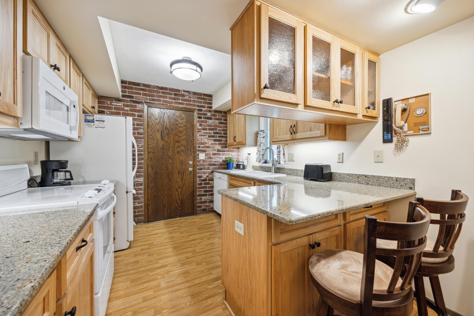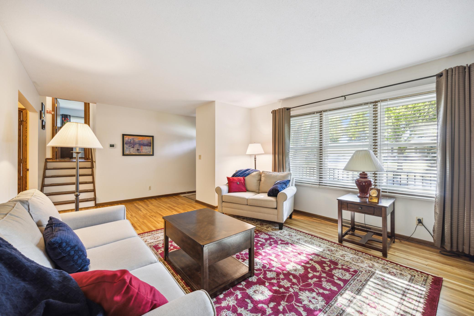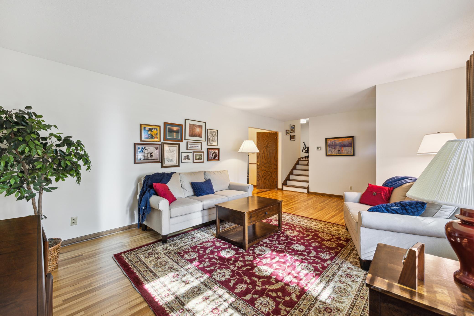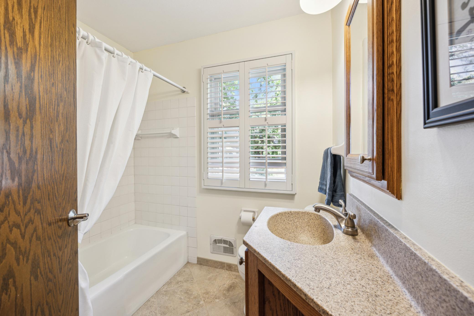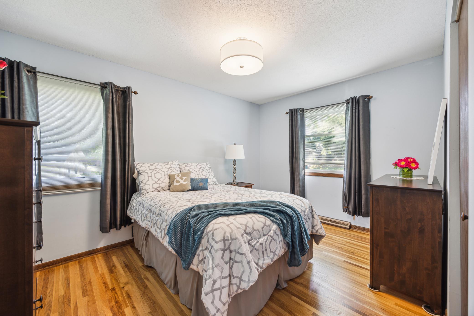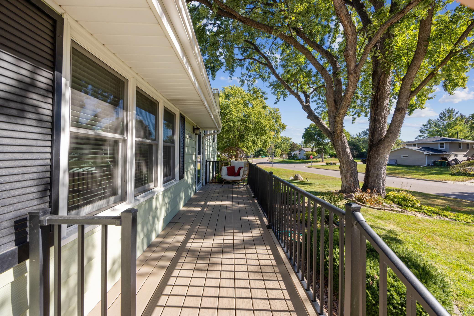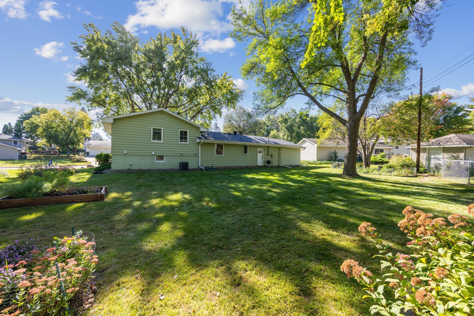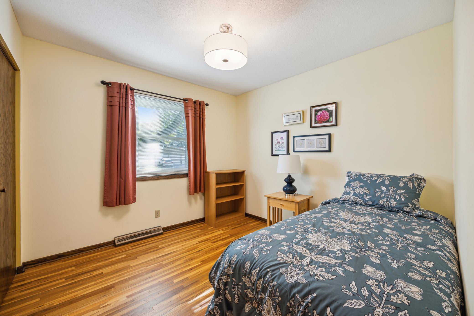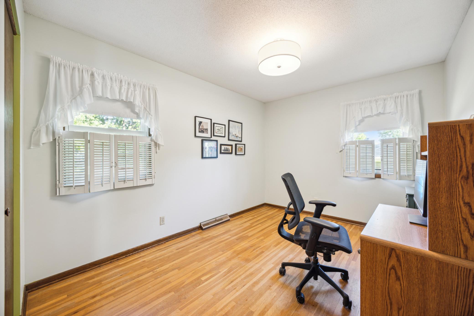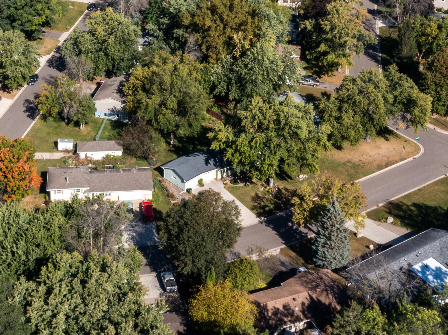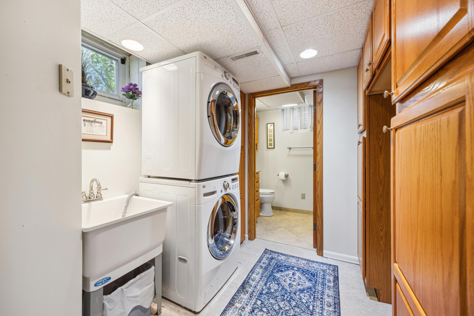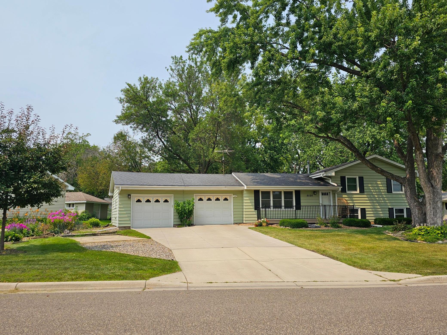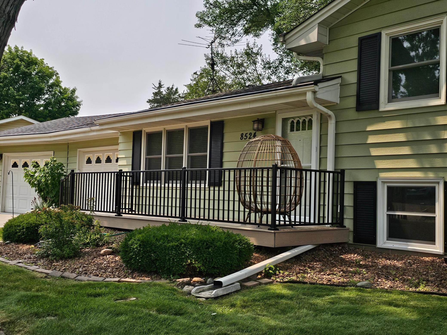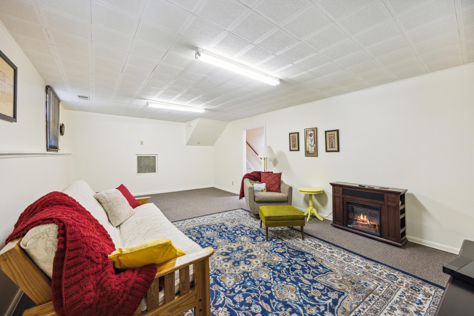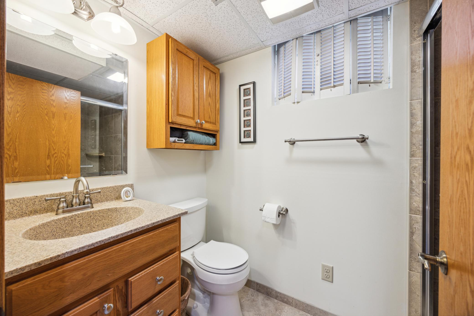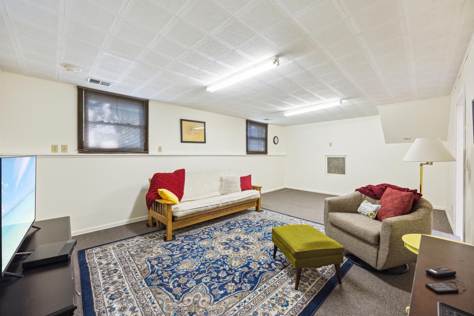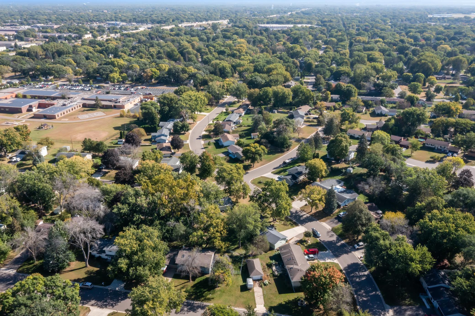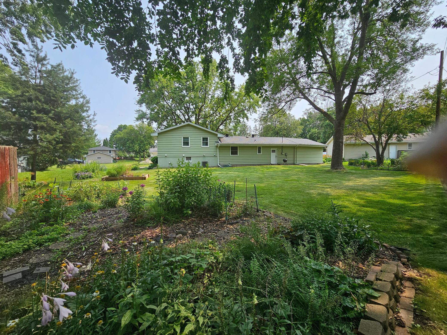8524 CHEROKEE DRIVE
8524 Cherokee Drive, Minneapolis (Brooklyn Park), 55428, MN
-
Price: $340,000
-
Status type: For Sale
-
Neighborhood: Cherokee Highlands
Bedrooms: 3
Property Size :1480
-
Listing Agent: NST16683,NST48763
-
Property type : Single Family Residence
-
Zip code: 55428
-
Street: 8524 Cherokee Drive
-
Street: 8524 Cherokee Drive
Bathrooms: 2
Year: 1968
Listing Brokerage: RE/MAX Results
FEATURES
- Dishwasher
- Water Softener Owned
- Disposal
- Gas Water Heater
DETAILS
Quiet neighborhood. Wonderfully updated home with refinished hardwood floors throughout. The updated kitchen has a breakfast bar, new cabinetry, granite countertops and overlooks a large backyard. Large informal dining room. Updated baths. Newer maintenance free deck to front door. Newer plumbing replacing all lead piping. Insulation in the attic was recently replaced. Close to schools and parks. Quick access to Hwy I-694 and Hwy 169. The property is conveniently located less than 5 minutes away from the vibrant shops and dining options at Arbor Lakes, providing endless opportunities for entertainment and leisure. The property offers the perfect blend of suburban tranquility and urban convenience, making it all ideal place to call home.
INTERIOR
Bedrooms: 3
Fin ft² / Living Area: 1480 ft²
Below Ground Living: 400ft²
Bathrooms: 2
Above Ground Living: 1080ft²
-
Basement Details: Block, Crawl Space, Daylight/Lookout Windows, Partial, Partially Finished, Sump Pump,
Appliances Included:
-
- Dishwasher
- Water Softener Owned
- Disposal
- Gas Water Heater
EXTERIOR
Air Conditioning: Central Air
Garage Spaces: 2
Construction Materials: N/A
Foundation Size: 1080ft²
Unit Amenities:
-
- Kitchen Window
- Hardwood Floors
- Ceiling Fan(s)
- Tile Floors
Heating System:
-
- Forced Air
ROOMS
| Main | Size | ft² |
|---|---|---|
| Living Room | 21x13 | 441 ft² |
| Kitchen | 10x12 | 100 ft² |
| Informal Dining Room | 10x10 | 100 ft² |
| Upper | Size | ft² |
|---|---|---|
| Bedroom 1 | 13x10 | 169 ft² |
| Bedroom 2 | 10x10 | 100 ft² |
| Bedroom 3 | 12x9 | 144 ft² |
| Lower | Size | ft² |
|---|---|---|
| Family Room | 21x13 | 441 ft² |
| Laundry | 9x11 | 81 ft² |
LOT
Acres: N/A
Lot Size Dim.: 87x139x110x99
Longitude: 45.0735
Latitude: -93.3899
Zoning: Residential-Single Family
FINANCIAL & TAXES
Tax year: 2024
Tax annual amount: $3,357
MISCELLANEOUS
Fuel System: N/A
Sewer System: City Sewer/Connected
Water System: City Water/Connected
ADITIONAL INFORMATION
MLS#: NST7657241
Listing Brokerage: RE/MAX Results

ID: 3434319
Published: October 02, 2024
Last Update: October 02, 2024
Views: 27


