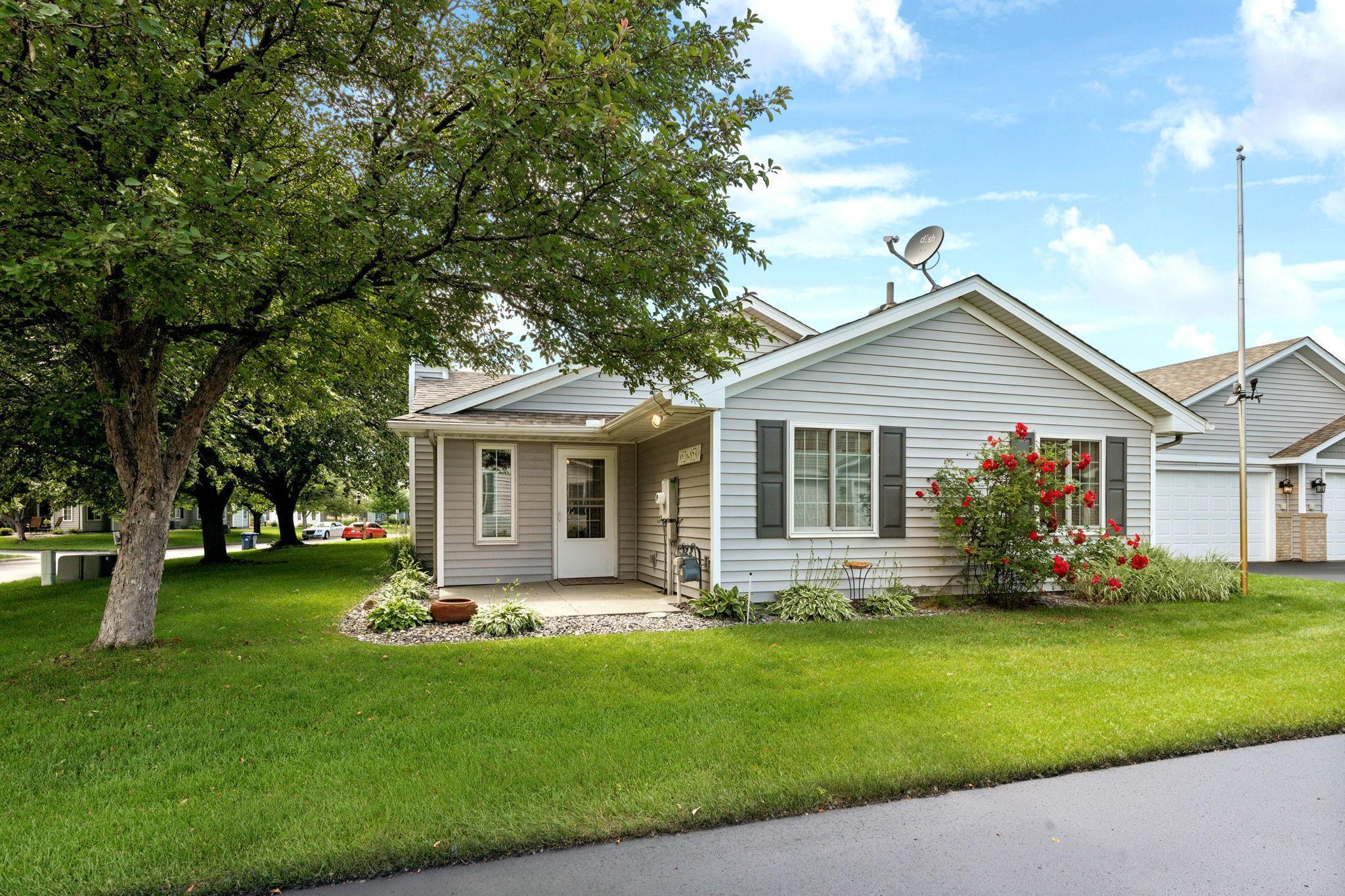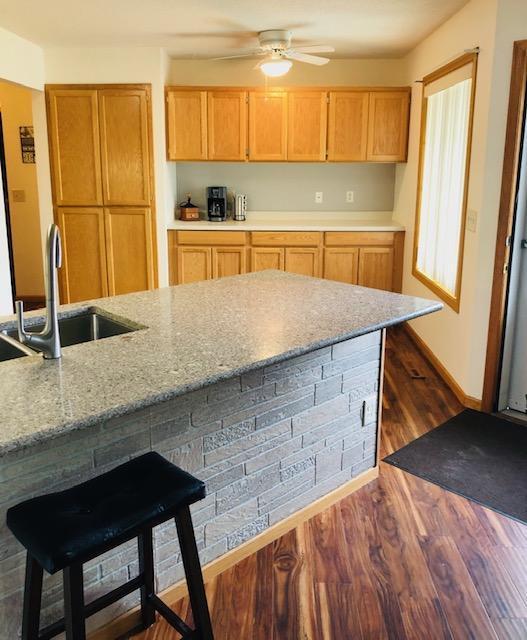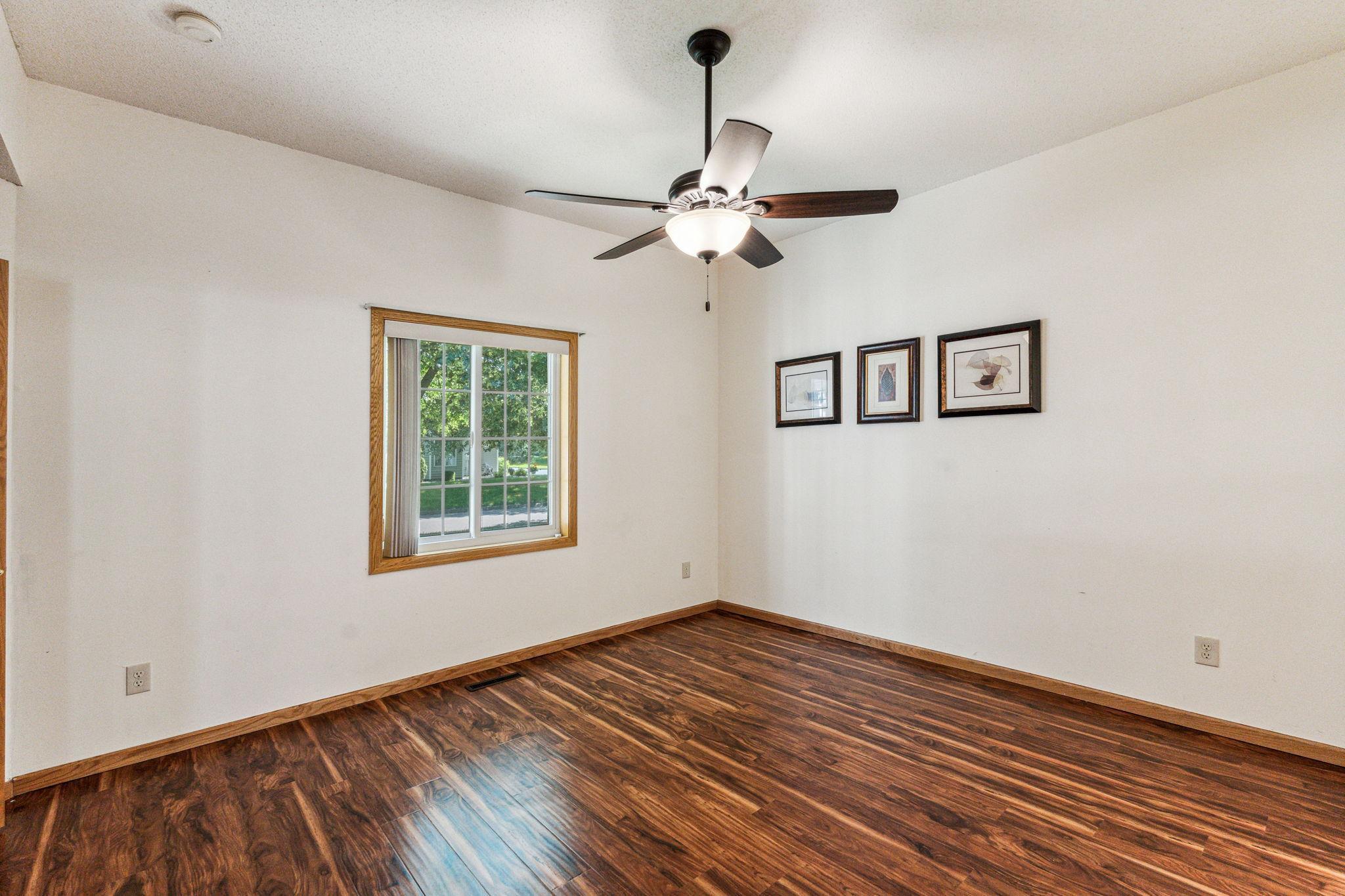8526 TELFORD LANE
8526 Telford Lane, Minneapolis (Brooklyn Park), 55443, MN
-
Price: $290,000
-
Status type: For Sale
-
Neighborhood: Wood Creek Villas
Bedrooms: 2
Property Size :1414
-
Listing Agent: NST1000792,NST40022
-
Property type : Townhouse Quad/4 Corners
-
Zip code: 55443
-
Street: 8526 Telford Lane
-
Street: 8526 Telford Lane
Bathrooms: 2
Year: 1997
Listing Brokerage: Realty Group, LLC
FEATURES
- Range
- Refrigerator
- Washer
- Dryer
- Microwave
- Dishwasher
- Water Softener Owned
DETAILS
Welcome to one level livingl This townhome has been updated with wood floors throughout, solid kitchen countertops and a walk in jetted tub with LED lights in the second bath. Featuring a sunroom with a gas fireplace and walk out to a patio for grilling or just relaxing. The main bedroom has a large walk-in closet and private bath with grab bars, walk in shower, and a ceiling solar tube to allow for extra natural lighting. The large 2-car garage has an additional workspace, a workbench and full attic storage space. A second patio is located at the front entry of the home. The roof was replaced in 2019 and new siding in 2022 The beautiful oak entertainment center can stay! These units sell fast so don't wait!
INTERIOR
Bedrooms: 2
Fin ft² / Living Area: 1414 ft²
Below Ground Living: N/A
Bathrooms: 2
Above Ground Living: 1414ft²
-
Basement Details: None,
Appliances Included:
-
- Range
- Refrigerator
- Washer
- Dryer
- Microwave
- Dishwasher
- Water Softener Owned
EXTERIOR
Air Conditioning: Central Air
Garage Spaces: 2
Construction Materials: N/A
Foundation Size: 1414ft²
Unit Amenities:
-
- Patio
- Natural Woodwork
- Hardwood Floors
- Sun Room
- Ceiling Fan(s)
- Walk-In Closet
- Vaulted Ceiling(s)
- In-Ground Sprinkler
- Main Floor Primary Bedroom
- Primary Bedroom Walk-In Closet
Heating System:
-
- Forced Air
ROOMS
| Main | Size | ft² |
|---|---|---|
| Kitchen | 11x10 | 121 ft² |
| Informal Dining Room | 15x10 | 225 ft² |
| Living Room | 17x10 | 289 ft² |
| Sun Room | 10x15 | 100 ft² |
| Bedroom 1 | 12x13 | 144 ft² |
| Walk In Closet | 7x6 | 49 ft² |
| Bedroom 2 | 11x10 | 121 ft² |
| Foyer | 10x5 | 100 ft² |
| Laundry | 8x6 | 64 ft² |
| Garage | 19x28 | 361 ft² |
| Patio | 11x10 | 121 ft² |
| Patio | 11x12 | 121 ft² |
LOT
Acres: N/A
Lot Size Dim.: 67x88
Longitude: 45.1099
Latitude: -93.3166
Zoning: Residential-Single Family
FINANCIAL & TAXES
Tax year: 2024
Tax annual amount: $3,423
MISCELLANEOUS
Fuel System: N/A
Sewer System: City Sewer/Connected
Water System: City Water/Connected
ADITIONAL INFORMATION
MLS#: NST7612798
Listing Brokerage: Realty Group, LLC

ID: 3099516
Published: June 27, 2024
Last Update: June 27, 2024
Views: 10






















