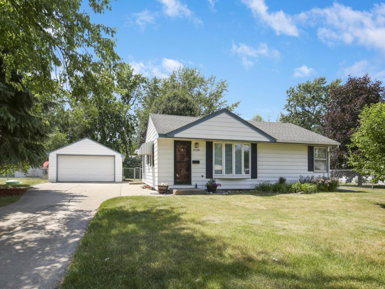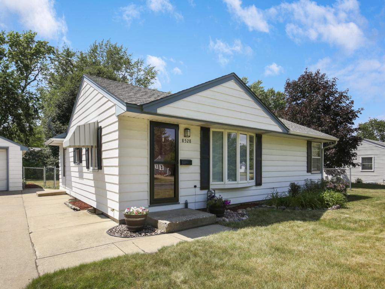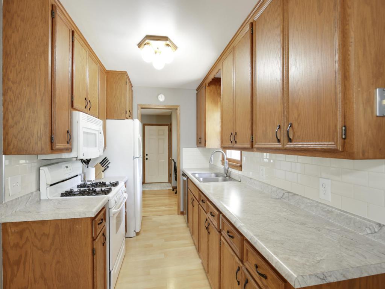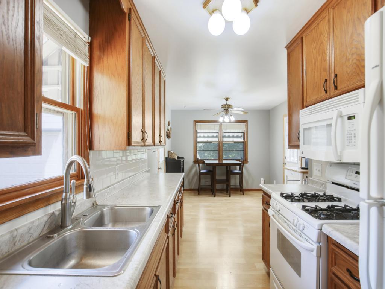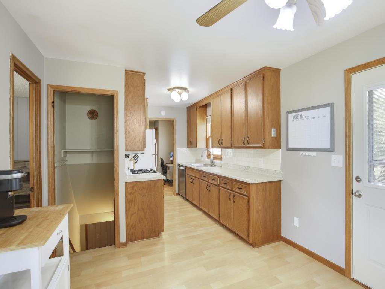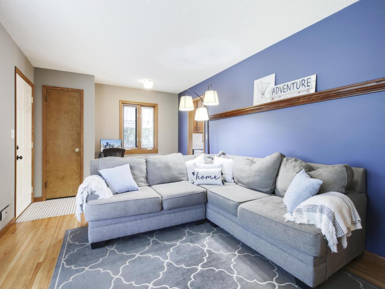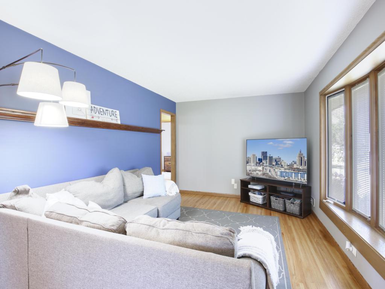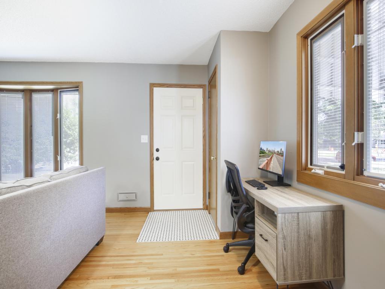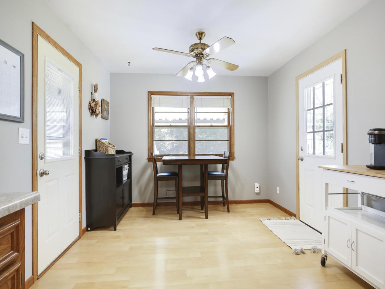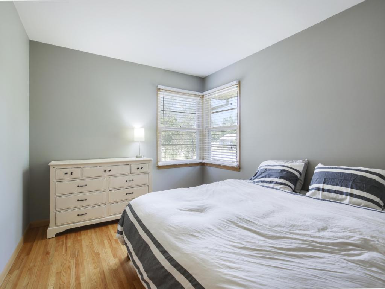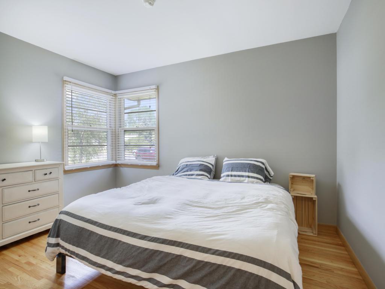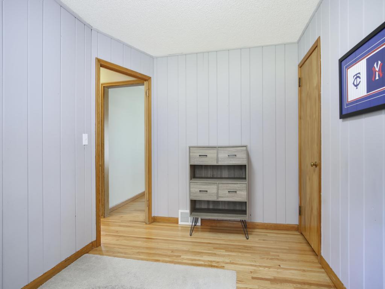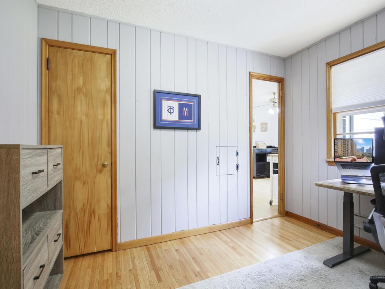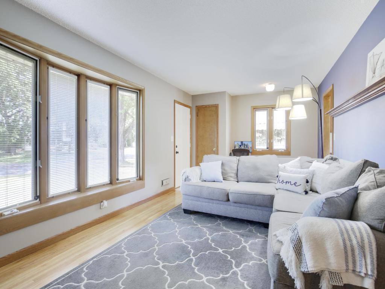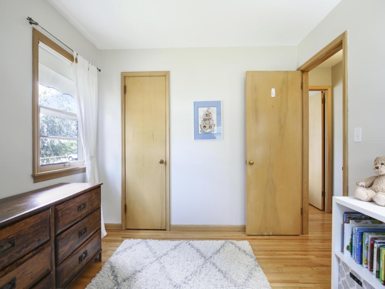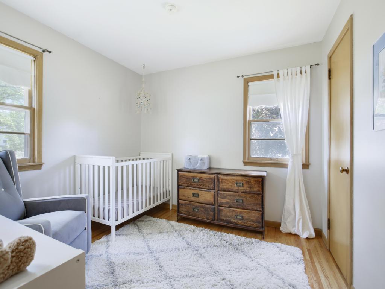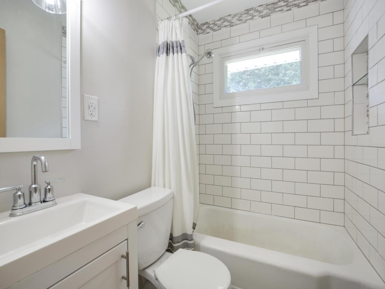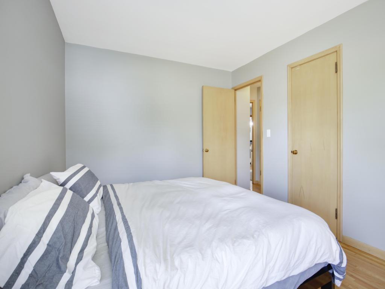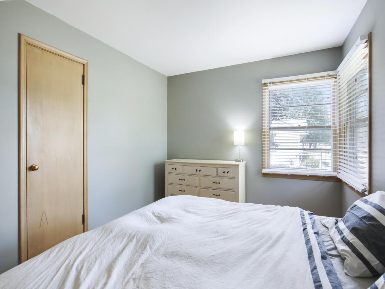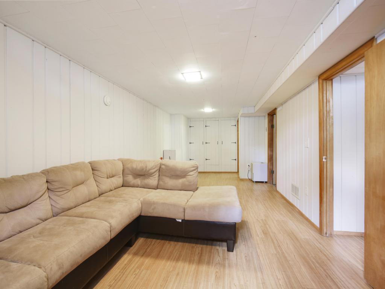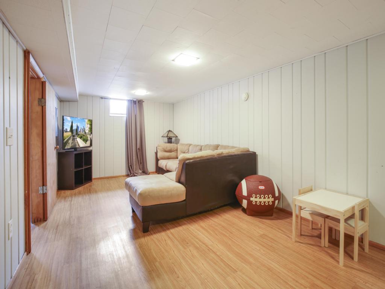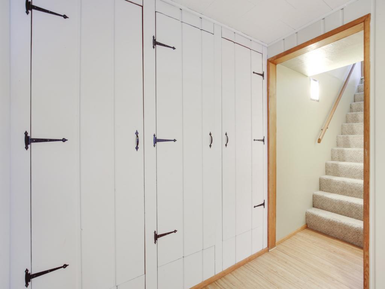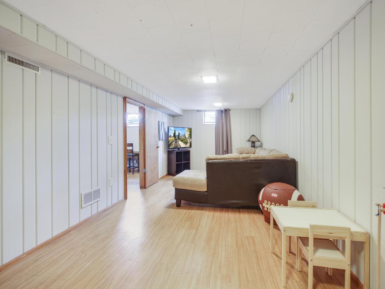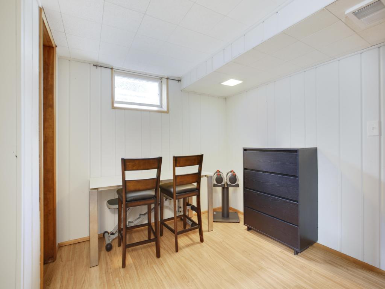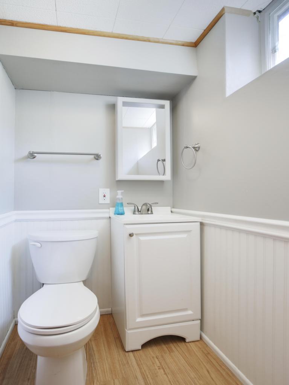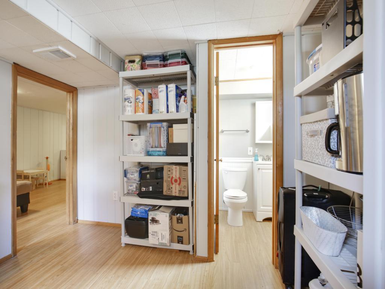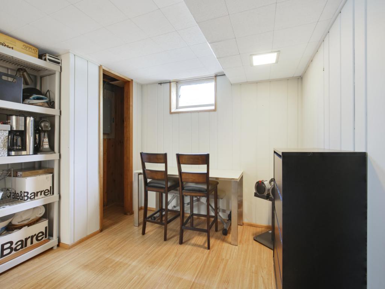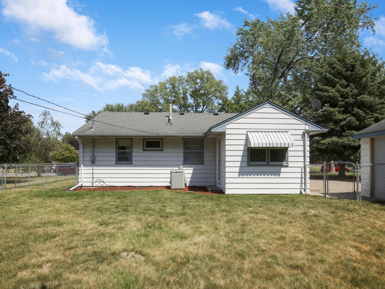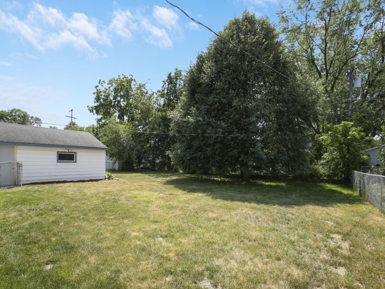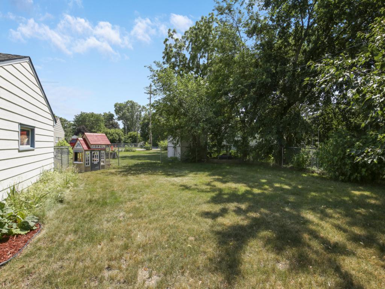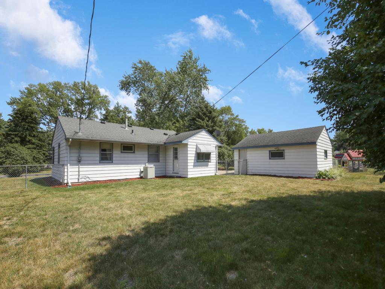8528 OAKLAND AVENUE
8528 Oakland Avenue, Bloomington, 55420, MN
-
Price: $319,900
-
Status type: For Sale
-
City: Bloomington
-
Neighborhood: Portland Manor 2nd Add
Bedrooms: 3
Property Size :1677
-
Listing Agent: NST16651,NST40088
-
Property type : Single Family Residence
-
Zip code: 55420
-
Street: 8528 Oakland Avenue
-
Street: 8528 Oakland Avenue
Bathrooms: 2
Year: 1954
Listing Brokerage: Edina Realty, Inc.
FEATURES
- Range
- Refrigerator
- Washer
- Dryer
- Microwave
- Dishwasher
- Disposal
DETAILS
Welcome Home to this "Charming" 3 bed, 2 bath rambler loc in a desirable Bloomington location. Home Feat: (Main Floor) - Spac galley kitchen w/ oak cabinetry, white tile backsplash, Newer dishwasher (2019), (13x12) informal dining room expansion off the kitchen to accommodate family gatherings/entertaining. Door added off the dining area for convenient access to the backyard. (22x12) Living room w/ hardwood floors, large bay window. 3 bdrms on the main level w/ hardwood flooring. Remodeled full bath. Lower level feat: (26x11) Family room/media room, non-conforming bdrm/flex room, great use for an office or exercise room, 1/2 bath, spac laundry room and tons of storage spaces. Exterior fea: maintenance free siding/soffits, fully fenced flat backyard, oversized detached garage, concrete driveway, Conveniently loc near several parks, schools, churches, Kent Hrbek Field, Bloomington Family Aquatic Center, MOA, airport and easy access to both Hwy 77 and 35W. Just minutes to the Cities!!
INTERIOR
Bedrooms: 3
Fin ft² / Living Area: 1677 ft²
Below Ground Living: 693ft²
Bathrooms: 2
Above Ground Living: 984ft²
-
Basement Details: Full, Finished, Block, Storage Space,
Appliances Included:
-
- Range
- Refrigerator
- Washer
- Dryer
- Microwave
- Dishwasher
- Disposal
EXTERIOR
Air Conditioning: Central Air
Garage Spaces: 2
Construction Materials: N/A
Foundation Size: 984ft²
Unit Amenities:
-
- Kitchen Window
- Natural Woodwork
- Hardwood Floors
- Ceiling Fan(s)
Heating System:
-
- Forced Air
ROOMS
| Main | Size | ft² |
|---|---|---|
| Living Room | 22x12 | 484 ft² |
| Dining Room | 13x12 | 169 ft² |
| Kitchen | 12x8 | 144 ft² |
| Bedroom 1 | 13x10 | 169 ft² |
| Bedroom 2 | 10x10 | 100 ft² |
| Bedroom 3 | 11x8 | 121 ft² |
| Lower | Size | ft² |
|---|---|---|
| Family Room | 26x11 | 676 ft² |
| Exercise Room | 11x11 | 121 ft² |
LOT
Acres: N/A
Lot Size Dim.: 135x85
Longitude: 44.8484
Latitude: -93.2674
Zoning: Residential-Single Family
FINANCIAL & TAXES
Tax year: 2022
Tax annual amount: $3,017
MISCELLANEOUS
Fuel System: N/A
Sewer System: City Sewer/Connected
Water System: City Water/Connected
ADITIONAL INFORMATION
MLS#: NST6228218
Listing Brokerage: Edina Realty, Inc.

ID: 945420
Published: July 06, 2022
Last Update: July 06, 2022
Views: 70


