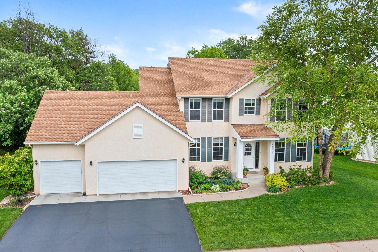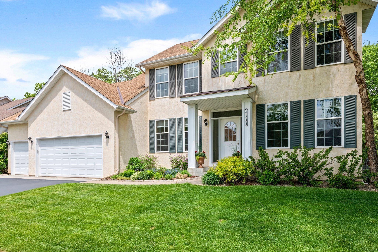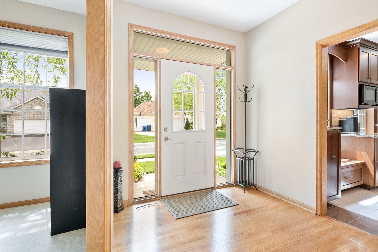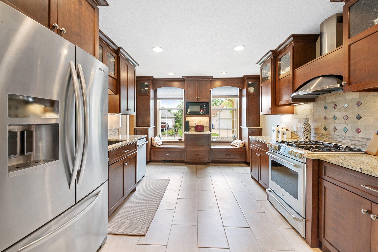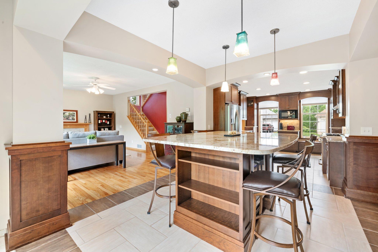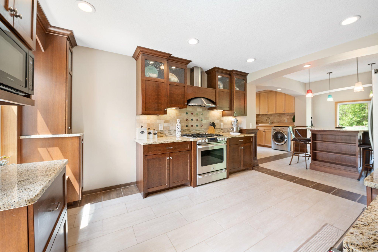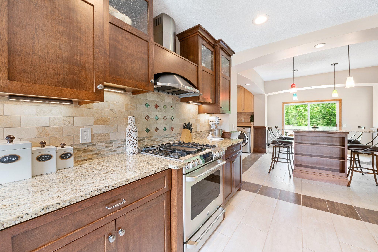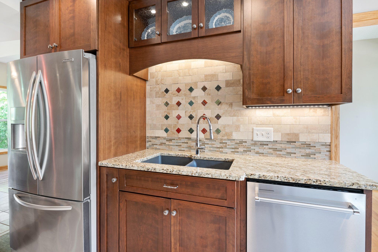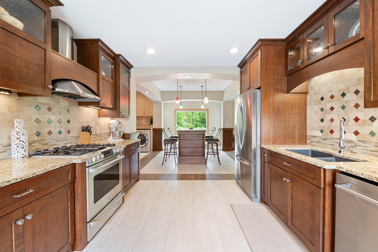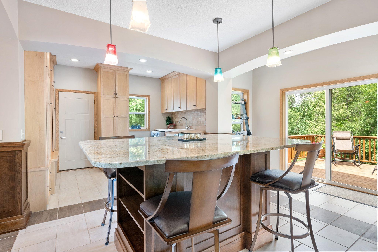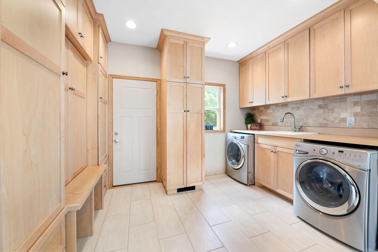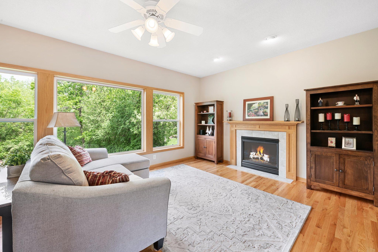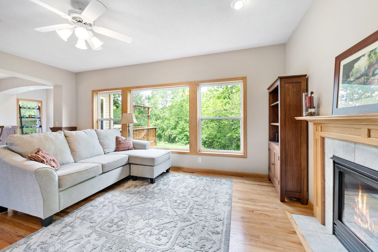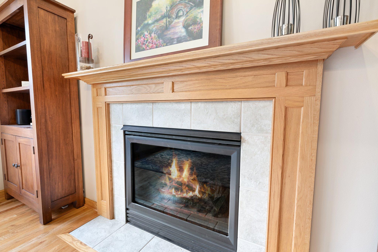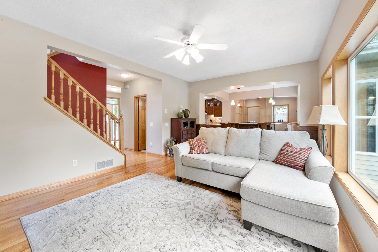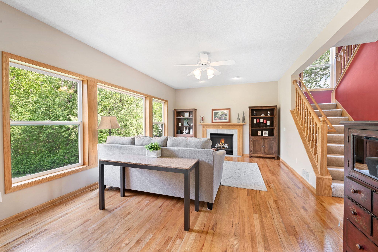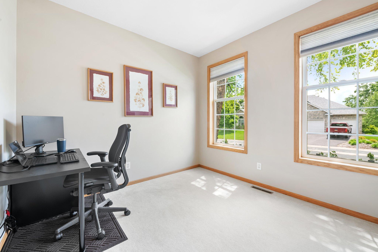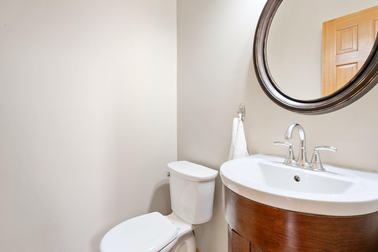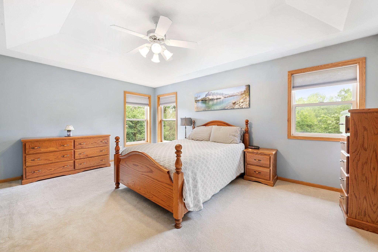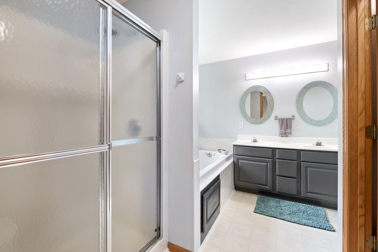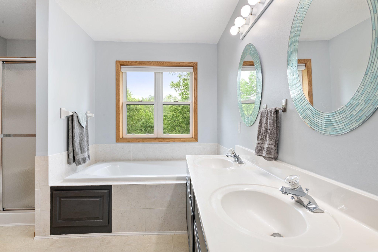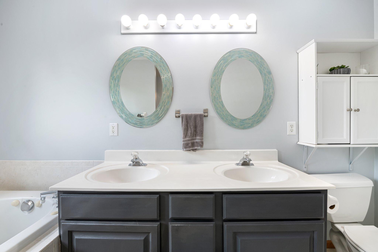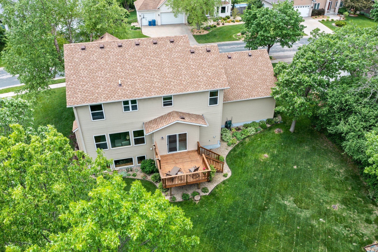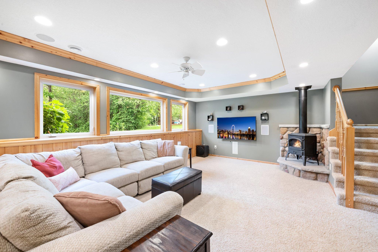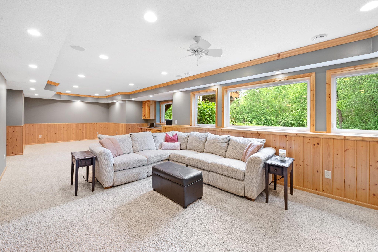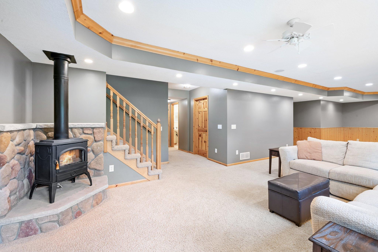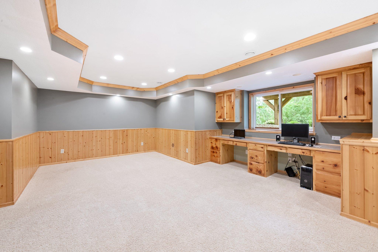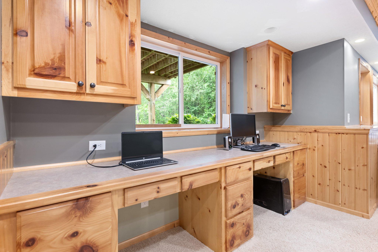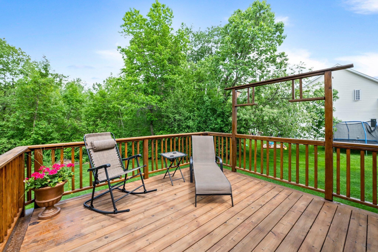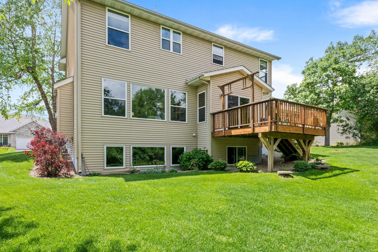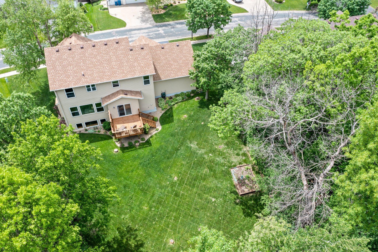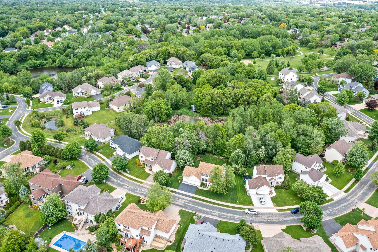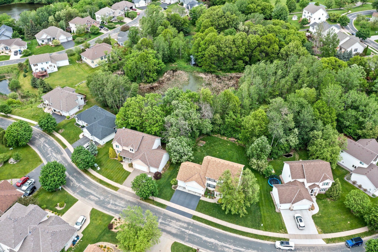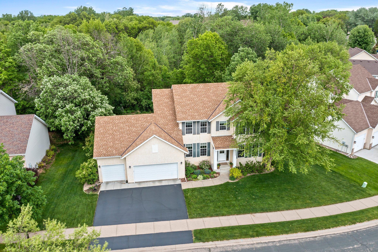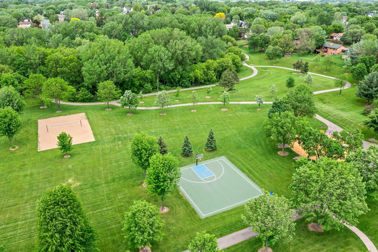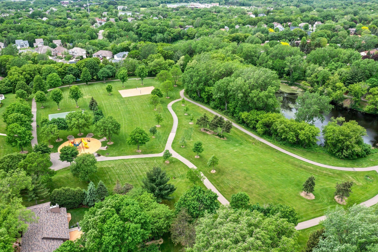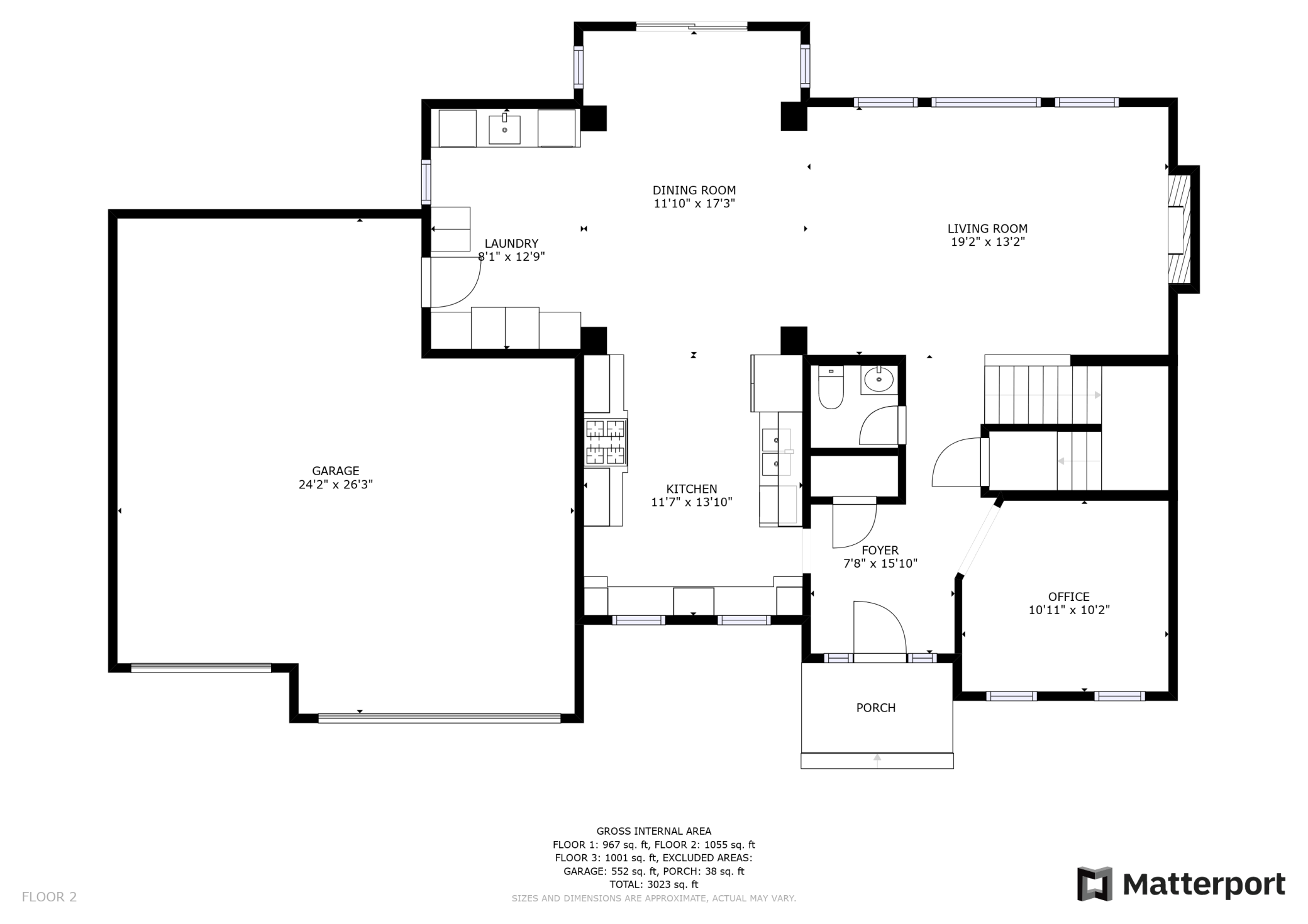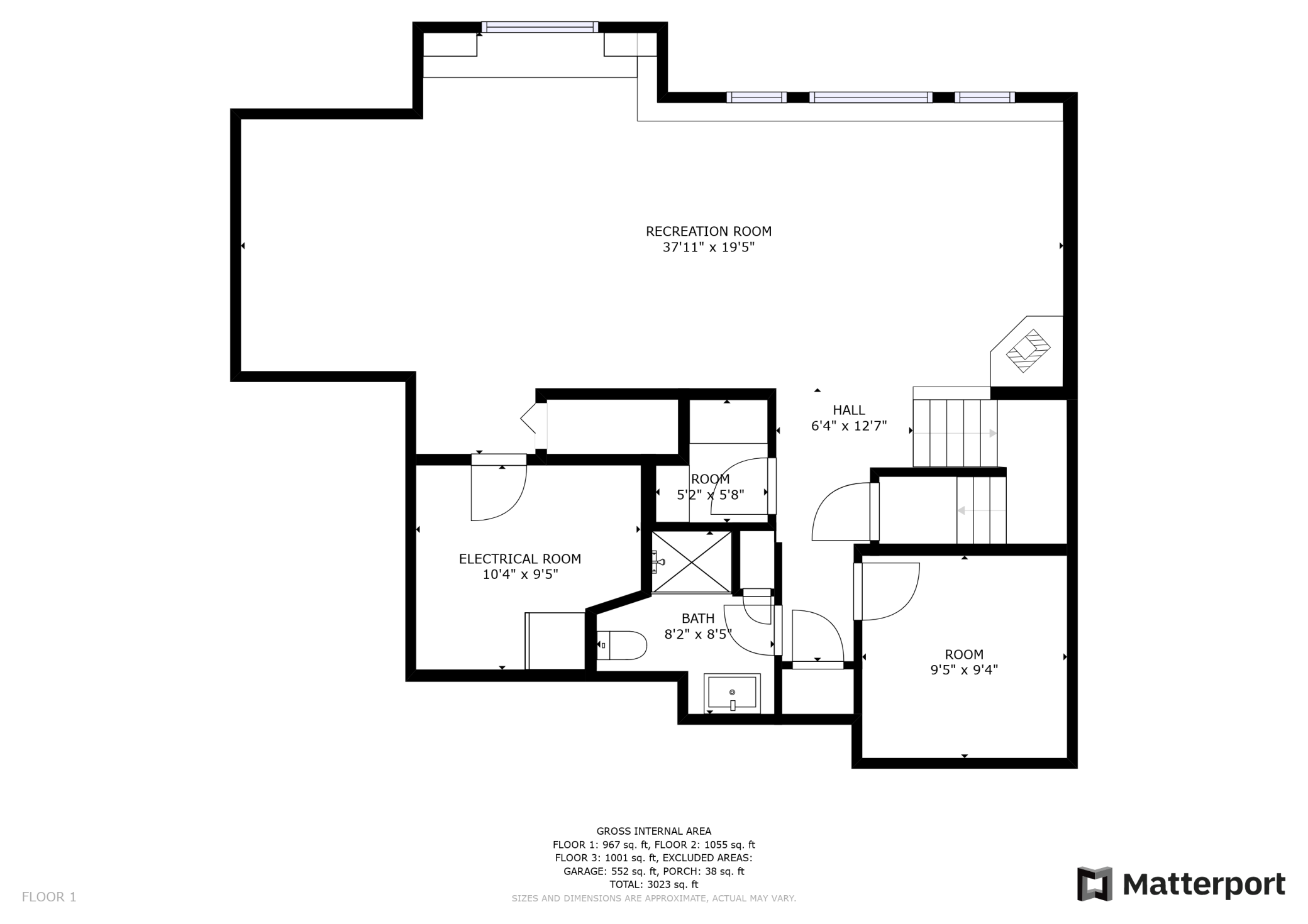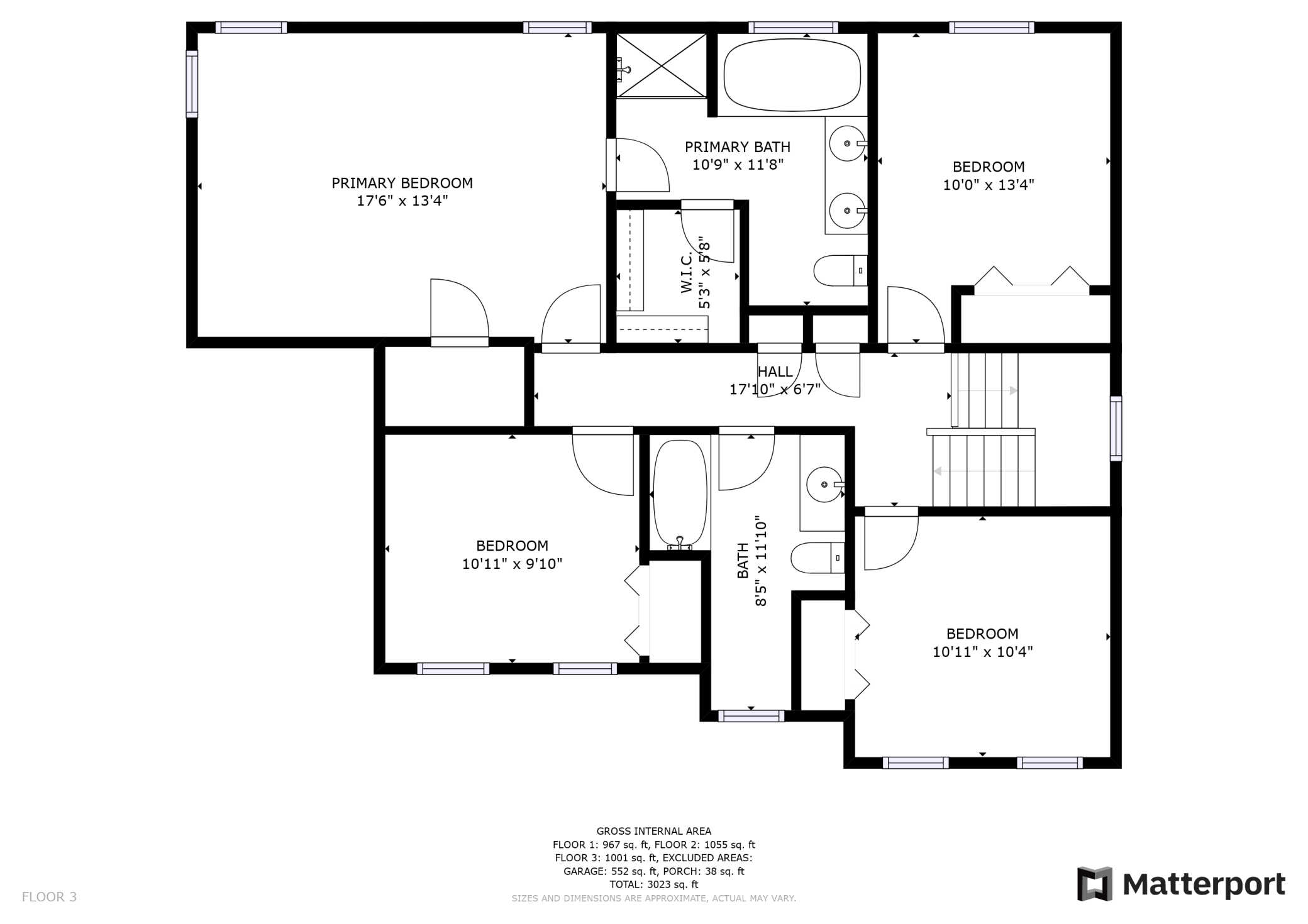8533 COLLEGE TRAIL
8533 College Trail, Inver Grove Heights, 55076, MN
-
Price: $525,000
-
Status type: For Sale
-
City: Inver Grove Heights
-
Neighborhood: Birchwood Ponds East 3rd Add
Bedrooms: 4
Property Size :3099
-
Listing Agent: NST21380,NST47816
-
Property type : Single Family Residence
-
Zip code: 55076
-
Street: 8533 College Trail
-
Street: 8533 College Trail
Bathrooms: 4
Year: 2000
Listing Brokerage: RE/MAX Results
FEATURES
- Range
- Refrigerator
- Washer
- Dryer
- Microwave
- Dishwasher
- Water Softener Owned
- Disposal
- Freezer
- Air-To-Air Exchanger
DETAILS
Custom built two story with loads of upgrades and updates. Original owners have meticulously maintained this beautiful home and features include an updated kitchen with custom cabinets (over $75K remodel) that feature roll out shelves, granite counter tops, Huge center island with beverage frig and updated cabinets in mud room and laundry. ** Seller is offering a $10K allowance towards closing cost or enclosing main laundry for separation ** Other features include, Brand New furnace and central air, 2 gas fireplaces, a main floor office, expansive private yard, 4 bedrooms on second floor with private owners bath plus 2 closets and a finished lower level with a second office area. Plenty of storage within the home and the oversized 3 car garage with attic storage. Conveniently located with easy access to both downtowns, miles of beautiful walking trails and Sleepy Hollow Park just a half block away! Welcome home!
INTERIOR
Bedrooms: 4
Fin ft² / Living Area: 3099 ft²
Below Ground Living: 977ft²
Bathrooms: 4
Above Ground Living: 2122ft²
-
Basement Details: Finished, Drain Tiled, Sump Pump, Daylight/Lookout Windows, Block,
Appliances Included:
-
- Range
- Refrigerator
- Washer
- Dryer
- Microwave
- Dishwasher
- Water Softener Owned
- Disposal
- Freezer
- Air-To-Air Exchanger
EXTERIOR
Air Conditioning: Central Air
Garage Spaces: 3
Construction Materials: N/A
Foundation Size: 1087ft²
Unit Amenities:
-
- Deck
- Natural Woodwork
- Hardwood Floors
- Ceiling Fan(s)
- In-Ground Sprinkler
- Paneled Doors
- Kitchen Center Island
- Master Bedroom Walk-In Closet
- Tile Floors
Heating System:
-
- Forced Air
ROOMS
| Main | Size | ft² |
|---|---|---|
| Family Room | 14x20 | 196 ft² |
| Kitchen | 12x32 | 144 ft² |
| Office | 10x11 | 100 ft² |
| Laundry | 10x11 | 100 ft² |
| Deck | 12x12 | 144 ft² |
| Upper | Size | ft² |
|---|---|---|
| Bedroom 1 | 13x17 | 169 ft² |
| Bedroom 2 | 10x11 | 100 ft² |
| Bedroom 3 | 10x11 | 100 ft² |
| Bedroom 4 | 10x11 | 100 ft² |
| Lower | Size | ft² |
|---|---|---|
| Amusement Room | 12x38 | 144 ft² |
| Exercise Room | 9x10 | 81 ft² |
LOT
Acres: N/A
Lot Size Dim.: 21x216x111x258
Longitude: 44.825
Latitude: -93.0343
Zoning: Residential-Single Family
FINANCIAL & TAXES
Tax year: 2022
Tax annual amount: $4,406
MISCELLANEOUS
Fuel System: N/A
Sewer System: City Sewer/Connected
Water System: City Water/Connected
ADITIONAL INFORMATION
MLS#: NST6230179
Listing Brokerage: RE/MAX Results

ID: 941159
Published: July 05, 2022
Last Update: July 05, 2022
Views: 66


