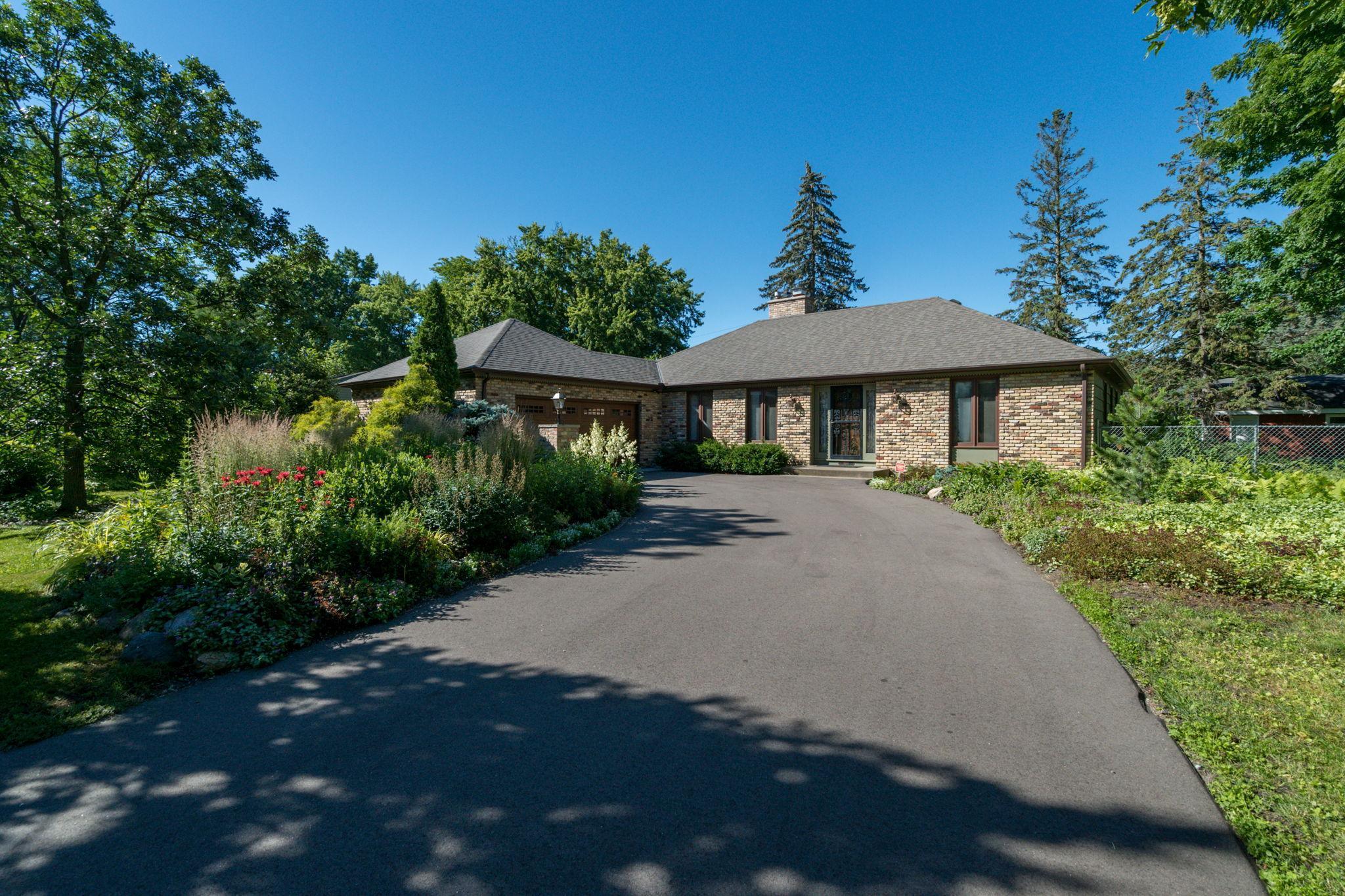8541 RIVERVIEW LANE
8541 Riverview Lane, Minneapolis (Brooklyn Park), 55444, MN
-
Price: $429,700
-
Status type: For Sale
-
Neighborhood: Registered Land Surv 1238 Trac
Bedrooms: 4
Property Size :2784
-
Listing Agent: NST49188,NST41994
-
Property type : Single Family Residence
-
Zip code: 55444
-
Street: 8541 Riverview Lane
-
Street: 8541 Riverview Lane
Bathrooms: 3
Year: 1969
Listing Brokerage: RE/MAX Advantage Plus
FEATURES
- Range
- Refrigerator
- Washer
- Dryer
- Microwave
- Dishwasher
- Disposal
- Wall Oven
- Gas Water Heater
- Double Oven
- Wine Cooler
- Stainless Steel Appliances
DETAILS
Idyllic one story brick home tucked into a river neighborhood with lovely landscaping. Well cared for and renovated, including a custom kitchen tile backsplash, and under cabinet lighting. All open to sprawling living and dining spaces with vaulted ceilings, large windows, showcasing the patio in a fenced, private back yard offering a patio to lounge on. Two gas fireplaces in the living spaces and large formal dining room. 3 beds and a beautiful full bath with comfort height, double sinks on the main. Large 4th bed and ¾ in the basement. Loads of room for relaxing and entertaining and storage. Things to appreciate: Quality finishings, new roof, carpeting and paint 2024. Regularly maintained mechanicals, new water heater. This is a gem, convenient, and turnkey. Call today.
INTERIOR
Bedrooms: 4
Fin ft² / Living Area: 2784 ft²
Below Ground Living: 1000ft²
Bathrooms: 3
Above Ground Living: 1784ft²
-
Basement Details: Block, Egress Window(s), Finished, Full, Sump Pump,
Appliances Included:
-
- Range
- Refrigerator
- Washer
- Dryer
- Microwave
- Dishwasher
- Disposal
- Wall Oven
- Gas Water Heater
- Double Oven
- Wine Cooler
- Stainless Steel Appliances
EXTERIOR
Air Conditioning: Central Air
Garage Spaces: 2
Construction Materials: N/A
Foundation Size: 1560ft²
Unit Amenities:
-
- Kitchen Window
- Vaulted Ceiling(s)
- Washer/Dryer Hookup
- Paneled Doors
- Tile Floors
- Main Floor Primary Bedroom
Heating System:
-
- Forced Air
ROOMS
| Main | Size | ft² |
|---|---|---|
| Living Room | 15'5x15'1 | 232.53 ft² |
| Kitchen | 12x10'2 | 122 ft² |
| Dining Room | 12'11x15'5 | 199.13 ft² |
| Family Room | 23'10x14'1 | 335.65 ft² |
| Bedroom 1 | 12'1x13 | 146.21 ft² |
| Bedroom 2 | 12'2x10 | 148.43 ft² |
| Bedroom 3 | 11'8x10 | 137.67 ft² |
| Basement | Size | ft² |
|---|---|---|
| Bedroom 4 | 18'1x15'9 | 284.81 ft² |
| Recreation Room | 40'9x13'1 | 533.15 ft² |
| Utility Room | 19'9x15'9 | 311.06 ft² |
LOT
Acres: N/A
Lot Size Dim.: 100x142
Longitude: 45.1096
Latitude: -93.2905
Zoning: Residential-Single Family
FINANCIAL & TAXES
Tax year: 2024
Tax annual amount: $4,544
MISCELLANEOUS
Fuel System: N/A
Sewer System: City Sewer/Connected
Water System: City Water/Connected
ADITIONAL INFORMATION
MLS#: NST7614793
Listing Brokerage: RE/MAX Advantage Plus

ID: 3127610
Published: July 05, 2024
Last Update: July 05, 2024
Views: 7















































