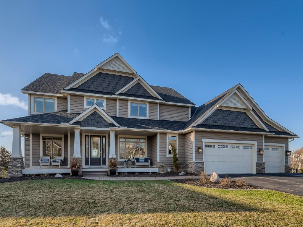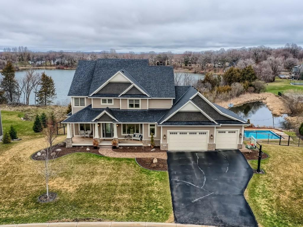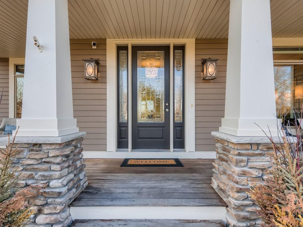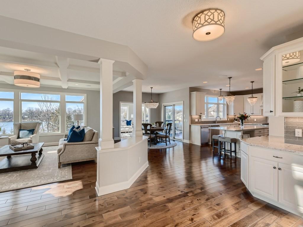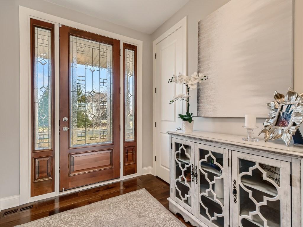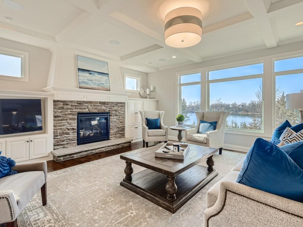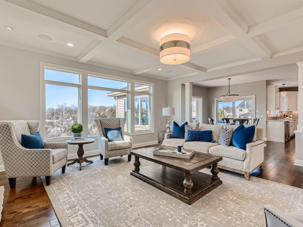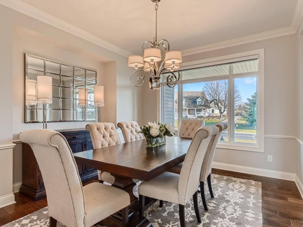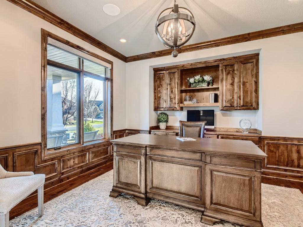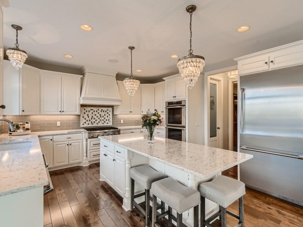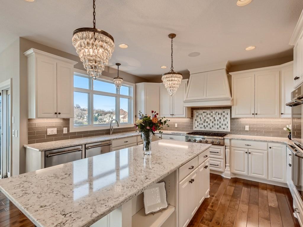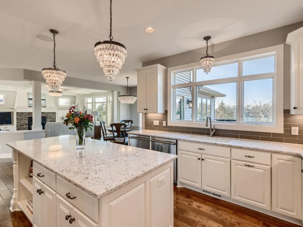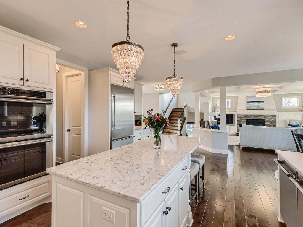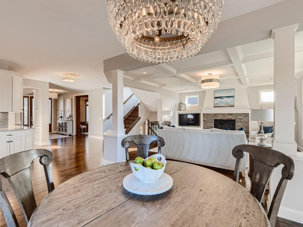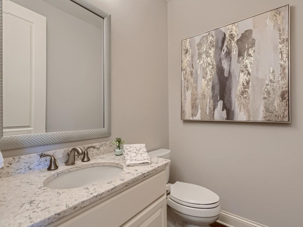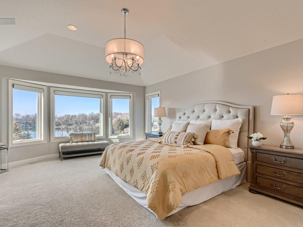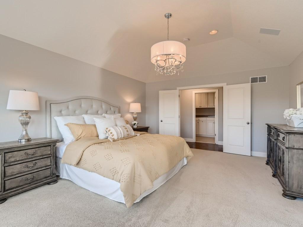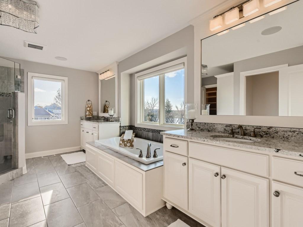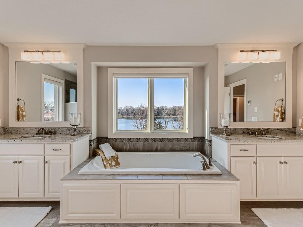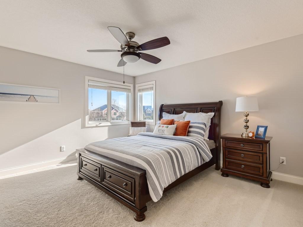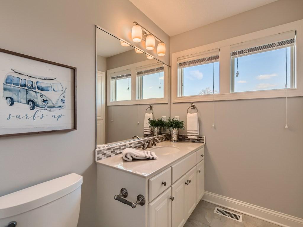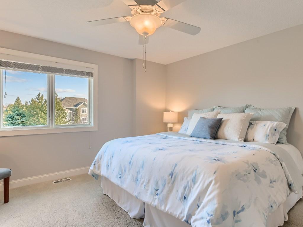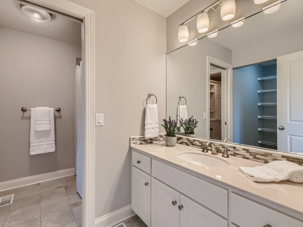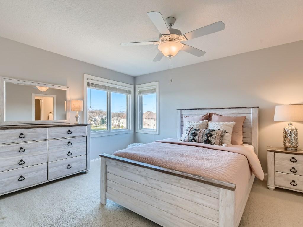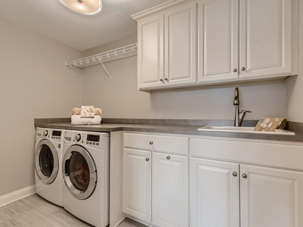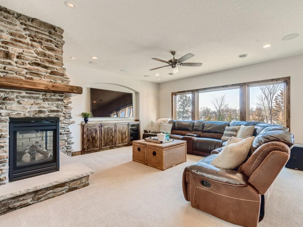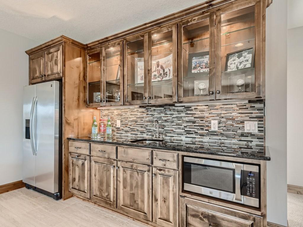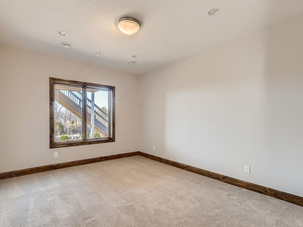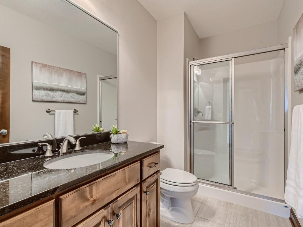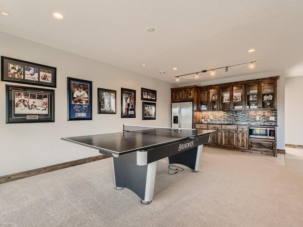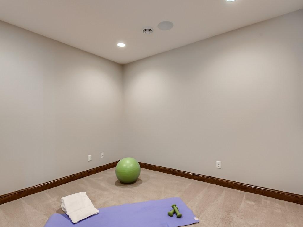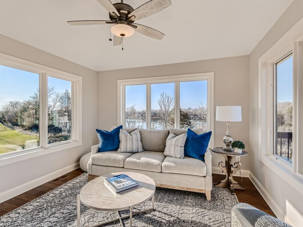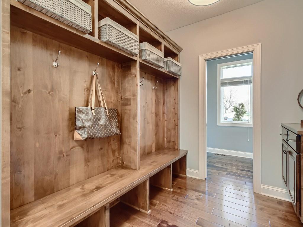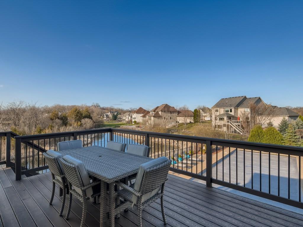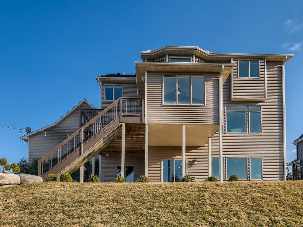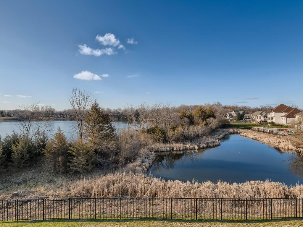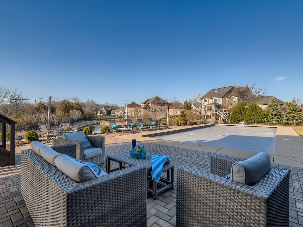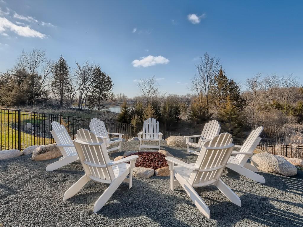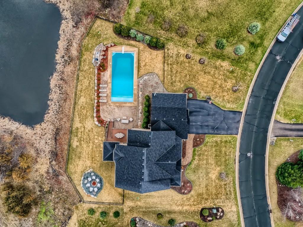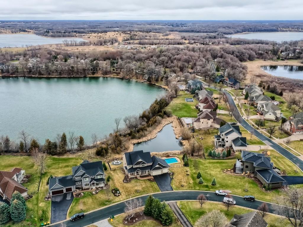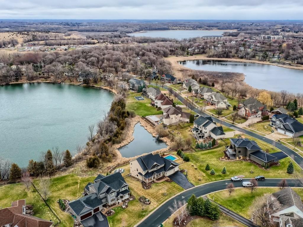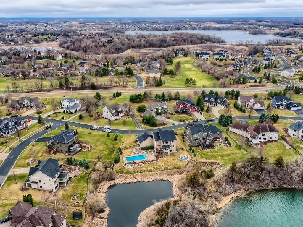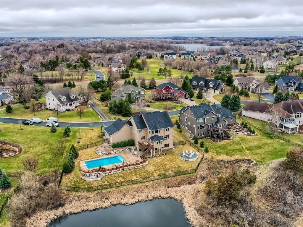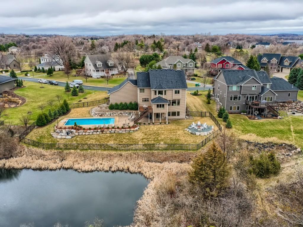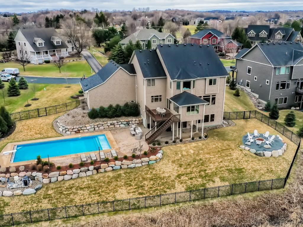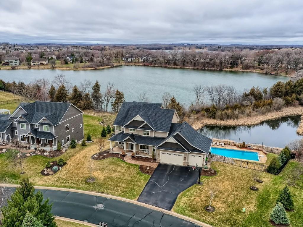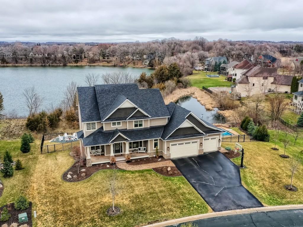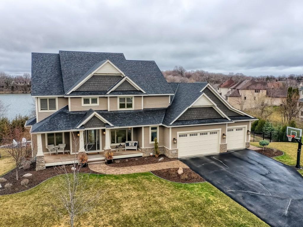8560 KELZER POND DRIVE
8560 Kelzer Pond Drive, Victoria, 55386, MN
-
Property type : Single Family Residence
-
Zip code: 55386
-
Street: 8560 Kelzer Pond Drive
-
Street: 8560 Kelzer Pond Drive
Bathrooms: 5
Year: 2013
Listing Brokerage: Coldwell Banker Burnet
FEATURES
- Range
- Refrigerator
- Washer
- Dryer
- Microwave
- Exhaust Fan
- Dishwasher
- Cooktop
- Humidifier
- Air-To-Air Exchanger
- Electric Water Heater
DETAILS
Amazing new listing in the coveted Watermark neighborhood of Victoria! This gorgeous home was custom built in 2013 on an amazing lot with incredible views of Kelzer Pond. Walk out your back door to fishing, canoeing and beautiful sunsets! Lounge around your stunning pool or gas fire pit. You will love the the quality and craftsmanship of this open concept, 5100sf home! Views from every window of this home are incredible! The kitchen was completely remodeled in 2018 and is a gourmet chef's dream come true with custom cabinets, an oversized island and top of the line Thermador appliances. Don't miss the wonderful woodwork in the office and the custom lockers in the mudroom. The upper floor boasts 4 large bedrooms, 3 full bathrooms and an oversized laundry room. The walkout lower level consists of a large amusement room, gorgeous wet bar, exercise room and the 5th bedroom and bathroom. Full house Sono system included! Brand new roof - 2021. Don't miss this one!
INTERIOR
Bedrooms: 5
Fin ft² / Living Area: 5113 ft²
Below Ground Living: 1409ft²
Bathrooms: 5
Above Ground Living: 3704ft²
-
Basement Details: Walkout, Full, Finished, Drain Tiled, Drainage System, Sump Pump, Concrete,
Appliances Included:
-
- Range
- Refrigerator
- Washer
- Dryer
- Microwave
- Exhaust Fan
- Dishwasher
- Cooktop
- Humidifier
- Air-To-Air Exchanger
- Electric Water Heater
EXTERIOR
Air Conditioning: Central Air
Garage Spaces: 3
Construction Materials: N/A
Foundation Size: 1796ft²
Unit Amenities:
-
- Patio
- Kitchen Window
- Deck
- Natural Woodwork
- Hardwood Floors
- Sun Room
- Ceiling Fan(s)
- Walk-In Closet
- Washer/Dryer Hookup
- Security System
- In-Ground Sprinkler
- Exercise Room
- Paneled Doors
- Panoramic View
- Kitchen Center Island
- Master Bedroom Walk-In Closet
- French Doors
- Wet Bar
- Tile Floors
Heating System:
-
- Forced Air
ROOMS
| Main | Size | ft² |
|---|---|---|
| Living Room | 20x18 | 400 ft² |
| Dining Room | 13x13 | 169 ft² |
| Kitchen | 22x15 | 484 ft² |
| Office | 13x12 | 169 ft² |
| Informal Dining Room | 11x10 | 121 ft² |
| Sun Room | 13x12 | 169 ft² |
| Mud Room | 20x7 | 400 ft² |
| Lower | Size | ft² |
|---|---|---|
| Family Room | 20x16 | 400 ft² |
| Bedroom 5 | 13x11 | 169 ft² |
| Upper | Size | ft² |
|---|---|---|
| Bedroom 1 | 20x15 | 400 ft² |
| Bedroom 2 | 16x12 | 256 ft² |
| Bedroom 3 | 15x13 | 225 ft² |
| Bedroom 4 | 13x13 | 169 ft² |
| Laundry | 10x8 | 100 ft² |
LOT
Acres: N/A
Lot Size Dim.: 125x144x178x150
Longitude: 44.8538
Latitude: -93.6708
Zoning: Residential-Single Family
FINANCIAL & TAXES
Tax year: 2022
Tax annual amount: $11,616
MISCELLANEOUS
Fuel System: N/A
Sewer System: City Sewer/Connected
Water System: City Water/Connected
ADITIONAL INFORMATION
MLS#: NST6187625
Listing Brokerage: Coldwell Banker Burnet

ID: 649753
Published: December 31, 1969
Last Update: May 02, 2022
Views: 113


