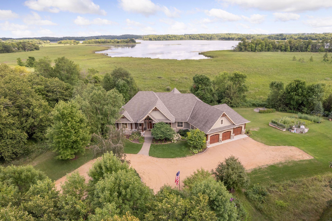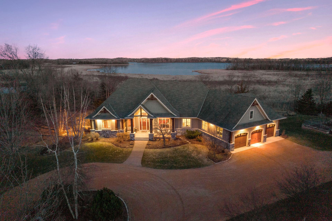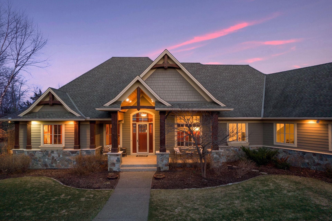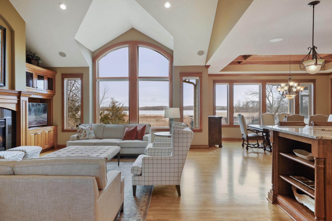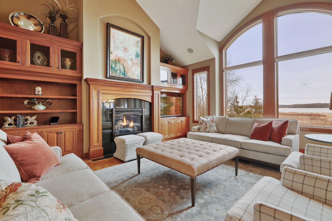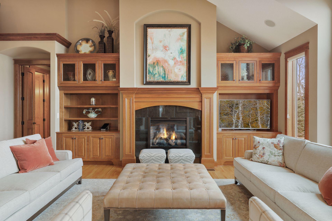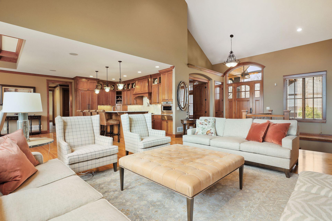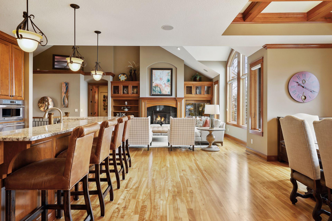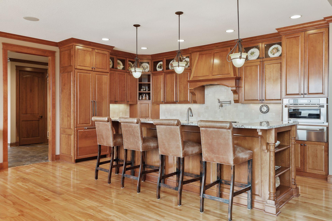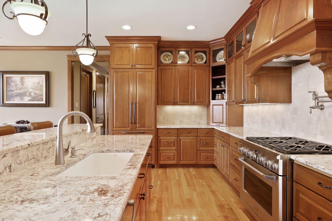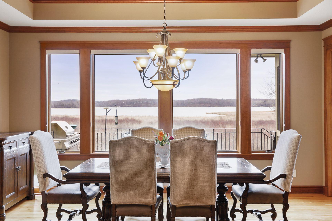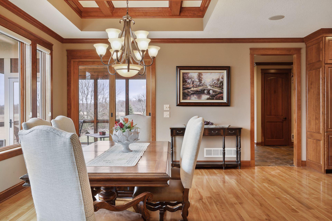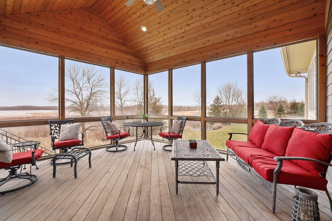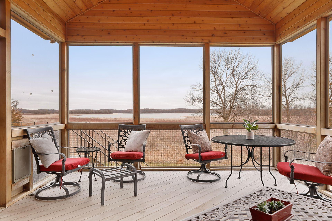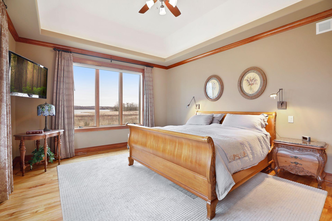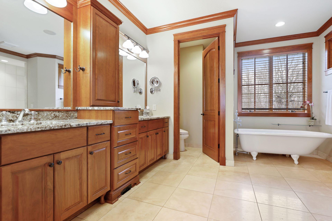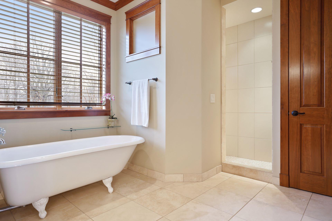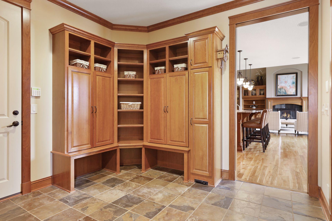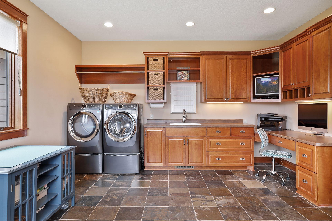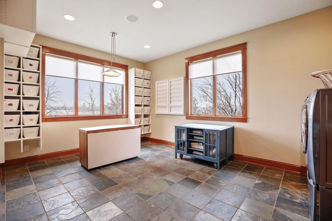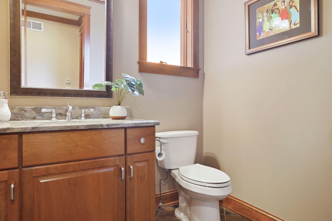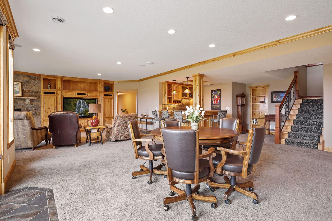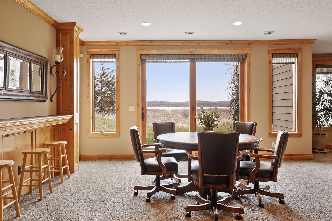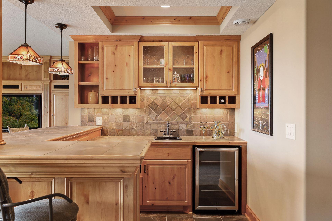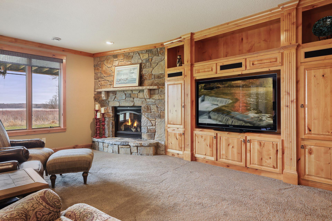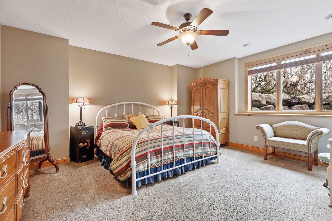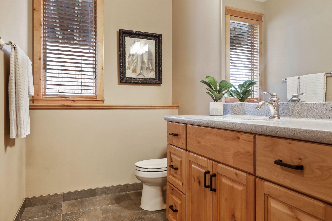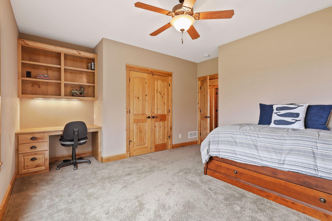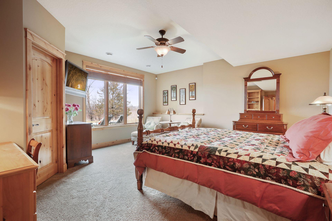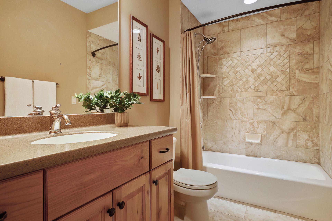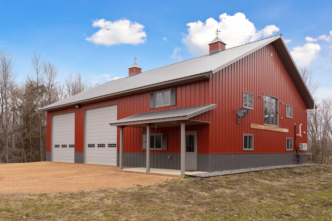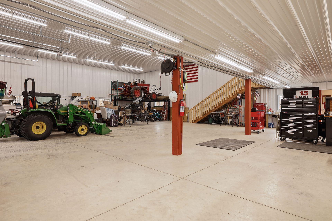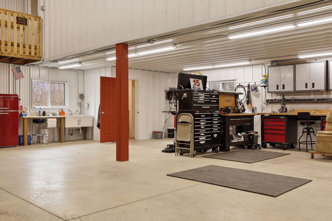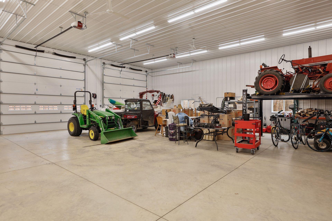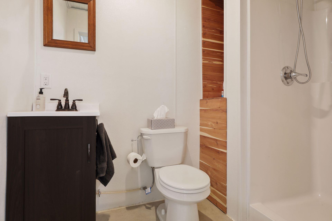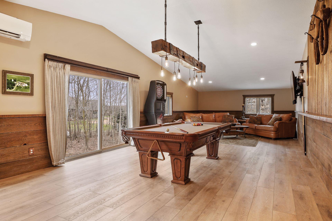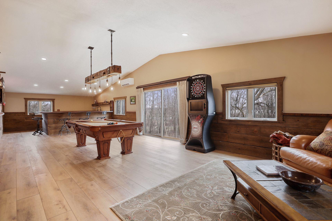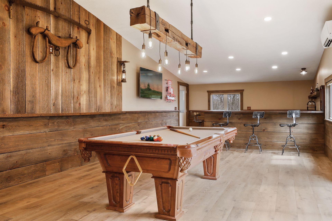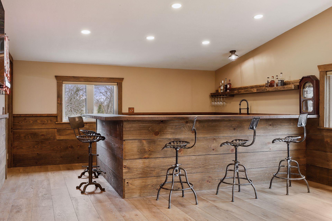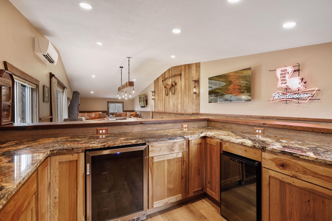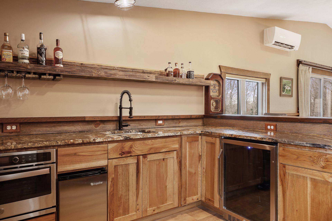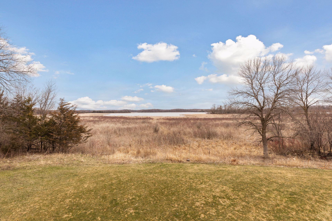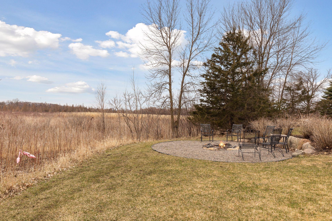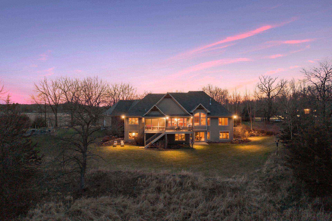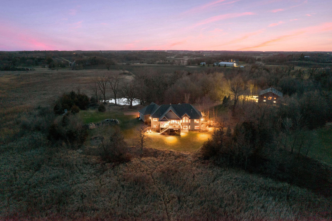8565 SQUIRE LANE
8565 Squire Lane, Maple Plain (Minnetrista), 55359, MN
-
Price: $2,149,000
-
Status type: For Sale
-
Neighborhood: Whaletail Woods
Bedrooms: 4
Property Size :4693
-
Listing Agent: NST16633,NST56797
-
Property type : Single Family Residence
-
Zip code: 55359
-
Street: 8565 Squire Lane
-
Street: 8565 Squire Lane
Bathrooms: 4
Year: 2012
Listing Brokerage: Coldwell Banker Burnet
FEATURES
- Range
- Refrigerator
- Washer
- Dryer
- Microwave
- Exhaust Fan
- Dishwasher
- Central Vacuum
DETAILS
Located on a picturesque 10 acre panorama overlooking Whaletail Lake this thoughtfully designed, 2011 Lecy built, one-level walkout home is a testament to flawless craftsmanship, magnificent detailing and timeless architecture. The main level attends to the finer points in comfortable luxury living with a gourmet kitchen, impressive living room w/ gas fireplace and built-ins, a palatial Owner’s suite, office with rich woodwork, stunning screen porch, ironwood deck, expansive crafts room/ laundry and rough-in for future elevator. The lower level is host to 3 large bedrooms, billiards area, wet-bar, family room with stone surround gas fireplace and a secret room. MUST SEE recently finished 48x60 LESTER OUTBUILDING offers space for any hobbyist or workshop and includes a 3/4 bathroom plus a ONE OF A KIND loft with full wet bar/ kitchen, billiards area and living room perfect for entertaining! This property is loaded with upgrades at every turn. Geo-thermal in-floor heat. DEEDED DOCK!
INTERIOR
Bedrooms: 4
Fin ft² / Living Area: 4693 ft²
Below Ground Living: 2226ft²
Bathrooms: 4
Above Ground Living: 2467ft²
-
Basement Details: Daylight/Lookout Windows, Drain Tiled, Egress Window(s), Finished, Full, Sump Pump, Walkout,
Appliances Included:
-
- Range
- Refrigerator
- Washer
- Dryer
- Microwave
- Exhaust Fan
- Dishwasher
- Central Vacuum
EXTERIOR
Air Conditioning: Central Air
Garage Spaces: 10
Construction Materials: N/A
Foundation Size: 2467ft²
Unit Amenities:
-
- Deck
- Porch
- Natural Woodwork
- Hardwood Floors
- Vaulted Ceiling(s)
- Washer/Dryer Hookup
- Security System
- In-Ground Sprinkler
- Panoramic View
- Kitchen Center Island
- Main Floor Primary Bedroom
- Primary Bedroom Walk-In Closet
Heating System:
-
- Forced Air
- Radiant Floor
- Geothermal
ROOMS
| Lower | Size | ft² |
|---|---|---|
| Bar/Wet Bar Room | 13x9 | 169 ft² |
| Family Room | 18x17 | 324 ft² |
| Bedroom 4 | 13x12 | 169 ft² |
| Game Room | 17x16 | 289 ft² |
| Bedroom 2 | 17x15 | 289 ft² |
| Bedroom 3 | 17x14 | 289 ft² |
| Main | Size | ft² |
|---|---|---|
| Deck | 18x14 | 324 ft² |
| Dining Room | 18x13 | 324 ft² |
| Bedroom 1 | 17x14 | 289 ft² |
| Kitchen | 18x14 | 324 ft² |
| Laundry | 17x13 | 289 ft² |
| Living Room | 20x18 | 400 ft² |
| Office | 14x11 | 196 ft² |
| Screened Porch | 16x13 | 256 ft² |
LOT
Acres: N/A
Lot Size Dim.: irregular
Longitude: 44.9434
Latitude: -93.7408
Zoning: Residential-Single Family
FINANCIAL & TAXES
Tax year: 2021
Tax annual amount: $14,194
MISCELLANEOUS
Fuel System: N/A
Sewer System: Mound Septic,Private Sewer
Water System: Private,Well
ADITIONAL INFORMATION
MLS#: NST7068258
Listing Brokerage: Coldwell Banker Burnet

ID: 1066972
Published: May 06, 2022
Last Update: May 06, 2022
Views: 52


