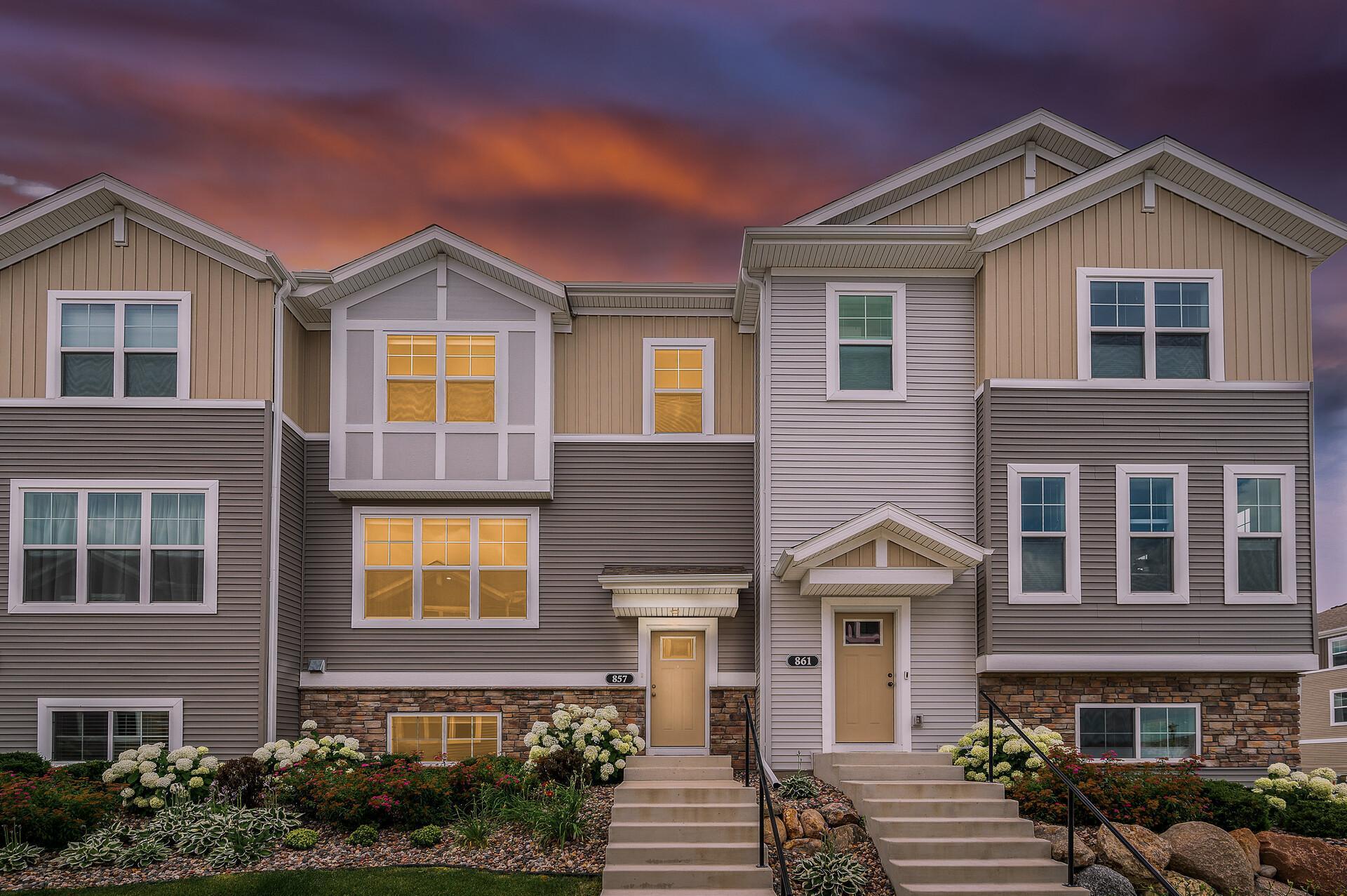857 ROSELYN DRIVE
857 Roselyn Drive, Victoria, 55386, MN
-
Price: $350,000
-
Status type: For Sale
-
City: Victoria
-
Neighborhood: Whispering Hills 2nd Add
Bedrooms: 3
Property Size :1931
-
Listing Agent: NST16191,NST94521
-
Property type : Townhouse Side x Side
-
Zip code: 55386
-
Street: 857 Roselyn Drive
-
Street: 857 Roselyn Drive
Bathrooms: 3
Year: 2020
Listing Brokerage: Coldwell Banker Burnet
FEATURES
- Range
- Refrigerator
- Washer
- Dryer
- Microwave
- Dishwasher
- Water Softener Owned
- Disposal
- Humidifier
- Air-To-Air Exchanger
- Stainless Steel Appliances
DETAILS
High demand neighborhood of Victoria! Amazing location that is close to everything ~ Shopping, restaurants, coffee shops, parks, lakes. Carver Park Reserve with miles of walking and biking trails. Large off leash dog park right across the street. This charming Avery floor plan has open concept with smart design layout that is both sophisticated and practical! Expansive kitchen island is ideal for entertaining with beautiful quartz countertops and stainless-steel appliances. A popular floorplan in the Whispering Hills community
INTERIOR
Bedrooms: 3
Fin ft² / Living Area: 1931 ft²
Below Ground Living: 310ft²
Bathrooms: 3
Above Ground Living: 1621ft²
-
Basement Details: Finished,
Appliances Included:
-
- Range
- Refrigerator
- Washer
- Dryer
- Microwave
- Dishwasher
- Water Softener Owned
- Disposal
- Humidifier
- Air-To-Air Exchanger
- Stainless Steel Appliances
EXTERIOR
Air Conditioning: Central Air
Garage Spaces: 2
Construction Materials: N/A
Foundation Size: 805ft²
Unit Amenities:
-
- Kitchen Window
- Deck
- Ceiling Fan(s)
- Walk-In Closet
- Washer/Dryer Hookup
- Kitchen Center Island
- Primary Bedroom Walk-In Closet
Heating System:
-
- Forced Air
ROOMS
| Main | Size | ft² |
|---|---|---|
| Dining Room | 15 X 10 | 225 ft² |
| Family Room | 15 X 17 | 225 ft² |
| Kitchen | 11 X 16 | 121 ft² |
| Upper | Size | ft² |
|---|---|---|
| Bedroom 1 | 15 X 12 | 225 ft² |
| Bedroom 2 | 10 X 10 | 100 ft² |
| Bedroom 3 | 10 X 10 | 100 ft² |
| Lower | Size | ft² |
|---|---|---|
| Recreation Room | 9 X 12 | 81 ft² |
LOT
Acres: N/A
Lot Size Dim.: Common
Longitude: 44.8645
Latitude: -93.6419
Zoning: Residential-Single Family
FINANCIAL & TAXES
Tax year: 2023
Tax annual amount: $3,756
MISCELLANEOUS
Fuel System: N/A
Sewer System: City Sewer/Connected
Water System: City Water/Connected
ADITIONAL INFORMATION
MLS#: NST7650767
Listing Brokerage: Coldwell Banker Burnet

ID: 3412399
Published: September 17, 2024
Last Update: September 17, 2024
Views: 37






