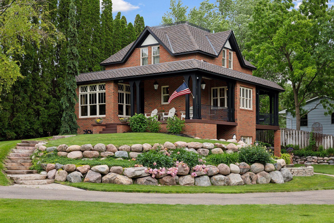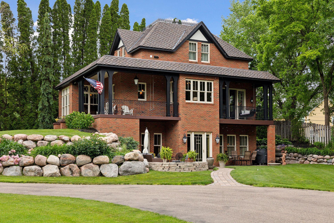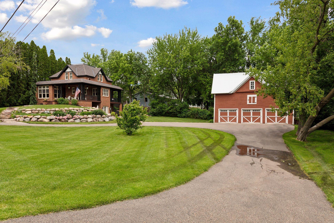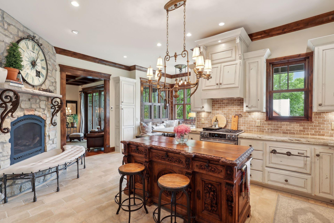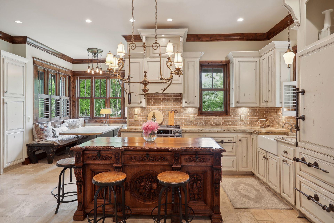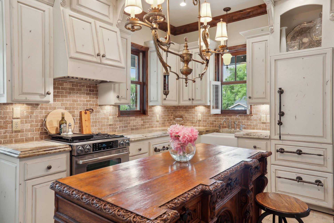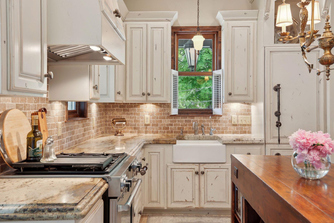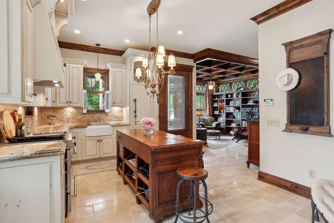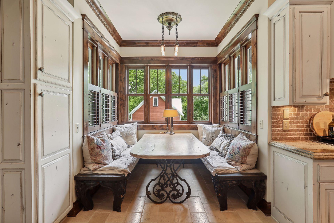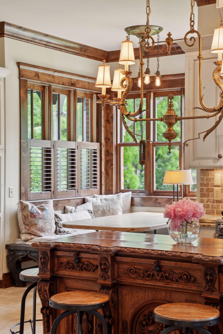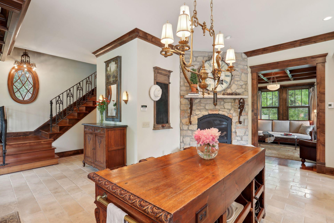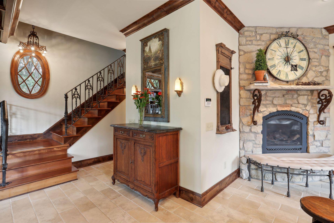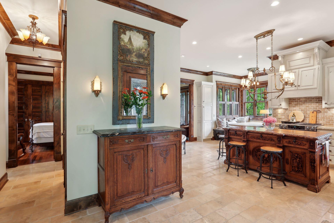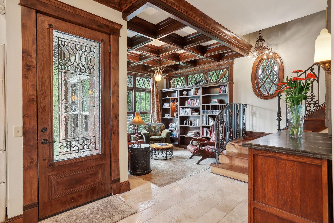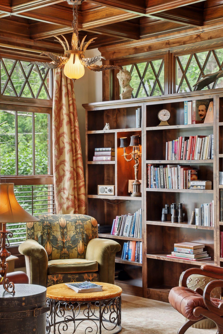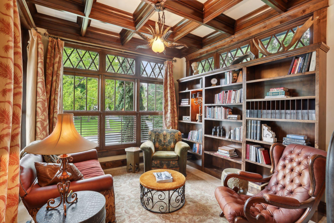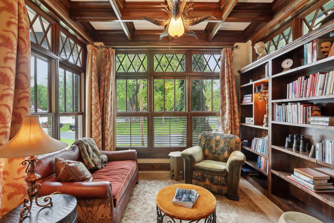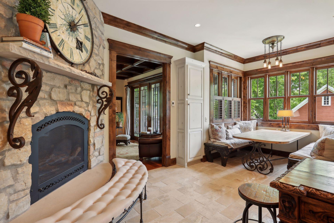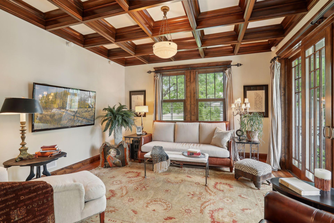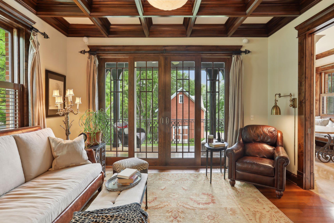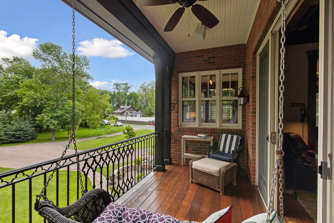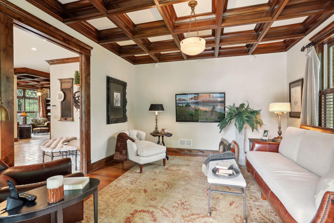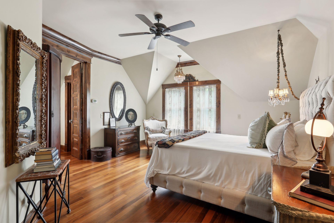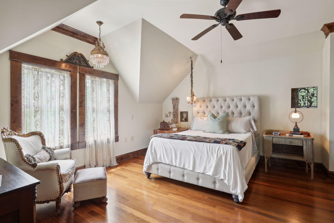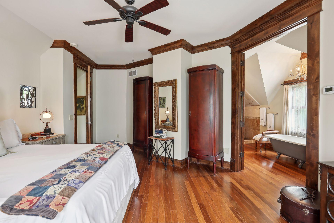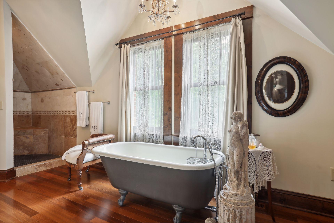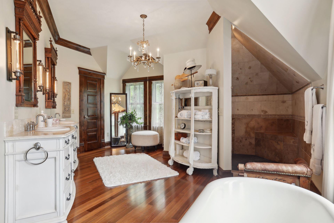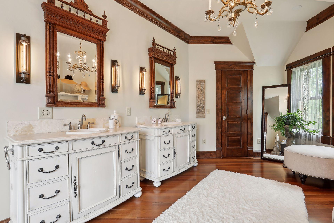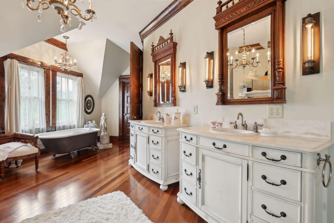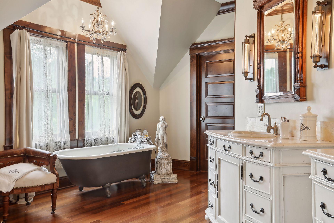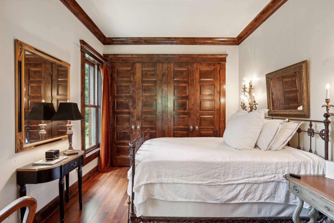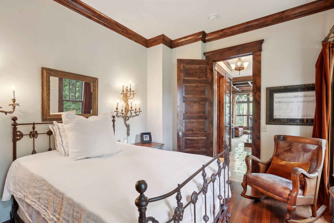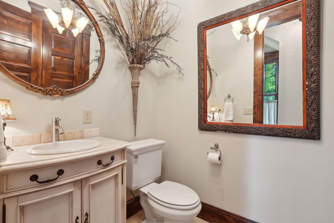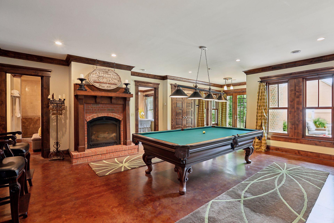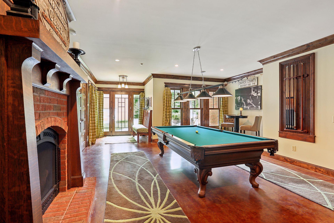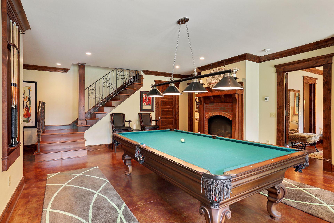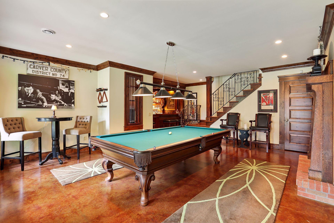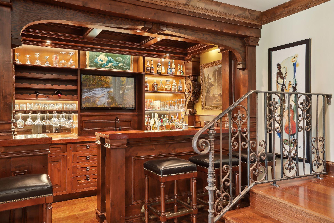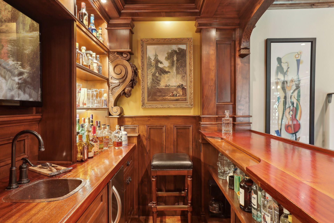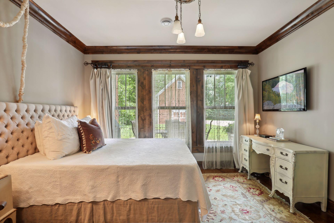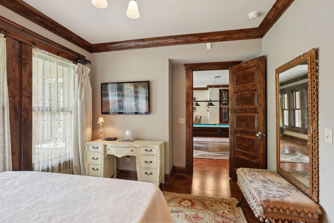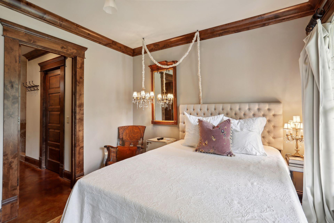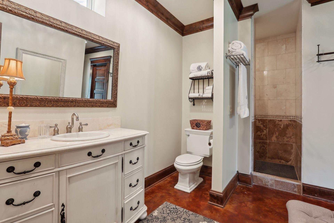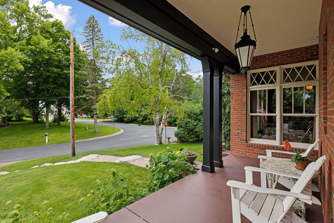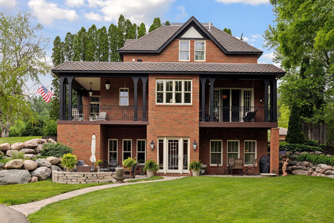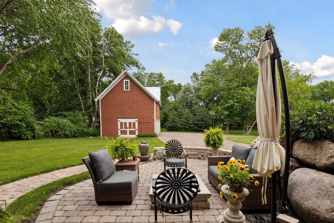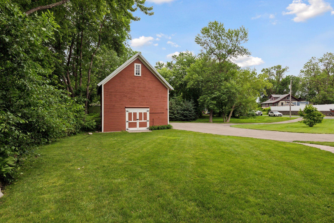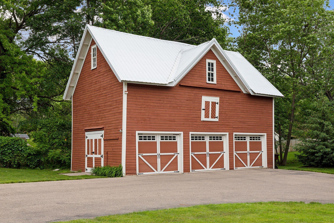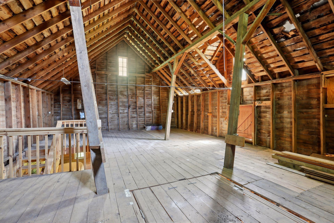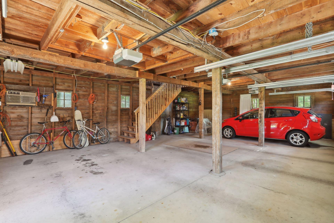8570 MEADOW LANE
8570 Meadow Lane, Saint Bonifacius, 55375, MN
-
Price: $799,900
-
Status type: For Sale
-
City: Saint Bonifacius
-
Neighborhood: N/A
Bedrooms: 3
Property Size :2930
-
Listing Agent: NST16633,NST41561
-
Property type : Single Family Residence
-
Zip code: 55375
-
Street: 8570 Meadow Lane
-
Street: 8570 Meadow Lane
Bathrooms: 3
Year: 1918
Listing Brokerage: Coldwell Banker Burnet
DETAILS
You will love this absolute gem! This 2007 rebuilt farmhouse is the ultimate brick two-story walkout. It features 3 bedrooms with 2 1/2 baths (main floor half bath plumbed and dura rocked for future shower option). The primary bedroom ensuite comprises all of top floor. Additional features include custom ornamental iron and powder-coated aluminum railings inside and out, salvaged architectural finds i.e., coffered ceilings from former Pillsbury boardroom installed in family room, library and pub, arch and fireplace surround in Pub from Minneapolis craftsman style home, kitchen island is a re-purposed German Black Forest antique buffet, rewired period light fixtures collected throughout the US, walnut and stone floors, 10’ ceilings, custom kitchen cabinets, Subzero refrigerator, Jenn-Air gas/convection stove, Fisher/Paykel dishwasher, extensive stained custom trim work and custom 8’ x 2-3/4” thick interior doors, three natural gas fireplaces (one of them being outside fire pit), custom ornamental iron and Powder-coated aluminum railings inside and out, and lower level in-floor heat.
INTERIOR
Bedrooms: 3
Fin ft² / Living Area: 2930 ft²
Below Ground Living: 1081ft²
Bathrooms: 3
Above Ground Living: 1849ft²
-
Basement Details: Full, Walkout,
Appliances Included:
-
EXTERIOR
Air Conditioning: Central Air
Garage Spaces: 3
Construction Materials: N/A
Foundation Size: 1120ft²
Unit Amenities:
-
Heating System:
-
ROOMS
| Main | Size | ft² |
|---|---|---|
| Living Room | 14x14 | 196 ft² |
| Dining Room | 19x10 | 361 ft² |
| Kitchen | 19x10 | 361 ft² |
| Bedroom 2 | 10x12 | 100 ft² |
| Study | n/a | 0 ft² |
| Upper | Size | ft² |
|---|---|---|
| Bedroom 1 | 15x19 | 225 ft² |
| Lower | Size | ft² |
|---|---|---|
| Bedroom 3 | 14x11 | 196 ft² |
| Billiard | 32x19 | 1024 ft² |
| Bar/Wet Bar Room | 10x6 | 100 ft² |
LOT
Acres: N/A
Lot Size Dim.: 100x152x146x164
Longitude: 44.905
Latitude: -93.742
Zoning: Residential-Single Family
FINANCIAL & TAXES
Tax year: 2024
Tax annual amount: $5,005
MISCELLANEOUS
Fuel System: N/A
Sewer System: City Sewer/Connected
Water System: City Water/Connected
ADITIONAL INFORMATION
MLS#: NST7602313
Listing Brokerage: Coldwell Banker Burnet

ID: 3286942
Published: August 14, 2024
Last Update: August 14, 2024
Views: 95


