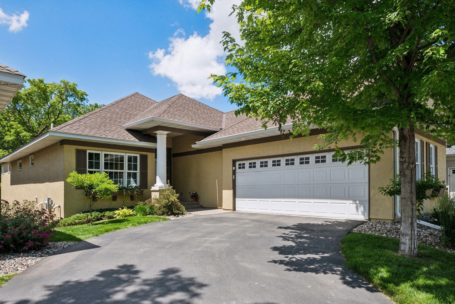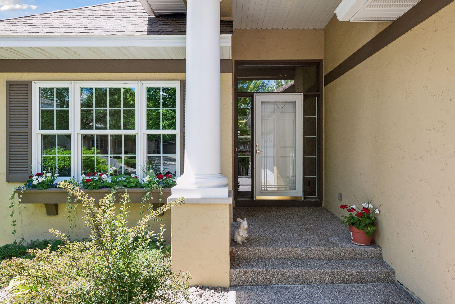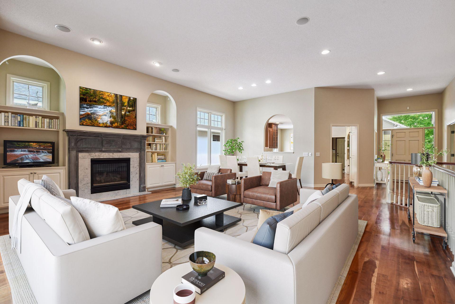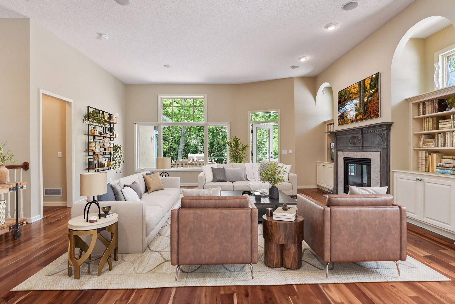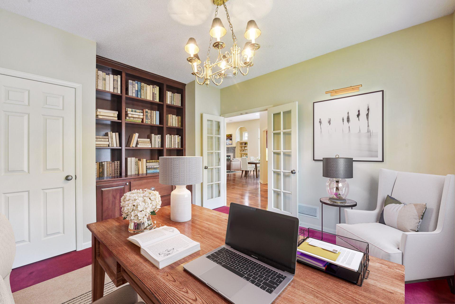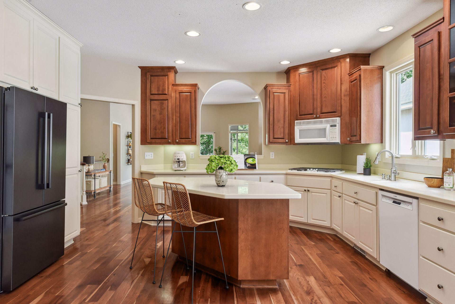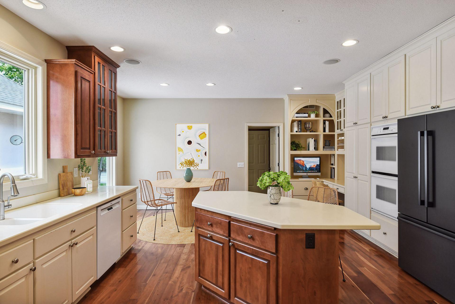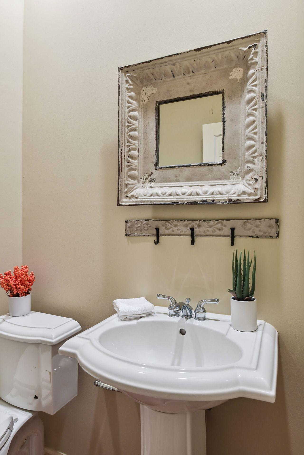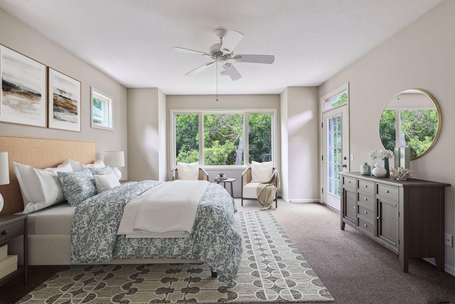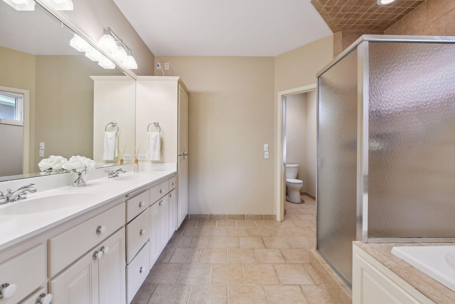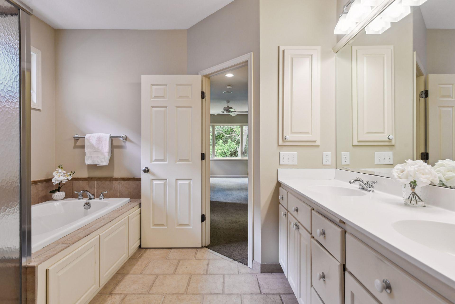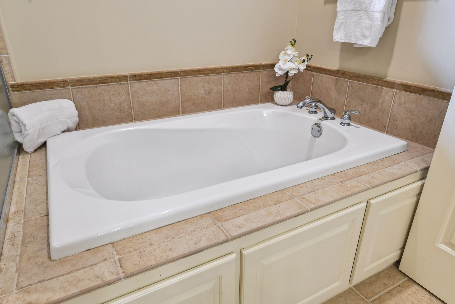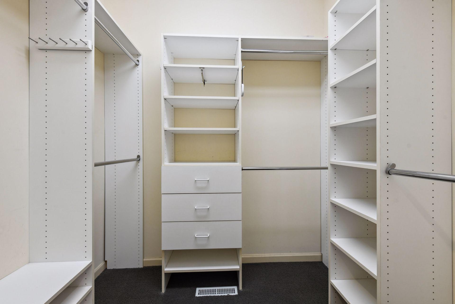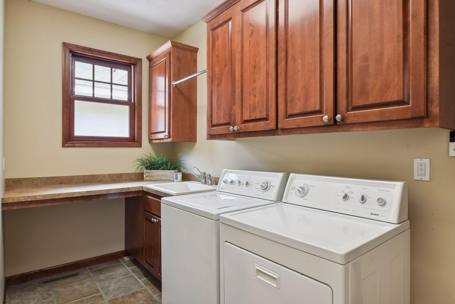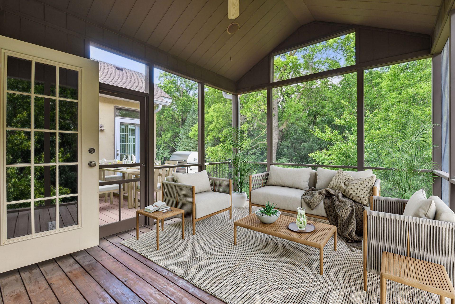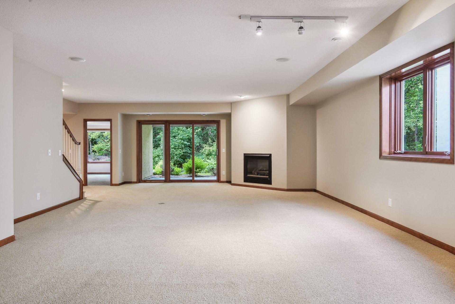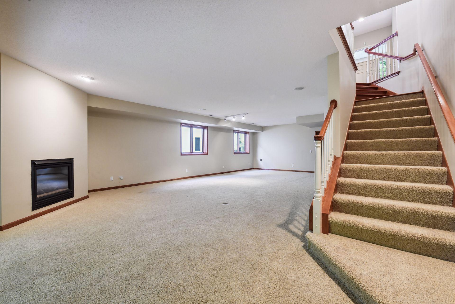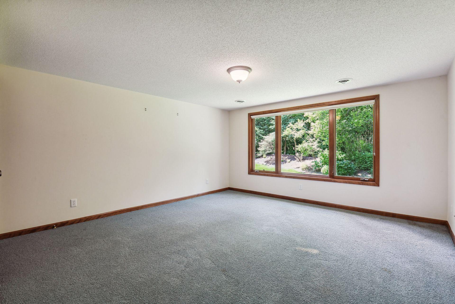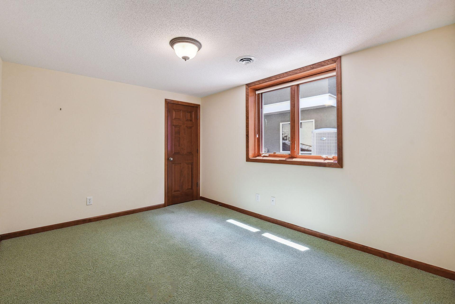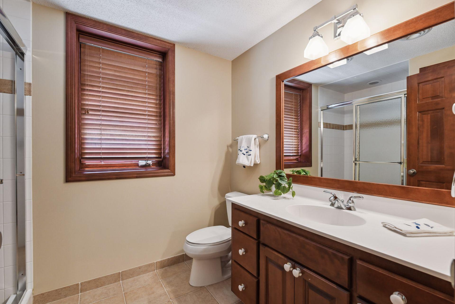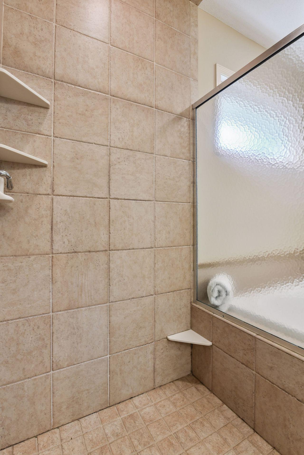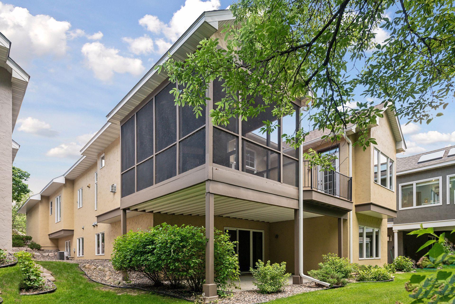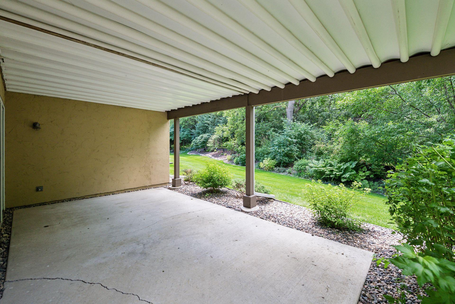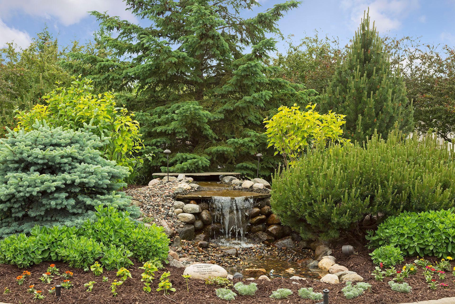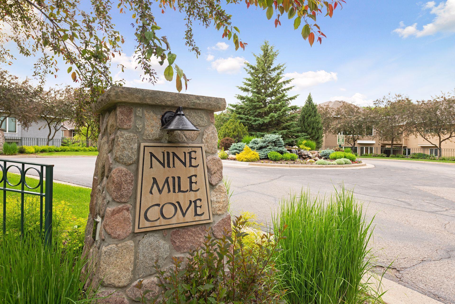858 NINE MILE COVE
858 Nine Mile Cove, Hopkins, 55343, MN
-
Price: $849,000
-
Status type: For Sale
-
City: Hopkins
-
Neighborhood: Nine Mile Cove
Bedrooms: 3
Property Size :3851
-
Listing Agent: NST49138,NST40384
-
Property type : Townhouse Detached
-
Zip code: 55343
-
Street: 858 Nine Mile Cove
-
Street: 858 Nine Mile Cove
Bathrooms: 3
Year: 2001
Listing Brokerage: Compass
FEATURES
- Refrigerator
- Washer
- Dryer
- Microwave
- Exhaust Fan
- Dishwasher
- Water Softener Owned
- Disposal
- Cooktop
- Wall Oven
- Humidifier
- Air-To-Air Exchanger
- Gas Water Heater
- Double Oven
- Chandelier
DETAILS
Stunning single-level villa located on a cul-de-sac in the highly sought-after Ron Clark built Nine Mile Cove. The open floor plan is designed for convenient living and offers wonderful entertainment spaces. The property boasts a dramatic great room with views of woodland & wildlife, a fabulous screened porch, large custom eat-in kitchen, and a main floor laundry room. There are three spacious bedrooms & three baths, including a main level primary en suite with two closets and a luxury bath. The walkout lower level features two large bedrooms, a generously sized amusement room, large storage room, and a flex room that could be converted into a bedroom or workout area. This wooded private location offers miles of walking paths directly outside your door and provides easy access to the freeway, shops, & restaurants. Recent updates include fresh interior paint, a maintenance-free deck, and newer roof/gutters. Enjoy a fantastic location within the development and truly gorgeous views!
INTERIOR
Bedrooms: 3
Fin ft² / Living Area: 3851 ft²
Below Ground Living: 1722ft²
Bathrooms: 3
Above Ground Living: 2129ft²
-
Basement Details: Full, Walkout,
Appliances Included:
-
- Refrigerator
- Washer
- Dryer
- Microwave
- Exhaust Fan
- Dishwasher
- Water Softener Owned
- Disposal
- Cooktop
- Wall Oven
- Humidifier
- Air-To-Air Exchanger
- Gas Water Heater
- Double Oven
- Chandelier
EXTERIOR
Air Conditioning: Central Air
Garage Spaces: 2
Construction Materials: N/A
Foundation Size: 2124ft²
Unit Amenities:
-
- Patio
- Kitchen Window
- Deck
- Porch
- Natural Woodwork
- Hardwood Floors
- Sun Room
- Ceiling Fan(s)
- Walk-In Closet
- Washer/Dryer Hookup
- In-Ground Sprinkler
- Kitchen Center Island
- Main Floor Primary Bedroom
- Primary Bedroom Walk-In Closet
Heating System:
-
- Forced Air
ROOMS
| Main | Size | ft² |
|---|---|---|
| Living Room | 22x16 | 484 ft² |
| Dining Room | 20x10 | 400 ft² |
| Kitchen | 20x17 | 400 ft² |
| Bedroom 1 | 15x16 | 225 ft² |
| Foyer | 14x6 | 196 ft² |
| Laundry | 13x6 | 169 ft² |
| Office | 12x14 | 144 ft² |
| Three Season Porch | 12x16 | 144 ft² |
| Deck | n/a | 0 ft² |
| Lower | Size | ft² |
|---|---|---|
| Amusement Room | 19x37 | 361 ft² |
| Bedroom 2 | 15x15 | 225 ft² |
| Bedroom 3 | 10x13 | 100 ft² |
| Storage | 14x19 | 196 ft² |
| Flex Room | 15x14 | 225 ft² |
LOT
Acres: N/A
Lot Size Dim.: COMMON
Longitude: 44.9102
Latitude: -93.4062
Zoning: Residential-Single Family
FINANCIAL & TAXES
Tax year: 2024
Tax annual amount: $10,273
MISCELLANEOUS
Fuel System: N/A
Sewer System: City Sewer/Connected
Water System: City Water/Connected
ADITIONAL INFORMATION
MLS#: NST7348123
Listing Brokerage: Compass

ID: 3108559
Published: June 29, 2024
Last Update: June 29, 2024
Views: 8


