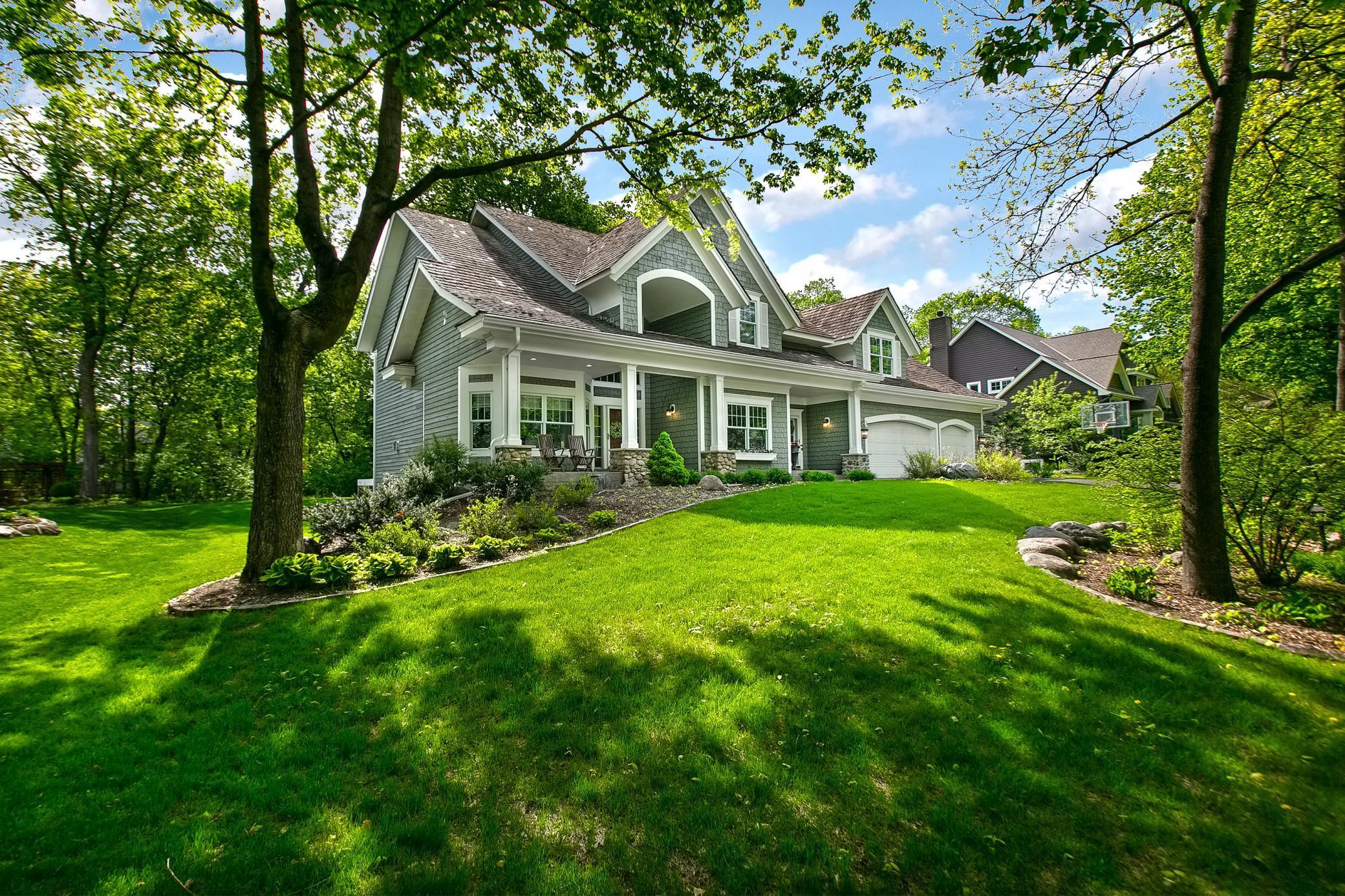8591 BIG WOODS LANE
8591 Big Woods Lane, Eden Prairie, 55347, MN
-
Price: $1,100,000
-
Status type: For Sale
-
City: Eden Prairie
-
Neighborhood: The Big Woods 3rd Add
Bedrooms: 6
Property Size :5683
-
Listing Agent: NST16691,NST46842
-
Property type : Single Family Residence
-
Zip code: 55347
-
Street: 8591 Big Woods Lane
-
Street: 8591 Big Woods Lane
Bathrooms: 5
Year: 2000
Listing Brokerage: Coldwell Banker Burnet
FEATURES
- Range
- Refrigerator
- Washer
- Dryer
- Microwave
- Dishwasher
- Freezer
DETAILS
This beautiful Eden Prairie home in Big Woods features 6 bedrooms and 5 bathrooms. Gorgeous, wooded lot with stone detail landscaping. Stunning woodwork throughout. Custom high-end finishes including exquisite Brazilian cherry hardwood floors throughout the main level. Impressive Executive style office features built-in cabinetry and a wall of windows. Gorgeous living room with handsome fireplace, a large picture window with views to the backyard, and expansive built-in entertainment center. The Kitchen features enameled cabinetry, granite countertops, tile backsplash, stainless steel appliances, wine refrigerator, and gas range. There is plenty of storage space for all your culinary endeavors. The balance of mixed materials provides a refreshing and gourmet feel to the space. Incredible detail has been made to have the enameling touched up for a meticulously finished look! A truly well-maintained home.
INTERIOR
Bedrooms: 6
Fin ft² / Living Area: 5683 ft²
Below Ground Living: 1658ft²
Bathrooms: 5
Above Ground Living: 4025ft²
-
Basement Details: Drain Tiled, Finished, Full,
Appliances Included:
-
- Range
- Refrigerator
- Washer
- Dryer
- Microwave
- Dishwasher
- Freezer
EXTERIOR
Air Conditioning: Central Air
Garage Spaces: 3
Construction Materials: N/A
Foundation Size: 1993ft²
Unit Amenities:
-
- Kitchen Window
- Deck
- Natural Woodwork
- Hardwood Floors
- Walk-In Closet
- Vaulted Ceiling(s)
- Kitchen Center Island
- Master Bedroom Walk-In Closet
- Wet Bar
- Tile Floors
Heating System:
-
- Forced Air
ROOMS
| Main | Size | ft² |
|---|---|---|
| Living Room | 22x20 | 484 ft² |
| Dining Room | 20x12 | 400 ft² |
| Kitchen | 17x10 | 289 ft² |
| Office | 17x12 | 289 ft² |
| Laundry | 11x7 | 121 ft² |
| Sun Room | 13x13 | 169 ft² |
| Lower | Size | ft² |
|---|---|---|
| Family Room | 36x18 | 1296 ft² |
| Bedroom 5 | 17x16 | 289 ft² |
| Bedroom 6 | 12x11 | 144 ft² |
| Upper | Size | ft² |
|---|---|---|
| Bedroom 1 | 18x15 | 324 ft² |
| Bedroom 2 | 15x14 | 225 ft² |
| Bedroom 3 | 16x15 | 256 ft² |
| Bedroom 4 | 13x12 | 169 ft² |
LOT
Acres: N/A
Lot Size Dim.: irregular
Longitude: 44.8479
Latitude: -93.4979
Zoning: Residential-Single Family
FINANCIAL & TAXES
Tax year: 2021
Tax annual amount: $11,662
MISCELLANEOUS
Fuel System: N/A
Sewer System: City Sewer/Connected
Water System: City Water/Connected
ADITIONAL INFORMATION
MLS#: NST6115820
Listing Brokerage: Coldwell Banker Burnet

ID: 435851
Published: February 18, 2022
Last Update: February 18, 2022
Views: 83






















































