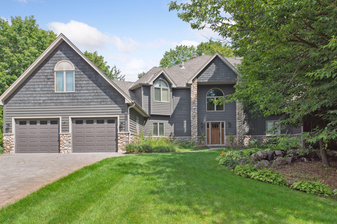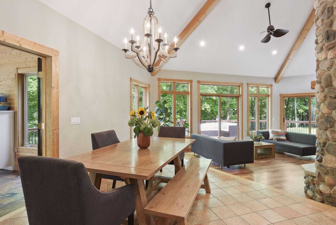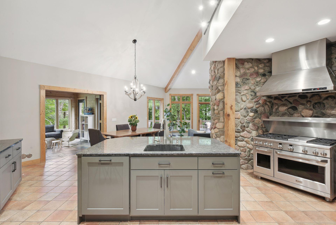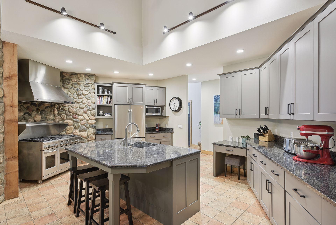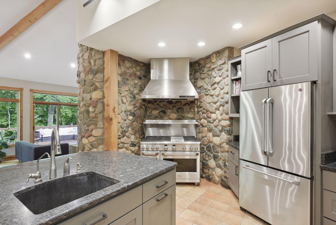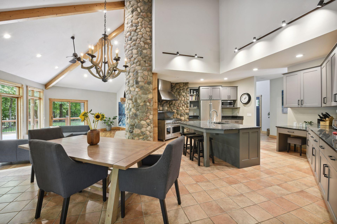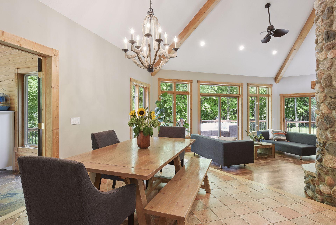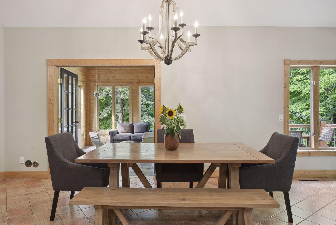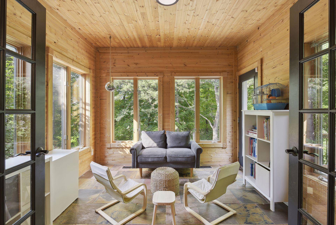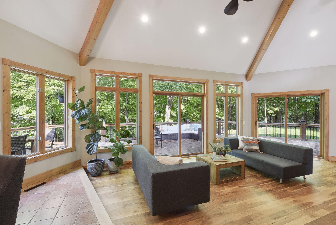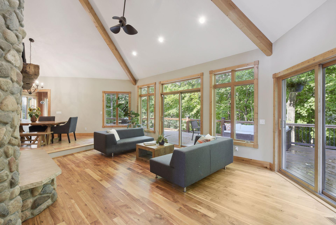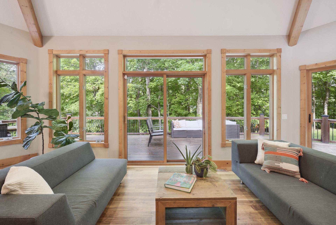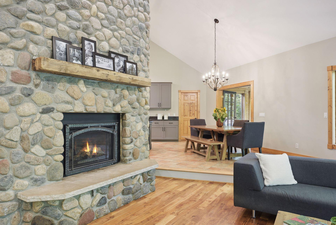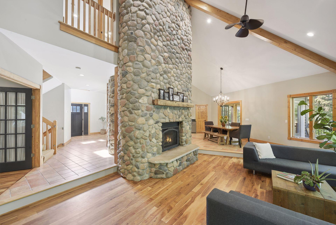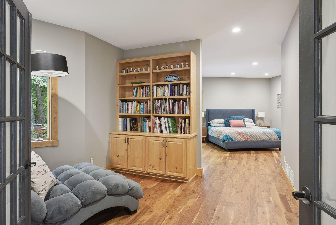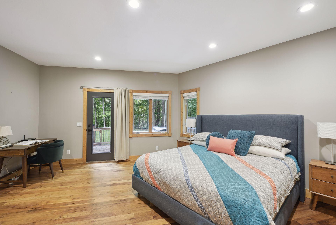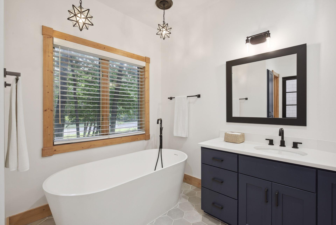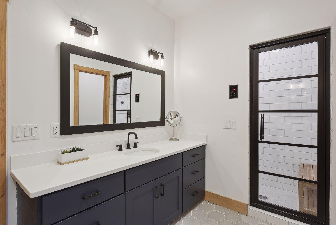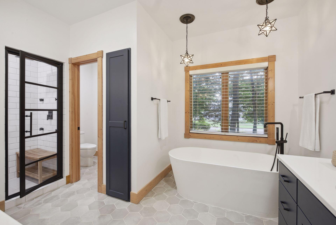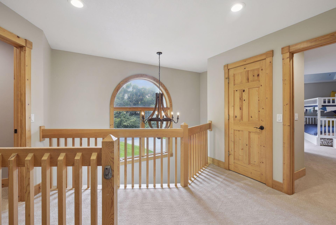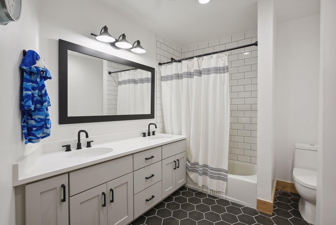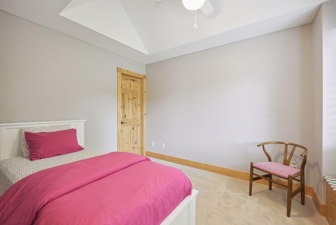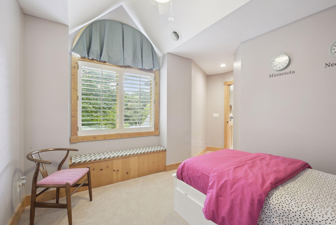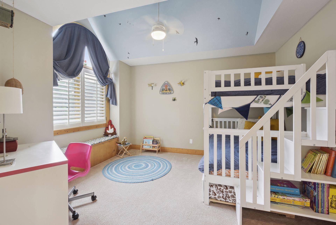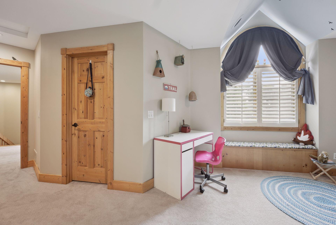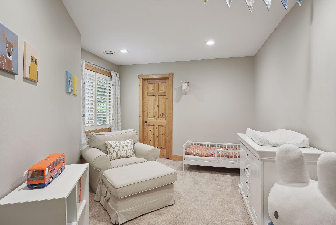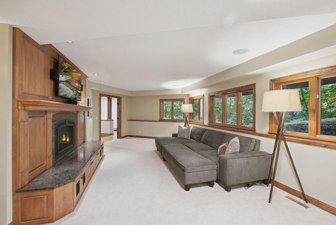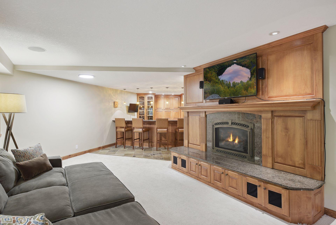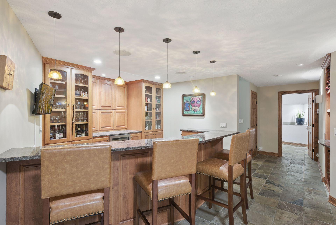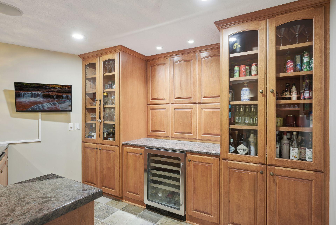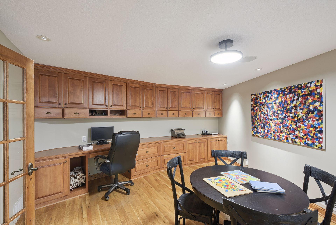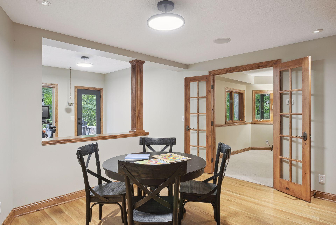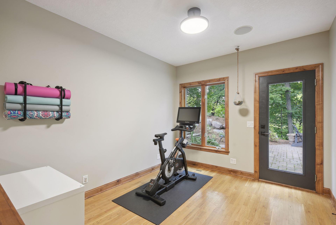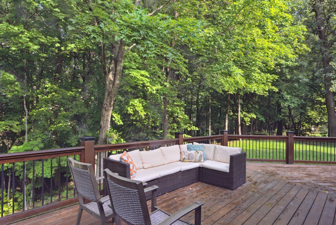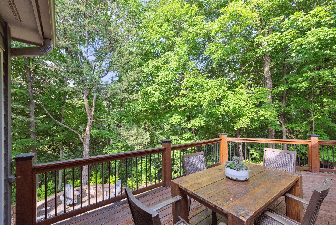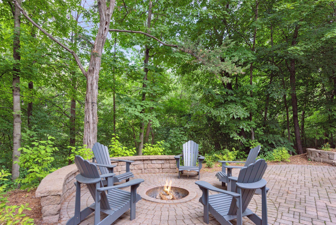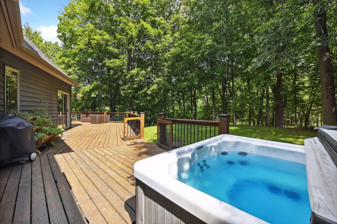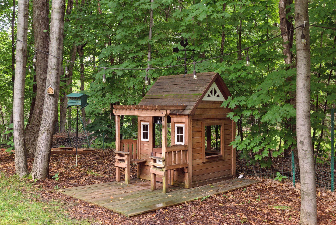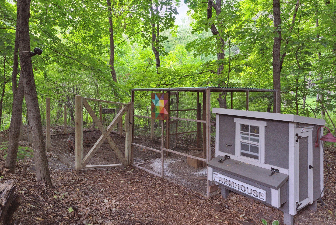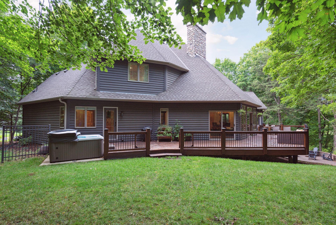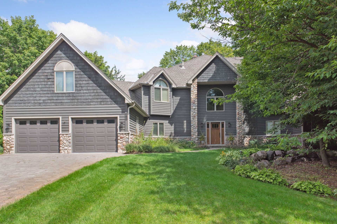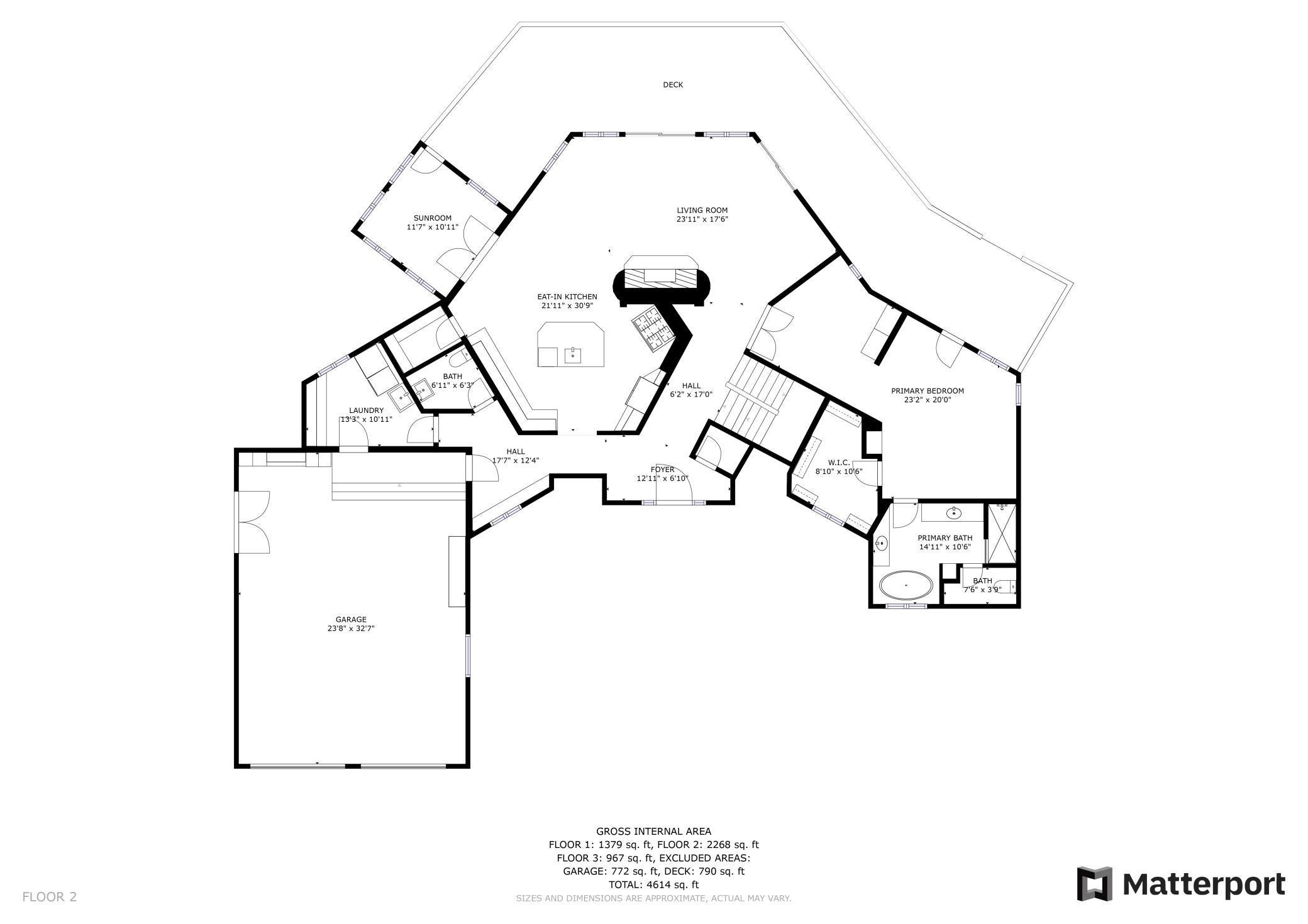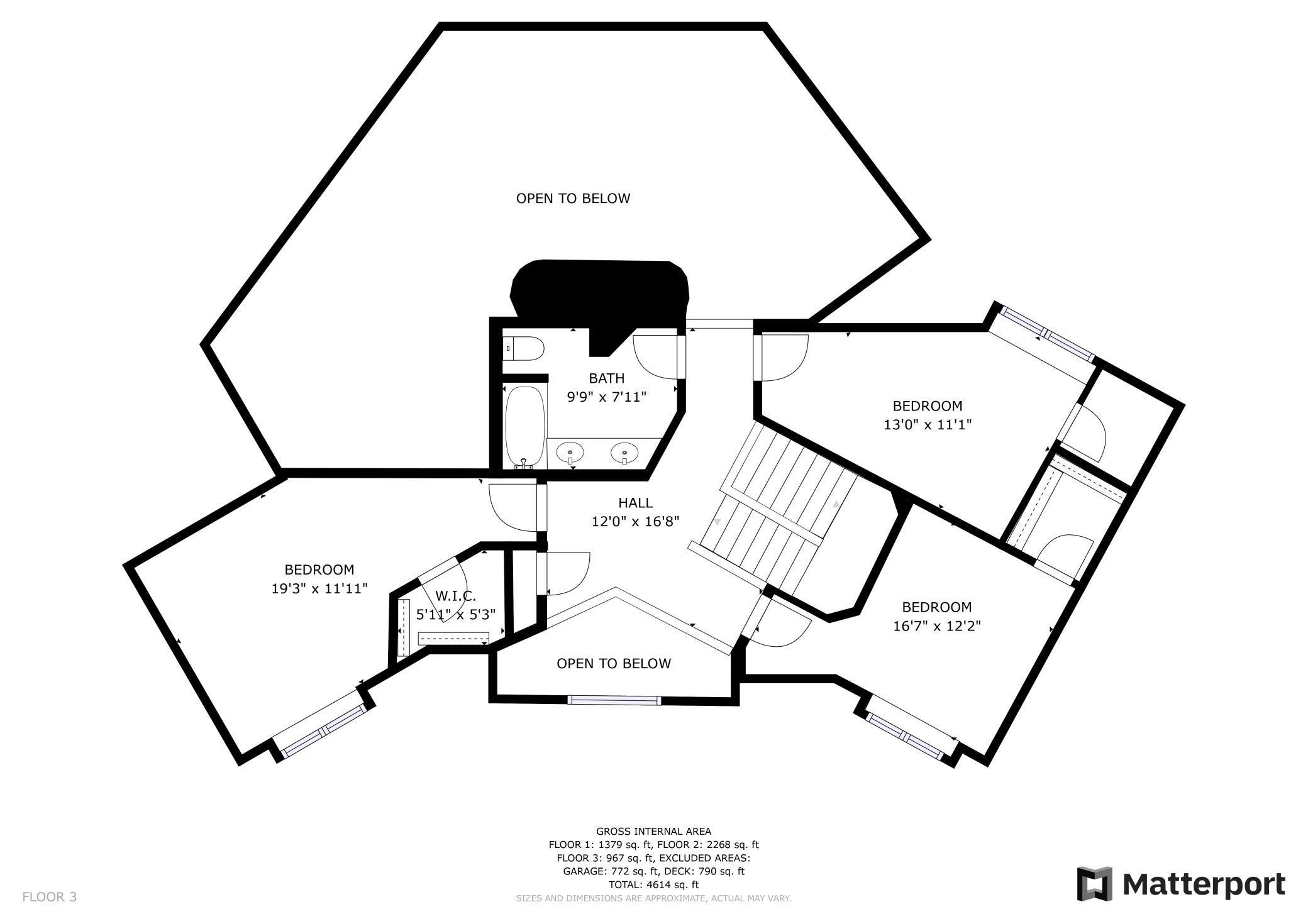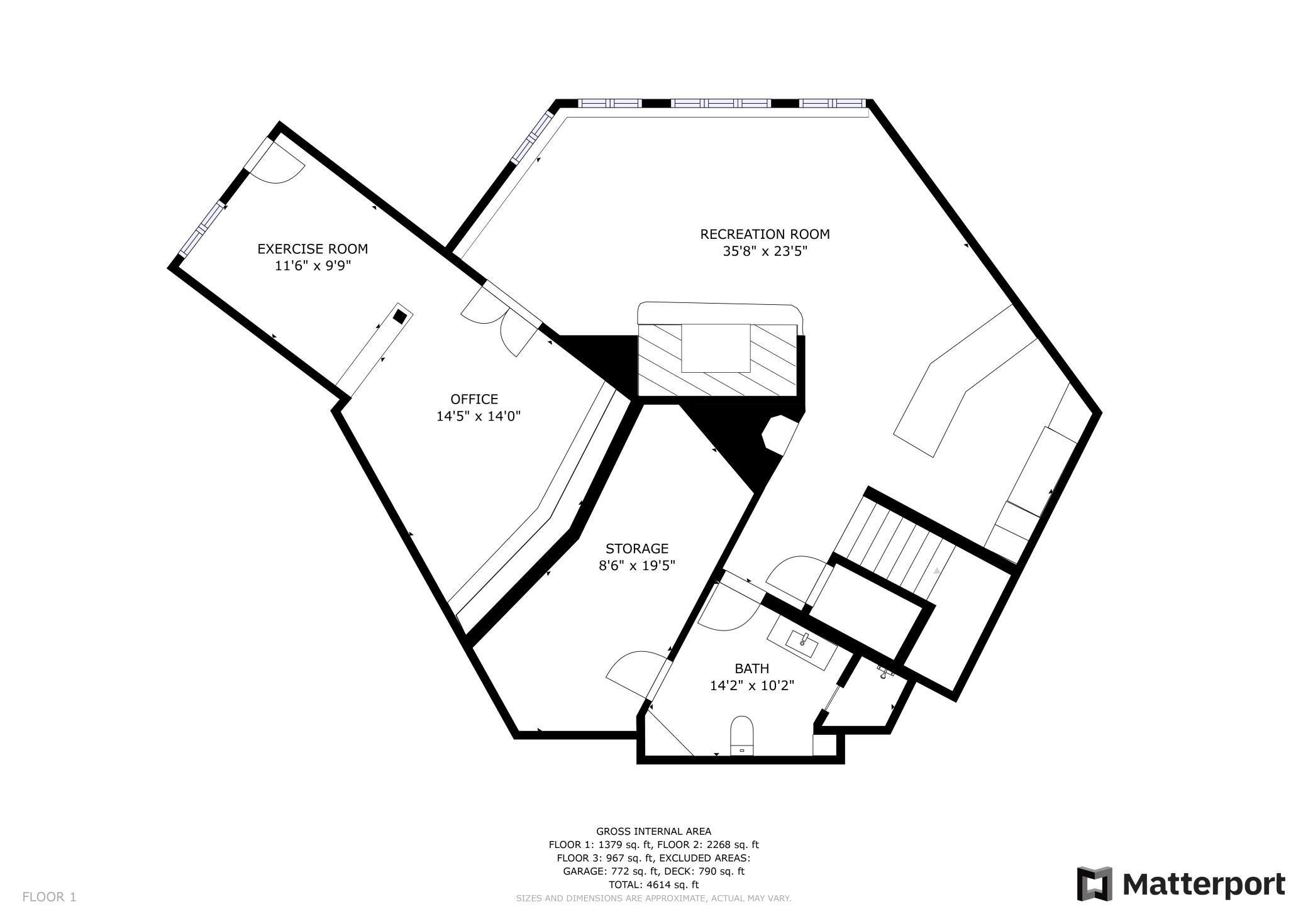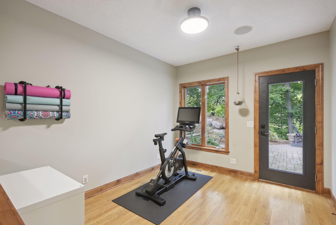860 BAYSIDE LANE
860 Bayside Lane, Minnetrista, 55364, MN
-
Price: $774,900
-
Status type: For Sale
-
City: Minnetrista
-
Neighborhood: Bayside
Bedrooms: 4
Property Size :4614
-
Listing Agent: NST16633,NST93537
-
Property type : Single Family Residence
-
Zip code: 55364
-
Street: 860 Bayside Lane
-
Street: 860 Bayside Lane
Bathrooms: 4
Year: 1997
Listing Brokerage: Coldwell Banker Burnet
FEATURES
- Range
- Refrigerator
- Washer
- Dryer
- Microwave
- Exhaust Fan
- Dishwasher
- Disposal
- Other
- Humidifier
- Water Softener Rented
- Water Osmosis System
- Water Filtration System
- Gas Water Heater
DETAILS
This is not your standard 2-story! Dramatic, open plan with vaulted ceilings throughout; a terrific main floor master suite; recently updated chef's kitchen; modern new luxe baths & panoramic views of nature. Gorgeous kitchen with commercial-grade gas range & exhaust hood. Large main floor master bedroom with private sitting room, walk-in closet... and stunning new master bath with luxe soaking tub & steam shower with light therapy system. 3 beds up, with another beautifully designed full bath. Included in the sale: Built-in stereo system (speakers & receiver) in lower level; outdoor hot tub; wine refrig and reg refrig in LL bar, outdoor playhouse & chicken coop, if desired. Back yard is totally fenced. Westonka schools. Orono and other private school buses currently serve the neighborhood. Only 20 minutes to DT Mpls. 5 minutes to DT Mound.
INTERIOR
Bedrooms: 4
Fin ft² / Living Area: 4614 ft²
Below Ground Living: 1379ft²
Bathrooms: 4
Above Ground Living: 3235ft²
-
Basement Details: Block, Drainage System, Finished, Full, Sump Pump, Walkout,
Appliances Included:
-
- Range
- Refrigerator
- Washer
- Dryer
- Microwave
- Exhaust Fan
- Dishwasher
- Disposal
- Other
- Humidifier
- Water Softener Rented
- Water Osmosis System
- Water Filtration System
- Gas Water Heater
EXTERIOR
Air Conditioning: Central Air
Garage Spaces: 2
Construction Materials: N/A
Foundation Size: 2268ft²
Unit Amenities:
-
- Deck
- Natural Woodwork
- Hardwood Floors
- Sun Room
- Ceiling Fan(s)
- Walk-In Closet
- Vaulted Ceiling(s)
- Washer/Dryer Hookup
- Security System
- In-Ground Sprinkler
- Exercise Room
- Hot Tub
- Paneled Doors
- Cable
- Kitchen Center Island
- French Doors
- Wet Bar
- Tile Floors
- Main Floor Primary Bedroom
- Primary Bedroom Walk-In Closet
Heating System:
-
- Forced Air
ROOMS
| Lower | Size | ft² |
|---|---|---|
| Bar/Wet Bar Room | 16x10 | 256 ft² |
| Exercise Room | 11.6x9.9 | 112.13 ft² |
| Family Room | 35.8x23.5 | 835.19 ft² |
| Office | 14.5x14 | 209.04 ft² |
| Main | Size | ft² |
|---|---|---|
| Deck | n/a | 0 ft² |
| Dining Room | 14x11 | 196 ft² |
| Bedroom 1 | 23x20 | 529 ft² |
| Kitchen | 22x30.9 | 676.5 ft² |
| Living Room | 24x17.6 | 420 ft² |
| Primary Bathroom | 15x10.6 | 157.5 ft² |
| Sun Room | 11.7x11 | 135.53 ft² |
| Upper | Size | ft² |
|---|---|---|
| Bedroom 4 | 13x11 | 169 ft² |
| Bedroom 2 | 19x12 | 361 ft² |
| Bedroom 3 | 16.7x12 | 276.94 ft² |
LOT
Acres: N/A
Lot Size Dim.: Irregular
Longitude: 44.9628
Latitude: -93.6547
Zoning: Residential-Single Family
FINANCIAL & TAXES
Tax year: 2021
Tax annual amount: $7,233
MISCELLANEOUS
Fuel System: N/A
Sewer System: City Sewer/Connected
Water System: Well
ADITIONAL INFORMATION
MLS#: NST7141961
Listing Brokerage: Coldwell Banker Burnet

ID: 1213626
Published: December 31, 1969
Last Update: August 25, 2022
Views: 75


