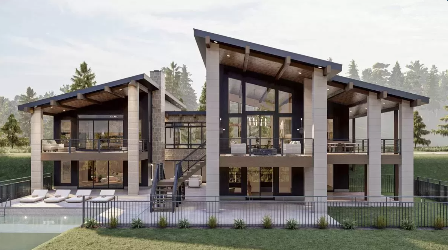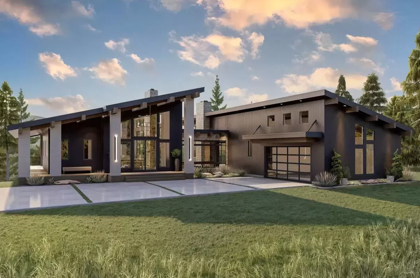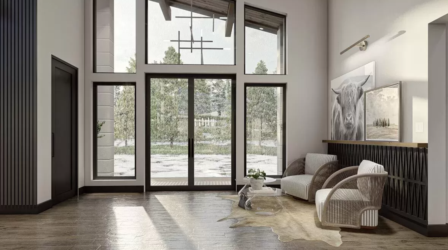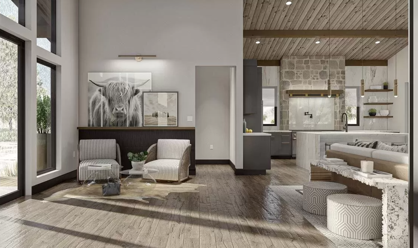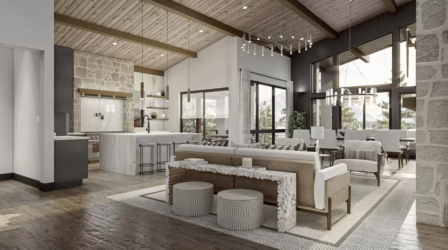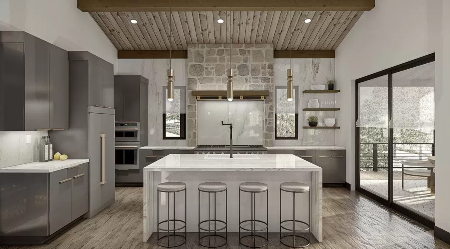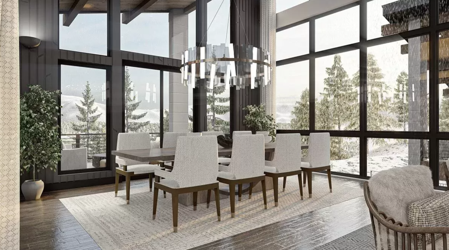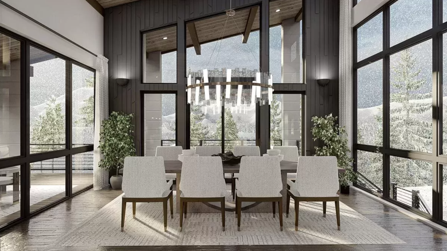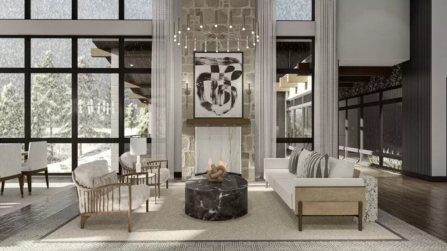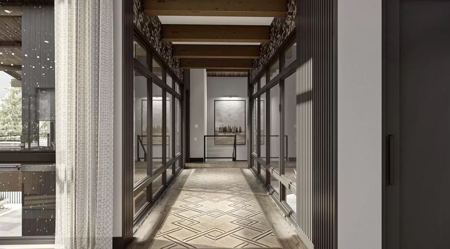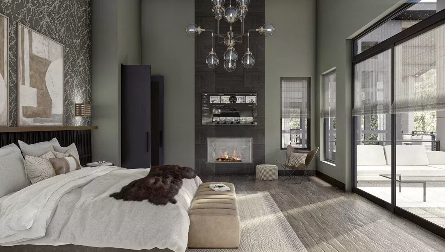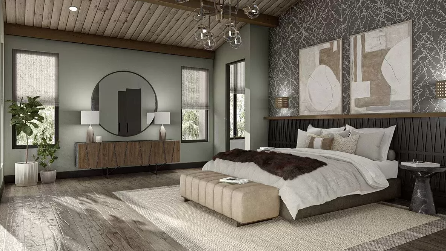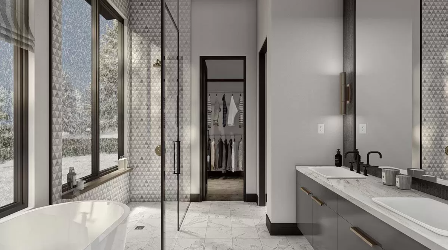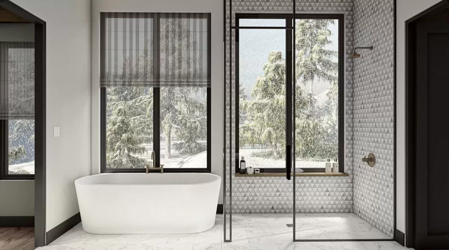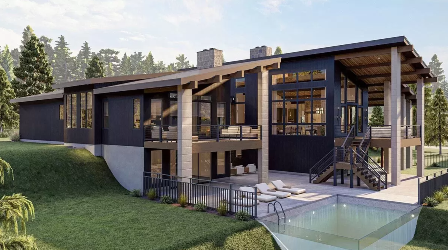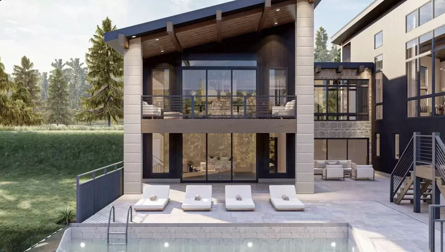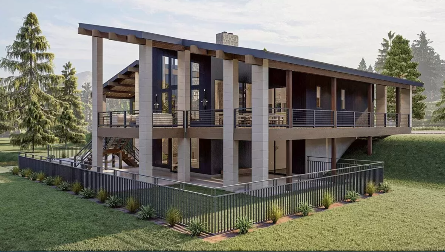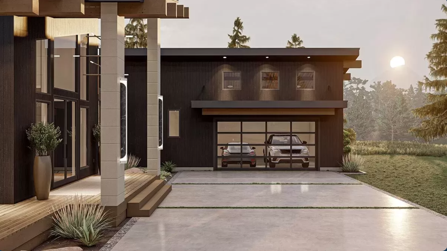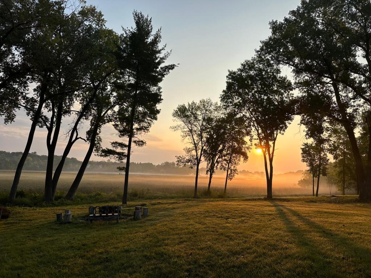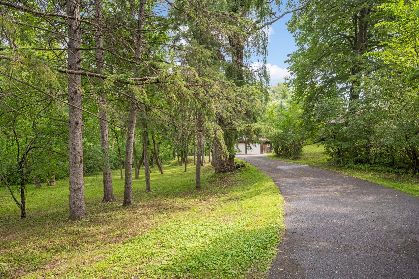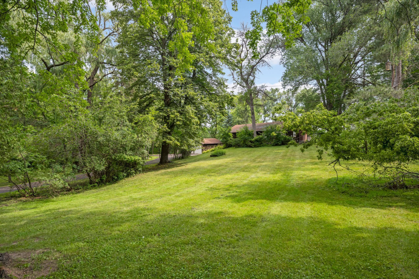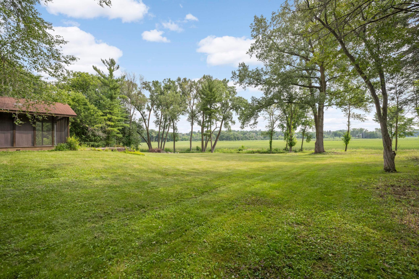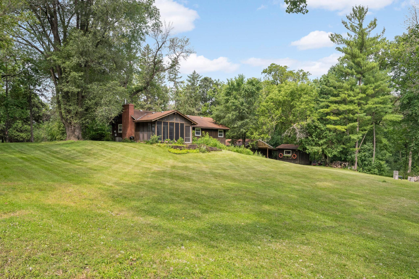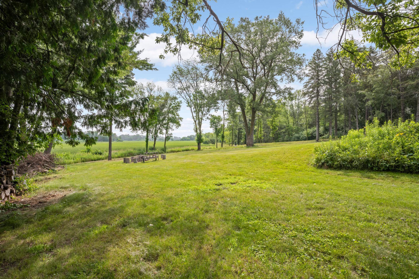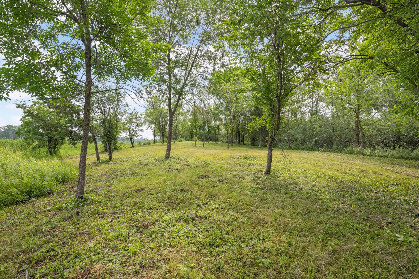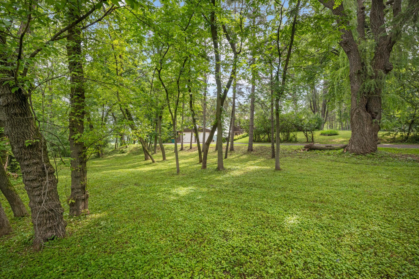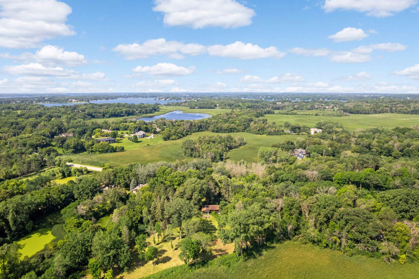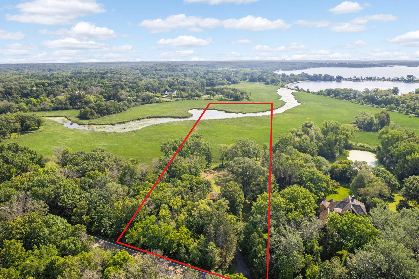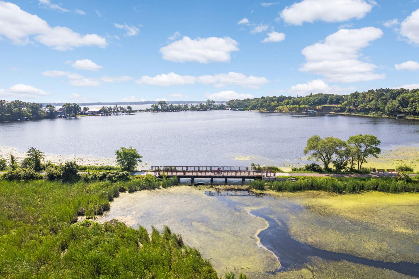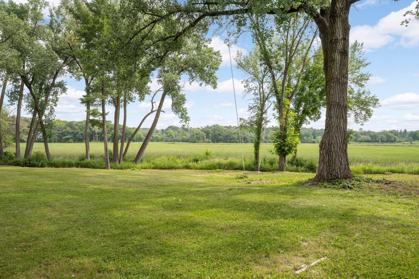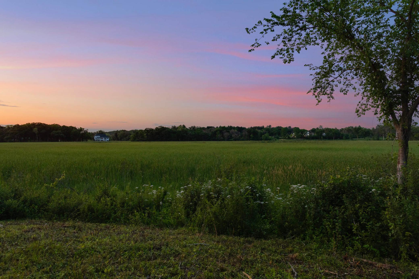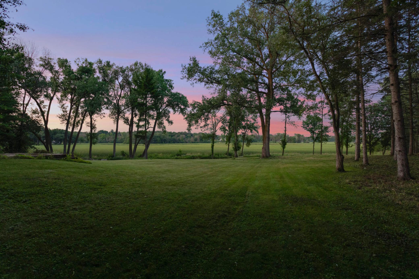860 BROWN ROAD
860 Brown Road, Wayzata (Orono), 55391, MN
-
Price: $4,221,000
-
Status type: For Sale
-
City: Wayzata (Orono)
-
Neighborhood: N/A
Bedrooms: 4
Property Size :4020
-
Listing Agent: NST1000779,NST100408
-
Property type : Single Family Residence
-
Zip code: 55391
-
Street: 860 Brown Road
-
Street: 860 Brown Road
Bathrooms: 4
Year: 2024
Listing Brokerage: Prospera Properties
FEATURES
- Range
- Refrigerator
- Washer
- Dryer
- Exhaust Fan
- Dishwasher
- Water Softener Owned
- Disposal
- Air-To-Air Exchanger
- Tankless Water Heater
- ENERGY STAR Qualified Appliances
- Stainless Steel Appliances
- Chandelier
DETAILS
Step into your own private sanctuary with limitless possibilities at this remarkable 14-acre estate, where nature’s beauty and modern architecture blend seamlessly. Nestled within a secluded and tranquil enclave of towering hardwood trees, this exclusive property offers the perfect canvas for your future home, custom-designed by the renowned DENALI Custom Homes. Known for their cutting-edge, warm modern style, DENALI will craft your dream residence with expansive walls of glass that invite the surrounding natural beauty inside, offering panoramic views of the estate's stunning landscape. The estate opens to picturesque, uninterrupted vistas along Long Lake Creek leading into Tanager Bay, Lake Minnetonka. Offering an unparalleled opportunity to create your bespoke retreat on 6 of a total of 14 acres of prime buildable land, this home design features sleek, modern lines, expansive walls of glass, and organic materials that blend beautifully with the landscape. Additionally, this plan can be fully customized to reflect your personal design style, with other options available to suit your unique vision. The property boasts a gently sloping walkout elevation, perfectly positioned to capture breathtaking east-facing sunrises that flood the interior with warm, natural light. Located in the prestigious Orono School District, celebrated for its award-winning and top-ranked schools, this estate offers more than just remarkable natural beauty—it also places you in a highly desirable community. Its premier location ensures you are never far from modern conveniences, with Downtown Wayzata’s upscale dining and shopping, nearby marinas, the scenic Luce Line and Dakota Trail, and the vibrant cultural scene of downtown Minneapolis all within easy reach. This estate is more than just a property; it is a rare opportunity to build a legacy home in one of the region's most coveted locations. Whether you envision a peaceful sanctuary or a dynamic space for hosting and entertaining, this serene setting offers privacy, prestige, and the opportunity to create a home that perfectly reflects your lifestyle and aspirations. Embrace the chance to own this piece of paradise and make it uniquely yours, with the expert craftsmanship of DENALI Custom Homes at your side. All interior and exterior images are renderings of a proposed plan for this to-be-built property.
INTERIOR
Bedrooms: 4
Fin ft² / Living Area: 4020 ft²
Below Ground Living: 1806ft²
Bathrooms: 4
Above Ground Living: 2214ft²
-
Basement Details: Drain Tiled, 8 ft+ Pour, Finished, Full, Concrete, Sump Pump, Tile Shower, Walkout,
Appliances Included:
-
- Range
- Refrigerator
- Washer
- Dryer
- Exhaust Fan
- Dishwasher
- Water Softener Owned
- Disposal
- Air-To-Air Exchanger
- Tankless Water Heater
- ENERGY STAR Qualified Appliances
- Stainless Steel Appliances
- Chandelier
EXTERIOR
Air Conditioning: Central Air
Garage Spaces: 4
Construction Materials: N/A
Foundation Size: 2214ft²
Unit Amenities:
-
- Patio
- Kitchen Window
- Deck
- Porch
- Natural Woodwork
- Hardwood Floors
- Ceiling Fan(s)
- Walk-In Closet
- Vaulted Ceiling(s)
- Dock
- Washer/Dryer Hookup
- Paneled Doors
- Panoramic View
- Skylight
- Kitchen Center Island
- French Doors
- Tile Floors
- Main Floor Primary Bedroom
- Primary Bedroom Walk-In Closet
Heating System:
-
- Forced Air
ROOMS
| Main | Size | ft² |
|---|---|---|
| Great Room | 19 X 19 | 361 ft² |
| Dining Room | 19 X 13 | 361 ft² |
| Kitchen | 18 X 12 | 324 ft² |
| Bedroom 1 | 23X16 | 529 ft² |
| Primary Bathroom | 13 x 12 | 169 ft² |
| Laundry | 10 X 7 | 100 ft² |
| Walk In Closet | 10 X 7 | 100 ft² |
| Pantry (Walk-In) | 9 X 6 | 81 ft² |
| Foyer | 17 X 12 | 289 ft² |
| Lower | Size | ft² |
|---|---|---|
| Bedroom 2 | 18 X 16 | 324 ft² |
| Bedroom 3 | 19 X 13 | 361 ft² |
| Bedroom 4 | 16 X 12 | 256 ft² |
| Family Room | 24 X 19 | 576 ft² |
LOT
Acres: N/A
Lot Size Dim.: 1303 x 470
Longitude: 44.9631
Latitude: -93.571
Zoning: Residential-Single Family
FINANCIAL & TAXES
Tax year: 2024
Tax annual amount: $6,116
MISCELLANEOUS
Fuel System: N/A
Sewer System: Private Sewer
Water System: Well
ADITIONAL INFORMATION
MLS#: NST7637812
Listing Brokerage: Prospera Properties

ID: 3306168
Published: August 19, 2024
Last Update: August 19, 2024
Views: 58


