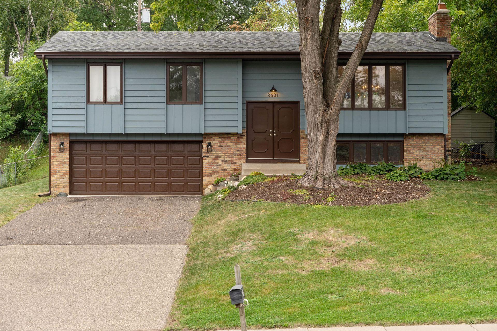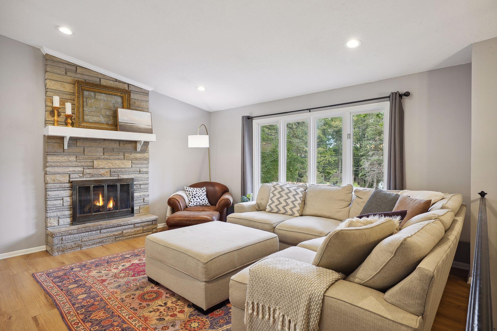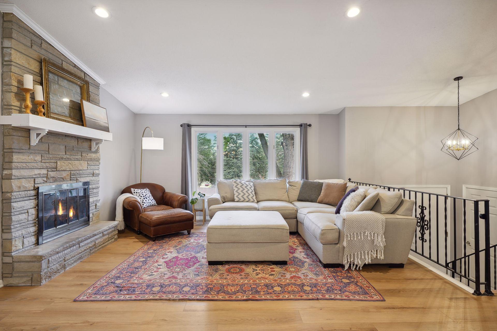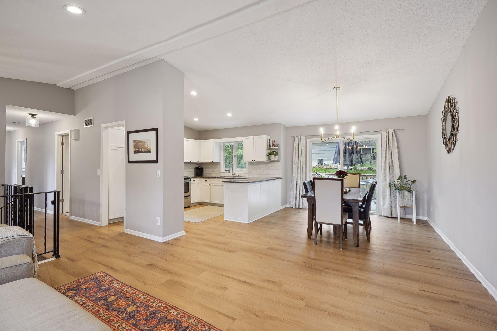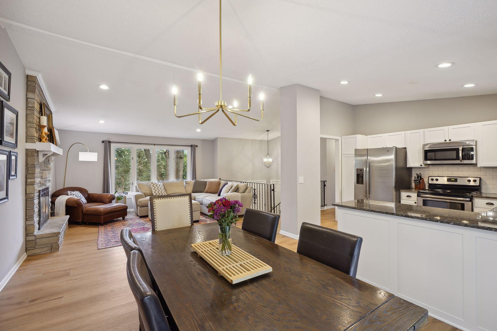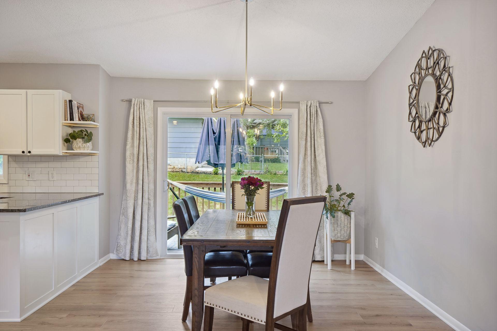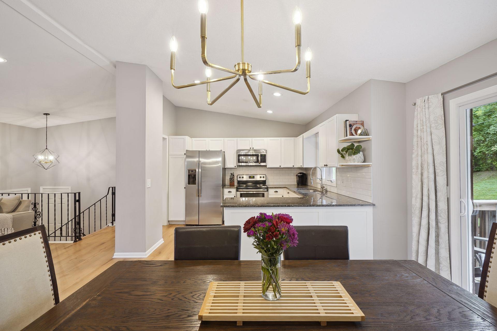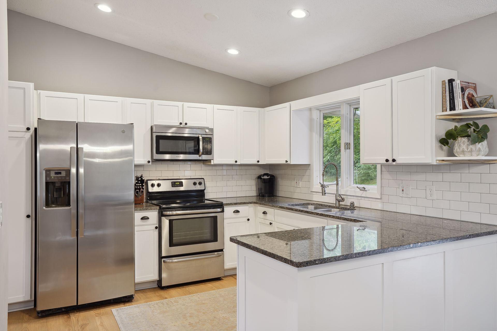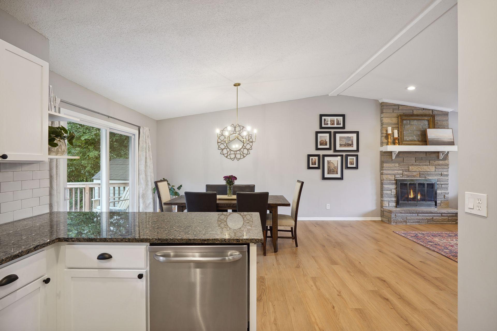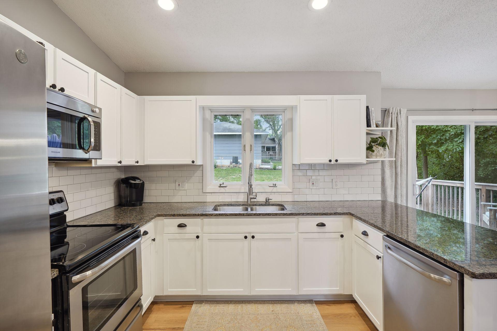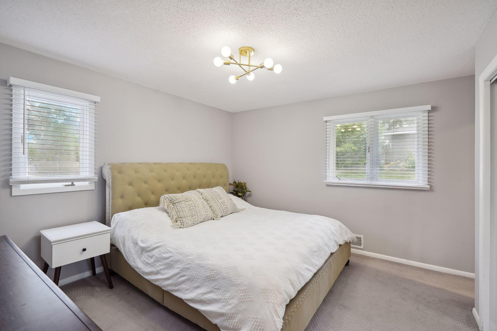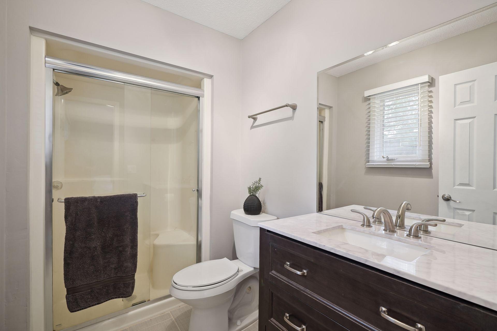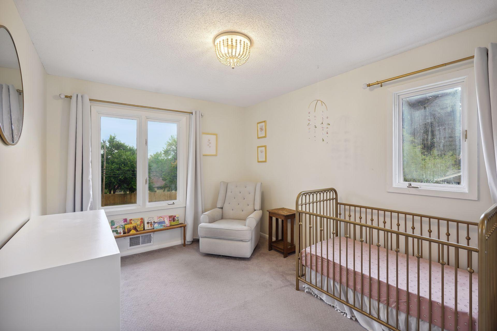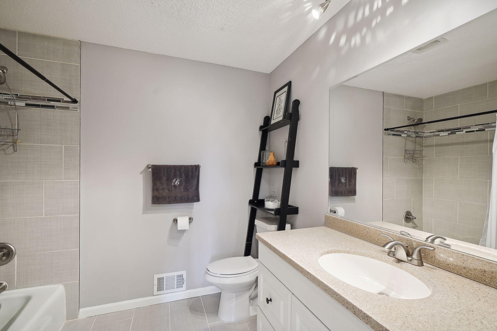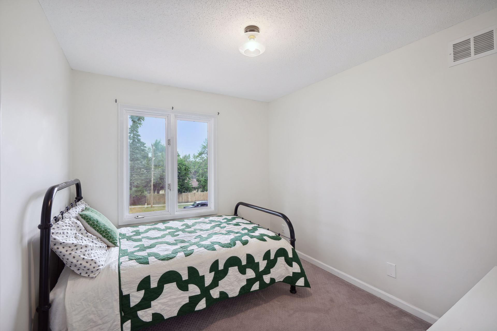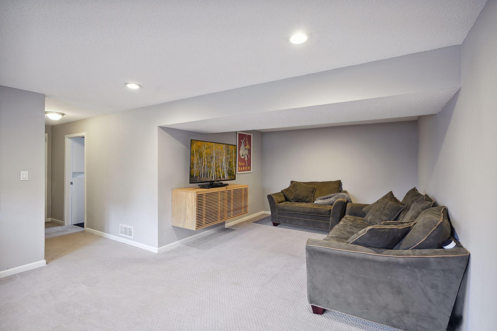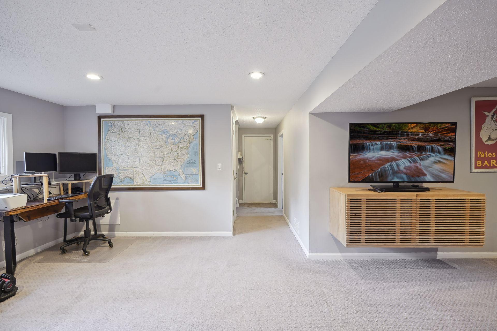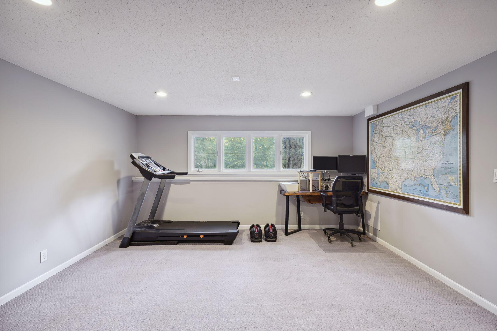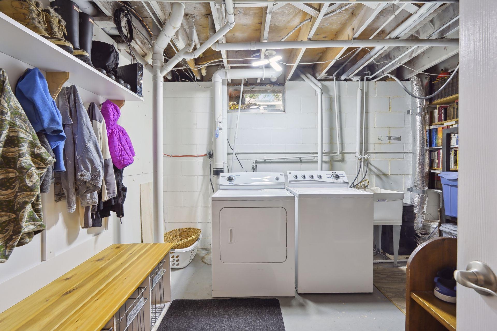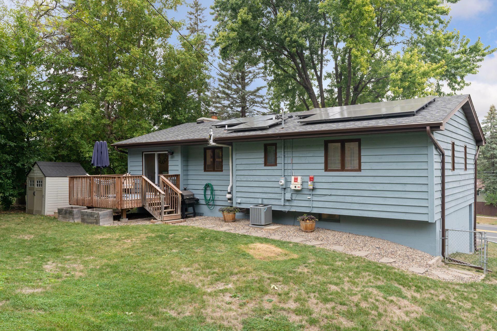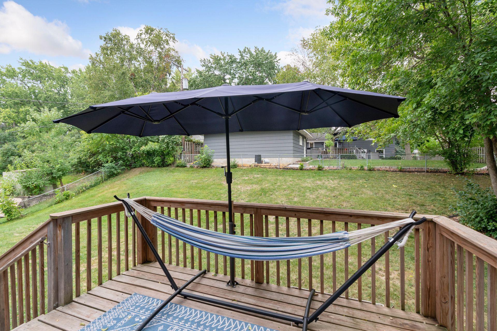8601 36TH AVENUE
8601 36th Avenue, New Hope, 55427, MN
-
Price: $345,000
-
Status type: For Sale
-
City: New Hope
-
Neighborhood: Royal Oak Hills 1st Add
Bedrooms: 3
Property Size :1834
-
Listing Agent: NST16633,NST56797
-
Property type : Single Family Residence
-
Zip code: 55427
-
Street: 8601 36th Avenue
-
Street: 8601 36th Avenue
Bathrooms: 2
Year: 1973
Listing Brokerage: Coldwell Banker Burnet
FEATURES
- Range
- Refrigerator
- Washer
- Dryer
- Dishwasher
- Stainless Steel Appliances
DETAILS
Stunning split-level home showcases a crisp, clean, tastefully remodeled interior with an open and bright floor plan. NOTABLE IMPROVEMENTS & FEATURES INCLUDE: updated bathrooms and kitchen with stainless steel appliances, new cabinet fronts, backsplash and granite counters, new vinyl white oak flooring, light fixtures, newer mechanicals, wood burning fireplace with stone surround, 3 bedrooms on same level with private owner’s ¾ bath, fenced yard and recently added solar panels greatly reduce electric bills! This is guaranteed to impress!
INTERIOR
Bedrooms: 3
Fin ft² / Living Area: 1834 ft²
Below Ground Living: 526ft²
Bathrooms: 2
Above Ground Living: 1308ft²
-
Basement Details: Finished, Partial,
Appliances Included:
-
- Range
- Refrigerator
- Washer
- Dryer
- Dishwasher
- Stainless Steel Appliances
EXTERIOR
Air Conditioning: Central Air
Garage Spaces: 2
Construction Materials: N/A
Foundation Size: 1308ft²
Unit Amenities:
-
Heating System:
-
- Forced Air
ROOMS
| Upper | Size | ft² |
|---|---|---|
| Kitchen | 14x11 | 196 ft² |
| Living Room | 16x15 | 256 ft² |
| Dining Room | 14x11.5 | 159.83 ft² |
| Bedroom 1 | 13.5x12 | 181.13 ft² |
| Bedroom 2 | 11.5x9 | 131.29 ft² |
| Bedroom 3 | 11.5x9.5 | 107.51 ft² |
| Lower | Size | ft² |
|---|---|---|
| Family Room | 12.5x12 | 155.21 ft² |
| Amusement Room | 14.5x13 | 209.04 ft² |
LOT
Acres: N/A
Lot Size Dim.: Irregular
Longitude: 45.0217
Latitude: -93.3893
Zoning: Residential-Single Family
FINANCIAL & TAXES
Tax year: 2023
Tax annual amount: $4,879
MISCELLANEOUS
Fuel System: N/A
Sewer System: City Sewer/Connected
Water System: City Water/Connected
ADITIONAL INFORMATION
MLS#: NST7280597
Listing Brokerage: Coldwell Banker Burnet

ID: 2319321
Published: December 31, 1969
Last Update: September 16, 2023
Views: 83


