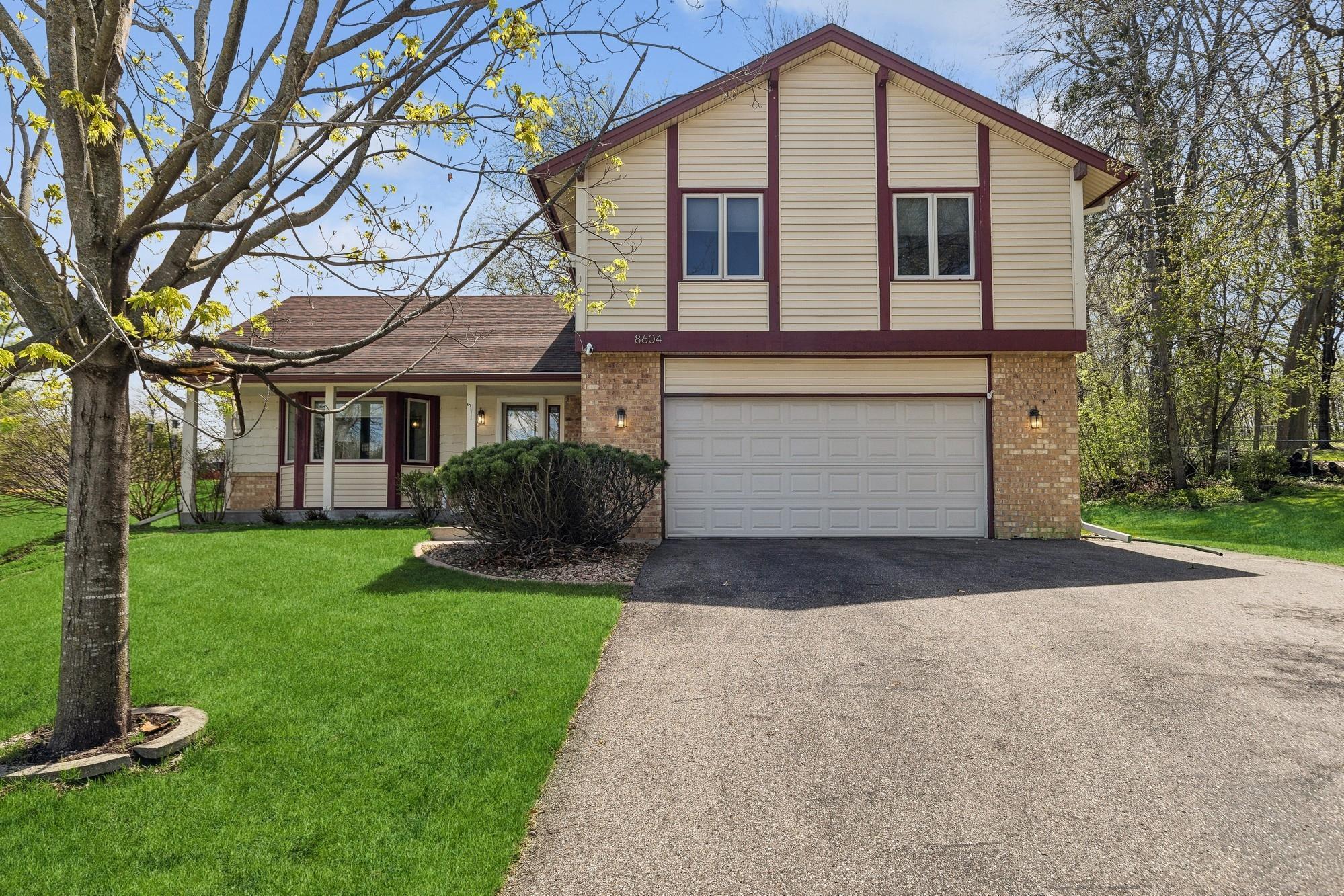8604 DARNEL ROAD
8604 Darnel Road, Eden Prairie, 55344, MN
-
Price: $499,900
-
Status type: For Sale
-
City: Eden Prairie
-
Neighborhood: Lake Eden North 2
Bedrooms: 4
Property Size :2336
-
Listing Agent: NST16645,NST51656
-
Property type : Single Family Residence
-
Zip code: 55344
-
Street: 8604 Darnel Road
-
Street: 8604 Darnel Road
Bathrooms: 3
Year: 1979
Listing Brokerage: Coldwell Banker Burnet
FEATURES
- Range
- Refrigerator
- Washer
- Dryer
- Microwave
- Exhaust Fan
- Dishwasher
- Disposal
- Humidifier
- Gas Water Heater
- Stainless Steel Appliances
DETAILS
Lovingly cared for home on cul-de-sac features a center hall floor plan with lots of natural light and very spacious rooms throughout includes vaulted ceilings in the living and dining rooms and all 4 bedrooms on second floor with exceptional, completely renovated full bath with double sinks, solid surface counter and subway tile. Ultra sharp remodeled kitchen offers informal dining, bay window, an abundance of cabinets, granite counters with glass backsplash, stainless steel appliances and walks out to a stamped patio and beautiful backyard. Main level has a half bath, laundry and large family room with warm brick fireplace that flows into a marvelous screen porch for total relaxation. Primary suite offers a 3/4 bath, makeup station and walk-in closet. Lower level is unfinished used for storage and a workshop-perfect for future finished space. Newer windows, high efficiency furnace and gutter guards. Terrific location near Eden Prairie shopping center, parks, schools, public paths+++
INTERIOR
Bedrooms: 4
Fin ft² / Living Area: 2336 ft²
Below Ground Living: N/A
Bathrooms: 3
Above Ground Living: 2336ft²
-
Basement Details: Block, Drain Tiled, Partial, Storage Space, Sump Pump, Unfinished,
Appliances Included:
-
- Range
- Refrigerator
- Washer
- Dryer
- Microwave
- Exhaust Fan
- Dishwasher
- Disposal
- Humidifier
- Gas Water Heater
- Stainless Steel Appliances
EXTERIOR
Air Conditioning: Central Air
Garage Spaces: 2
Construction Materials: N/A
Foundation Size: 1256ft²
Unit Amenities:
-
- Patio
- Kitchen Window
- Porch
- Natural Woodwork
- Hardwood Floors
- Ceiling Fan(s)
- Vaulted Ceiling(s)
- Washer/Dryer Hookup
- Cable
- French Doors
- Wet Bar
- Tile Floors
- Primary Bedroom Walk-In Closet
Heating System:
-
- Forced Air
ROOMS
| Main | Size | ft² |
|---|---|---|
| Living Room | 17 x13 | 289 ft² |
| Dining Room | 14 x 10 | 196 ft² |
| Kitchen | 14 x 14 | 196 ft² |
| Family Room | 23 x 13 | 529 ft² |
| Three Season Porch | 16 x 14 | 256 ft² |
| Patio | 16 x 15 | 256 ft² |
| Laundry | 8 x 7 | 64 ft² |
| Foyer | 13 x 6 | 169 ft² |
| Porch | 14 x 4 | 196 ft² |
| Upper | Size | ft² |
|---|---|---|
| Bedroom 1 | 15 x 14 | 225 ft² |
| Bedroom 2 | 15 x 11 | 225 ft² |
| Bedroom 3 | 12 x 11 | 144 ft² |
| Bedroom 4 | 12 x 11 | 144 ft² |
LOT
Acres: N/A
Lot Size Dim.: N47 X 160 X 201 X 185
Longitude: 44.8444
Latitude: -93.4359
Zoning: Residential-Single Family
FINANCIAL & TAXES
Tax year: 2024
Tax annual amount: $4,786
MISCELLANEOUS
Fuel System: N/A
Sewer System: City Sewer/Connected
Water System: City Water/Connected
ADITIONAL INFORMATION
MLS#: NST7327488
Listing Brokerage: Coldwell Banker Burnet

ID: 2922100
Published: May 08, 2024
Last Update: May 08, 2024
Views: 16


























