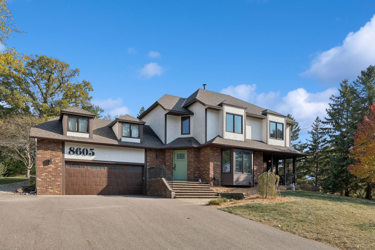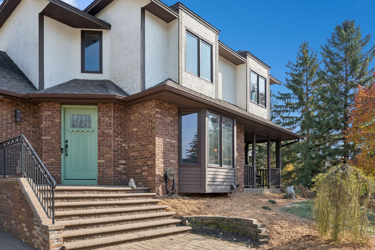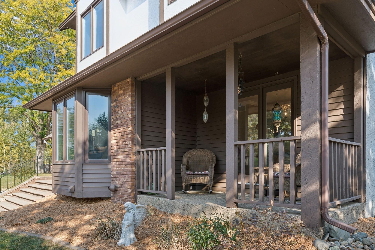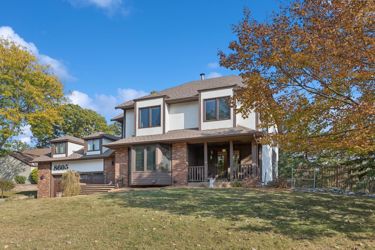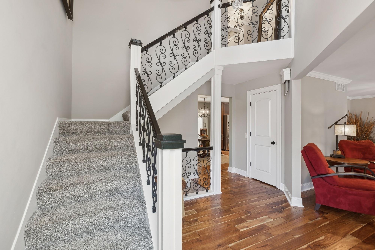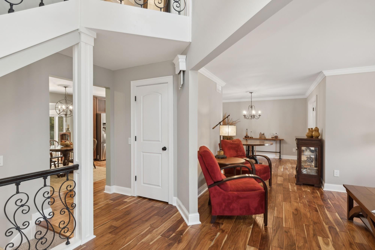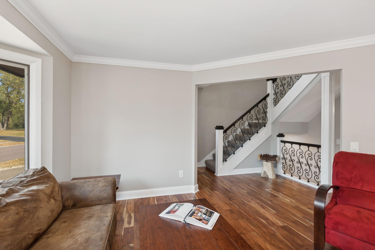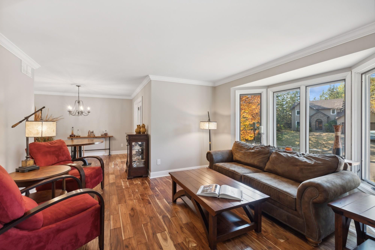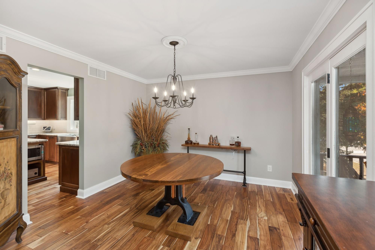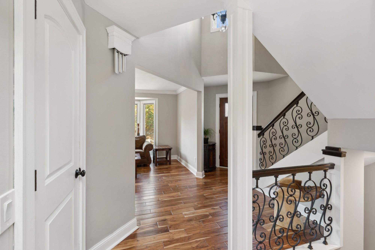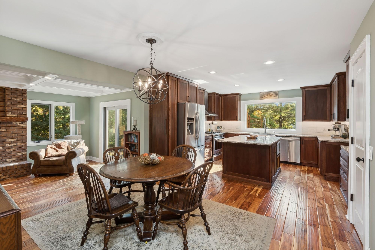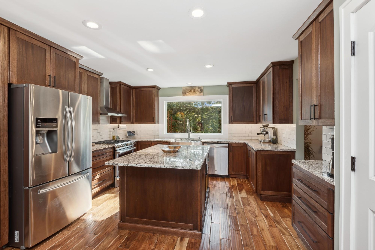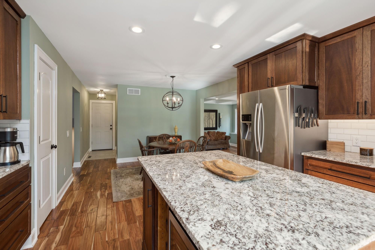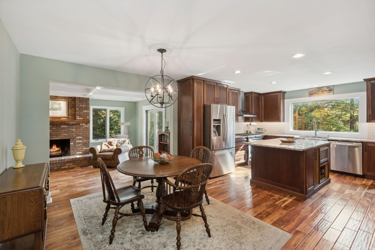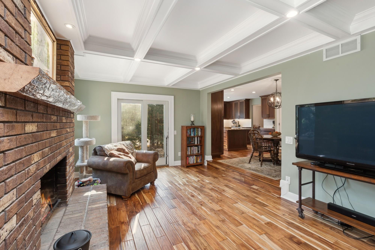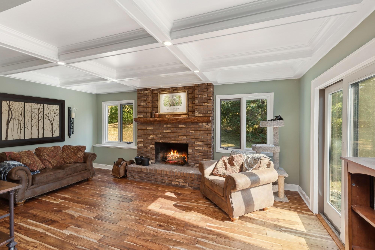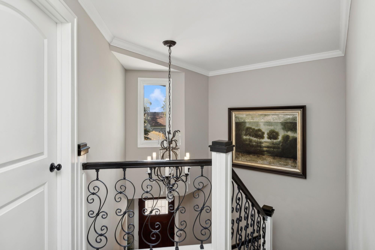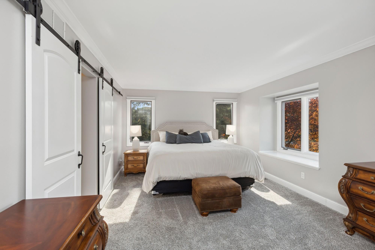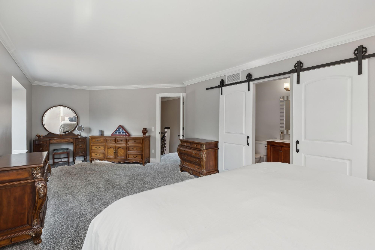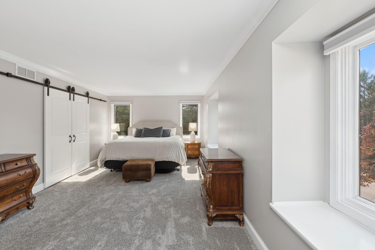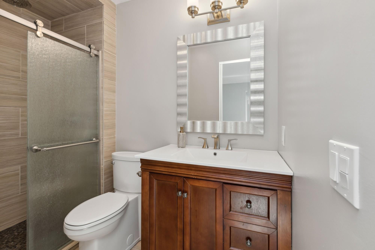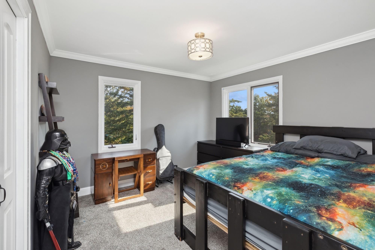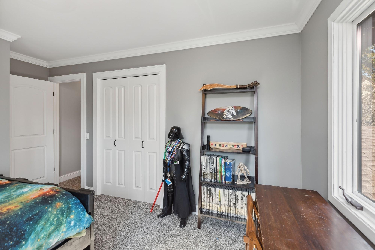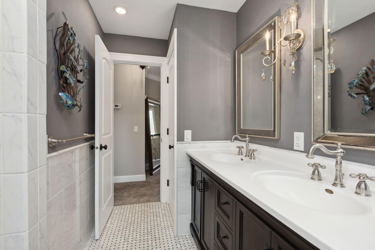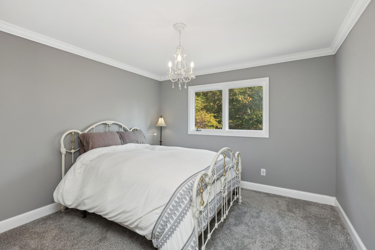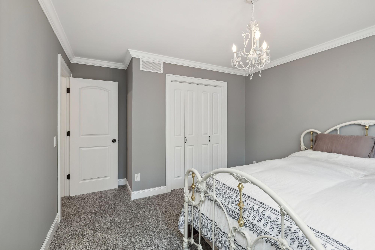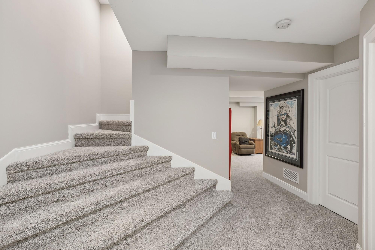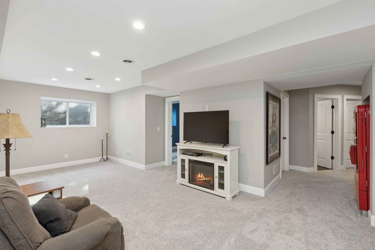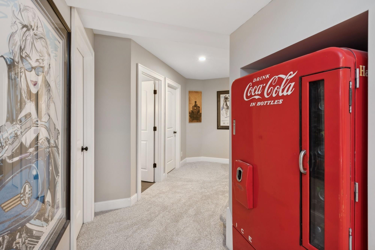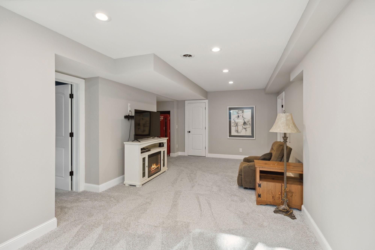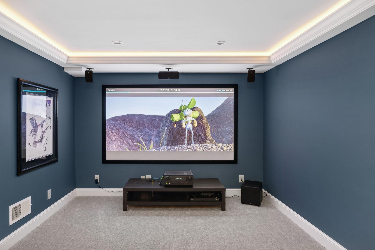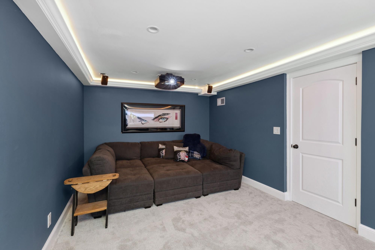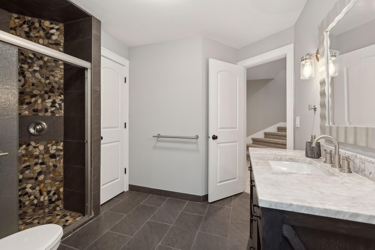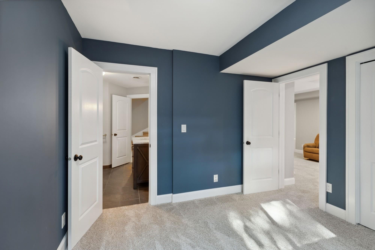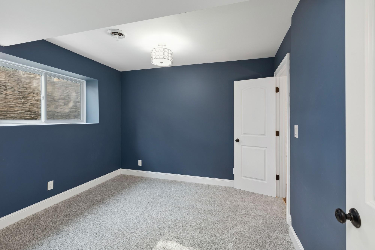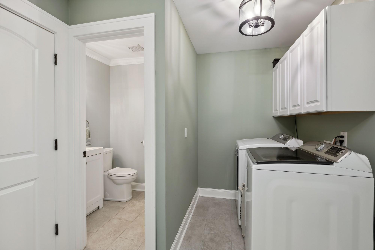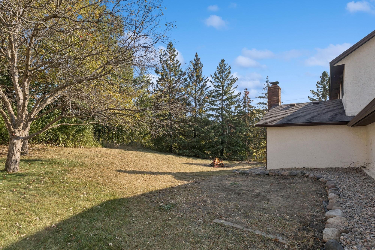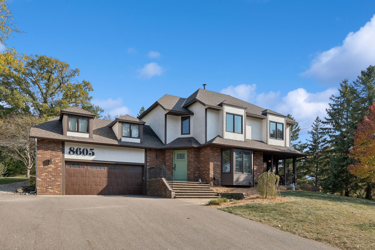8605 HUNTERS WAY
8605 Hunters Way, Saint Paul (Apple Valley), 55124, MN
-
Price: $515,000
-
Status type: For Sale
-
Neighborhood: Hunters Wood
Bedrooms: 4
Property Size :3316
-
Listing Agent: NST16219,NST101444
-
Property type : Single Family Residence
-
Zip code: 55124
-
Street: 8605 Hunters Way
-
Street: 8605 Hunters Way
Bathrooms: 4
Year: 1983
Listing Brokerage: Coldwell Banker Burnet
FEATURES
- Range
- Refrigerator
- Washer
- Dryer
- Microwave
- Dishwasher
- Water Softener Owned
- Disposal
- Freezer
- Humidifier
- Gas Water Heater
- Stainless Steel Appliances
- Chandelier
DETAILS
Welcome to 8605 Hunters Way of Apple Valley, a one-of-a-kind beauty brimming with character. Truly unique features that you won’t find anywhere else. Creative design, bold architecture, and tons of updates. Designed to inspire with inviting living areas, warmth, and fun details that add a touch of whimsy to every room, and the kitchen is a showstopper! Open and bright with stunning real hard-wood Acacia floors, bespoke hickory cabinetry, granite counters, huge center island, walk-in pantry with custom shelving, and all the best features and gadgets that every good kitchen should have. Baking here is like a dream come true! Come see for yourself the countless premium updates! Fresh paint, new trim, rails, floors, doors, and so much more! You will be delighted by the custom coffered ceilings, private theater, updated bathrooms with floor to ceiling tiled showers, walk in closet, special built-ins, darling front veranda, designer lighting, massive storage space, and impressive bedroom sizes. The function, utility, and mechanics have all been extensively upgraded and updated. Newly finished lower level adds a ton of space with brand new family room, bathroom, bedroom, and theater. Plus all the cool extras...theater system, safe, mower, blower, freezer, and more! If you’re looking for a clean home that defies the ordinary and is packed with one-of-a-kind features, then this is the place for you. Located near to all the best schools, easy transportation, good food, good fun, great parks, and great trails in a vibrant and serene neighborhood full of personality. An incredible opportunity for one lucky buyer. Welcome Home!
INTERIOR
Bedrooms: 4
Fin ft² / Living Area: 3316 ft²
Below Ground Living: 1170ft²
Bathrooms: 4
Above Ground Living: 2146ft²
-
Basement Details: Drainage System, Egress Window(s), Finished, Full, Storage Space, Tile Shower,
Appliances Included:
-
- Range
- Refrigerator
- Washer
- Dryer
- Microwave
- Dishwasher
- Water Softener Owned
- Disposal
- Freezer
- Humidifier
- Gas Water Heater
- Stainless Steel Appliances
- Chandelier
EXTERIOR
Air Conditioning: Central Air
Garage Spaces: 2
Construction Materials: N/A
Foundation Size: 1272ft²
Unit Amenities:
-
- Kitchen Window
- Porch
- Natural Woodwork
- Hardwood Floors
- Sun Room
- Walk-In Closet
- Washer/Dryer Hookup
- Other
- Paneled Doors
- Kitchen Center Island
- Tile Floors
- Primary Bedroom Walk-In Closet
Heating System:
-
- Forced Air
- Humidifier
ROOMS
| Main | Size | ft² |
|---|---|---|
| Living Room | n/a | 0 ft² |
| Dining Room | n/a | 0 ft² |
| Kitchen | n/a | 0 ft² |
| Informal Dining Room | n/a | 0 ft² |
| Sun Room | n/a | 0 ft² |
| Laundry | n/a | 0 ft² |
| Upper | Size | ft² |
|---|---|---|
| Bedroom 1 | n/a | 0 ft² |
| Bedroom 2 | n/a | 0 ft² |
| Bedroom 3 | n/a | 0 ft² |
| Lower | Size | ft² |
|---|---|---|
| Bedroom 4 | n/a | 0 ft² |
| Family Room | n/a | 0 ft² |
| Recreation Room | n/a | 0 ft² |
| Storage | n/a | 0 ft² |
| Utility Room | n/a | 0 ft² |
LOT
Acres: N/A
Lot Size Dim.: 193x133x183x68
Longitude: 44.7576
Latitude: -93.2402
Zoning: Residential-Single Family
FINANCIAL & TAXES
Tax year: 2024
Tax annual amount: $3,866
MISCELLANEOUS
Fuel System: N/A
Sewer System: City Sewer/Connected
Water System: City Water/Connected
ADITIONAL INFORMATION
MLS#: NST7643454
Listing Brokerage: Coldwell Banker Burnet

ID: 3446315
Published: October 12, 2024
Last Update: October 12, 2024
Views: 58


