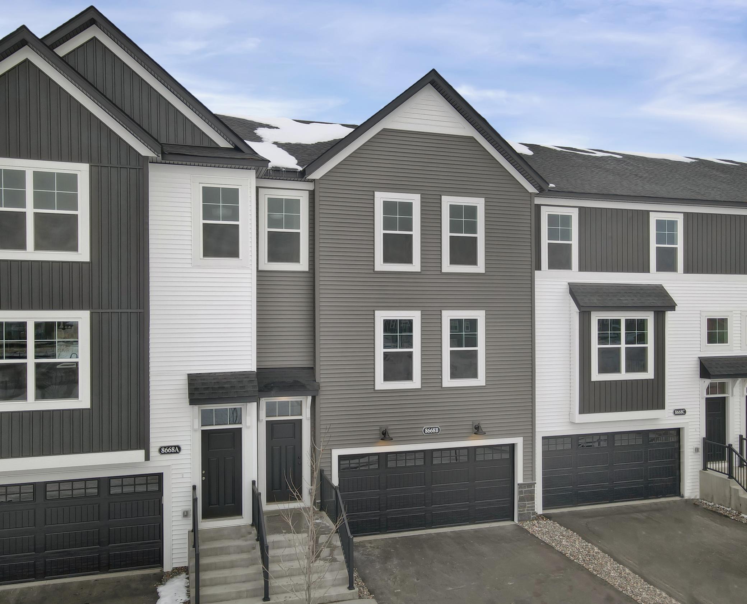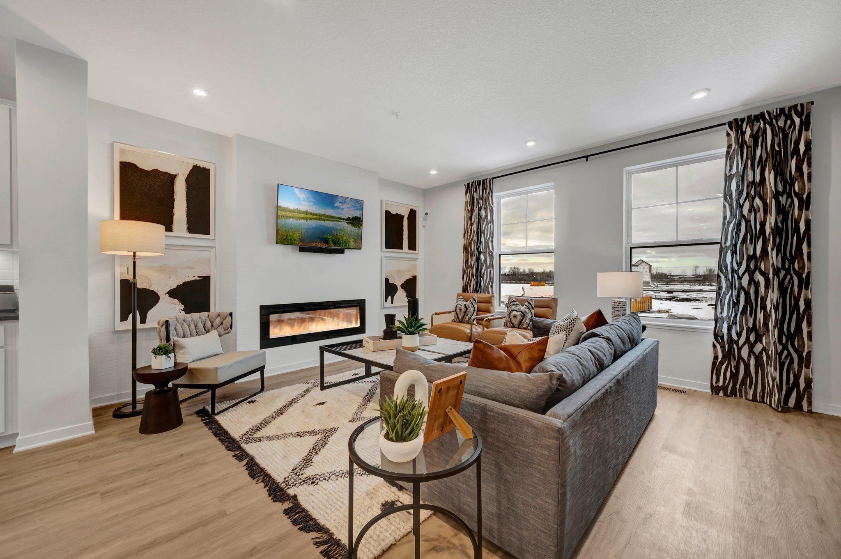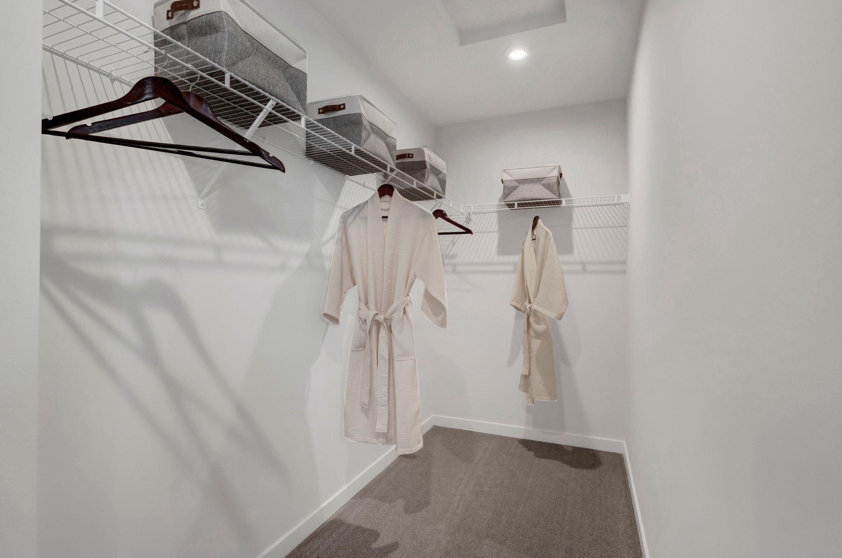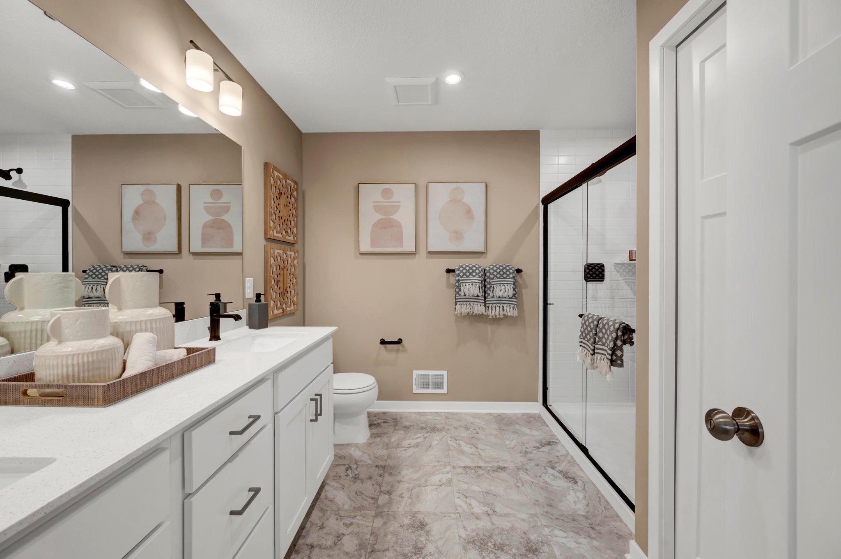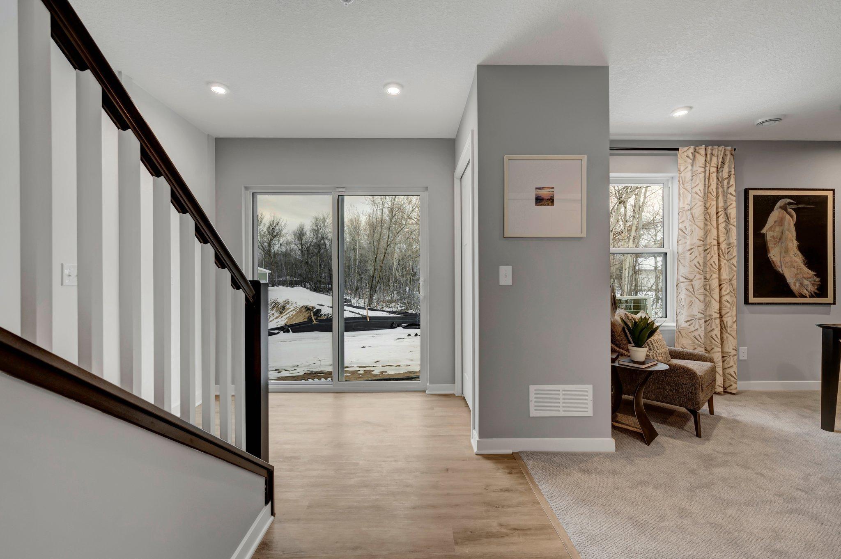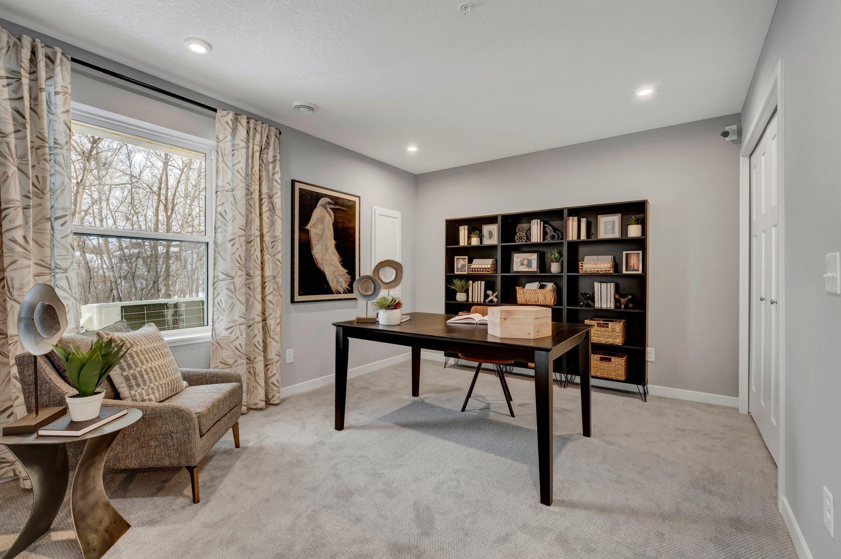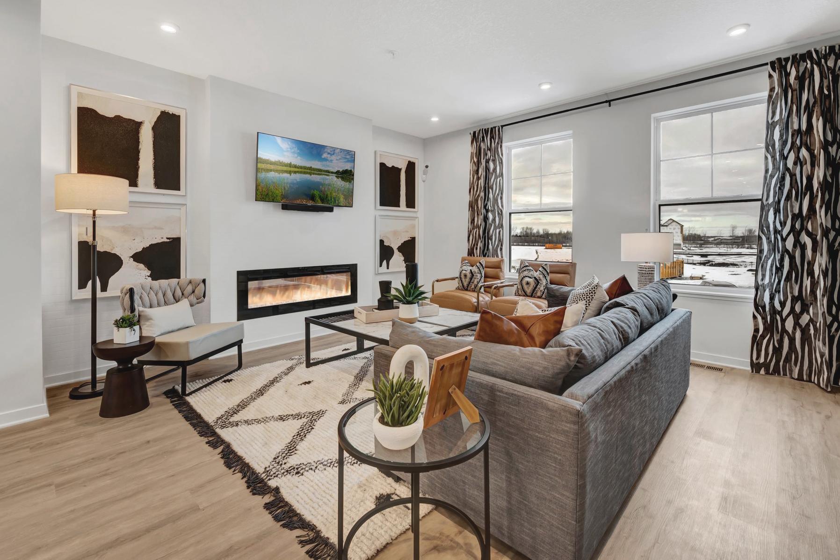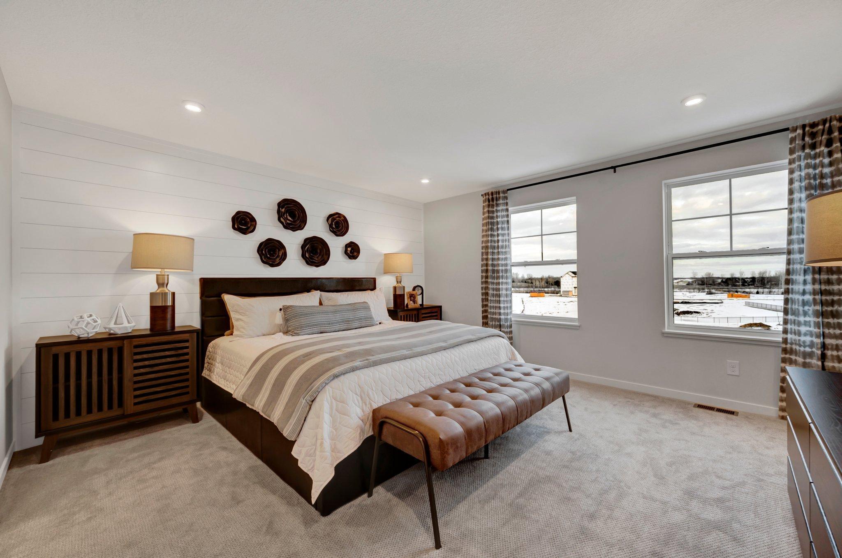8612 KENYON COURT
8612 Kenyon Court, Blaine, 55434, MN
-
Price: $430,269
-
Status type: For Sale
-
City: Blaine
-
Neighborhood: Groveland Village
Bedrooms: 3
Property Size :2268
-
Listing Agent: NST13437,NST47062
-
Property type : Townhouse Side x Side
-
Zip code: 55434
-
Street: 8612 Kenyon Court
-
Street: 8612 Kenyon Court
Bathrooms: 3
Year: 2022
Listing Brokerage: Hans Hagen Homes, Inc.
FEATURES
- Range
- Refrigerator
- Washer
- Dryer
- Microwave
- Dishwasher
- Water Softener Owned
- Humidifier
- Air-To-Air Exchanger
- Electric Water Heater
DETAILS
Model Home- currently not for sale. Other homesites available- this floor plan offers many sought-after design options, such as main-level laundry rooms, front-load garages, and finished lower-level recreation rooms. Use this finished lower-level space as a home office, a play room, or just an additional family lounge space. Huge kitchen with ample cabinety, large windows to let in the light. Quality construction with easy access to freeways, open -concept spacious entry area, generous closets, large kitchen island and finished lower-level space.
INTERIOR
Bedrooms: 3
Fin ft² / Living Area: 2268 ft²
Below Ground Living: N/A
Bathrooms: 3
Above Ground Living: 2268ft²
-
Basement Details: Daylight/Lookout Windows, Finished, Walkout,
Appliances Included:
-
- Range
- Refrigerator
- Washer
- Dryer
- Microwave
- Dishwasher
- Water Softener Owned
- Humidifier
- Air-To-Air Exchanger
- Electric Water Heater
EXTERIOR
Air Conditioning: Central Air
Garage Spaces: 2
Construction Materials: N/A
Foundation Size: 870ft²
Unit Amenities:
-
- Deck
- Walk-In Closet
- Washer/Dryer Hookup
- In-Ground Sprinkler
- Indoor Sprinklers
- Kitchen Center Island
- Primary Bedroom Walk-In Closet
Heating System:
-
- Forced Air
ROOMS
| Main | Size | ft² |
|---|---|---|
| Dining Room | 14x8 | 196 ft² |
| Family Room | 20x15 | 400 ft² |
| Kitchen | 11x14 | 121 ft² |
| Upper | Size | ft² |
|---|---|---|
| Bedroom 1 | 15x14 | 225 ft² |
| Bedroom 2 | 12x10 | 144 ft² |
| Bedroom 3 | 12x10 | 144 ft² |
| Lower | Size | ft² |
|---|---|---|
| Recreation Room | 16x11 | 256 ft² |
LOT
Acres: N/A
Lot Size Dim.: 60x24x60x24
Longitude: 45.1263
Latitude: -93.2204
Zoning: Residential-Single Family
FINANCIAL & TAXES
Tax year: 2024
Tax annual amount: $3,587
MISCELLANEOUS
Fuel System: N/A
Sewer System: City Sewer/Connected
Water System: City Water/Connected
ADITIONAL INFORMATION
MLS#: NST7606517
Listing Brokerage: Hans Hagen Homes, Inc.

ID: 3039536
Published: June 12, 2024
Last Update: June 12, 2024
Views: 52


