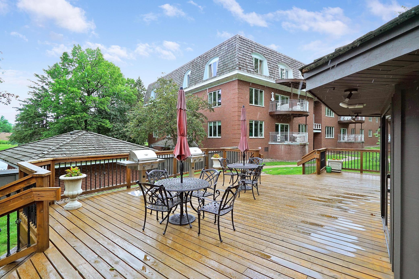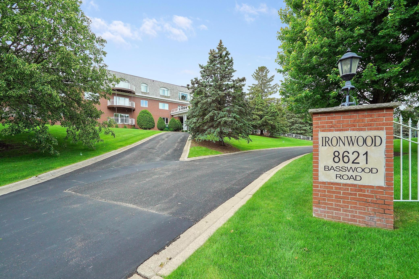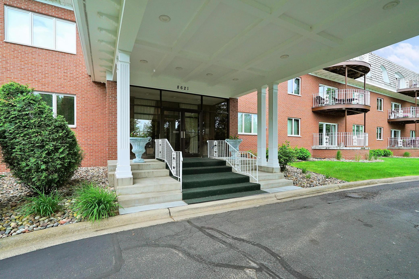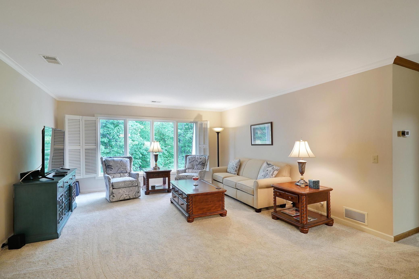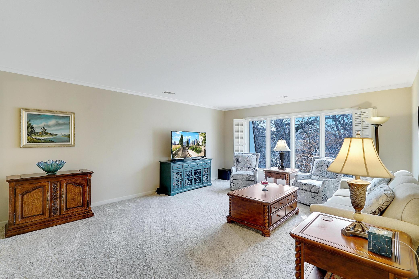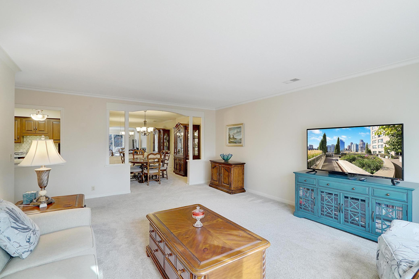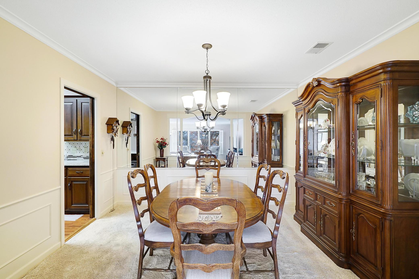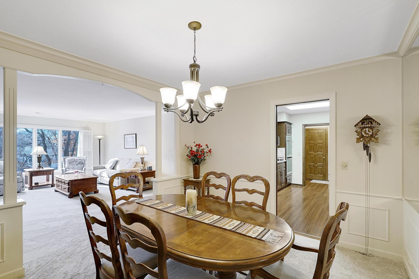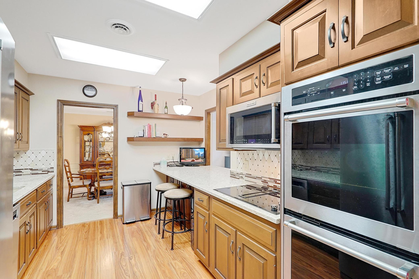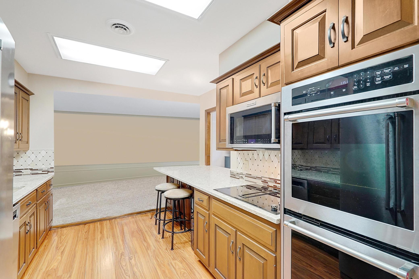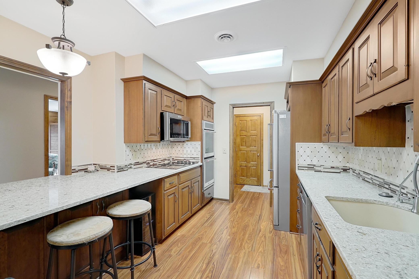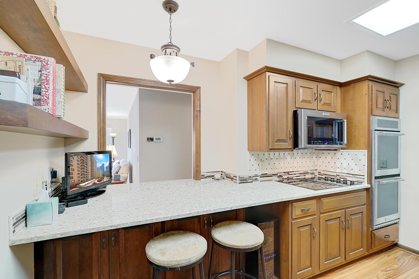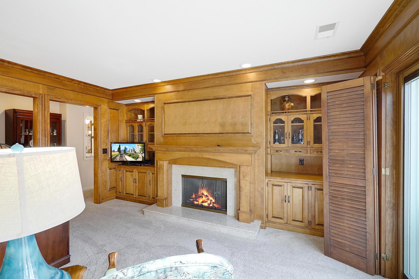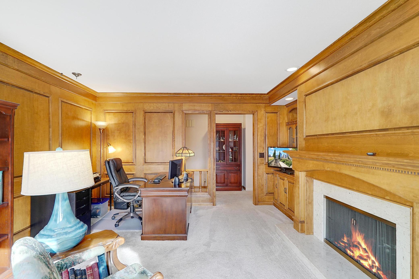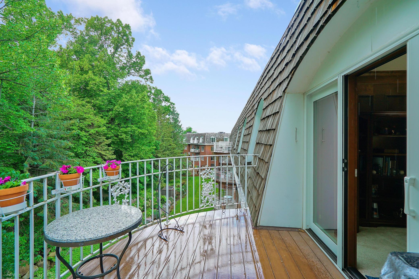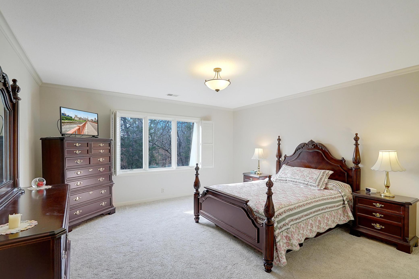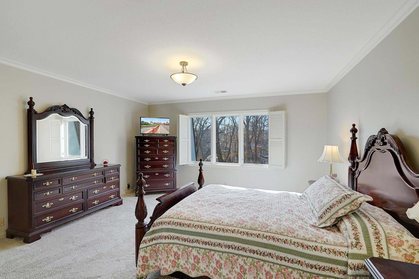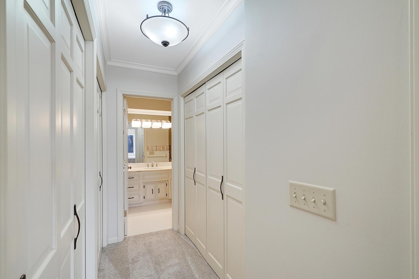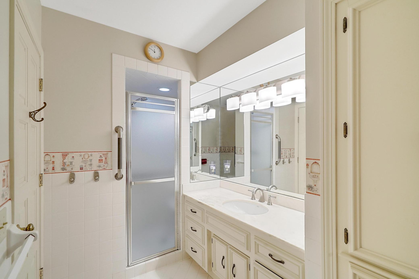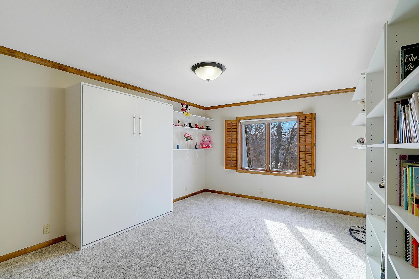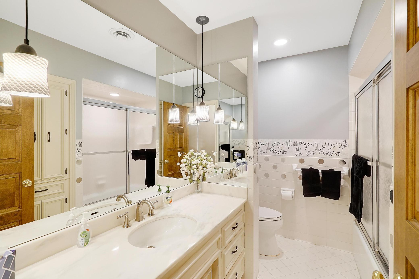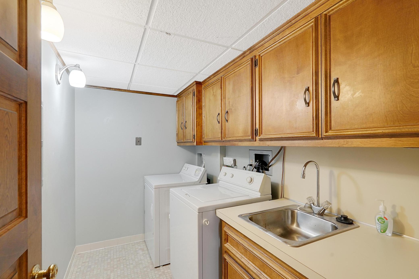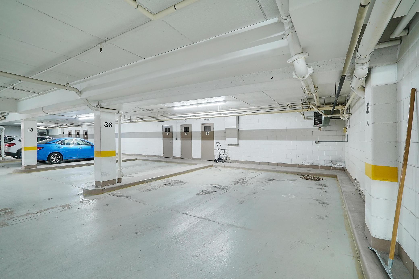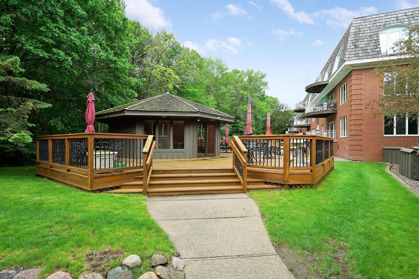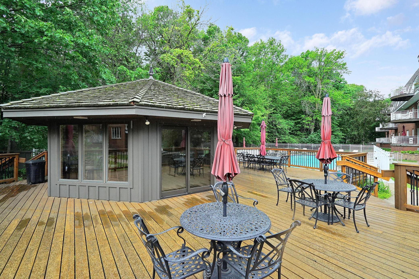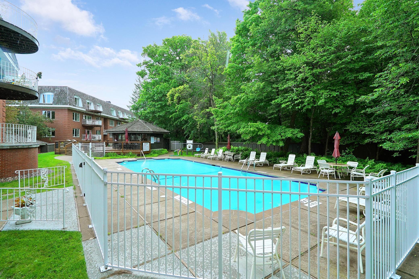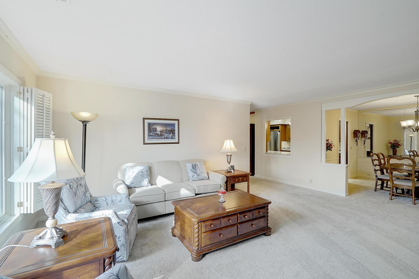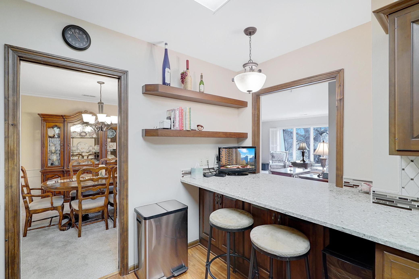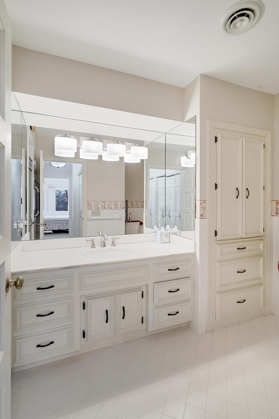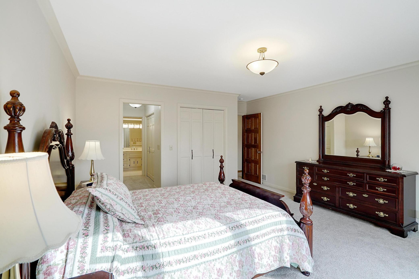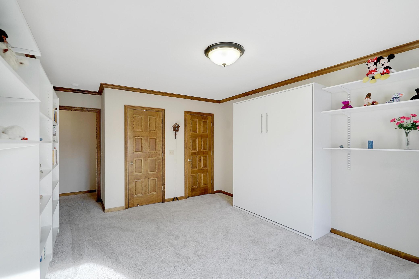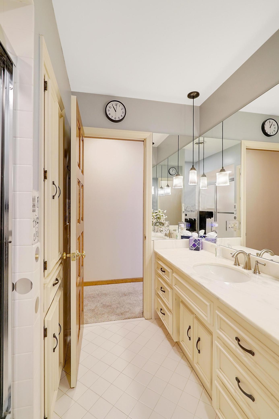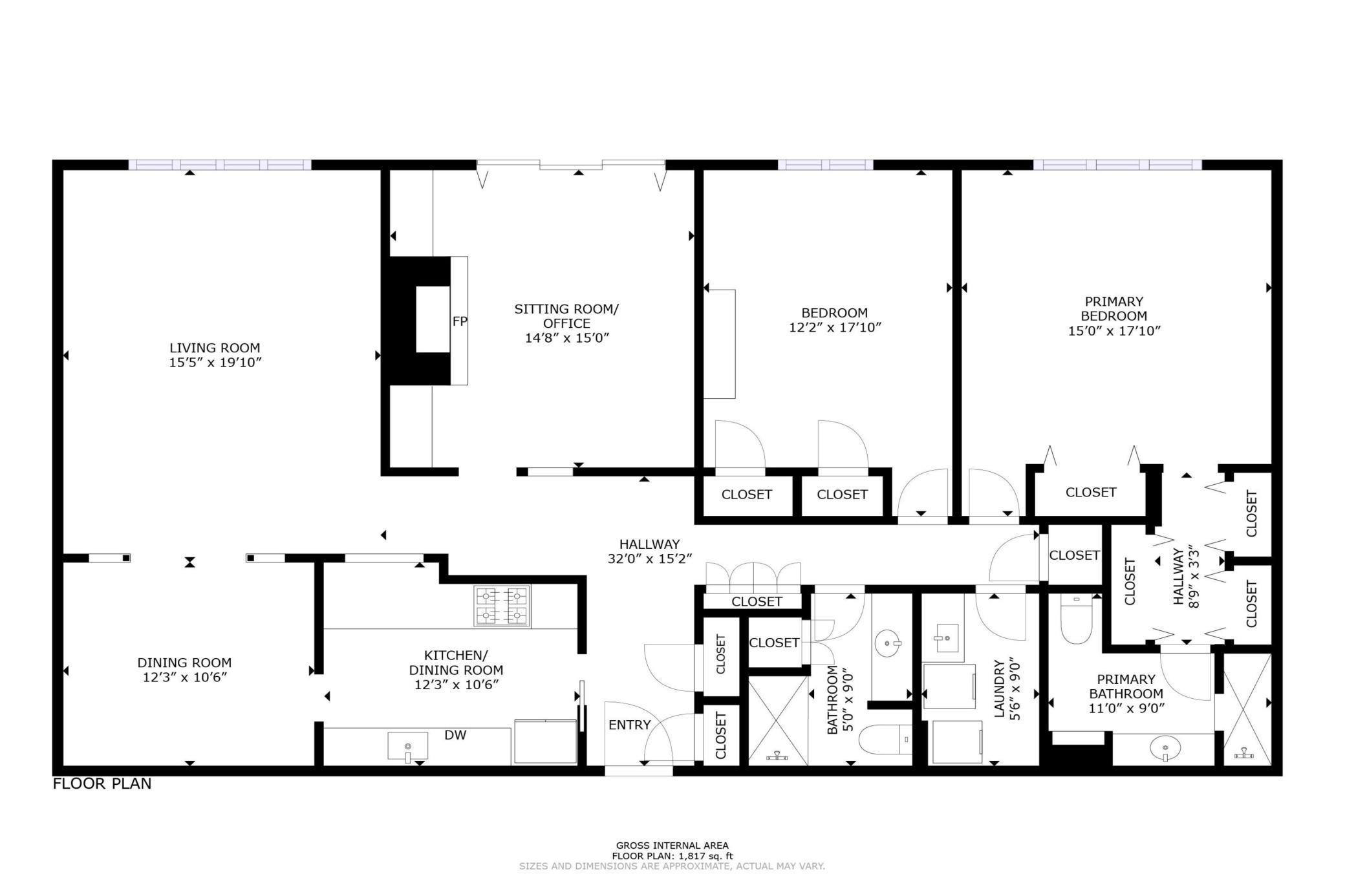8621 BASSWOOD ROAD
8621 Basswood Road, Eden Prairie, 55344, MN
-
Price: $345,000
-
Status type: For Sale
-
City: Eden Prairie
-
Neighborhood: Condo 0401 Ironwood In The Preser
Bedrooms: 2
Property Size :1813
-
Listing Agent: NST19603,NST44346
-
Property type : Low Rise
-
Zip code: 55344
-
Street: 8621 Basswood Road
-
Street: 8621 Basswood Road
Bathrooms: 2
Year: 1982
Listing Brokerage: RE/MAX Advantage Plus
FEATURES
- Refrigerator
- Washer
- Dryer
- Microwave
- Exhaust Fan
- Dishwasher
- Water Softener Owned
- Disposal
- Cooktop
- Water Filtration System
- Double Oven
- Stainless Steel Appliances
DETAILS
A dream executive condo! This exquisite one-level living combines elegance, quality, comfort, and convenience, offering what you need for a sophisticated lifestyle! Being on the top floor of the building creates peace and quiet with an abundance of great natural light and southern exposure into a wooded privacy. The stunning kitchen, a culinary enjoyment featuring custom Cherry cabinetry, solid surface countertops and SS appliances. It's the perfect space for entertaining or preparing gourmet meals. The condo boasts two spacious living areas: a large welcoming living room and a cozy family room/den with handcrafted woodwork, custom-built ins adding a touch of timeless craftsmanship and fireplace for comfort. Enjoy your morning coffee or favorite beverage in the evening on your private 15x9 deck, a serene retreat overlooking the beautiful backyard with lots of trees. The luxurious primary suite offers lots of closet space, a private bath, providing a tranquil oasis for relaxation. 2nd bedroom with double closets & if you have an interest a Murphy Bed! You'll also find storage galore inside and outside the condo, including one down the hall and one in front of your car space (#36) ensuring that everything has its place and keeping your home clutter-free. Own this exceptional condo, where luxury and convenience meet. Private HOA outdoor heated pool with Gazebo and Pool House. Cats only limited to 2, 2 heated underground parking spaces located right off the elevator, community workshop in garage, and much more! Over $35,000 in UPGRADES: Pella Windows, Electrical Panel, dieshwasher & oven, central air, refrigerator, carpet, paint, solid countertops in kitchen, wood floors foyer & kitchen and new toilets. Additionally, you'll have access to The Preserve Association and all the shared amenities including: 5 miles of walking paths and trails | Sand bottom pool | Lighted tennis and pickle ball courts | Sand volleyball | Monthly events hosted in The Preserve Barn at an additional $386/year located on Basswood & Anderson Lakes Pkwy. Make this marvelous condo yours now for fall enjoyment!
INTERIOR
Bedrooms: 2
Fin ft² / Living Area: 1813 ft²
Below Ground Living: N/A
Bathrooms: 2
Above Ground Living: 1813ft²
-
Basement Details: Storage/Locker,
Appliances Included:
-
- Refrigerator
- Washer
- Dryer
- Microwave
- Exhaust Fan
- Dishwasher
- Water Softener Owned
- Disposal
- Cooktop
- Water Filtration System
- Double Oven
- Stainless Steel Appliances
EXTERIOR
Air Conditioning: Central Air
Garage Spaces: 2
Construction Materials: N/A
Foundation Size: 1813ft²
Unit Amenities:
-
- Natural Woodwork
- Hardwood Floors
- Local Area Network
- Dock
- Washer/Dryer Hookup
- Security System
- Multiple Phone Lines
- Paneled Doors
- Panoramic View
- Cable
- Intercom System
- Tile Floors
- Main Floor Primary Bedroom
Heating System:
-
- Forced Air
ROOMS
| Main | Size | ft² |
|---|---|---|
| Living Room | 19x15 | 361 ft² |
| Dining Room | 12x11 | 144 ft² |
| Kitchen | 12x10 | 144 ft² |
| Bedroom 1 | 16x16 | 256 ft² |
| Bedroom 2 | 15x12 | 225 ft² |
| Library | 15x15 | 225 ft² |
| Laundry | 9x6 | 81 ft² |
| Deck | 15x9 | 225 ft² |
LOT
Acres: N/A
Lot Size Dim.: N/A
Longitude: 44.8447
Latitude: -93.4128
Zoning: Residential-Single Family
FINANCIAL & TAXES
Tax year: 2024
Tax annual amount: $3,984
MISCELLANEOUS
Fuel System: N/A
Sewer System: City Sewer/Connected
Water System: City Water/Connected
ADITIONAL INFORMATION
MLS#: NST7598918
Listing Brokerage: RE/MAX Advantage Plus

ID: 3333244
Published: May 30, 2024
Last Update: May 30, 2024
Views: 50


