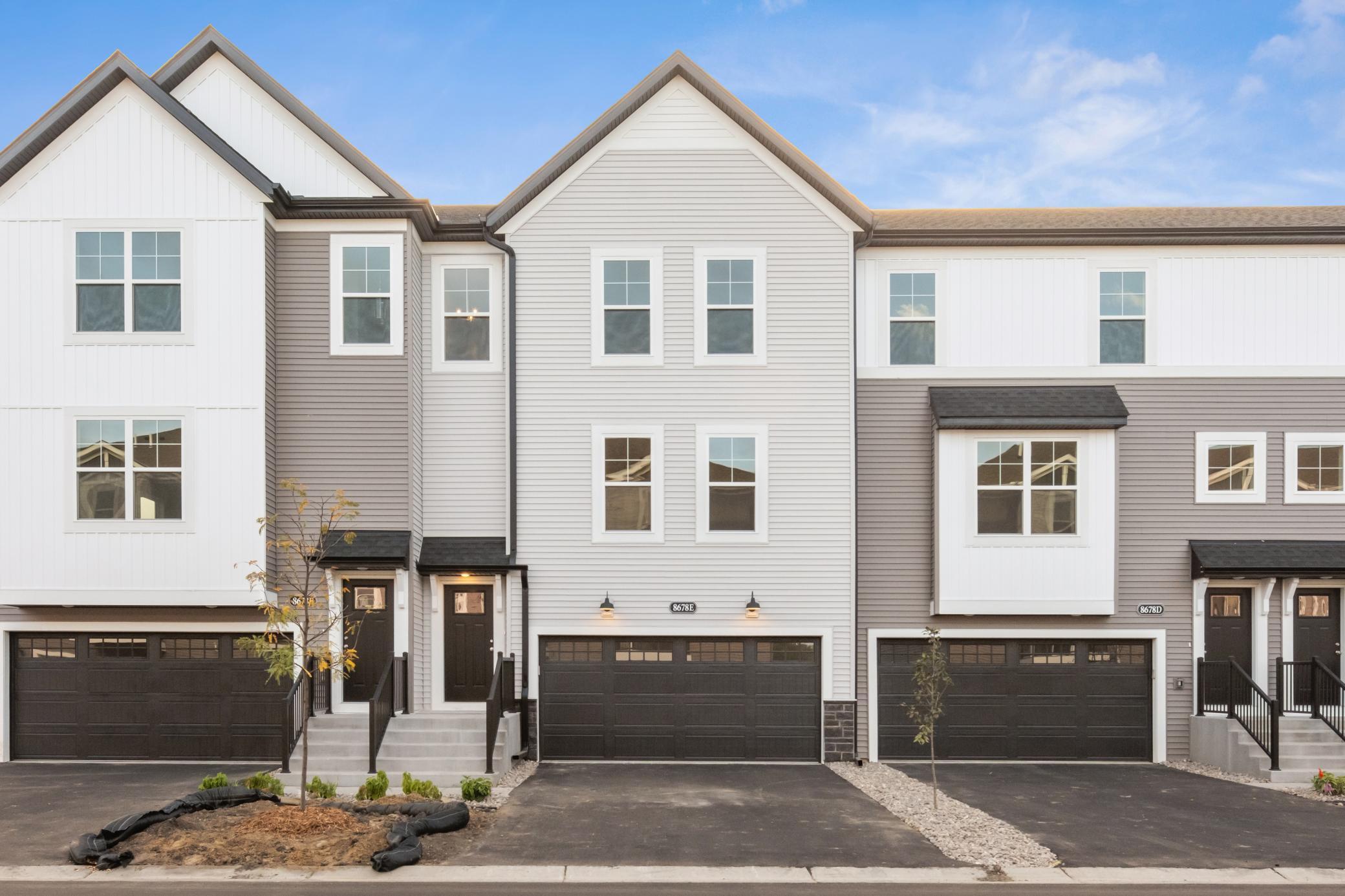8638 LONDON CIRCLE
8638 London Circle, Blaine, 55434, MN
-
Price: $388,000
-
Status type: For Sale
-
City: Blaine
-
Neighborhood: Groveland Village
Bedrooms: 3
Property Size :2268
-
Listing Agent: NST13437,NST47062
-
Property type : Townhouse Side x Side
-
Zip code: 55434
-
Street: 8638 London Circle
-
Street: 8638 London Circle
Bathrooms: 3
Year: 2024
Listing Brokerage: Hans Hagen Homes, Inc.
FEATURES
- Range
- Refrigerator
- Microwave
- Dishwasher
- Stainless Steel Appliances
DETAILS
This stunning 3-bedroom, 2.5-bathroom townhome boasts 2,268 square feet of living space. Pull up to the 2-car garage next to the entry, similar to a single-family. Should you choose to enter through the garage, you'll be greeted by a spacious foyer, which acts as a drop zone for coats and shoes. This home includes a lower-level recreation room that can become the perfect home office or exercise space. Heading up to the open-concept main level, you'll be impressed by this home's modern galley kitchen that boasts ample cabinetry, stainless steel appliances, and a large kitchen island in the center. The laundry room is located just off the kitchen, allowing you to easily multi-task. You'll also find a striking electric fireplace in the open family room and a deck off of the dining area. Upstairs, you'll find all 3 bedrooms, including your stunning owner's suite, complete with an en-suite bathroom with a dual-sink vanity and a walk-in closet. Each finish in this home has been hand-selected to follow current design trends and to coordinate with any style décor.
INTERIOR
Bedrooms: 3
Fin ft² / Living Area: 2268 ft²
Below Ground Living: 464ft²
Bathrooms: 3
Above Ground Living: 1804ft²
-
Basement Details: Slab,
Appliances Included:
-
- Range
- Refrigerator
- Microwave
- Dishwasher
- Stainless Steel Appliances
EXTERIOR
Air Conditioning: Central Air
Garage Spaces: 2
Construction Materials: N/A
Foundation Size: 470ft²
Unit Amenities:
-
Heating System:
-
- Forced Air
- Fireplace(s)
ROOMS
| Lower | Size | ft² |
|---|---|---|
| Recreation Room | 13.5 x 11 | 181.13 ft² |
| Main | Size | ft² |
|---|---|---|
| Family Room | 19 x 15 | 361 ft² |
| Kitchen | 9 x 13.5 | 120.75 ft² |
| Informal Dining Room | 12 x 8.5 | 101 ft² |
| Upper | Size | ft² |
|---|---|---|
| Bedroom 1 | 15 x 14.5 | 216.25 ft² |
| Bedroom 2 | 12 x 11 | 144 ft² |
| Bedroom 3 | 12 x 11 | 144 ft² |
LOT
Acres: N/A
Lot Size Dim.: 24 x 60
Longitude: 45.1275
Latitude: -93.2218
Zoning: Residential-Single Family
FINANCIAL & TAXES
Tax year: 2024
Tax annual amount: $412
MISCELLANEOUS
Fuel System: N/A
Sewer System: City Sewer/Connected
Water System: City Water/Connected
ADITIONAL INFORMATION
MLS#: NST7644968
Listing Brokerage: Hans Hagen Homes, Inc.

ID: 3425848
Published: September 20, 2024
Last Update: September 20, 2024
Views: 64
























