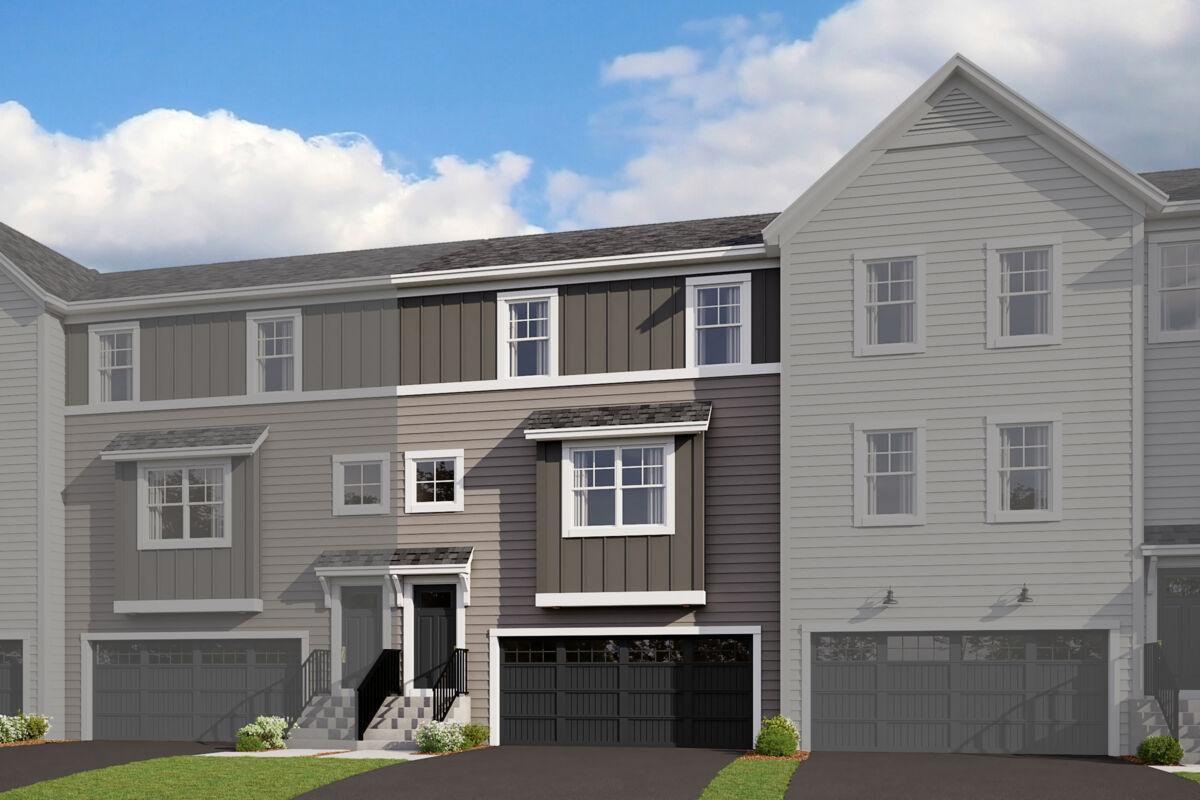8638 LONDON CIRCLE
8638 London Circle, Blaine, 55449, MN
-
Price: $359,000
-
Status type: For Sale
-
City: Blaine
-
Neighborhood: Groveland Village
Bedrooms: 3
Property Size :2091
-
Listing Agent: NST13437,NST47062
-
Property type : Townhouse Side x Side
-
Zip code: 55449
-
Street: 8638 London Circle
-
Street: 8638 London Circle
Bathrooms: 3
Year: 2024
Listing Brokerage: Hans Hagen Homes, Inc.
FEATURES
- Range
- Refrigerator
- Microwave
- Dishwasher
- Stainless Steel Appliances
DETAILS
This 3-bedroom, 2.5-bathroom townhome features a layout you're sure to love. This home showcases a striking, modern exterior and even more impressive interior. Pull up to your front-load, 2-car garage; similar to a single-family home, the door is located just next to the garage. Enter and you'll be greeted by a spacious foyer area and the lower-level recreation room that's the perfect multipurpose space. Head up to the main level and you'll be impressed with the open-concept layout, which showcases a stunning kitchen with a large center island, stainless steel appliances, and a pantry. You'll enjoy the view of the striking electric fireplace in the family room from any main-level living area, and a charming balcony is located off the dining area—the perfect spot to enjoy your morning cup of coffee on a nice day. Rounding out this floor is a half bath and a conveniently located laundry room. The upper level of this home features all 3 bedrooms including your spacious owner's suite. This beautiful retreat comes complete with a walk-in closet and attached bathroom that features a dual-sink vanity, which will make your morning routine a breeze.
INTERIOR
Bedrooms: 3
Fin ft² / Living Area: 2091 ft²
Below Ground Living: 409ft²
Bathrooms: 3
Above Ground Living: 1682ft²
-
Basement Details: Slab,
Appliances Included:
-
- Range
- Refrigerator
- Microwave
- Dishwasher
- Stainless Steel Appliances
EXTERIOR
Air Conditioning: Central Air
Garage Spaces: 2
Construction Materials: N/A
Foundation Size: 409ft²
Unit Amenities:
-
- Deck
- Washer/Dryer Hookup
- In-Ground Sprinkler
- Indoor Sprinklers
- Kitchen Center Island
- Primary Bedroom Walk-In Closet
Heating System:
-
- Forced Air
- Fireplace(s)
ROOMS
| Lower | Size | ft² |
|---|---|---|
| Recreation Room | 10 x 14.5 | 144.17 ft² |
| Main | Size | ft² |
|---|---|---|
| Family Room | 19 x 14.5 | 273.92 ft² |
| Kitchen | 9.5 x 13.5 | 126.34 ft² |
| Informal Dining Room | 13.5 x 8.5 | 112.92 ft² |
| Upper | Size | ft² |
|---|---|---|
| Bedroom 1 | 15 x 12.5 | 186.25 ft² |
| Bedroom 2 | 11 x 12 | 121 ft² |
| Bedroom 3 | 11 x 10.5 | 114.58 ft² |
LOT
Acres: N/A
Lot Size Dim.: 24 x 60
Longitude: 45.1275
Latitude: -93.2218
Zoning: Residential-Single Family
FINANCIAL & TAXES
Tax year: 2024
Tax annual amount: $412
MISCELLANEOUS
Fuel System: N/A
Sewer System: City Sewer/Connected
Water System: City Water/Connected
ADITIONAL INFORMATION
MLS#: NST7645187
Listing Brokerage: Hans Hagen Homes, Inc.

ID: 3404908
Published: September 15, 2024
Last Update: September 15, 2024
Views: 42






