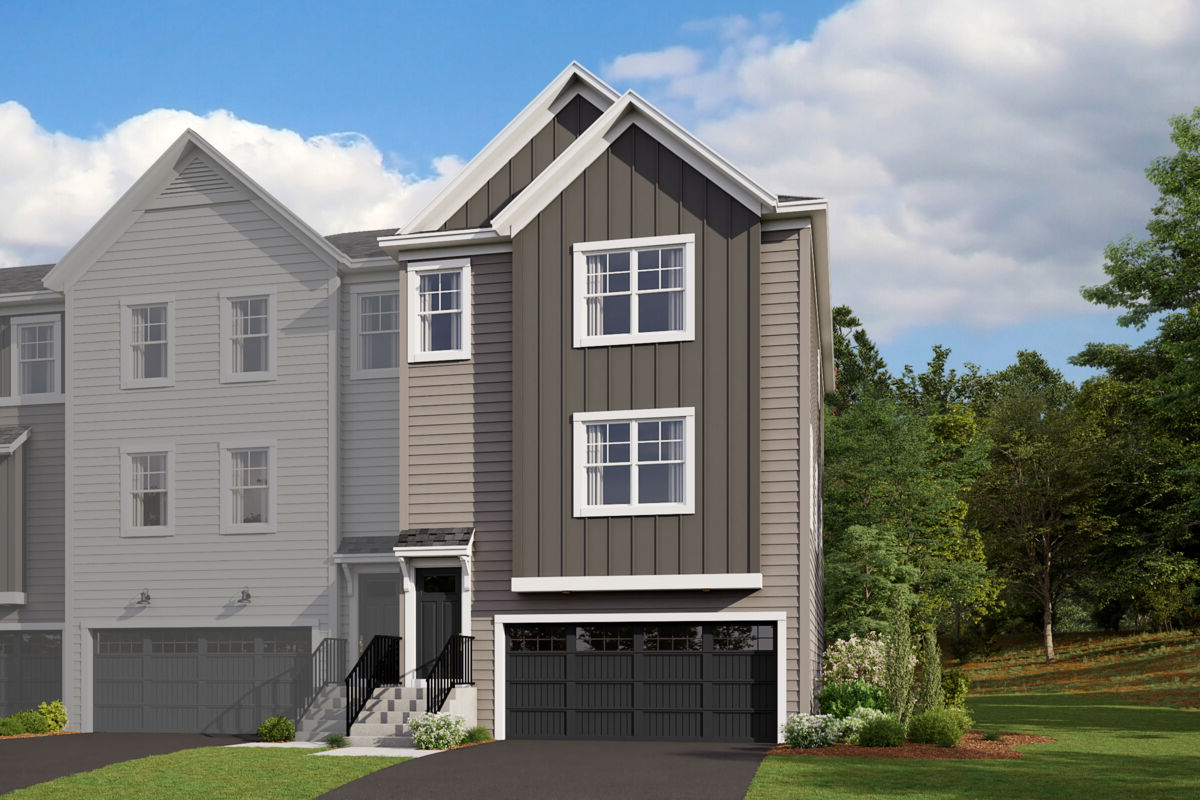8638 LONDON CIRCLE
8638 London Circle, Blaine, 55449, MN
-
Price: $419,055
-
Status type: For Sale
-
City: Blaine
-
Neighborhood: Groveland Village
Bedrooms: 3
Property Size :2436
-
Listing Agent: NST13437,NST47062
-
Property type : Townhouse Side x Side
-
Zip code: 55449
-
Street: 8638 London Circle
-
Street: 8638 London Circle
Bathrooms: 3
Year: 2024
Listing Brokerage: Hans Hagen Homes, Inc.
FEATURES
- Range
- Refrigerator
- Microwave
- Dishwasher
- Stainless Steel Appliances
DETAILS
This beautifully designed, end-unit townhome is dressed to impress with 3 bedrooms, 2.5 bathrooms, and 2,436 square feet of open-concept living space. A spacious 2-car garage sits facing front and next to a foyer entrance so parking and entering is easier for you and your guests. Enter the spacious lower level, which has been finished to include a flexible recreation room and an easily accessible storage area. Head up to the main living area and you’ll be impressed with a very open family room, dining area, and kitchen, which is ideally designed to entertain others and for family conversations. A modern galley kitchen showcases a large center island, which allows for extra seating and plenty of countertop space for meal prepping. A shelved pantry is spacious enough to hold kitchen items, and a charming balcony sits off the kitchen, creating a perfect spot to relax each day. This open family room features a stunning electric fireplace, which is sure to create a striking focal point, as well as a main-level half bath that is convenient for everyone. Upstairs you’ll find all 3 bedrooms including your grand owner's suite, which boasts an attached bathroom and a spacious walk-in closet. All of the stunning finishes featured in this home have been hand-selected by our designers and follow the current design trends, sure to coordinate with any style décor. Ready end of October move in.
INTERIOR
Bedrooms: 3
Fin ft² / Living Area: 2436 ft²
Below Ground Living: 512ft²
Bathrooms: 3
Above Ground Living: 1924ft²
-
Basement Details: Slab,
Appliances Included:
-
- Range
- Refrigerator
- Microwave
- Dishwasher
- Stainless Steel Appliances
EXTERIOR
Air Conditioning: Central Air
Garage Spaces: 2
Construction Materials: N/A
Foundation Size: 512ft²
Unit Amenities:
-
Heating System:
-
- Forced Air
- Fireplace(s)
ROOMS
| Lower | Size | ft² |
|---|---|---|
| Recreation Room | 11 x 11 | 121 ft² |
| Main | Size | ft² |
|---|---|---|
| Family Room | 18 x 17 | 324 ft² |
| Informal Dining Room | 10 x 10 | 100 ft² |
| Kitchen | 10 x 15 | 100 ft² |
| Upper | Size | ft² |
|---|---|---|
| Bedroom 1 | 16 x 15 | 256 ft² |
| Bedroom 2 | 11 x 11.5 | 125.58 ft² |
| Bedroom 3 | 11 x 11.5 | 125.58 ft² |
LOT
Acres: N/A
Lot Size Dim.: 29 x 60
Longitude: 45.1275
Latitude: -93.2218
Zoning: Residential-Single Family
FINANCIAL & TAXES
Tax year: 2024
Tax annual amount: $412
MISCELLANEOUS
Fuel System: N/A
Sewer System: City Sewer/Connected
Water System: City Water/Connected
ADITIONAL INFORMATION
MLS#: NST7645209
Listing Brokerage: Hans Hagen Homes, Inc.

ID: 3421354
Published: September 19, 2024
Last Update: September 19, 2024
Views: 33






















