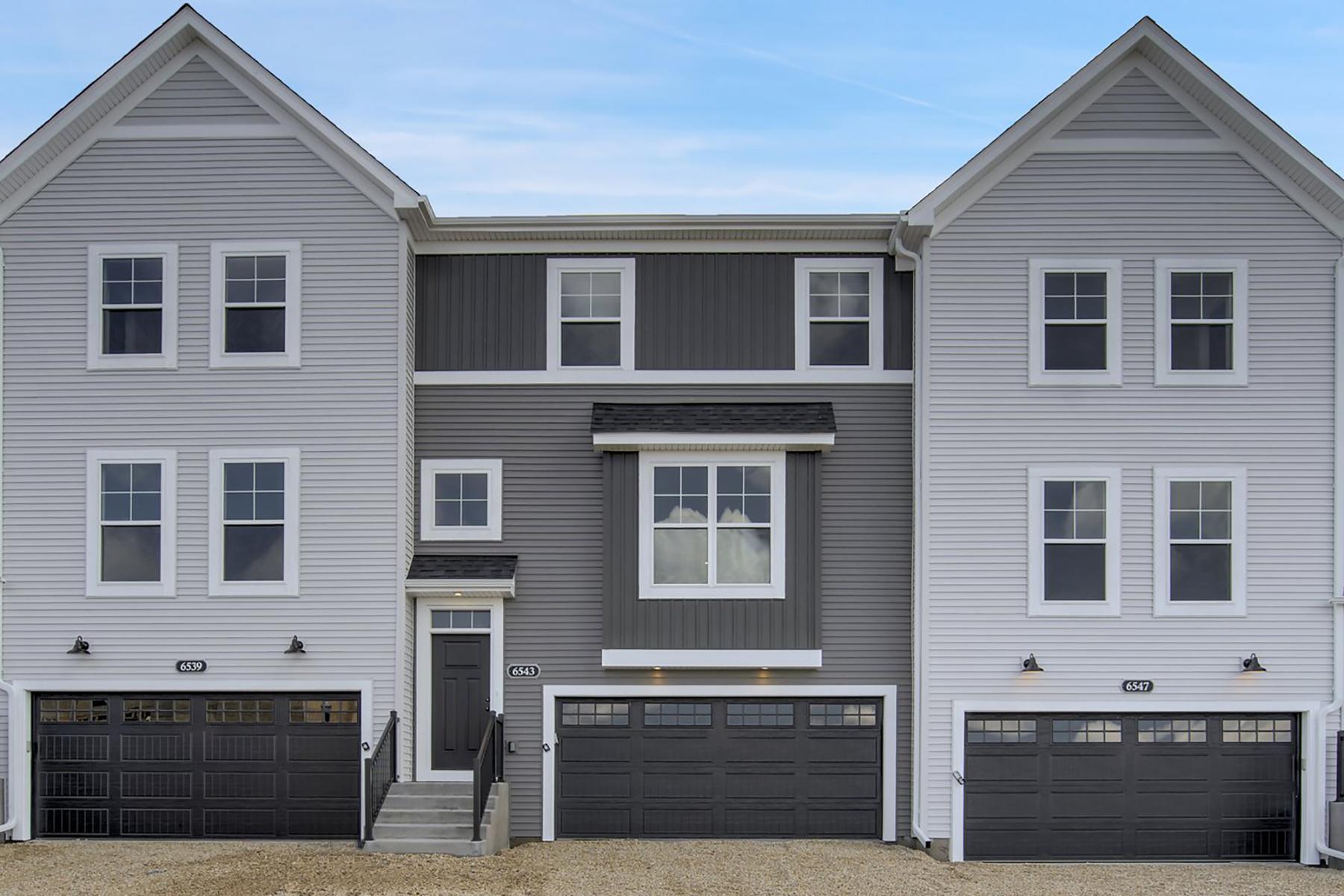8648 LONDON CIRCLE
8648 London Circle, Blaine, 55434, MN
-
Price: $399,990
-
Status type: For Sale
-
City: Blaine
-
Neighborhood: Groveland Village
Bedrooms: 3
Property Size :1942
-
Listing Agent: NST13437,NST107731
-
Property type : Townhouse Side x Side
-
Zip code: 55434
-
Street: 8648 London Circle
-
Street: 8648 London Circle
Bathrooms: 3
Year: 2022
Listing Brokerage: Hans Hagen Homes, Inc.
FEATURES
- Range
- Refrigerator
- Washer
- Dryer
- Microwave
- Dishwasher
- Water Softener Owned
- Humidifier
- Air-To-Air Exchanger
- Electric Water Heater
DETAILS
COMPLETED NEW CONSTRUCTION. The Afton plan from our Park Series. This home features a convenient main floor design with a large kitchen with modern finishes and appliances, center island, white cabinets and quartz counters. A large family room with a cozy electric fireplace will be your favorite spot! Main floor laundry as well! Upstairs there are three bedrooms including the spacious owner's en-suite featuring double sinks and huge walk-in closet. All in an association maintained community! Rentals allowed.
INTERIOR
Bedrooms: 3
Fin ft² / Living Area: 1942 ft²
Below Ground Living: N/A
Bathrooms: 3
Above Ground Living: 1942ft²
-
Basement Details: Partially Finished, Walkout,
Appliances Included:
-
- Range
- Refrigerator
- Washer
- Dryer
- Microwave
- Dishwasher
- Water Softener Owned
- Humidifier
- Air-To-Air Exchanger
- Electric Water Heater
EXTERIOR
Air Conditioning: Central Air
Garage Spaces: 2
Construction Materials: N/A
Foundation Size: 818ft²
Unit Amenities:
-
- Deck
- Walk-In Closet
- Washer/Dryer Hookup
- In-Ground Sprinkler
- Indoor Sprinklers
- Kitchen Center Island
- Master Bedroom Walk-In Closet
Heating System:
-
- Forced Air
ROOMS
| Main | Size | ft² |
|---|---|---|
| Dining Room | 13x8 | 169 ft² |
| Family Room | 20x16 | 400 ft² |
| Kitchen | 11x14 | 121 ft² |
| Upper | Size | ft² |
|---|---|---|
| Bedroom 1 | 15x12 | 225 ft² |
| Bedroom 2 | 11x12 | 121 ft² |
| Bedroom 3 | 11x10 | 121 ft² |
LOT
Acres: N/A
Lot Size Dim.: 24x60x24x60
Longitude: 45.1255
Latitude: -93.2215
Zoning: Residential-Single Family
FINANCIAL & TAXES
Tax year: 2022
Tax annual amount: N/A
MISCELLANEOUS
Fuel System: N/A
Sewer System: City Sewer/Connected
Water System: City Water/Connected
ADITIONAL INFORMATION
MLS#: NST6183700
Listing Brokerage: Hans Hagen Homes, Inc.

ID: 625881
Published: April 22, 2022
Last Update: April 22, 2022
Views: 83


















