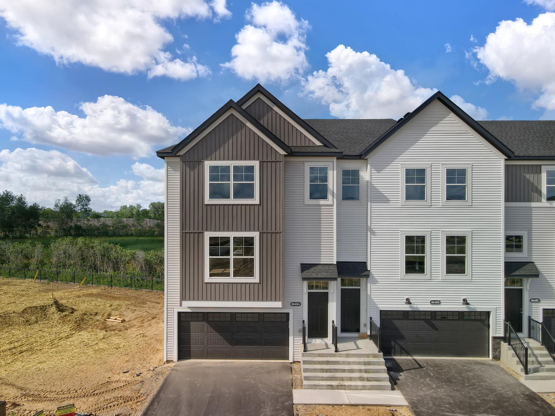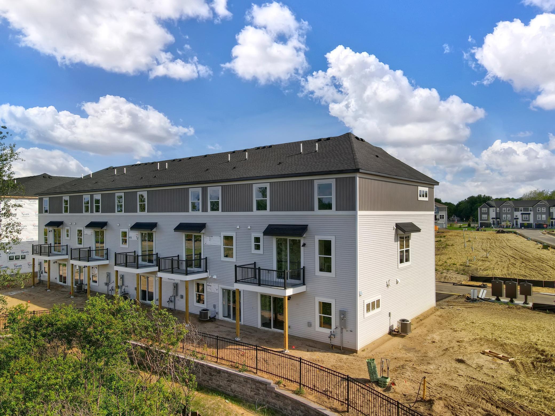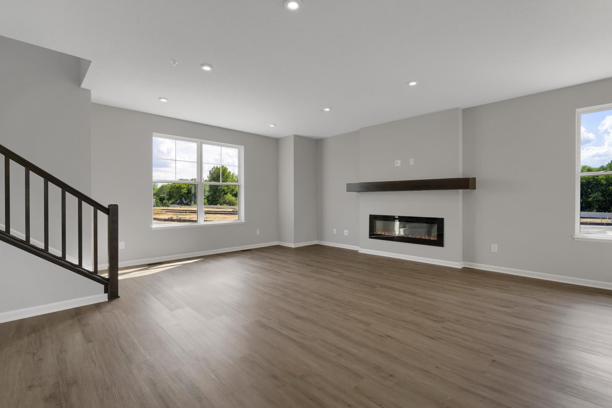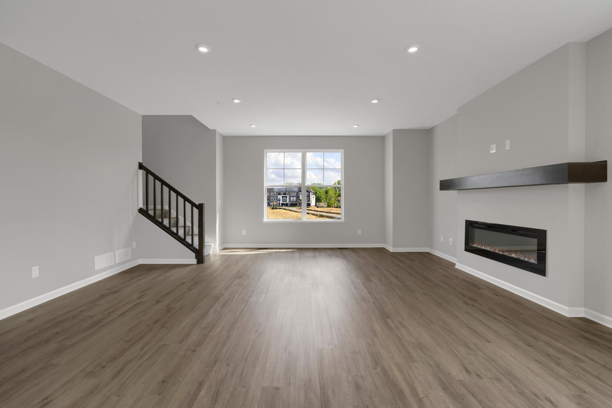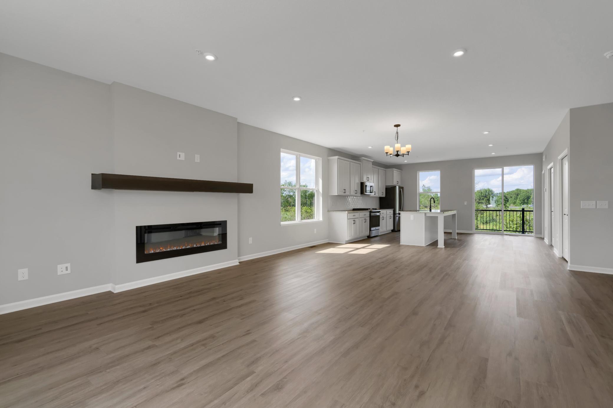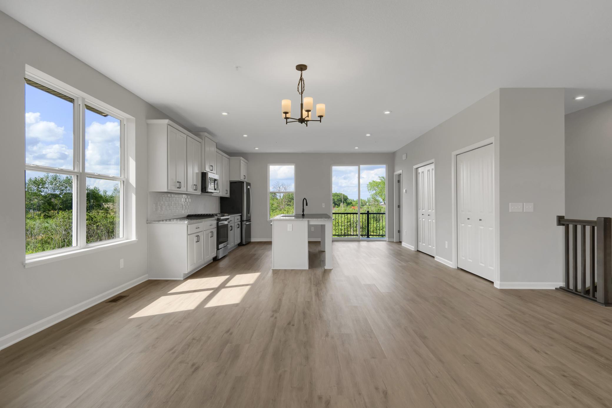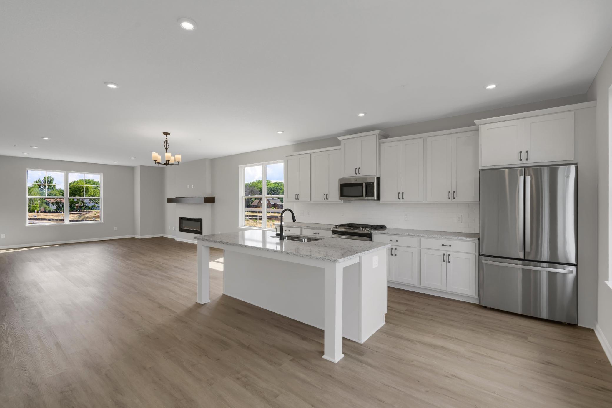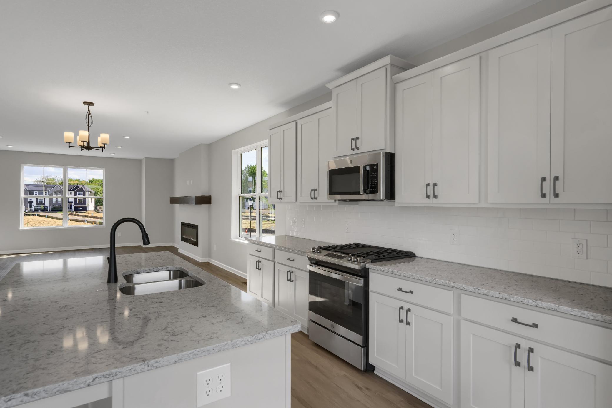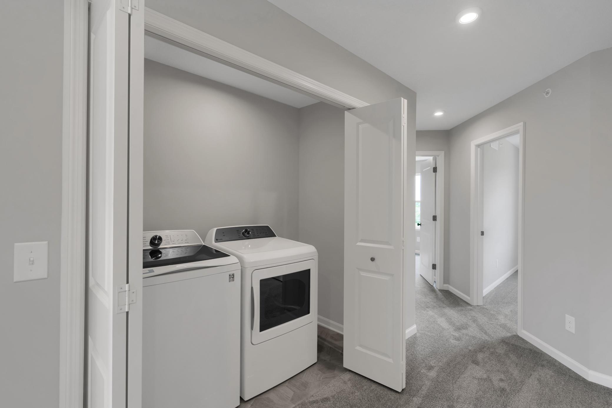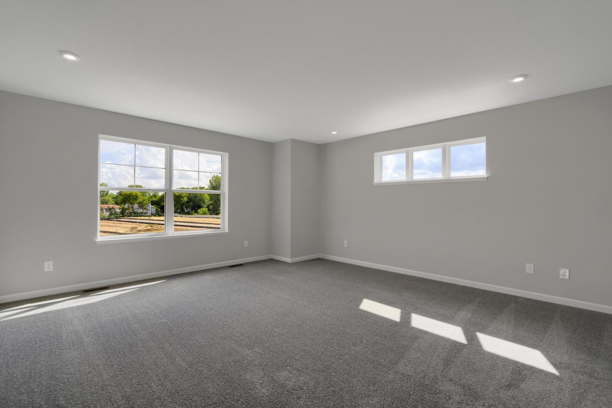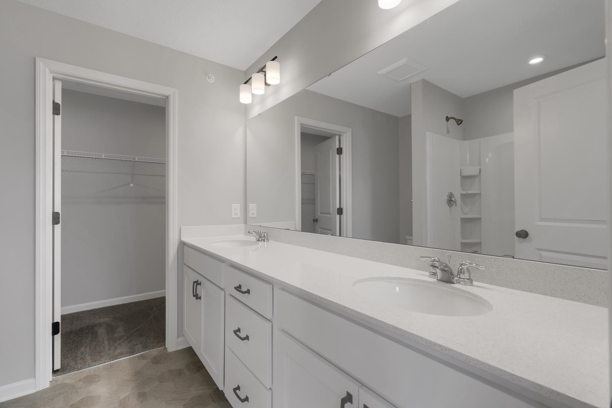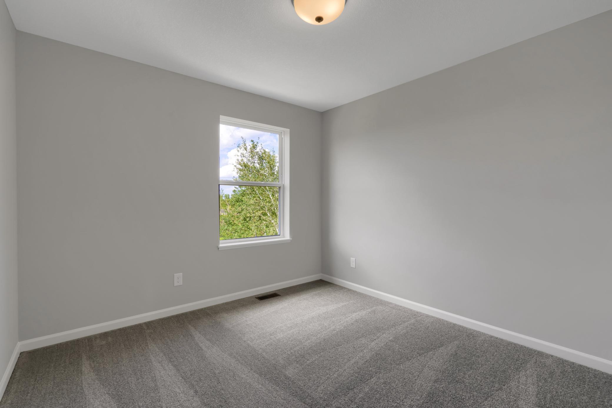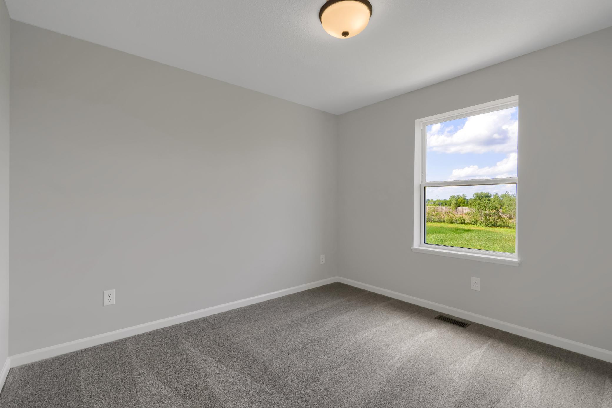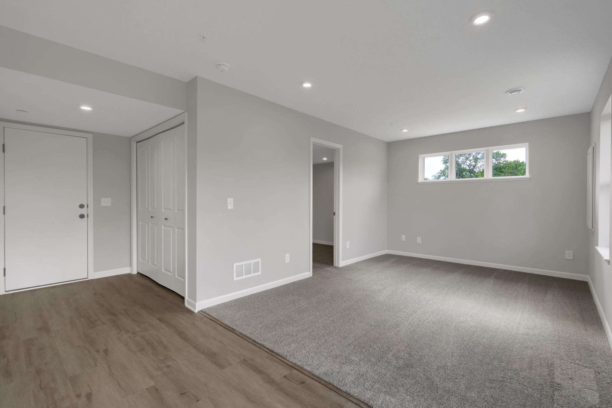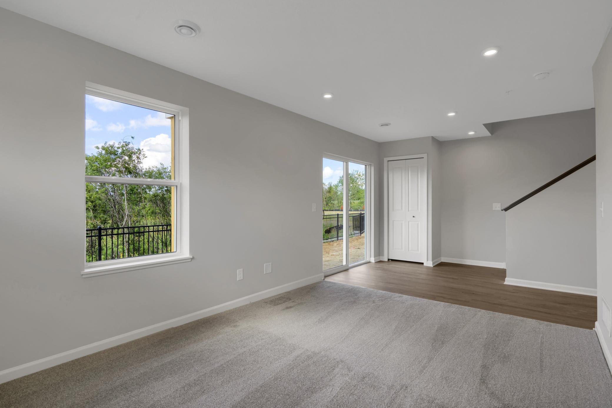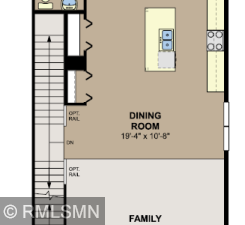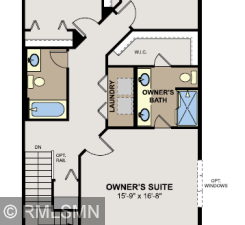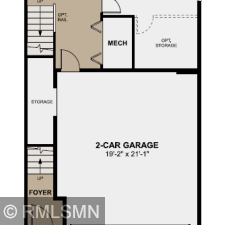8648 LONDON CIRCLE
8648 London Circle, Blaine, 55434, MN
-
Price: $437,990
-
Status type: For Sale
-
City: Blaine
-
Neighborhood: Groveland Village
Bedrooms: 3
Property Size :2436
-
Listing Agent: NST13437,NST107731
-
Property type : Townhouse Side x Side
-
Zip code: 55434
-
Street: 8648 London Circle
-
Street: 8648 London Circle
Bathrooms: 3
Year: 2022
Listing Brokerage: Hans Hagen Homes, Inc.
FEATURES
- Range
- Refrigerator
- Washer
- Dryer
- Microwave
- Dishwasher
- Water Softener Owned
- Humidifier
- Air-To-Air Exchanger
- Electric Water Heater
DETAILS
COMPLETED NEW CONSTRUCTION! The Savanna Plan from our Park Series! With over 2,400 finished square feet this is not your typical townhome with oversized windows and a unique layout. This home offers an expansive main floor with a beautiful contemporary electric fireplace. It also features an open-concept layout with a large kitchen, center island, painted cabinets and quartz counters. Upstairs you will find an en-suite with double sinks and a huge walk-in closet, laundry, and two more bedrooms. The lower level is finished with a rec room for additional living space! Rentals allowed.
INTERIOR
Bedrooms: 3
Fin ft² / Living Area: 2436 ft²
Below Ground Living: 512ft²
Bathrooms: 3
Above Ground Living: 1924ft²
-
Basement Details: Finished, Daylight/Lookout Windows, Walkout,
Appliances Included:
-
- Range
- Refrigerator
- Washer
- Dryer
- Microwave
- Dishwasher
- Water Softener Owned
- Humidifier
- Air-To-Air Exchanger
- Electric Water Heater
EXTERIOR
Air Conditioning: Central Air
Garage Spaces: 2
Construction Materials: N/A
Foundation Size: 936ft²
Unit Amenities:
-
- Deck
- Walk-In Closet
- Washer/Dryer Hookup
- In-Ground Sprinkler
- Indoor Sprinklers
- Kitchen Center Island
- Master Bedroom Walk-In Closet
Heating System:
-
- Forced Air
ROOMS
| Main | Size | ft² |
|---|---|---|
| Dining Room | 19x11 | 361 ft² |
| Family Room | 19x17 | 361 ft² |
| Kitchen | 11x14 | 121 ft² |
| Upper | Size | ft² |
|---|---|---|
| Bedroom 1 | 16x17 | 256 ft² |
| Bedroom 2 | 10x11 | 100 ft² |
| Bedroom 3 | 10x11 | 100 ft² |
| Lower | Size | ft² |
|---|---|---|
| Recreation Room | 13x10 | 169 ft² |
LOT
Acres: N/A
Lot Size Dim.: 60x29x60x29
Longitude: 45.1256
Latitude: -93.2213
Zoning: Residential-Single Family
FINANCIAL & TAXES
Tax year: 2022
Tax annual amount: N/A
MISCELLANEOUS
Fuel System: N/A
Sewer System: City Sewer/Connected
Water System: City Water/Connected
ADITIONAL INFORMATION
MLS#: NST6196104
Listing Brokerage: Hans Hagen Homes, Inc.

ID: 704365
Published: May 15, 2022
Last Update: May 15, 2022
Views: 112


