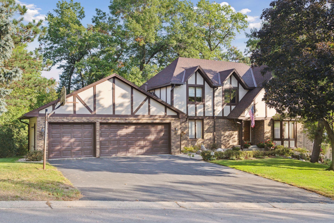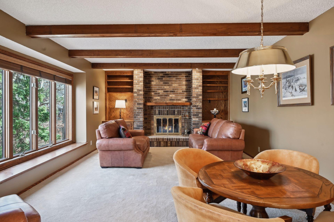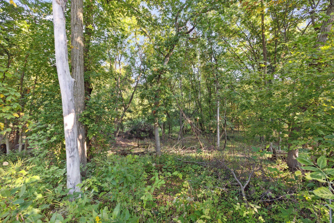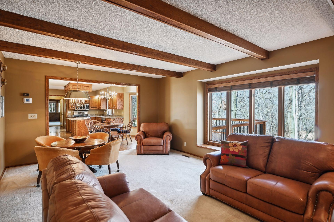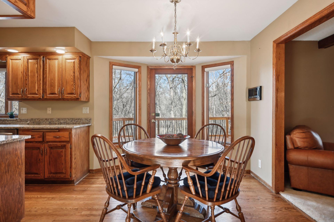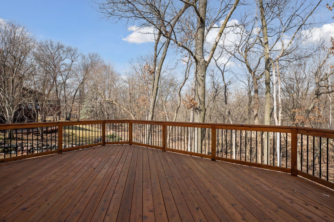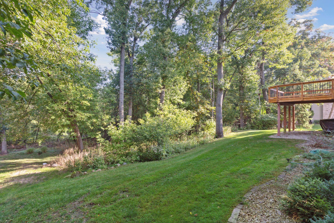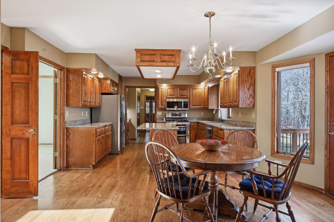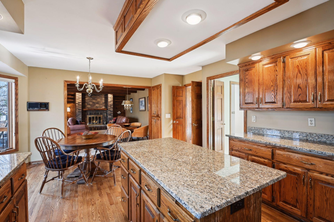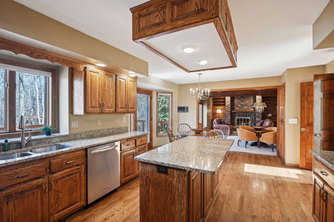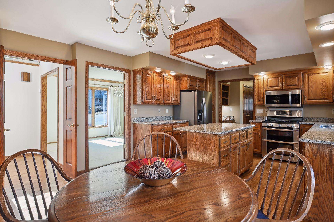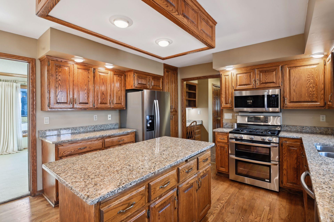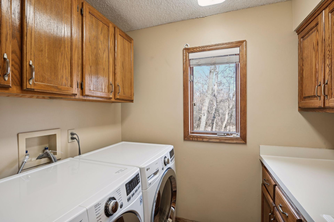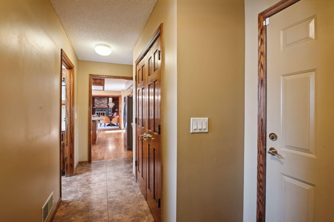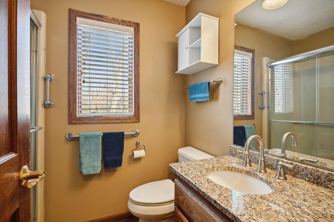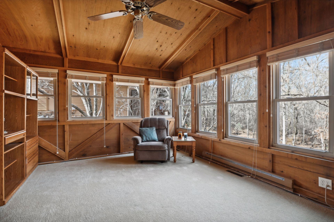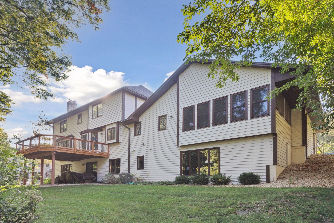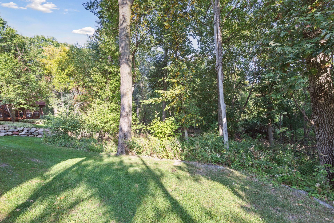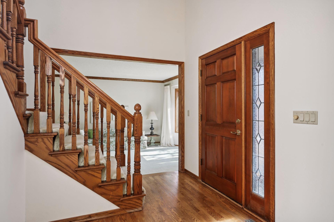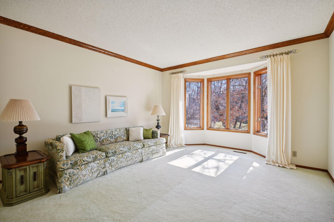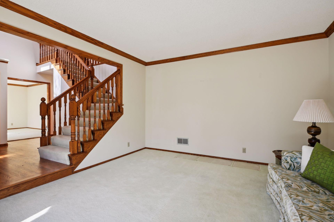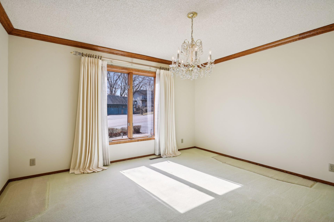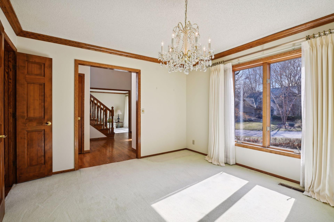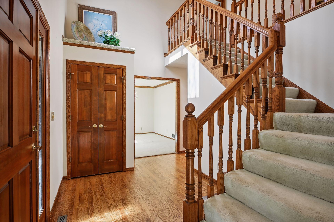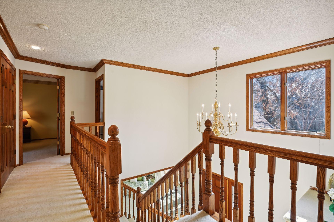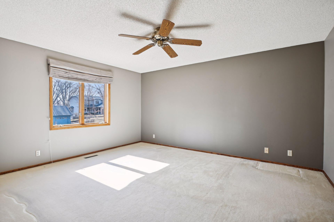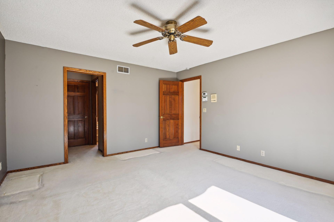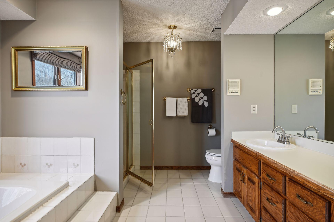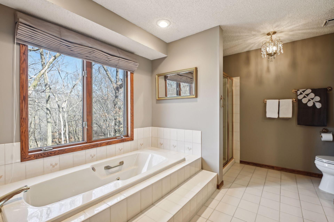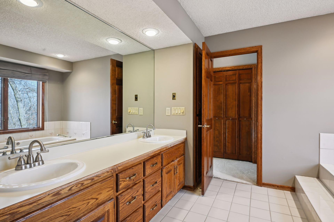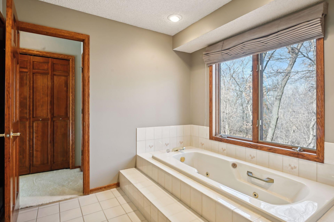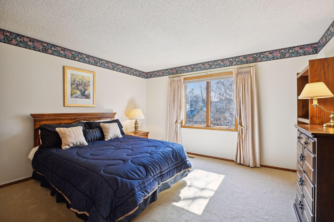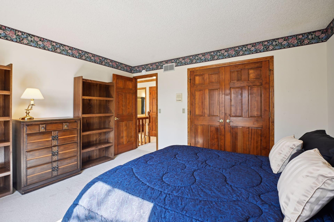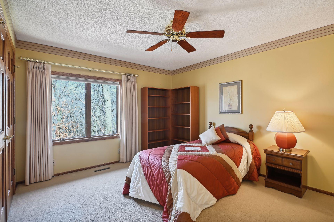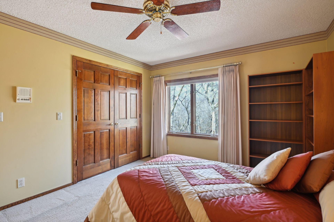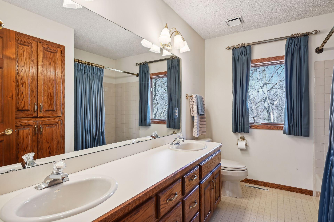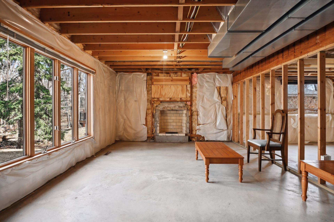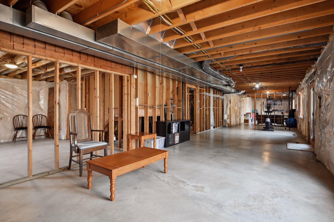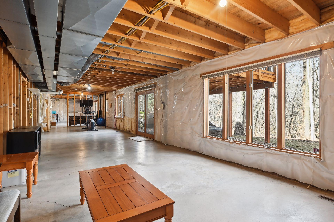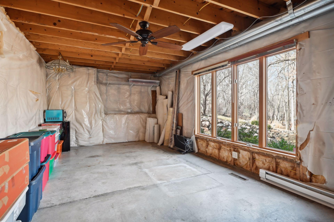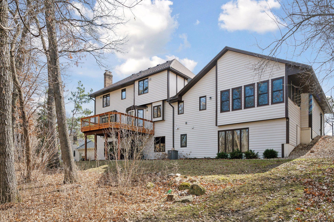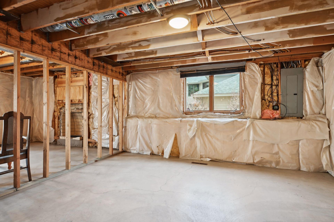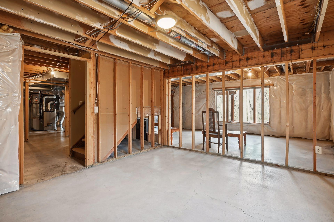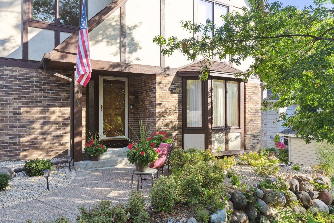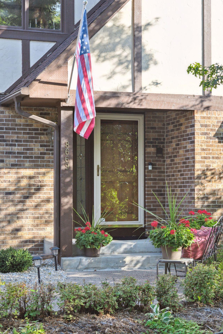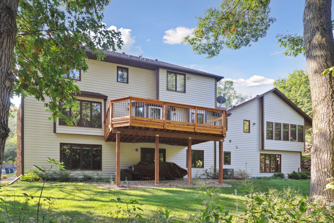8669 143RD STREET COURT
8669 143rd Street Court, Apple Valley, 55124, MN
-
Price: $519,900
-
Status type: For Sale
-
City: Apple Valley
-
Neighborhood: N/A
Bedrooms: 3
Property Size :2436
-
Listing Agent: NST16633,NST38696
-
Property type : Single Family Residence
-
Zip code: 55124
-
Street: 8669 143rd Street Court
-
Street: 8669 143rd Street Court
Bathrooms: 3
Year: 1986
Listing Brokerage: Coldwell Banker Burnet
FEATURES
- Range
- Refrigerator
- Washer
- Dryer
- Microwave
- Dishwasher
- Water Softener Owned
- Disposal
- Gas Water Heater
- Stainless Steel Appliances
DETAILS
RARE & IDEAL OPPORTUNITY. This "custom built for the lot" home is spotless, already large with 2,436 fsf above ground. A NEVER completed 1,436 sq ft lower level, w/all windows at ground level. SO EASY to finish & the BONUS is the 180Acre Preserve it sits on! Daily deer herds fro-lick in back & you simply can't stop looking out the intentionally numerous windows, both up & down thru-out the home. Just blocks from elementary & hi-schools, on a cul-de-sac, the location is wonderful. Trails abound thru-out the Preserve known as Alimagnet Park. Wild & formal gardens are in the professionally landscaped yard. 3- car garage is heated, w/utility tub & exit to outside. A surprise 4-seas porch is tucked away at one end of the house & is a quiet retreat. Newer, outstanding deck off the kitchen. 3 Zone heat. Main floor handsome & beamed family room has large, seated window bank for viewing & wood burning fireplace. If you seek "experience" living this home will provide you the beauty of nature.
INTERIOR
Bedrooms: 3
Fin ft² / Living Area: 2436 ft²
Below Ground Living: N/A
Bathrooms: 3
Above Ground Living: 2436ft²
-
Basement Details: Block, Drain Tiled, Egress Window(s), Full, Unfinished, Walkout,
Appliances Included:
-
- Range
- Refrigerator
- Washer
- Dryer
- Microwave
- Dishwasher
- Water Softener Owned
- Disposal
- Gas Water Heater
- Stainless Steel Appliances
EXTERIOR
Air Conditioning: Central Air
Garage Spaces: 3
Construction Materials: N/A
Foundation Size: 1436ft²
Unit Amenities:
-
- Kitchen Window
- Deck
- Porch
- Natural Woodwork
- Hardwood Floors
- Ceiling Fan(s)
- Walk-In Closet
- Vaulted Ceiling(s)
- Paneled Doors
- Cable
- Kitchen Center Island
- French Doors
- Satelite Dish
- Tile Floors
Heating System:
-
- Forced Air
ROOMS
| Main | Size | ft² |
|---|---|---|
| Dining Room | 13 X 12 | 169 ft² |
| Living Room | 15 X 13 | 225 ft² |
| Family Room | 20 X 14 | 400 ft² |
| Kitchen | 13 X 11 | 169 ft² |
| Informal Dining Room | 12 X 10 | 144 ft² |
| Deck | 19 X 16 | 361 ft² |
| Foyer | 13 X 8 | 169 ft² |
| Four Season Porch | 17 X 13 | 289 ft² |
| Laundry | 8 X 6 | 64 ft² |
| Upper | Size | ft² |
|---|---|---|
| Bedroom 1 | 15 X 13 | 225 ft² |
| Bathroom | 12 X 11 | 144 ft² |
| Bedroom 2 | 13 X 11 | 169 ft² |
| Bedroom 3 | 13 X 12 | 169 ft² |
LOT
Acres: N/A
Lot Size Dim.: 94X125X94X131
Longitude: 44.7417
Latitude: -93.242
Zoning: Residential-Single Family
FINANCIAL & TAXES
Tax year: 2024
Tax annual amount: $5,796
MISCELLANEOUS
Fuel System: N/A
Sewer System: City Sewer/Connected
Water System: City Water/Connected
ADITIONAL INFORMATION
MLS#: NST7317064
Listing Brokerage: Coldwell Banker Burnet

ID: 2754141
Published: March 14, 2024
Last Update: March 14, 2024
Views: 106


