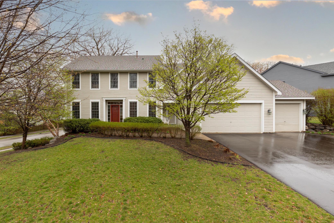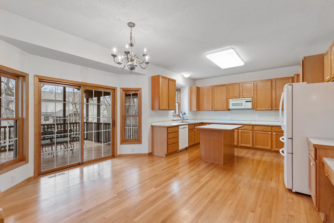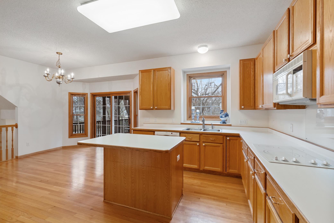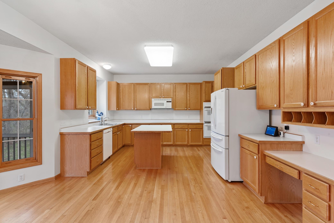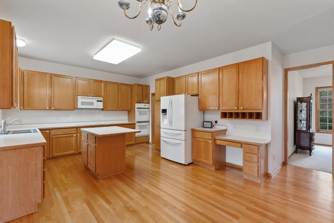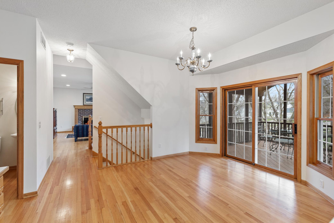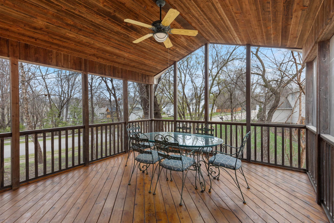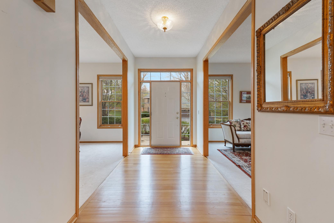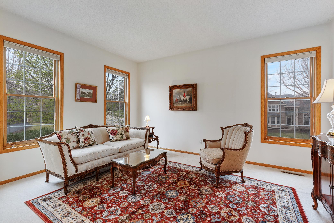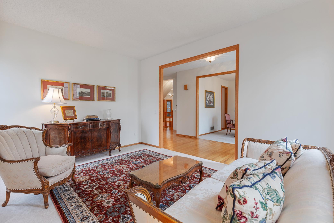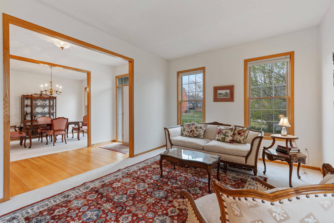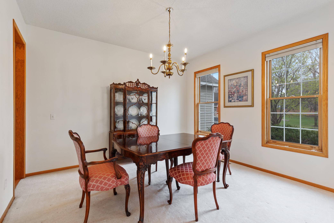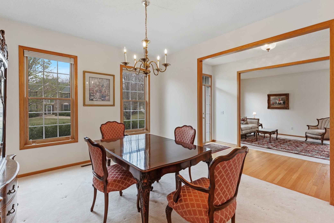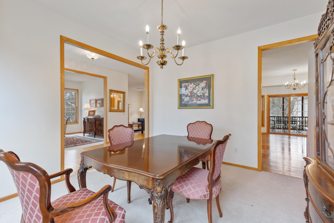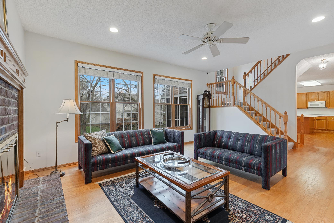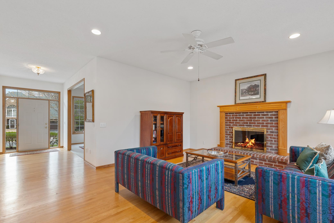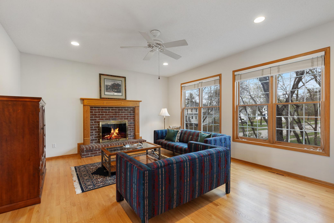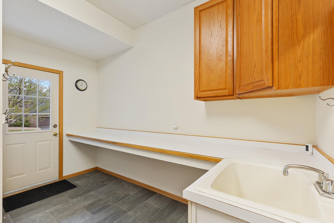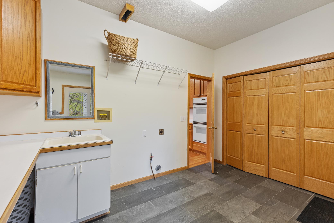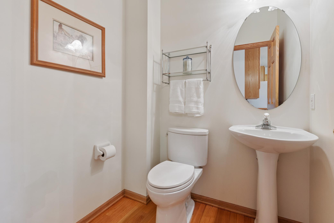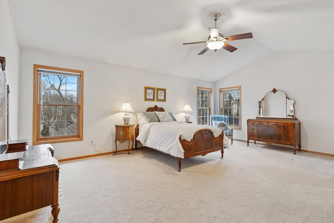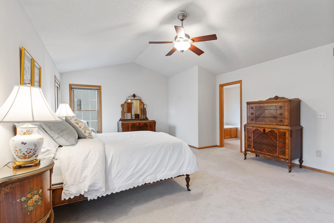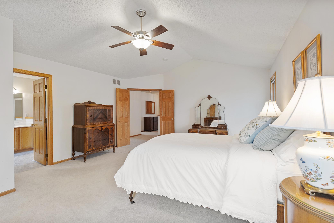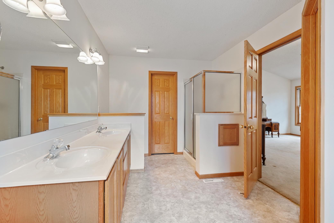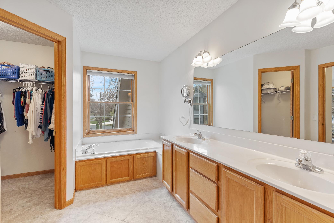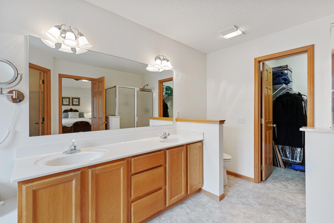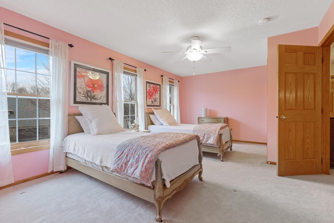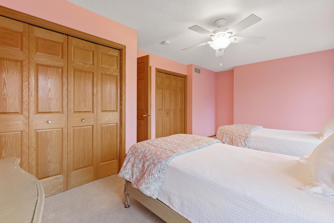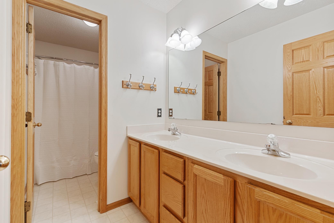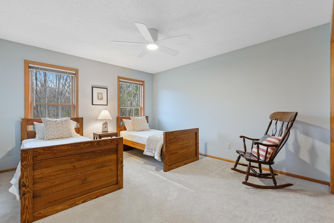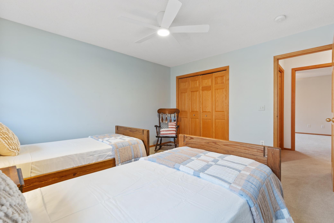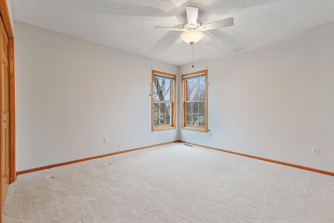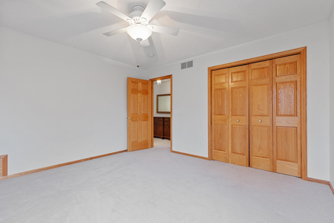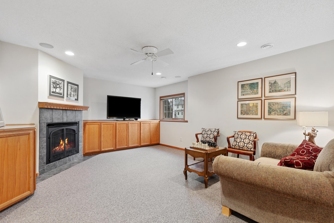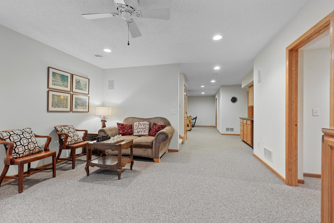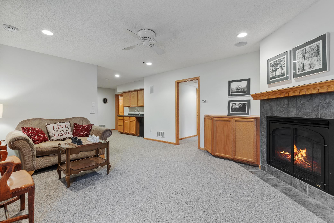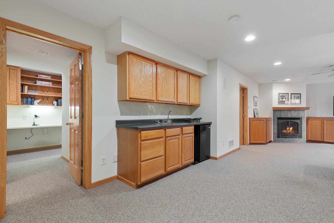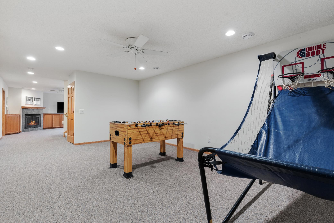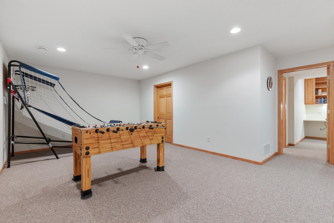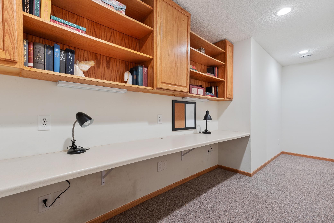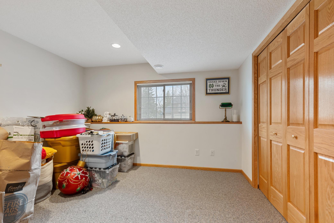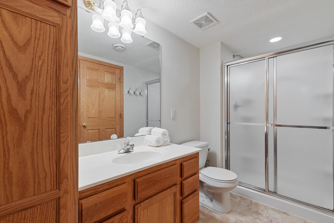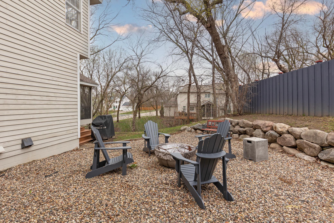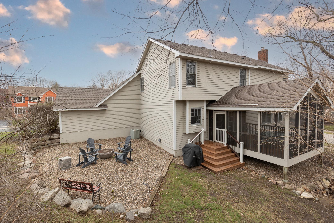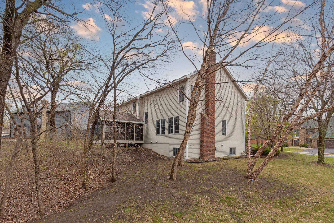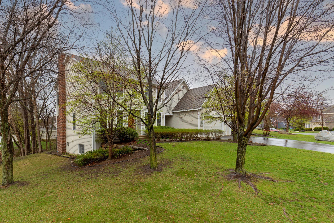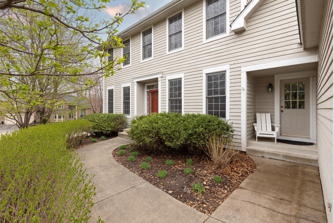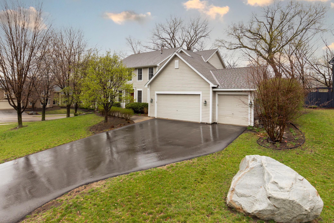8697 COTTONWOOD LANE
8697 Cottonwood Lane, Eden Prairie, 55347, MN
-
Price: $650,000
-
Status type: For Sale
-
City: Eden Prairie
-
Neighborhood: Fairfield Of Eden Prairie
Bedrooms: 5
Property Size :3913
-
Listing Agent: NST16691,NST52114
-
Property type : Single Family Residence
-
Zip code: 55347
-
Street: 8697 Cottonwood Lane
-
Street: 8697 Cottonwood Lane
Bathrooms: 4
Year: 1995
Listing Brokerage: Coldwell Banker Burnet
FEATURES
- Range
- Refrigerator
- Washer
- Microwave
- Exhaust Fan
- Dishwasher
- Disposal
- Cooktop
- Wall Oven
- Humidifier
- Central Vacuum
- Chandelier
DETAILS
Meticulously maintained home perfectly situated on a corner 0.33-acre lot in the sought-after Fairfield nghbrhd. Incredible home w/so many beautiful features & 3,913sqft of beautiful living space. New roof, gleaming hrdwd flrs, tons of natural light, updated carpeting, laminate tile & Toto toilets. Various appliances have been updated from the original. Fabulous, well-designed kitchen space w/island & ample storage throughout. Indulge in the breathtaking outdoors from your tranquil 3-season porch adjacent to the kitchen–where the mature trees ensure your privacy. You’ll love having 4BD on 1 level, vast primary suite w/priv bath, 4 bathrooms, main lvl laundry, 2 cozy fireplaces, & a great lower-level w/Family Room, wet bar, recreation space & unique office area. This home is perfect for entertaining! Great location–close to everything including parks, trails, schools, restaurants, shopping & more! This incredible home exudes an irresistible allure & aesthetic appeal–truly a must see!
INTERIOR
Bedrooms: 5
Fin ft² / Living Area: 3913 ft²
Below Ground Living: 1172ft²
Bathrooms: 4
Above Ground Living: 2741ft²
-
Basement Details: Daylight/Lookout Windows, Drain Tiled, Finished, Full, Storage Space, Sump Pump,
Appliances Included:
-
- Range
- Refrigerator
- Washer
- Microwave
- Exhaust Fan
- Dishwasher
- Disposal
- Cooktop
- Wall Oven
- Humidifier
- Central Vacuum
- Chandelier
EXTERIOR
Air Conditioning: Central Air
Garage Spaces: 3
Construction Materials: N/A
Foundation Size: 1357ft²
Unit Amenities:
-
- Kitchen Window
- Porch
- Natural Woodwork
- Hardwood Floors
- Ceiling Fan(s)
- Walk-In Closet
- Vaulted Ceiling(s)
- Washer/Dryer Hookup
- Kitchen Center Island
- French Doors
- Wet Bar
- Primary Bedroom Walk-In Closet
Heating System:
-
- Forced Air
- Fireplace(s)
ROOMS
| Main | Size | ft² |
|---|---|---|
| Living Room | 13x12 | 169 ft² |
| Dining Room | 15x12 | 225 ft² |
| Family Room | 19x15 | 361 ft² |
| Kitchen | 14x10 | 196 ft² |
| Informal Dining Room | 20x18 | 400 ft² |
| Porch | 13x12 | 169 ft² |
| Laundry | 13x12 | 169 ft² |
| Foyer | 13x6 | 169 ft² |
| Lower | Size | ft² |
|---|---|---|
| Recreation Room | 46x17 | 2116 ft² |
| Bedroom 5 | 13x12 | 169 ft² |
| Office | 19x6 | 361 ft² |
| Storage | 10x9 | 100 ft² |
| Utility Room | 11x9 | 121 ft² |
| Upper | Size | ft² |
|---|---|---|
| Bedroom 1 | 20x14 | 400 ft² |
| Bedroom 2 | 19x11 | 361 ft² |
| Bedroom 3 | 13x13 | 169 ft² |
| Bedroom 4 | 12x12 | 144 ft² |
LOT
Acres: N/A
Lot Size Dim.: 131x89x119x48x85
Longitude: 44.8455
Latitude: -93.4847
Zoning: Residential-Single Family
FINANCIAL & TAXES
Tax year: 2023
Tax annual amount: $7,780
MISCELLANEOUS
Fuel System: N/A
Sewer System: City Sewer/Connected
Water System: City Water/Connected
ADITIONAL INFORMATION
MLS#: NST7578423
Listing Brokerage: Coldwell Banker Burnet

ID: 2856977
Published: April 19, 2024
Last Update: April 19, 2024
Views: 13


