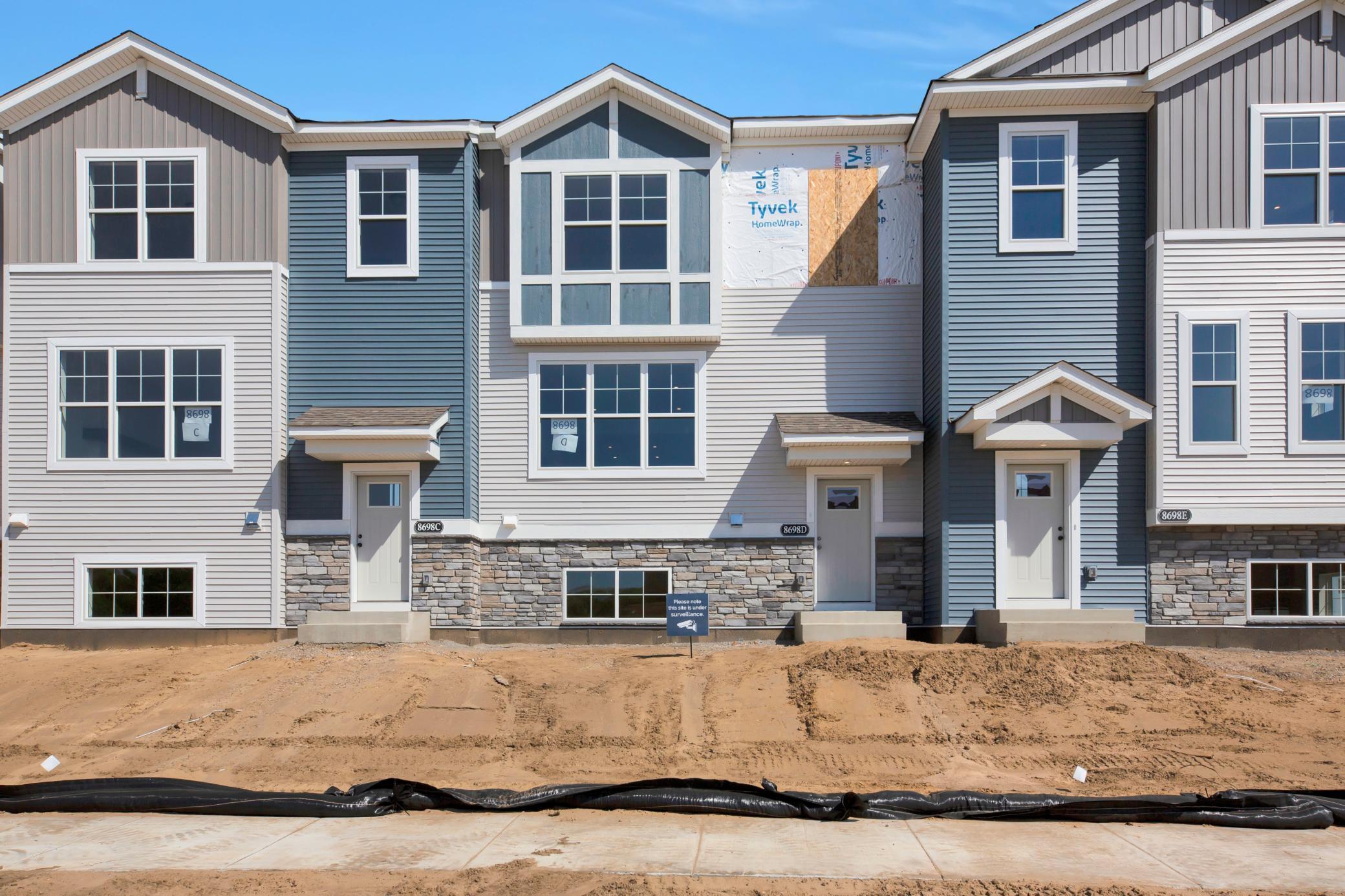8698 LONDON CIRCLE
8698 London Circle, Blaine, 55434, MN
-
Price: $379,990
-
Status type: For Sale
-
City: Blaine
-
Neighborhood: Groveland Village
Bedrooms: 3
Property Size :1931
-
Listing Agent: NST13437,NST107731
-
Property type : Townhouse Side x Side
-
Zip code: 55434
-
Street: 8698 London Circle
-
Street: 8698 London Circle
Bathrooms: 3
Year: 2022
Listing Brokerage: Hans Hagen Homes, Inc.
FEATURES
- Range
- Refrigerator
- Washer
- Dryer
- Microwave
- Dishwasher
- Water Softener Owned
- Humidifier
- Air-To-Air Exchanger
- Electric Water Heater
DETAILS
Completed new construction ready for a quick move in! Beautiful townhomes in a great location! This is the Avery plan in our Summit Collection. Spacious, open main floor that features 9ft ceilings and a kitchen with stainless steel appliances, an abundance of granite counter tops, and white cabinets! Three bedrooms and laundry upstairs - washer and dryer included! Master bedroom suite includes private bathroom and huge walk-in closet. Lower Level includes finished rec room. All with the convenience of association maintained living!
INTERIOR
Bedrooms: 3
Fin ft² / Living Area: 1931 ft²
Below Ground Living: 310ft²
Bathrooms: 3
Above Ground Living: 1621ft²
-
Basement Details: Finished, Daylight/Lookout Windows,
Appliances Included:
-
- Range
- Refrigerator
- Washer
- Dryer
- Microwave
- Dishwasher
- Water Softener Owned
- Humidifier
- Air-To-Air Exchanger
- Electric Water Heater
EXTERIOR
Air Conditioning: Central Air
Garage Spaces: 2
Construction Materials: N/A
Foundation Size: 805ft²
Unit Amenities:
-
- Deck
- Walk-In Closet
- Washer/Dryer Hookup
- In-Ground Sprinkler
- Indoor Sprinklers
- Kitchen Center Island
- Master Bedroom Walk-In Closet
Heating System:
-
- Forced Air
ROOMS
| Main | Size | ft² |
|---|---|---|
| Dining Room | 15x12 | 225 ft² |
| Family Room | 15x17 | 225 ft² |
| Kitchen | 10x14 | 100 ft² |
| Upper | Size | ft² |
|---|---|---|
| Bedroom 1 | 15x13 | 225 ft² |
| Bedroom 2 | 10x10 | 100 ft² |
| Bedroom 3 | 10x10 | 100 ft² |
| Lower | Size | ft² |
|---|---|---|
| Recreation Room | 12x13 | 144 ft² |
LOT
Acres: N/A
Lot Size Dim.: 58x24x58x24
Longitude: 45.1255
Latitude: -93.2215
Zoning: Residential-Single Family
FINANCIAL & TAXES
Tax year: 2022
Tax annual amount: N/A
MISCELLANEOUS
Fuel System: N/A
Sewer System: City Sewer/Connected
Water System: City Water/Connected
ADITIONAL INFORMATION
MLS#: NST6172972
Listing Brokerage: Hans Hagen Homes, Inc.

ID: 551857
Published: April 01, 2022
Last Update: April 01, 2022
Views: 138






