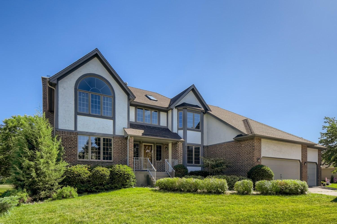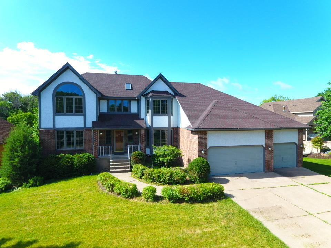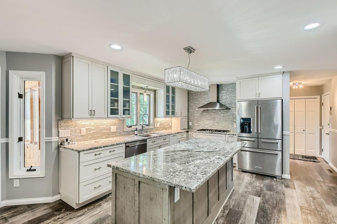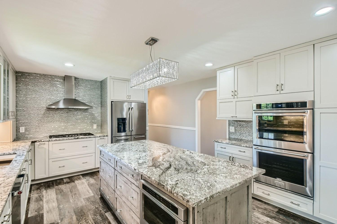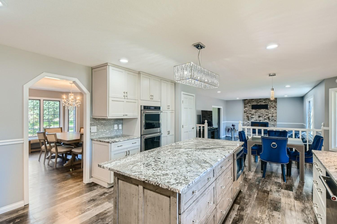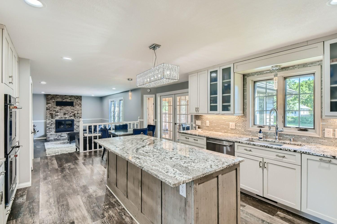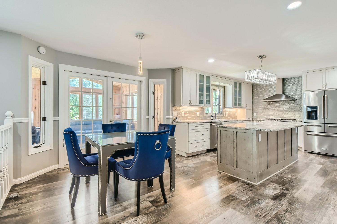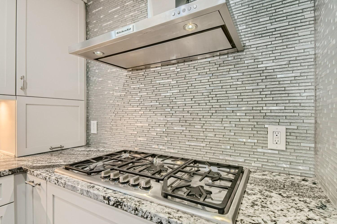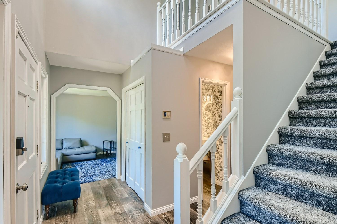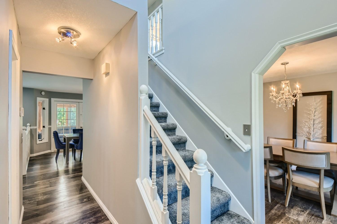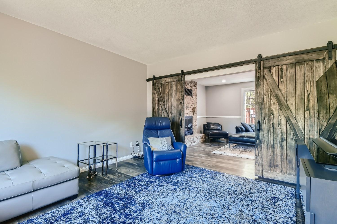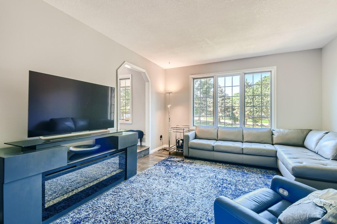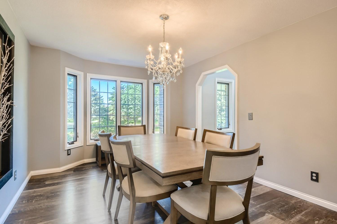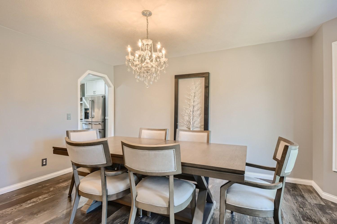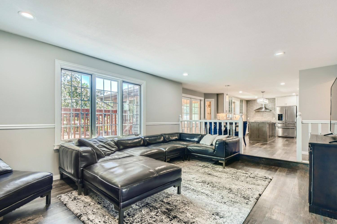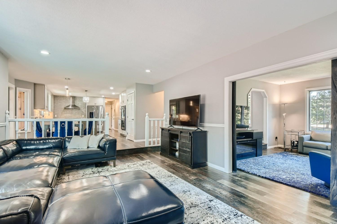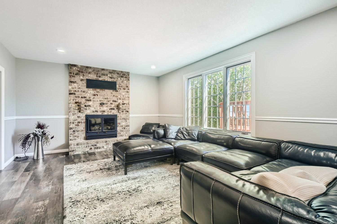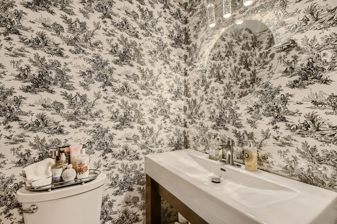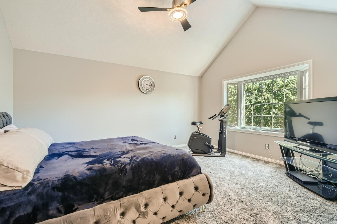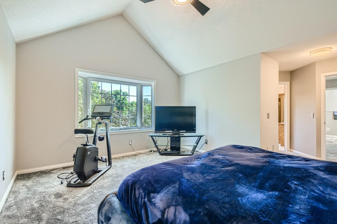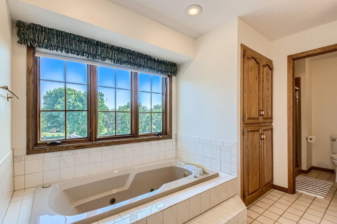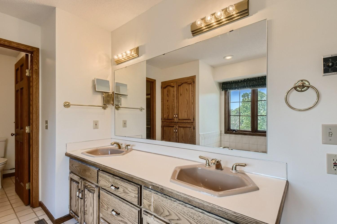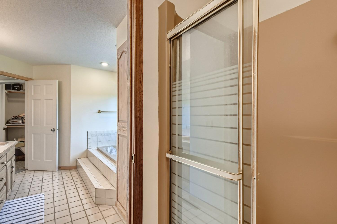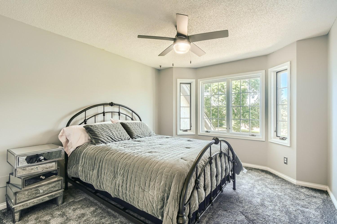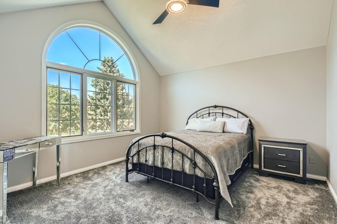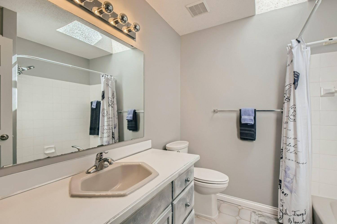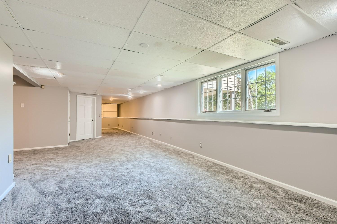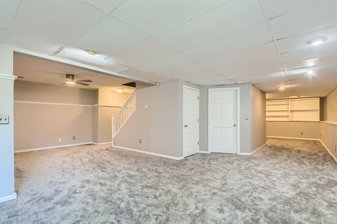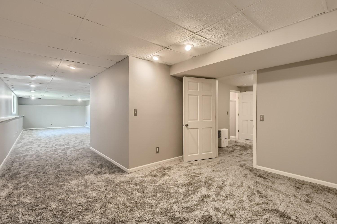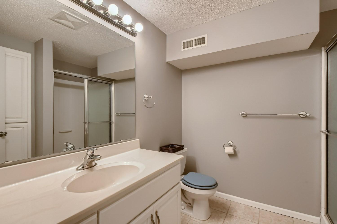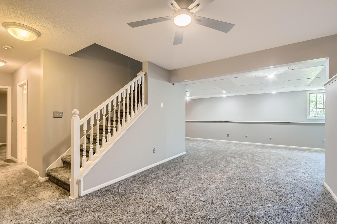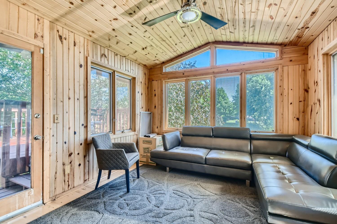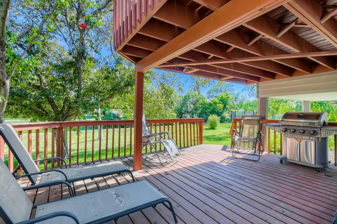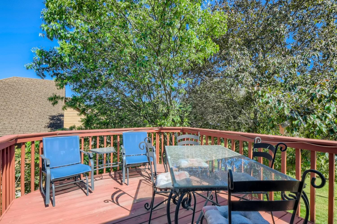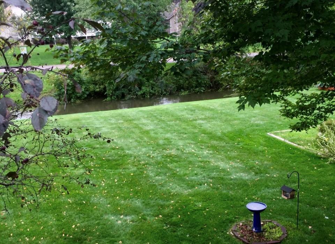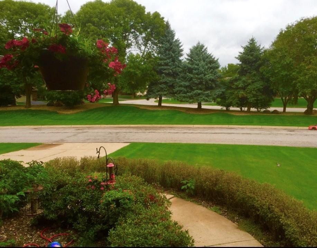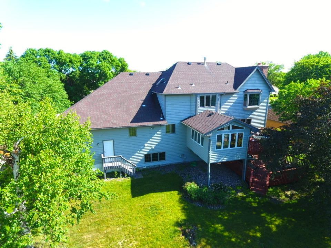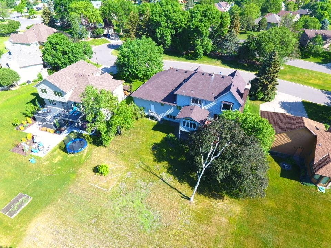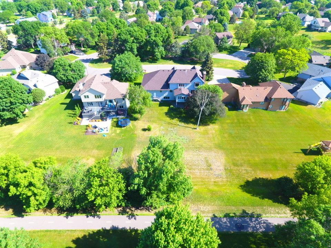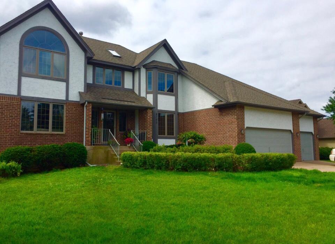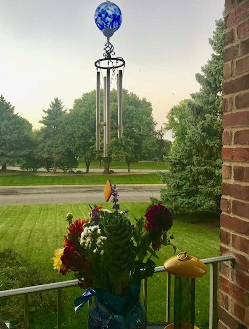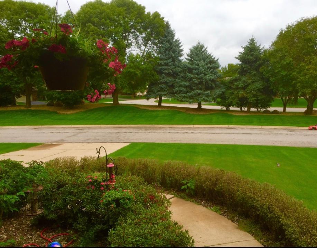8700 KILBIRNIE TERRACE
8700 Kilbirnie Terrace, Brooklyn Park, 55443, MN
-
Price: $579,900
-
Status type: For Sale
-
City: Brooklyn Park
-
Neighborhood: The Highlands Of Edinburgh 1st
Bedrooms: 3
Property Size :3463
-
Listing Agent: NST16568,NST44085
-
Property type : Single Family Residence
-
Zip code: 55443
-
Street: 8700 Kilbirnie Terrace
-
Street: 8700 Kilbirnie Terrace
Bathrooms: 4
Year: 1987
Listing Brokerage: Edina Realty, Inc.
FEATURES
- Range
- Refrigerator
- Washer
- Dryer
- Microwave
- Exhaust Fan
- Dishwasher
- Water Softener Owned
- Disposal
- Cooktop
- Central Vacuum
DETAILS
Absolutely stunning two story home in the Edinburgh Golf Course community, this beautiful home features so many amenities from the fully remodeled kitchen with granite countertops, high end appliances, double oven, stunning lighting and so much room for hosting gatherings with the eat in kitchen and formal dining room. Main floor laundry with a newer washer and dryer, large living room with a gas burning fireplace right off of the formal living living room. Upstairs there are three large bedrooms featuring a huge master bedroom with 2 closets and a full private bathroom with a jetted tub and walk in shower. The lower level is completely finished with a very large family room a 3/4 bathroom and space for your home office. The home has beautiful cedar siding a concrete driveway along with 2 beautiful decks which overlook the spacious yard that backs up the trails that can bring you to the coon Rapids Dam and even all the way to Downtown Minneapolis, this lovely home has so many features!
INTERIOR
Bedrooms: 3
Fin ft² / Living Area: 3463 ft²
Below Ground Living: 1192ft²
Bathrooms: 4
Above Ground Living: 2271ft²
-
Basement Details: Full, Finished, Egress Window(s),
Appliances Included:
-
- Range
- Refrigerator
- Washer
- Dryer
- Microwave
- Exhaust Fan
- Dishwasher
- Water Softener Owned
- Disposal
- Cooktop
- Central Vacuum
EXTERIOR
Air Conditioning: Central Air
Garage Spaces: 4
Construction Materials: N/A
Foundation Size: 1192ft²
Unit Amenities:
-
- Kitchen Window
- Deck
- Hardwood Floors
- Ceiling Fan(s)
- Walk-In Closet
- Vaulted Ceiling(s)
- Washer/Dryer Hookup
- Security System
- In-Ground Sprinkler
- Paneled Doors
- Skylight
- Kitchen Center Island
- Master Bedroom Walk-In Closet
- Tile Floors
Heating System:
-
- Forced Air
ROOMS
| Main | Size | ft² |
|---|---|---|
| Living Room | 14x13 | 196 ft² |
| Dining Room | 15x11 | 225 ft² |
| Family Room | 19x14 | 361 ft² |
| Kitchen | 14x13 | 196 ft² |
| Three Season Porch | 14x13 | 196 ft² |
| Laundry | 9x9 | 81 ft² |
| Informal Dining Room | 16x11 | 256 ft² |
| Deck | 18x16 | 324 ft² |
| Upper | Size | ft² |
|---|---|---|
| Bedroom 1 | 16x14 | 256 ft² |
| Bedroom 2 | 13x13 | 169 ft² |
| Bedroom 3 | 12x11 | 144 ft² |
| Lower | Size | ft² |
|---|---|---|
| Office | 13x11 | 169 ft² |
| Recreation Room | 29x13 | 841 ft² |
LOT
Acres: N/A
Lot Size Dim.: 43x43x191x86x189
Longitude: 45.1127
Latitude: -93.3389
Zoning: Residential-Single Family
FINANCIAL & TAXES
Tax year: 2022
Tax annual amount: $5,892
MISCELLANEOUS
Fuel System: N/A
Sewer System: City Sewer/Connected
Water System: City Water/Connected
ADITIONAL INFORMATION
MLS#: NST6222842
Listing Brokerage: Edina Realty, Inc.

ID: 884240
Published: June 21, 2022
Last Update: June 21, 2022
Views: 80


