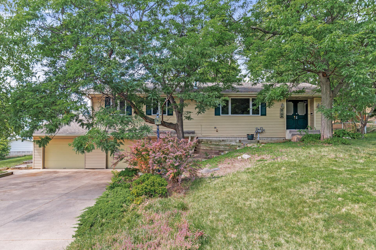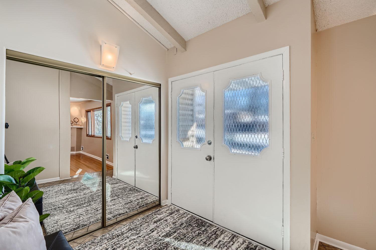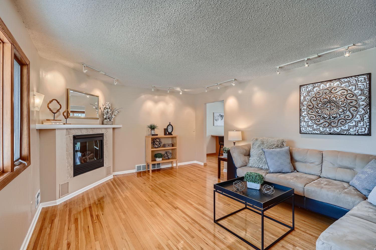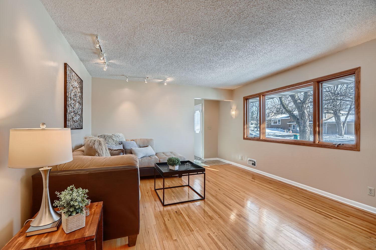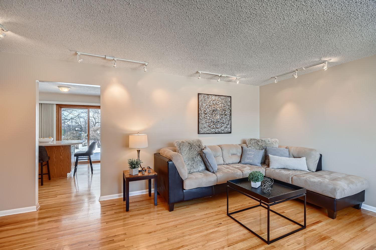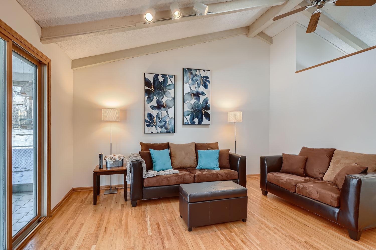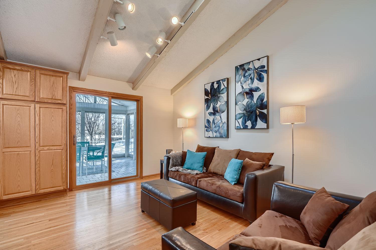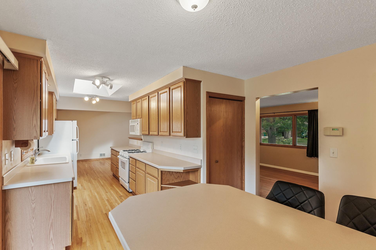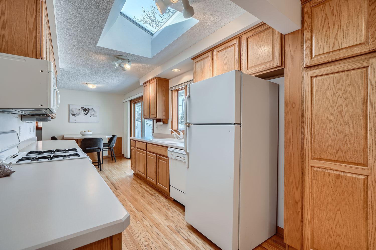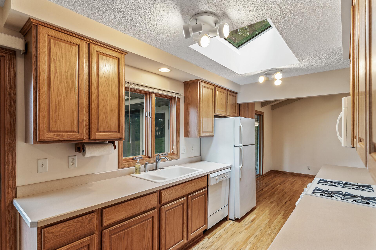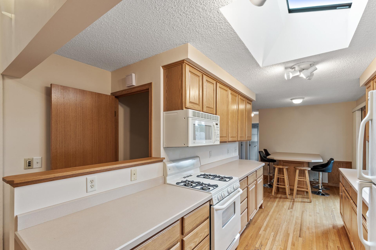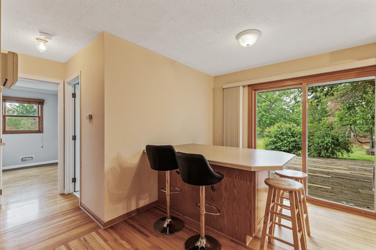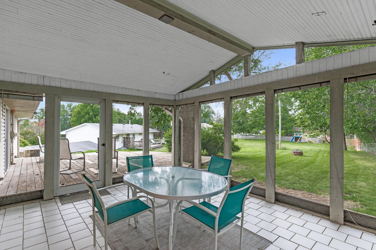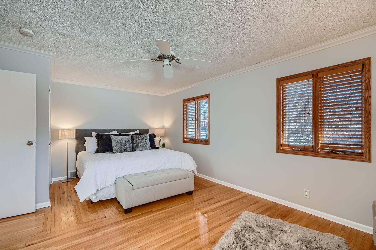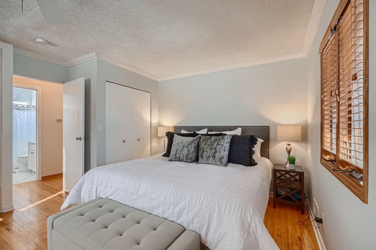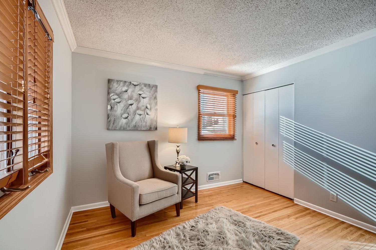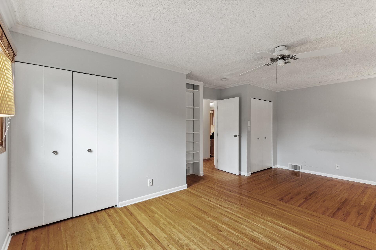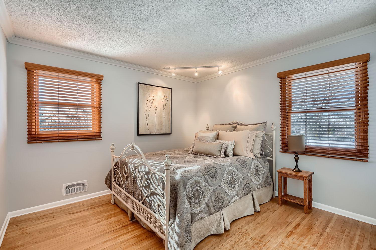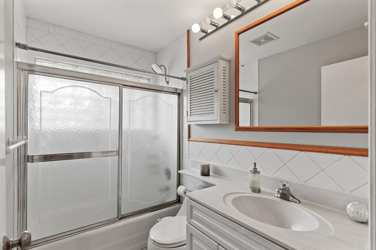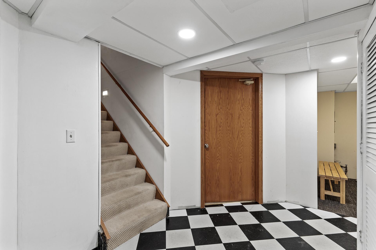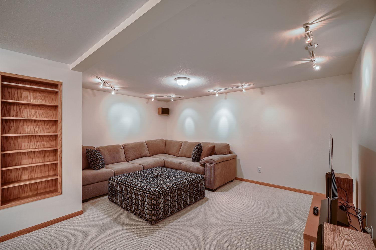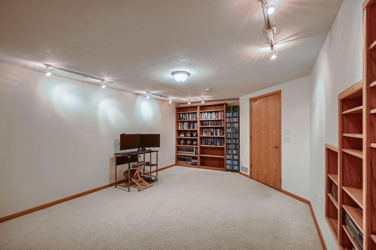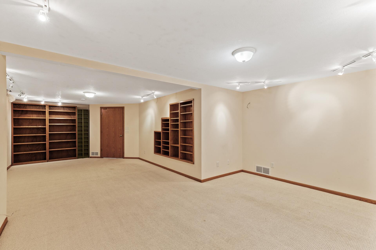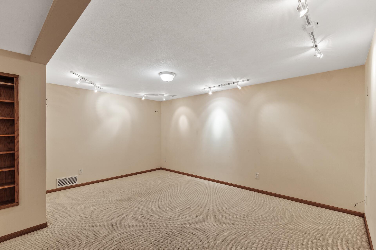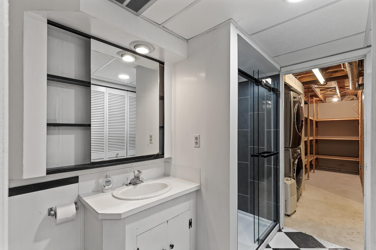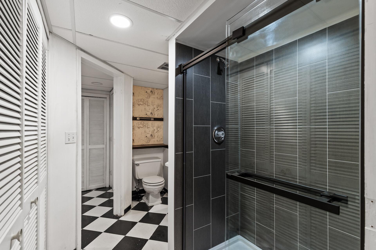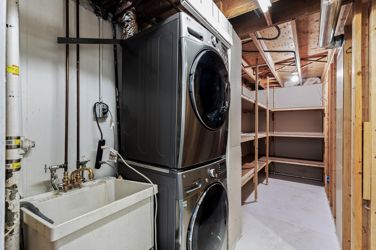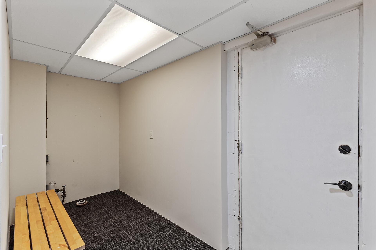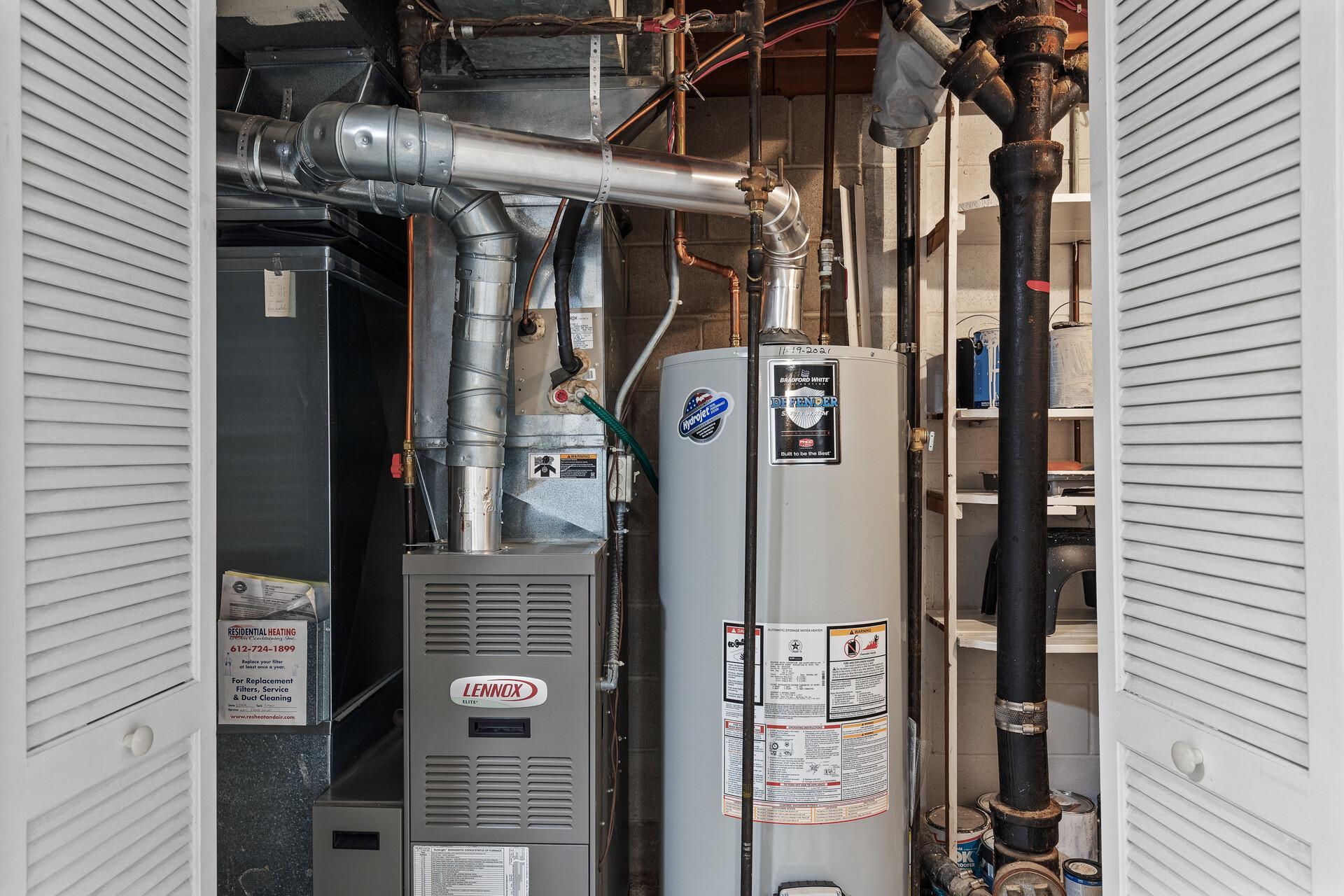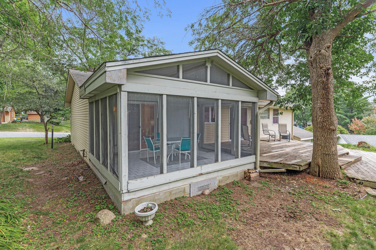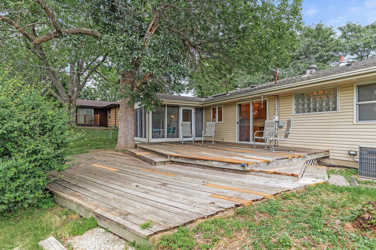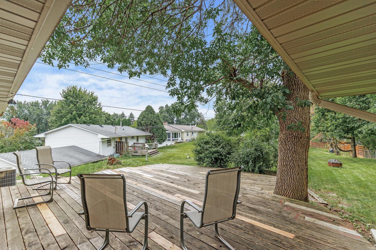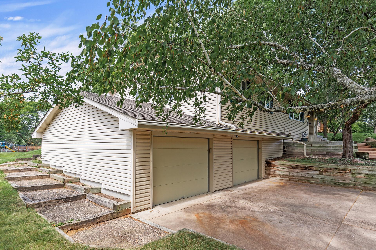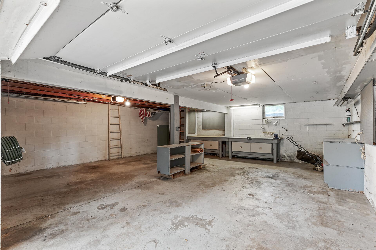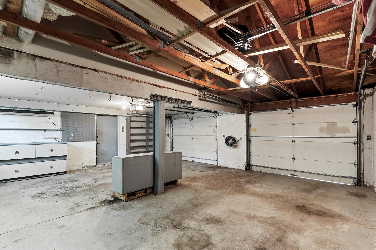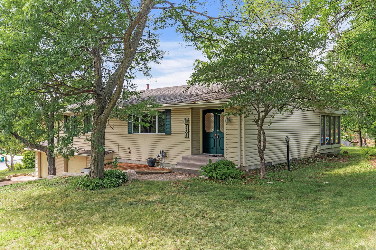8708 BEARD ROAD
8708 Beard Road, Minneapolis (Bloomington), 55431, MN
-
Price: $360,000
-
Status type: For Sale
-
Neighborhood: Shepherd Hills 1st Add
Bedrooms: 2
Property Size :1946
-
Listing Agent: NST16256,NST45818
-
Property type : Single Family Residence
-
Zip code: 55431
-
Street: 8708 Beard Road
-
Street: 8708 Beard Road
Bathrooms: 2
Year: 1963
Listing Brokerage: RE/MAX Results
FEATURES
- Range
- Refrigerator
- Washer
- Dryer
- Microwave
- Dishwasher
- Disposal
- Gas Water Heater
DETAILS
**Buyer financing fell through. Our loss is your gain! Don't miss this opportunity to see this wonderful home!!**Desired rambler in peaceful & quiet Shepherd Hills neighborhood. The welcoming foyer opens to the main level with hardwood floors throughout. The main level features a cozy living room with a gas fireplace, a spacious eat-in kitchen with a skylight and tons of cabinets with pull out shelving, a bonus flex room (great room or dining area) off the kitchen, with vaulted ceilings and skylight, and two bedrooms. The spacious primary bedroom has a sitting area. The lower level has a HUGE family/media room, plenty of built-in shelving & plenty space for a non-conforming 3rd bedroom, a ¾ bath with new shower, a laundry room with stacked front load washer/dryer, and a storage area with shelving. Oversized two car garage with great storage & workspace. Additional living space with the big screen porch off the flex room and a large deck, that opens to the awesome lot with mature trees and room to play yard games. Walking distance to Girard Park & Lake Normandale. Close to many trails/paths, Bloomington attractions, shopping/dining on France Ave & easy access to I-494. Marvin Integrity windows, Lennox furnace & A/C, and 2021 water heater. This could be your home!
INTERIOR
Bedrooms: 2
Fin ft² / Living Area: 1946 ft²
Below Ground Living: 646ft²
Bathrooms: 2
Above Ground Living: 1300ft²
-
Basement Details: Block, Finished, Full, Storage Space,
Appliances Included:
-
- Range
- Refrigerator
- Washer
- Dryer
- Microwave
- Dishwasher
- Disposal
- Gas Water Heater
EXTERIOR
Air Conditioning: Central Air
Garage Spaces: 2
Construction Materials: N/A
Foundation Size: 1638ft²
Unit Amenities:
-
- Patio
- Kitchen Window
- Deck
- Hardwood Floors
- Ceiling Fan(s)
- Vaulted Ceiling(s)
- Skylight
- Tile Floors
- Main Floor Primary Bedroom
Heating System:
-
- Forced Air
ROOMS
| Main | Size | ft² |
|---|---|---|
| Living Room | 17x13 | 289 ft² |
| Kitchen | 21x8 | 441 ft² |
| Dining Room | 15x12 | 225 ft² |
| Bedroom 1 | 19x13 | 361 ft² |
| Bedroom 2 | 11x11 | 121 ft² |
| Foyer | 9x6 | 81 ft² |
| Screened Porch | 15x12 | 225 ft² |
| Deck | 26x25 | 676 ft² |
| Lower | Size | ft² |
|---|---|---|
| Family Room | 29x13 | 841 ft² |
| Mud Room | 12x5 | 144 ft² |
| Laundry | 7x5 | 49 ft² |
| Storage | 11x5 | 121 ft² |
LOT
Acres: N/A
Lot Size Dim.: 114x195x188
Longitude: 44.8453
Latitude: -93.325
Zoning: Residential-Single Family
FINANCIAL & TAXES
Tax year: 2024
Tax annual amount: $4,298
MISCELLANEOUS
Fuel System: N/A
Sewer System: City Sewer/Connected
Water System: City Water/Connected
ADITIONAL INFORMATION
MLS#: NST7634751
Listing Brokerage: RE/MAX Results

ID: 3399891
Published: August 15, 2024
Last Update: August 15, 2024
Views: 44


