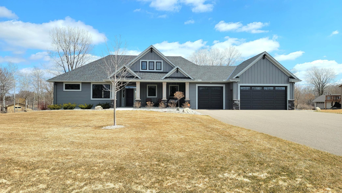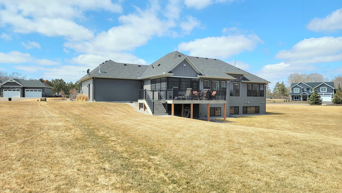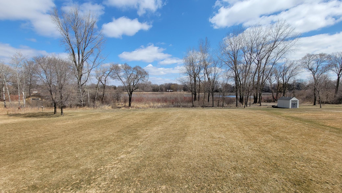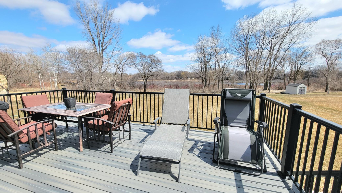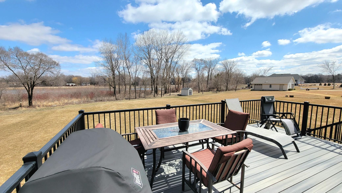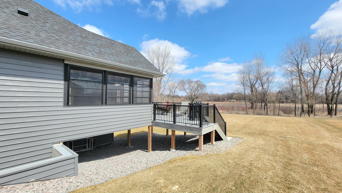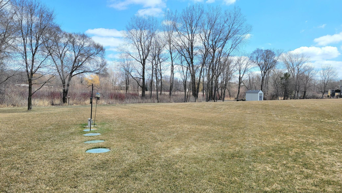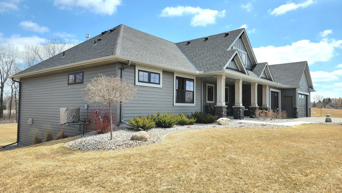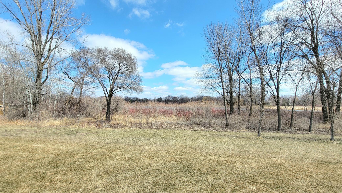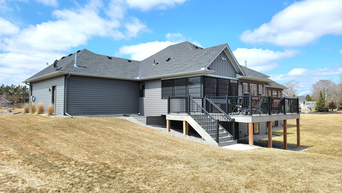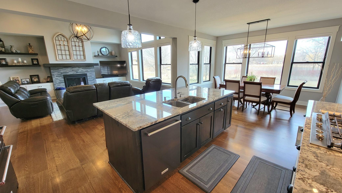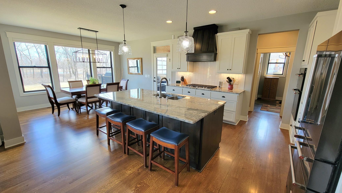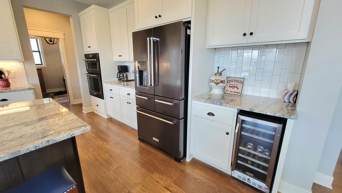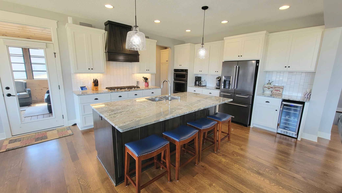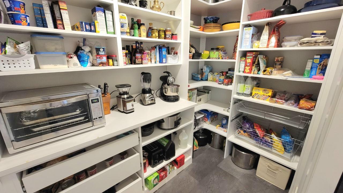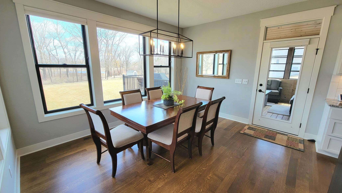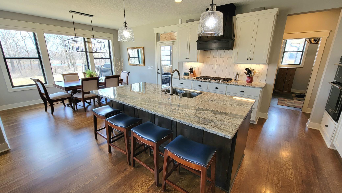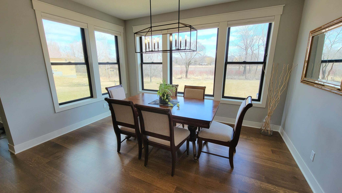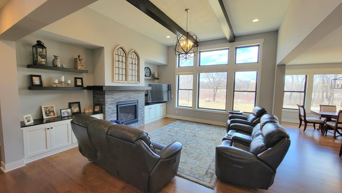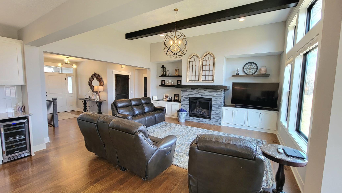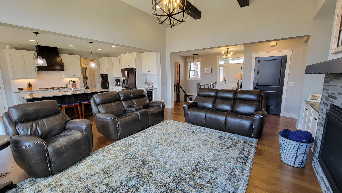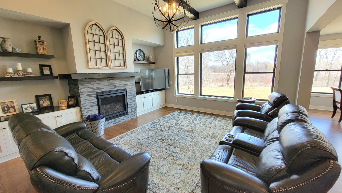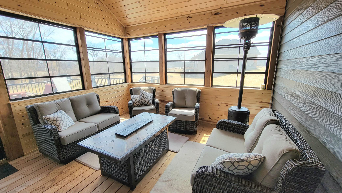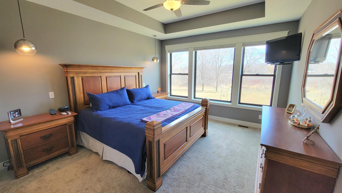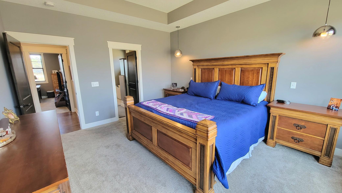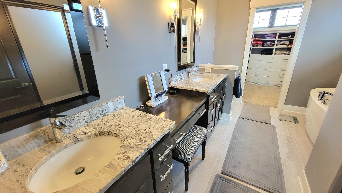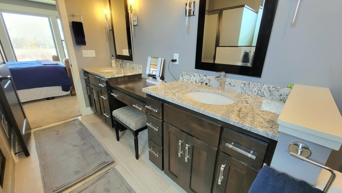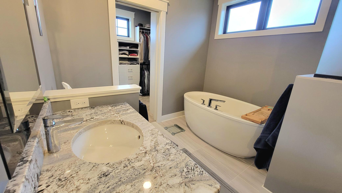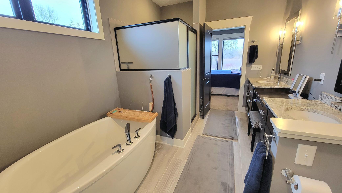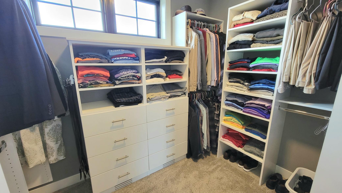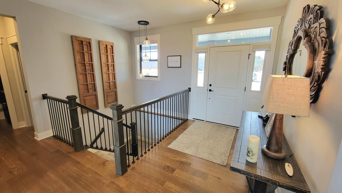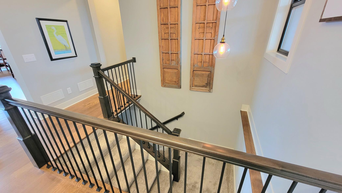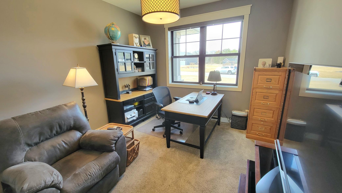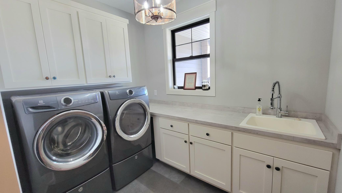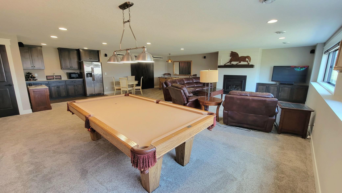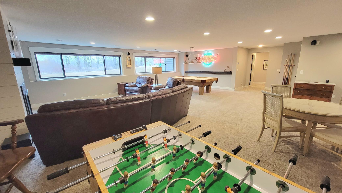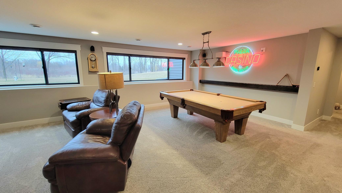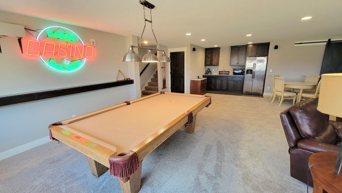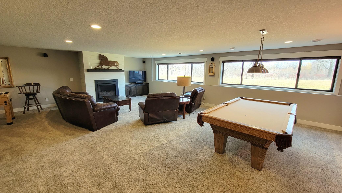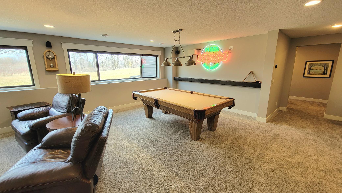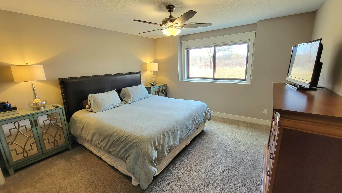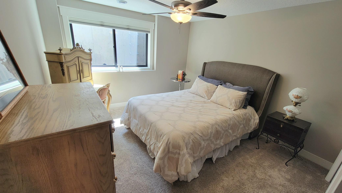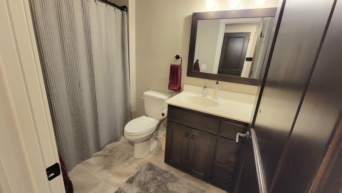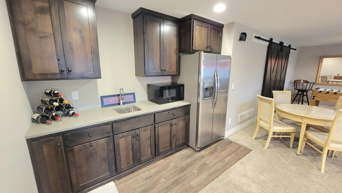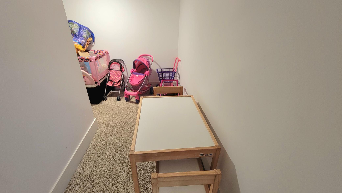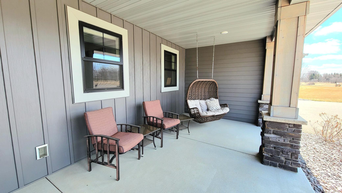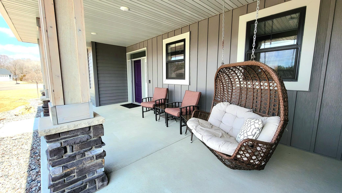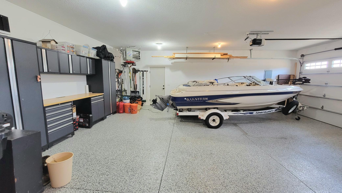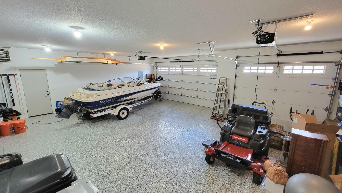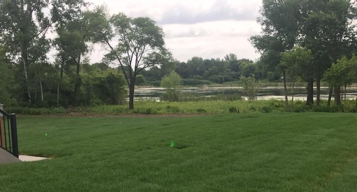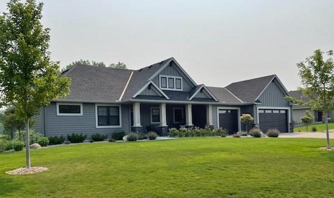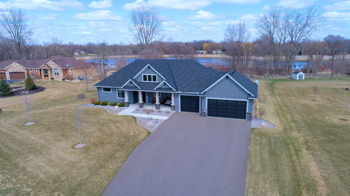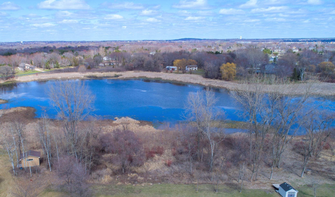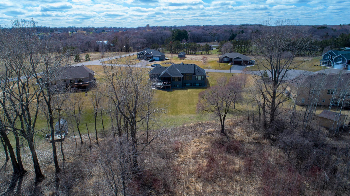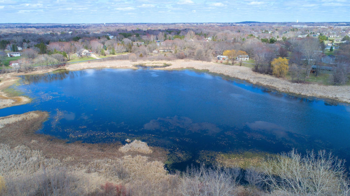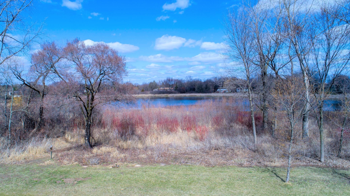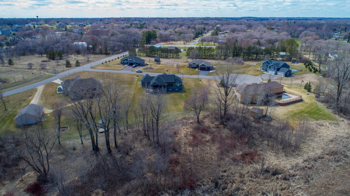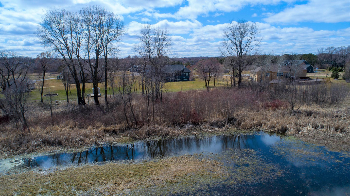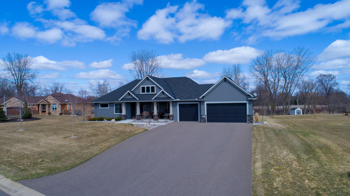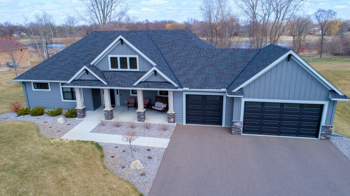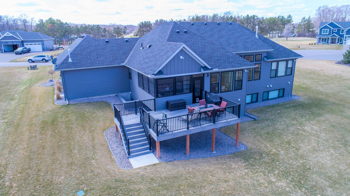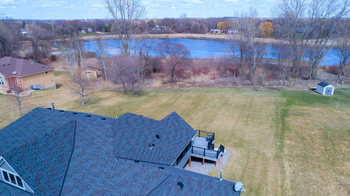8712 ODELL COURT
8712 Odell Court, Elk River (Otsego), 55330, MN
-
Price: $789,900
-
Status type: For Sale
-
City: Elk River (Otsego)
-
Neighborhood: Wilson Preserve
Bedrooms: 3
Property Size :3412
-
Listing Agent: NST16633,NST56786
-
Property type : Single Family Residence
-
Zip code: 55330
-
Street: 8712 Odell Court
-
Street: 8712 Odell Court
Bathrooms: 3
Year: 2018
Listing Brokerage: Coldwell Banker Burnet
FEATURES
- Range
- Refrigerator
- Washer
- Dryer
- Microwave
- Dishwasher
- Water Softener Owned
- Air-To-Air Exchanger
- Iron Filter
DETAILS
Welcome to the standard of excellence! An amazing opportunity on a park like 1 acre home site w/ breathtaking vistas of wetlands & nature areas next to the Wilson Preserve! No details sparred inside & out. Find yourself in the chef’s kitchen, oversized walk-in pantry, massive center island, & high-end SS appliances. Towering ceilings w/ beams & an abundance of sun-filled expanses of glass throughout the entire main floor. Rift & quarter sewn white oak floors! Screened in porch w/ gas table heater & sun space windows overlooking a maintenance free deck. A main floor owner’s suite w/ vaulted ceilings, dual vanity, soaking tub, tile shower w/ bench, customized walk-in closet & organizer. Heated garage, 29ft in depth for extra storage, epoxy floor w/ drain, hot & cold water. Spacious covered front porch w/ no step access into the house from the front door & garage. The lower level offers a huge entertainment space w/ a wet bar & tons of natural light. Numerous upgrades Throughout!
INTERIOR
Bedrooms: 3
Fin ft² / Living Area: 3412 ft²
Below Ground Living: 1523ft²
Bathrooms: 3
Above Ground Living: 1889ft²
-
Basement Details: Full, Finished, Drain Tiled, Drainage System, Sump Pump, Daylight/Lookout Windows, Concrete,
Appliances Included:
-
- Range
- Refrigerator
- Washer
- Dryer
- Microwave
- Dishwasher
- Water Softener Owned
- Air-To-Air Exchanger
- Iron Filter
EXTERIOR
Air Conditioning: Central Air
Garage Spaces: 3
Construction Materials: N/A
Foundation Size: 1889ft²
Unit Amenities:
-
- Patio
- Deck
- Porch
- Natural Woodwork
- Hardwood Floors
- Walk-In Closet
- Vaulted Ceiling(s)
- Washer/Dryer Hookup
- In-Ground Sprinkler
- Main Floor Master Bedroom
- Panoramic View
- Kitchen Center Island
- Master Bedroom Walk-In Closet
- Wet Bar
- Tile Floors
Heating System:
-
- Forced Air
ROOMS
| Main | Size | ft² |
|---|---|---|
| Living Room | 15x18 | 225 ft² |
| Dining Room | 14x12 | 196 ft² |
| Kitchen | 14x15 | 196 ft² |
| Bedroom 1 | 13x15 | 169 ft² |
| Study | 10x11 | 100 ft² |
| Screened Porch | 14x16 | 196 ft² |
| Deck | 14x16 | 196 ft² |
| Laundry | 9x7 | 81 ft² |
| Pantry | n/a | 0 ft² |
| Foyer | n/a | 0 ft² |
| Lower | Size | ft² |
|---|---|---|
| Family Room | 29x18 | 841 ft² |
| Bedroom 2 | 12x13 | 144 ft² |
| Bedroom 3 | 12x11 | 144 ft² |
LOT
Acres: N/A
Lot Size Dim.: 151x237x335x169
Longitude: 45.2767
Latitude: -93.5886
Zoning: Residential-Single Family
FINANCIAL & TAXES
Tax year: 2022
Tax annual amount: $6,882
MISCELLANEOUS
Fuel System: N/A
Sewer System: Tank with Drainage Field,Private Sewer
Water System: Well
ADITIONAL INFORMATION
MLS#: NST6183880
Listing Brokerage: Coldwell Banker Burnet

ID: 627384
Published: December 31, 1969
Last Update: April 29, 2022
Views: 74


