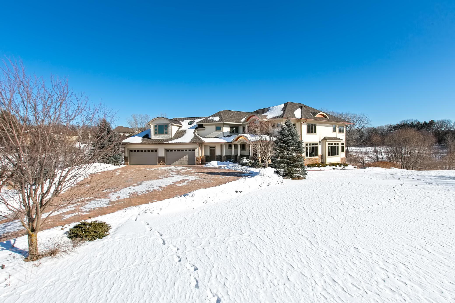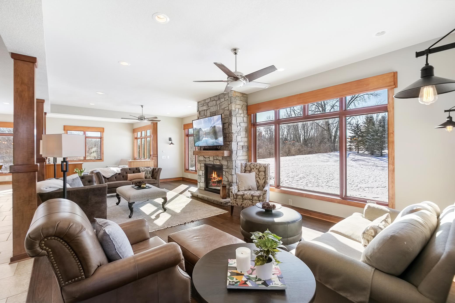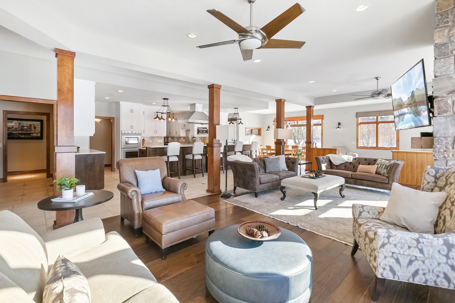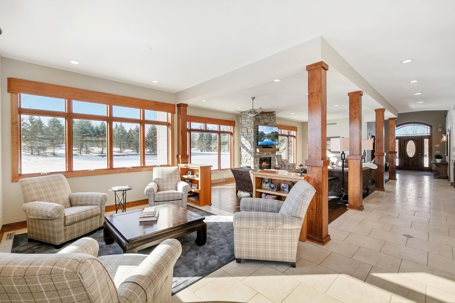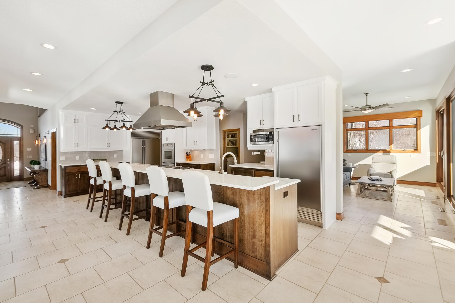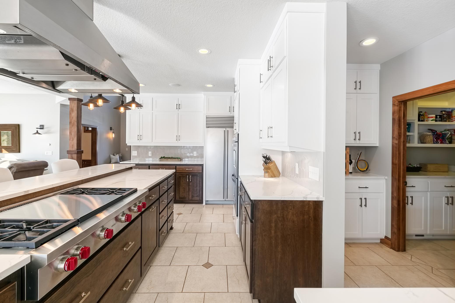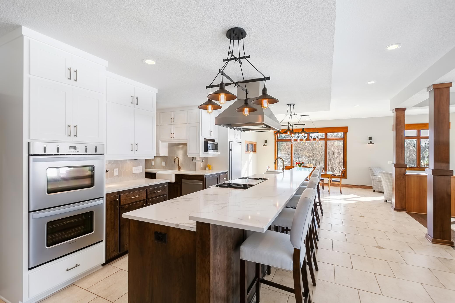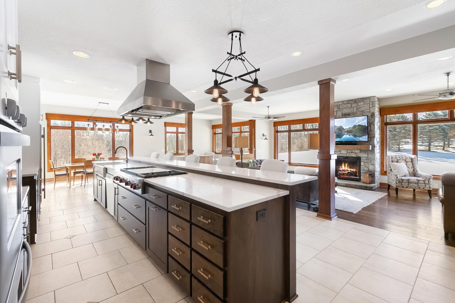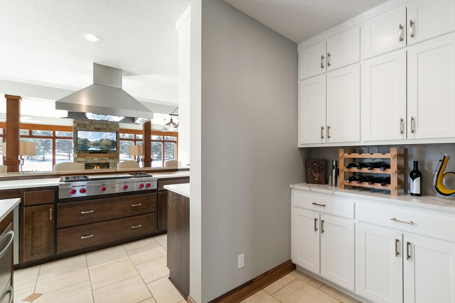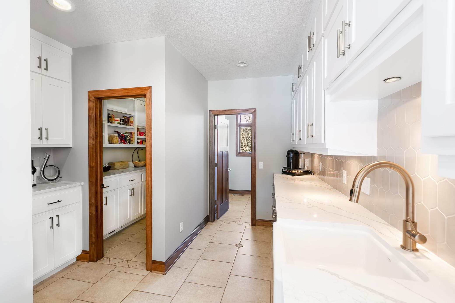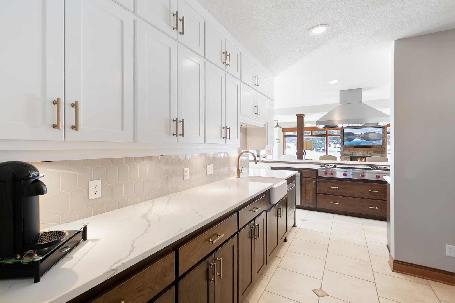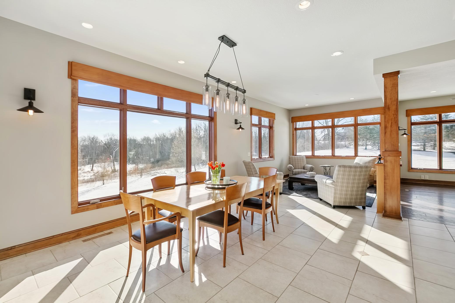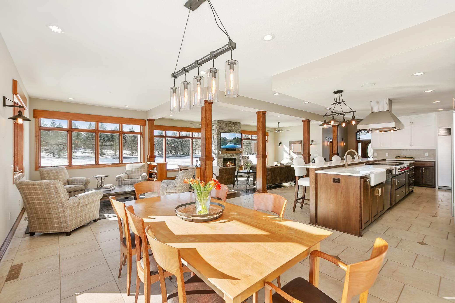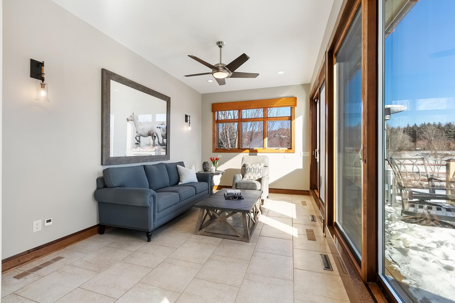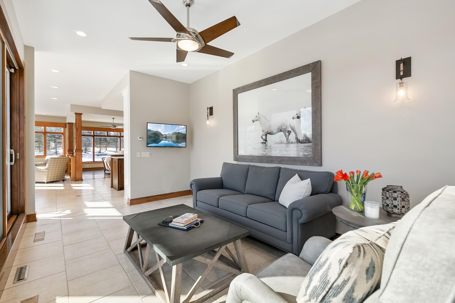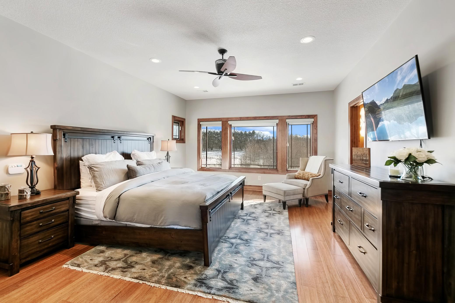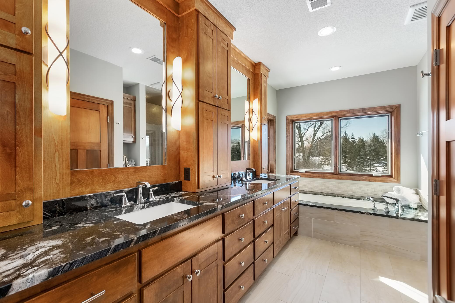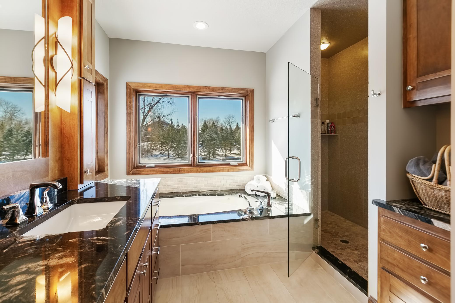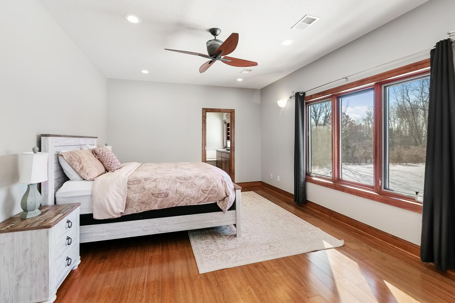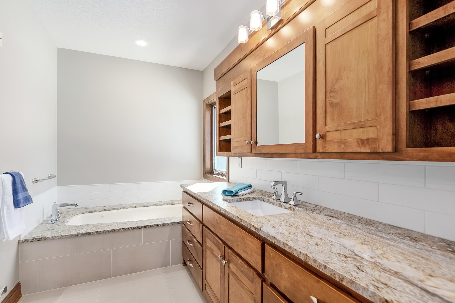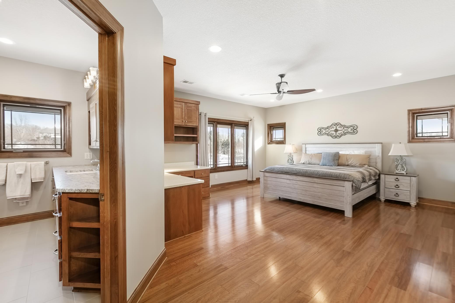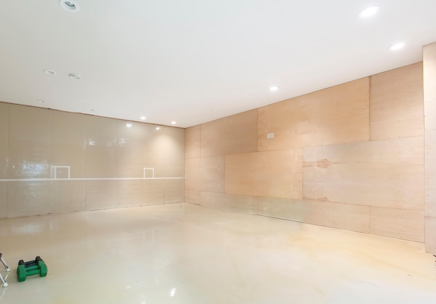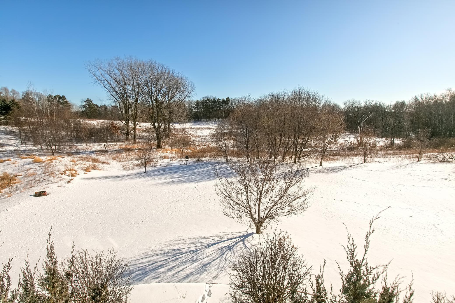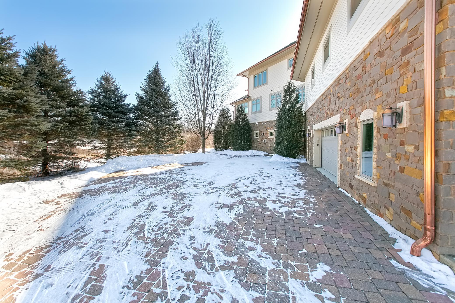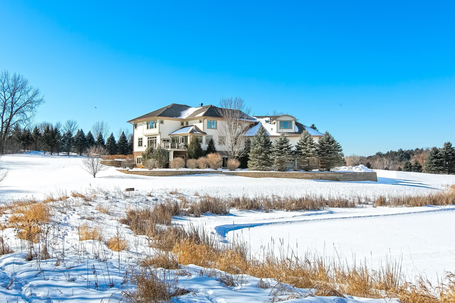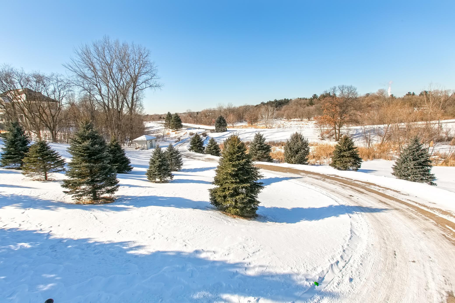8718 ALVARADO TRAIL
8718 Alvarado Trail, Inver Grove Heights, 55077, MN
-
Price: $1,995,000
-
Status type: For Sale
-
City: Inver Grove Heights
-
Neighborhood: N/A
Bedrooms: 5
Property Size :8887
-
Listing Agent: NST16633,NST44496
-
Property type : Single Family Residence
-
Zip code: 55077
-
Street: 8718 Alvarado Trail
-
Street: 8718 Alvarado Trail
Bathrooms: 8
Year: 2005
Listing Brokerage: Coldwell Banker Burnet
FEATURES
- Range
- Refrigerator
- Washer
- Dryer
- Microwave
- Exhaust Fan
- Dishwasher
- Disposal
- Freezer
- Wall Oven
- Humidifier
DETAILS
Gorgeous estate tucked away on 6 private acres! This beautiful home offers a newly remodeled gourmet kitchen with coffee bar, wine bar and walk-in pantry; spacious family room with stone-surround gas fireplace and walls of windows; two main-level offices; natural light-filled sunroom with heated floors and four-car heated garage with two storage rooms. The upper-level offers a large primary suite with dual walk-in closets and spa-like bath with heated floors; two guest suites; laundry room and large bonus room with kitchenette and ¾ bath (great 6th bedroom option). The walk-out lower level features a family room with wet bar; two guest suites; laundry room; athletic court; workshop and access to the three car lower-level heated garage! Additional features include breathtaking nature and pond views, paver tree-lined driveway and new roof + gutters! Quick and easy access to the airport, Vikings facility and downtown St. Paul! Truly a must see!
INTERIOR
Bedrooms: 5
Fin ft² / Living Area: 8887 ft²
Below Ground Living: 2534ft²
Bathrooms: 8
Above Ground Living: 6353ft²
-
Basement Details: Walkout, Full, Finished,
Appliances Included:
-
- Range
- Refrigerator
- Washer
- Dryer
- Microwave
- Exhaust Fan
- Dishwasher
- Disposal
- Freezer
- Wall Oven
- Humidifier
EXTERIOR
Air Conditioning: Central Air
Garage Spaces: 7
Construction Materials: N/A
Foundation Size: 3839ft²
Unit Amenities:
-
- Patio
- Deck
- Hardwood Floors
- Tiled Floors
- Ceiling Fan(s)
- Walk-In Closet
- Vaulted Ceiling(s)
- Washer/Dryer Hookup
- Security System
- Kitchen Center Island
- Master Bedroom Walk-In Closet
- Wet Bar
Heating System:
-
- Forced Air
- Radiant Floor
ROOMS
| Main | Size | ft² |
|---|---|---|
| Living Room | 30 x 16 | 900 ft² |
| Dining Room | 20 x 14 | 400 ft² |
| Kitchen | 24 x 17 | 576 ft² |
| Sitting Room | 18 x 10 | 324 ft² |
| Foyer | 17 x 10 | 289 ft² |
| Deck | 17 x 15 | 289 ft² |
| Lower | Size | ft² |
|---|---|---|
| Family Room | 18 x 18 | 324 ft² |
| Bedroom 4 | 18 x 13 | 324 ft² |
| Bedroom 5 | 18 x 14 | 324 ft² |
| Athletic Court | 29 x 19 | 841 ft² |
| Upper | Size | ft² |
|---|---|---|
| Bedroom 1 | 27 x 13 | 729 ft² |
| Bedroom 2 | 22 x 18 | 484 ft² |
| Bedroom 3 | 19 x 14 | 361 ft² |
| Bonus Room | 37 x 15 | 1369 ft² |
LOT
Acres: N/A
Lot Size Dim.: Irregular
Longitude: 44.8236
Latitude: -93.0883
Zoning: Residential-Single Family
FINANCIAL & TAXES
Tax year: 2022
Tax annual amount: $26,380
MISCELLANEOUS
Fuel System: N/A
Sewer System: Private Sewer
Water System: Well
ADITIONAL INFORMATION
MLS#: NST6141802
Listing Brokerage: Coldwell Banker Burnet

ID: 400723
Published: December 31, 1969
Last Update: February 15, 2022
Views: 93


