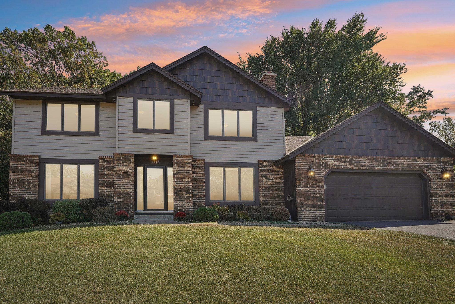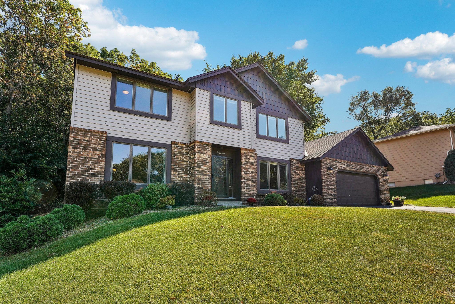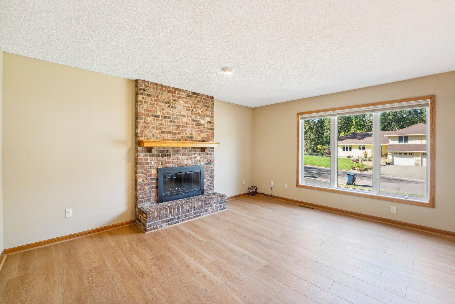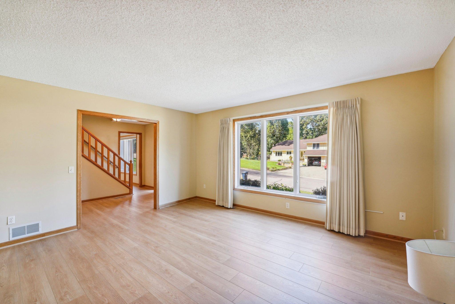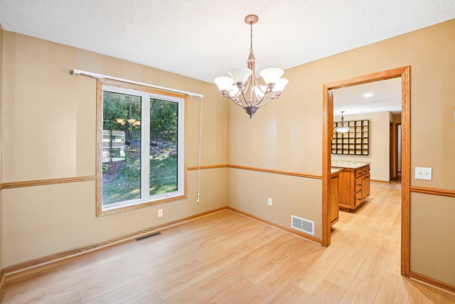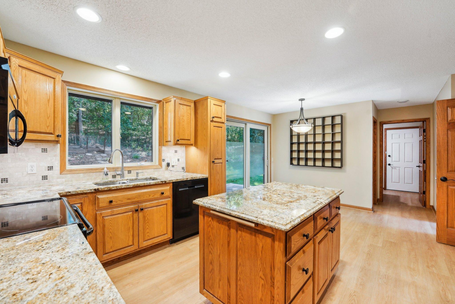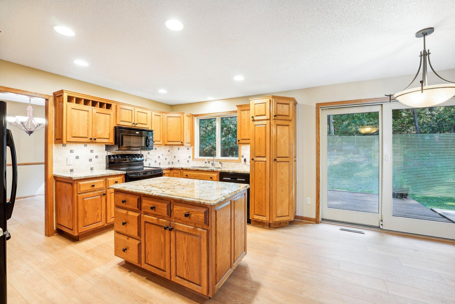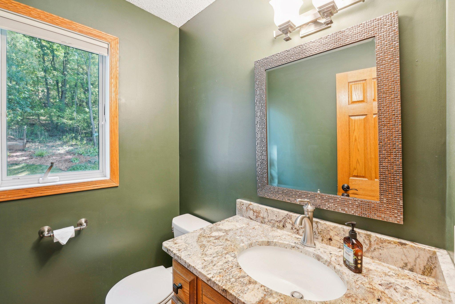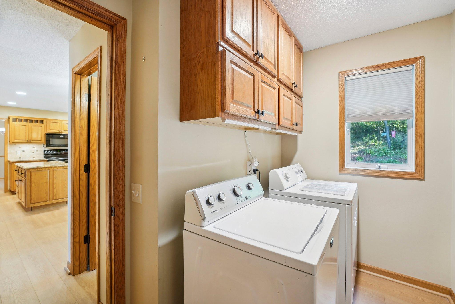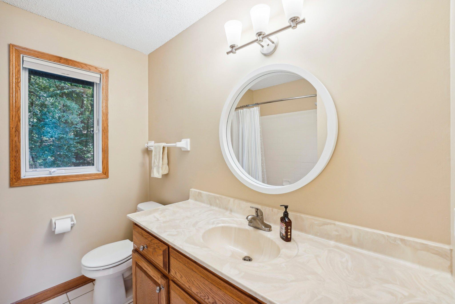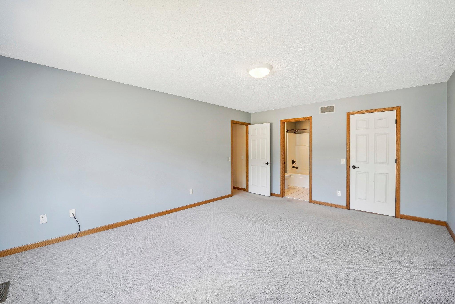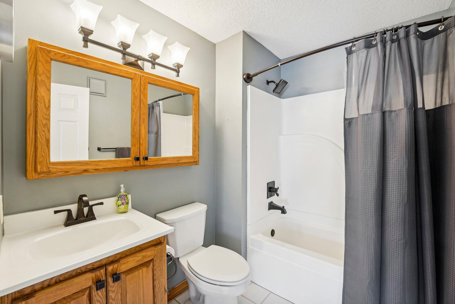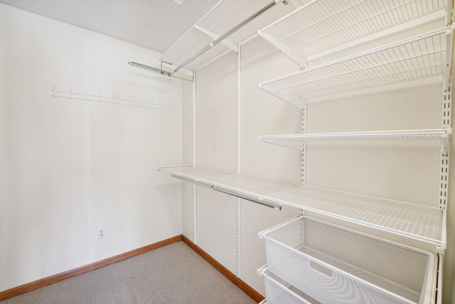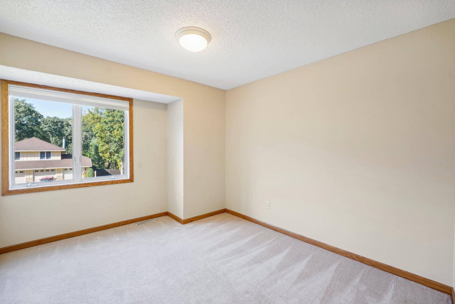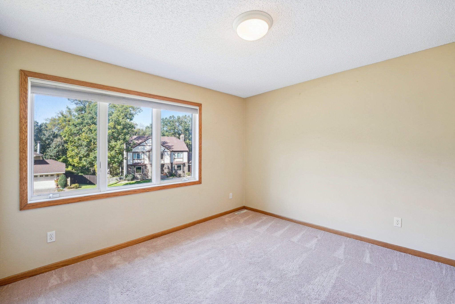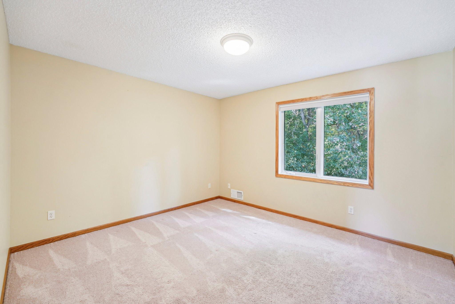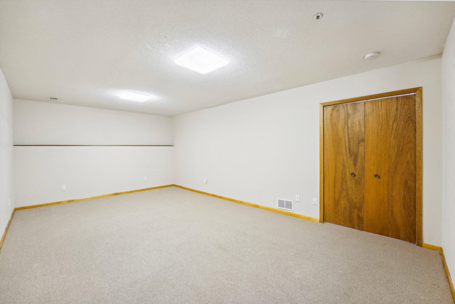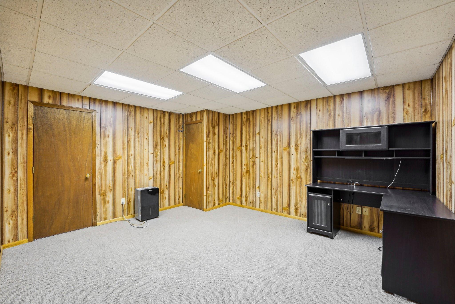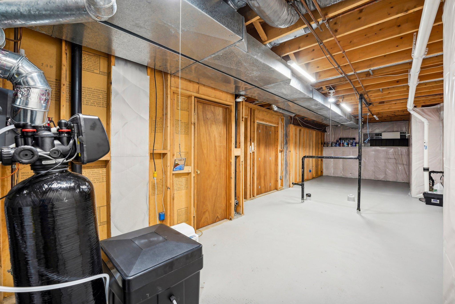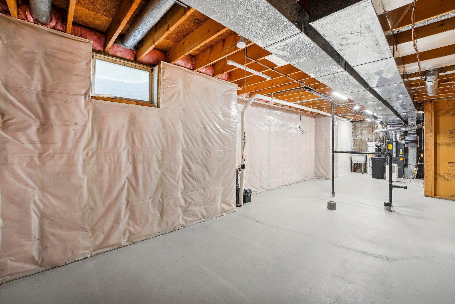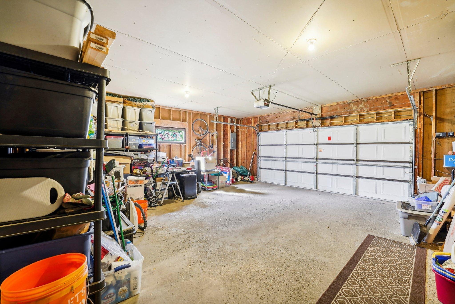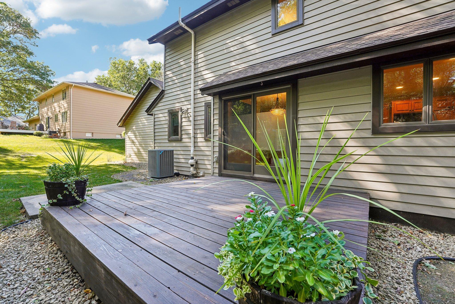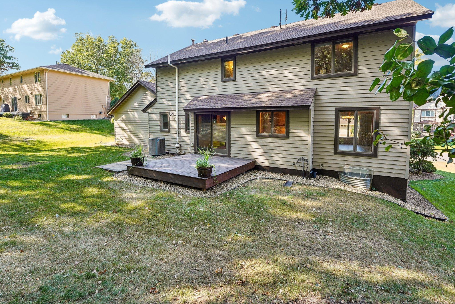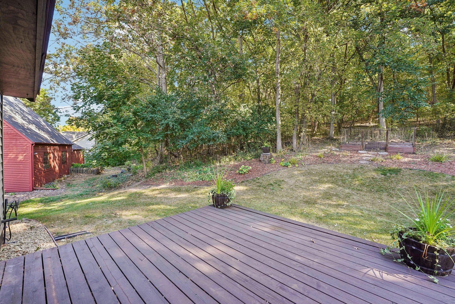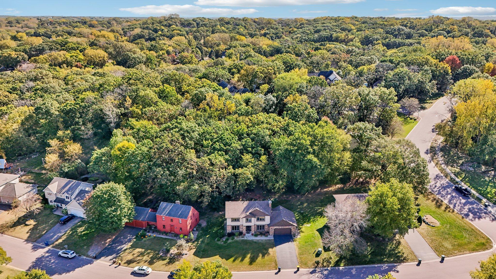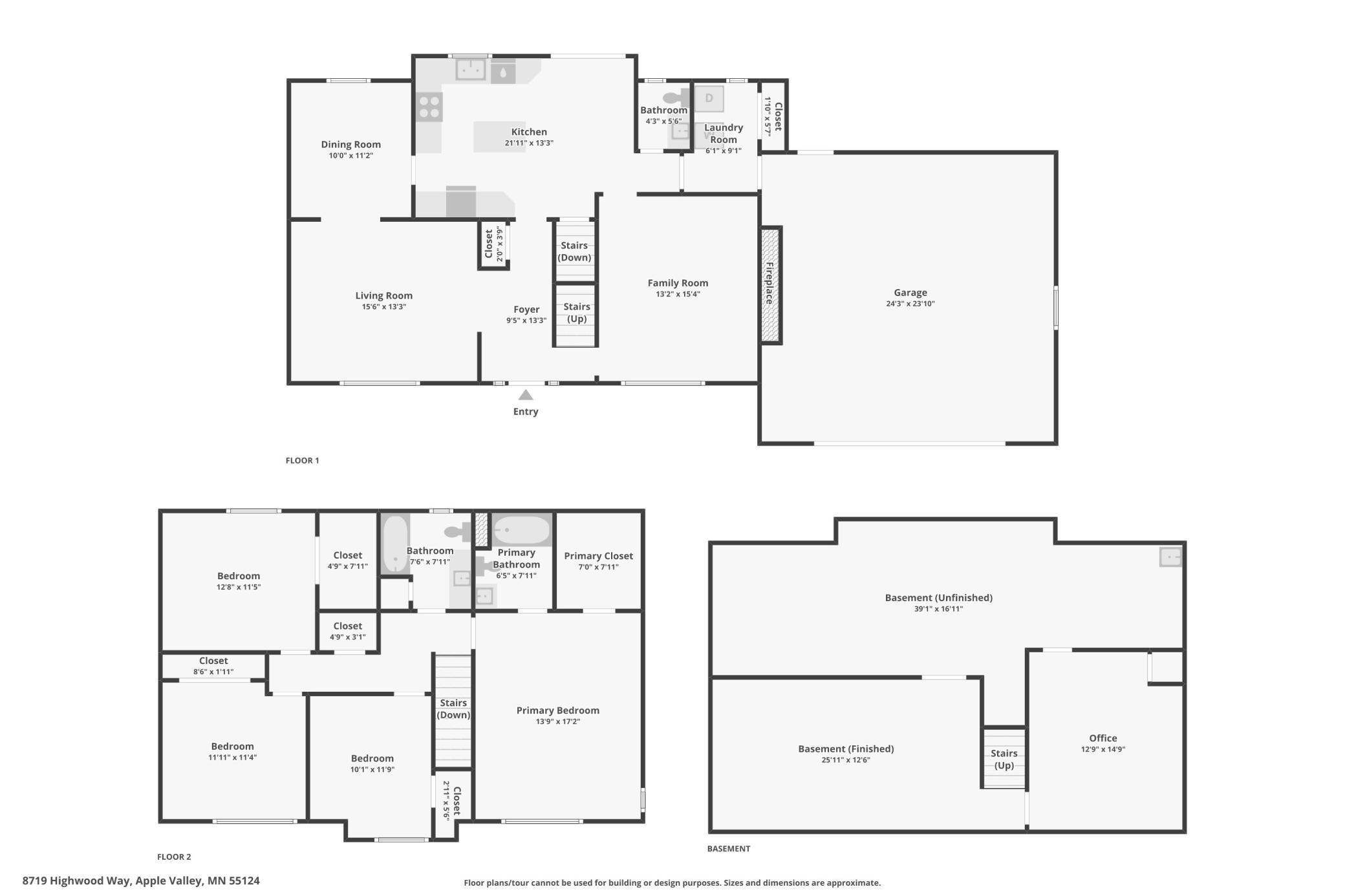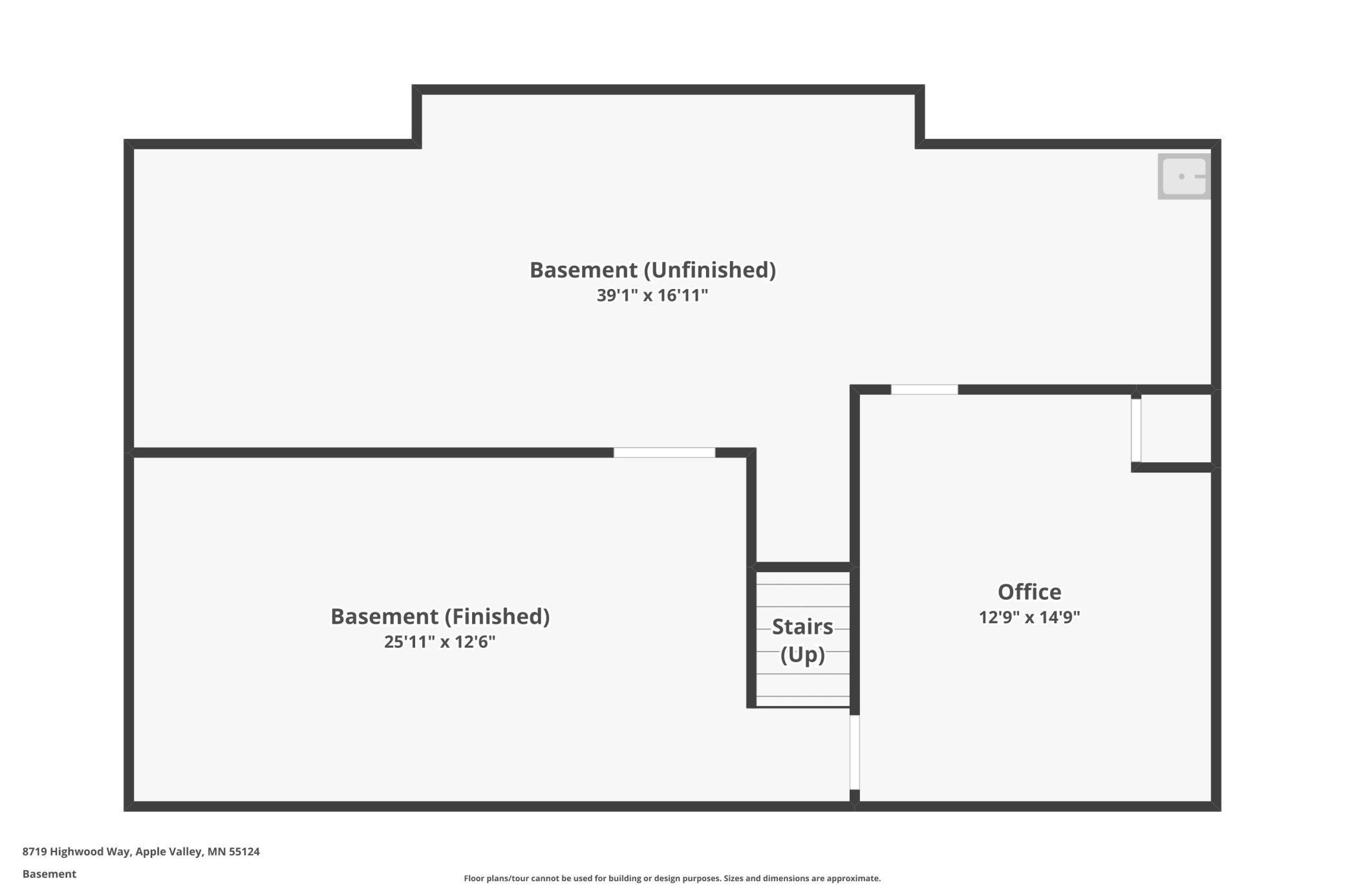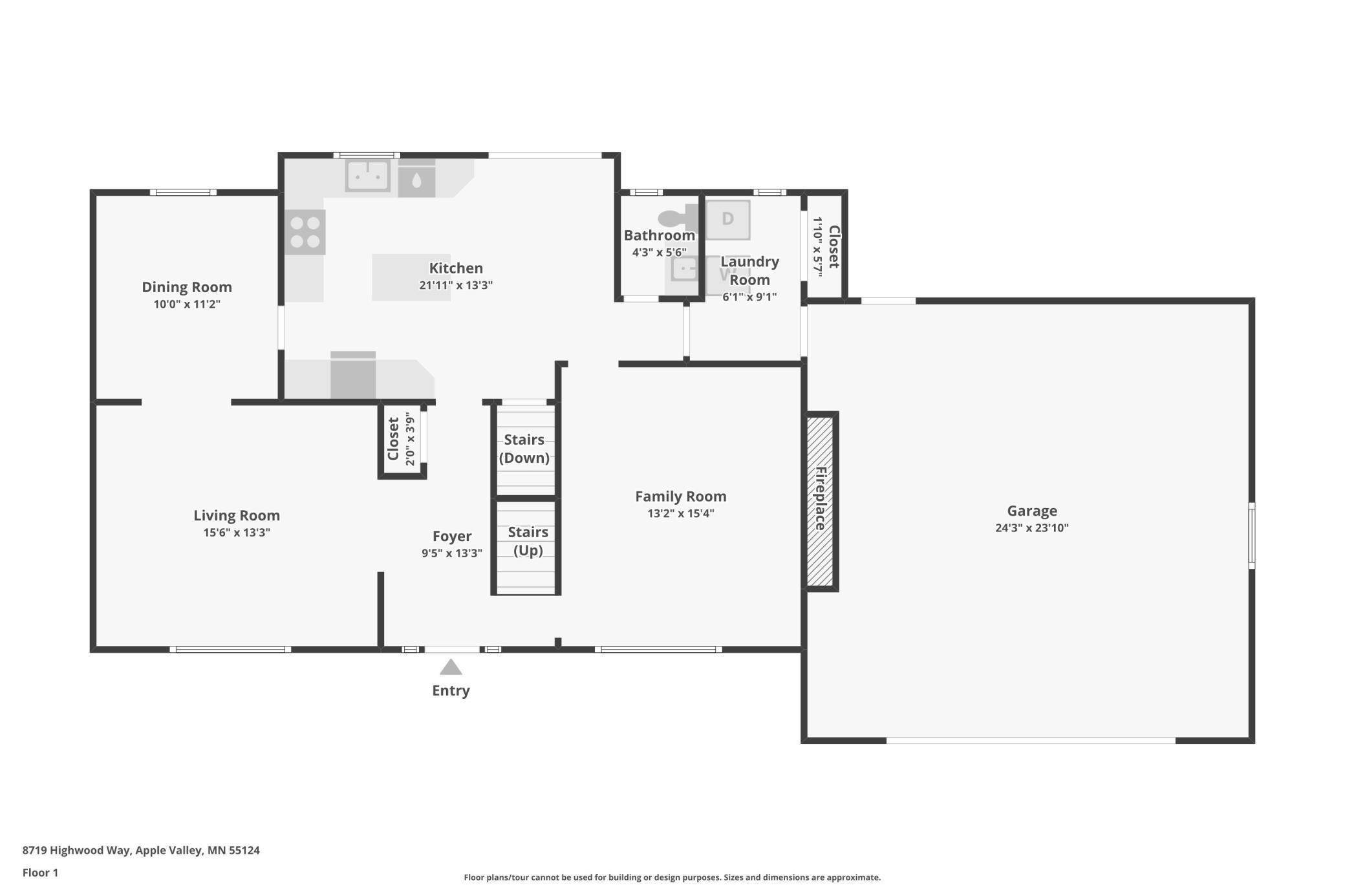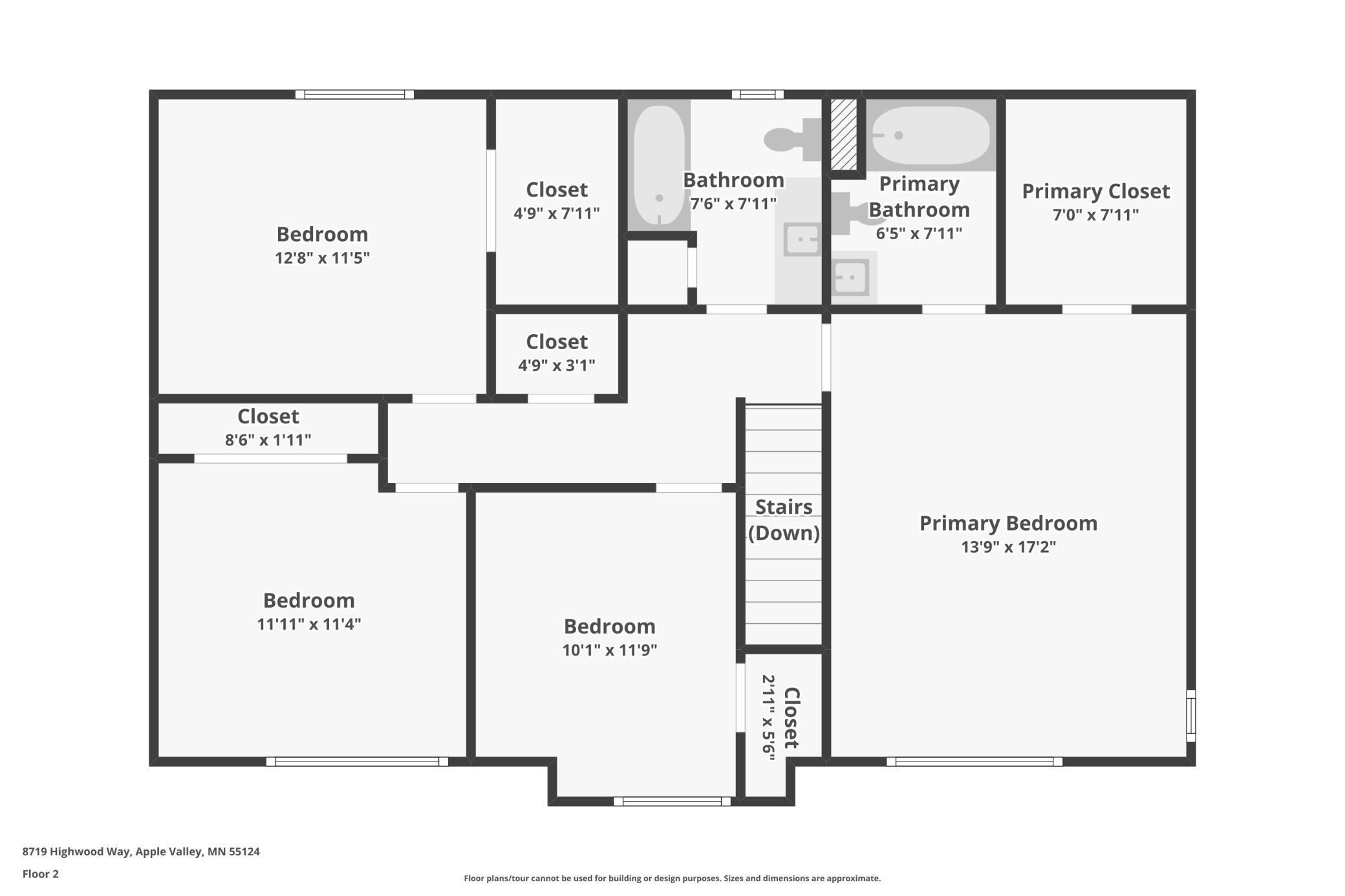8719 HIGHWOOD WAY
8719 Highwood Way, Apple Valley, 55124, MN
-
Price: $485,000
-
Status type: For Sale
-
City: Apple Valley
-
Neighborhood: Hunters Wood 2nd Add
Bedrooms: 4
Property Size :2718
-
Listing Agent: NST25792,NST507302
-
Property type : Single Family Residence
-
Zip code: 55124
-
Street: 8719 Highwood Way
-
Street: 8719 Highwood Way
Bathrooms: 3
Year: 1984
Listing Brokerage: Exp Realty, LLC.
FEATURES
- Range
- Refrigerator
- Dryer
- Microwave
- Dishwasher
- Water Softener Owned
- Disposal
- Gas Water Heater
DETAILS
Welcome to this beautifully updated 4-bedroom, 3-bathroom home nestled in the serene neighborhood of Hunters Wood. This home offers numerous upgrades, including a newer A/C, water softener, furnace humidifier, and dishwasher, as well as freshly installed flooring on the main level and a chimney crown. The exterior boasts maintenance-free aluminum siding and Anderson windows, ensuring both durability and ease of care. Step inside to find custom-built oak kitchen cabinets, complemented by sleek granite countertops and stylish window blinds throughout. All interior doors feature 6-panel oak designs, adding an elegant touch to the home. Upstairs, you’ll find all four spacious bedrooms, providing plenty of space and privacy. Outside, enjoy the tranquility of a wooded backyard – perfect for relaxing or entertaining. Don’t miss the chance to make this meticulously cared-for property your new home!
INTERIOR
Bedrooms: 4
Fin ft² / Living Area: 2718 ft²
Below Ground Living: 560ft²
Bathrooms: 3
Above Ground Living: 2158ft²
-
Basement Details: Drain Tiled, Full, Partially Finished, Sump Pump,
Appliances Included:
-
- Range
- Refrigerator
- Dryer
- Microwave
- Dishwasher
- Water Softener Owned
- Disposal
- Gas Water Heater
EXTERIOR
Air Conditioning: Central Air
Garage Spaces: 2
Construction Materials: N/A
Foundation Size: 1080ft²
Unit Amenities:
-
- Patio
- Kitchen Window
- Deck
- Natural Woodwork
- Walk-In Closet
- Washer/Dryer Hookup
- In-Ground Sprinkler
- Kitchen Center Island
Heating System:
-
- Forced Air
- Humidifier
ROOMS
| Main | Size | ft² |
|---|---|---|
| Living Room | 16x13 | 256 ft² |
| Dining Room | 12x10 | 144 ft² |
| Informal Dining Room | 8x8 | 64 ft² |
| Kitchen | 10x13 | 100 ft² |
| Family Room | 16x14 | 256 ft² |
| Mud Room | 9x5 | 81 ft² |
| Upper | Size | ft² |
|---|---|---|
| Bedroom 1 | 13x17 | 169 ft² |
| Bedroom 2 | 12x11 | 144 ft² |
| Bedroom 3 | 12x9 | 144 ft² |
| Bedroom 4 | 12x11 | 144 ft² |
| Basement | Size | ft² |
|---|---|---|
| Family Room | 22x13 | 484 ft² |
| Office | 15x13 | 225 ft² |
LOT
Acres: N/A
Lot Size Dim.: 102x169x98
Longitude: 44.7607
Latitude: -93.2396
Zoning: Residential-Single Family
FINANCIAL & TAXES
Tax year: 2024
Tax annual amount: $4,026
MISCELLANEOUS
Fuel System: N/A
Sewer System: City Sewer/Connected
Water System: City Water/Connected
ADITIONAL INFORMATION
MLS#: NST7605187
Listing Brokerage: Exp Realty, LLC.

ID: 3439779
Published: October 11, 2024
Last Update: October 11, 2024
Views: 35


