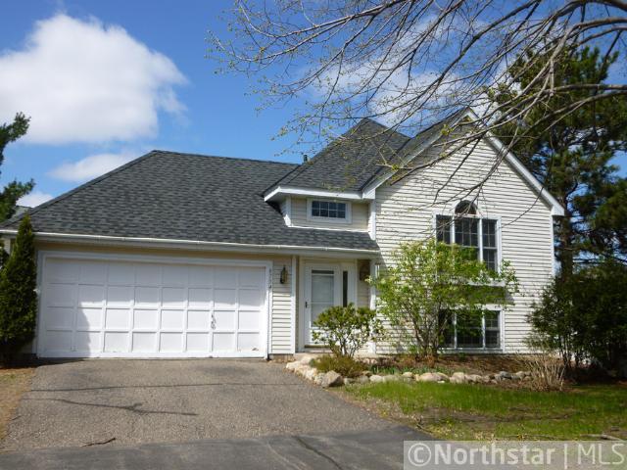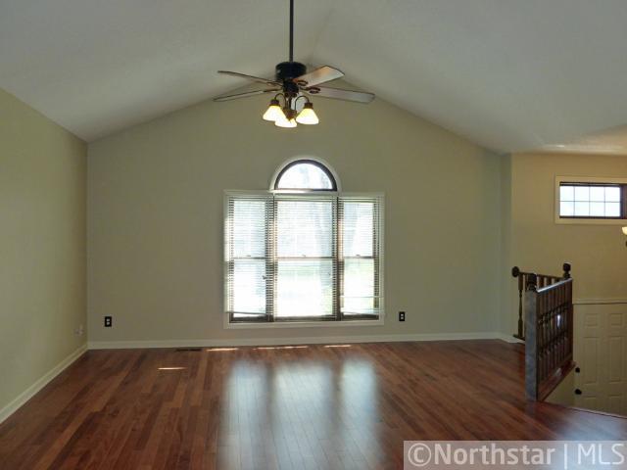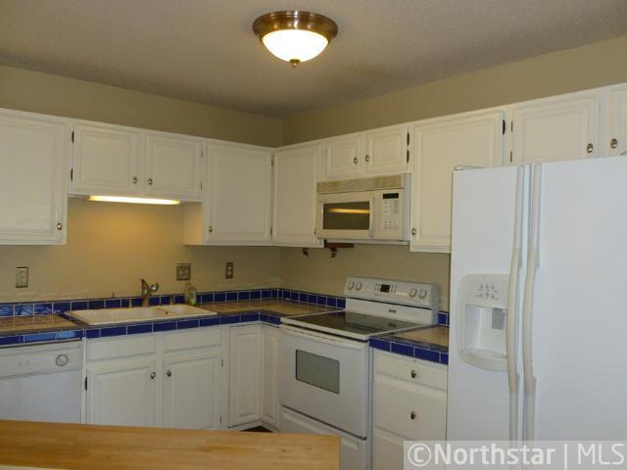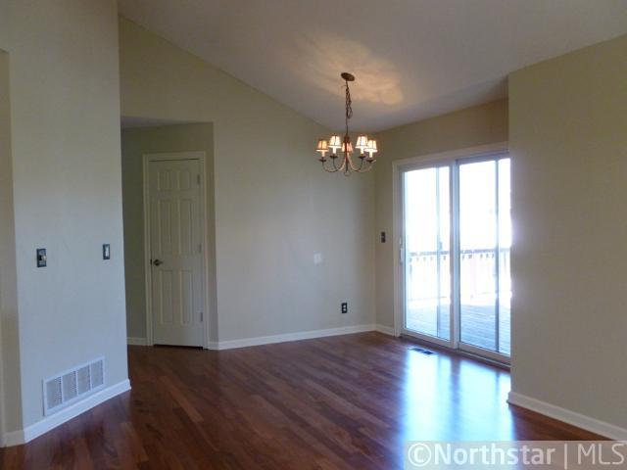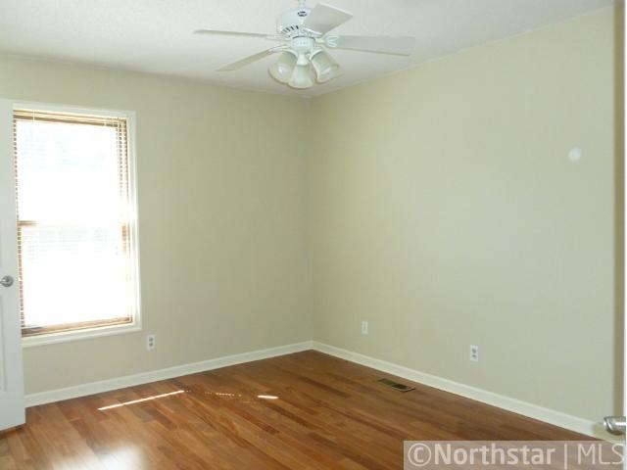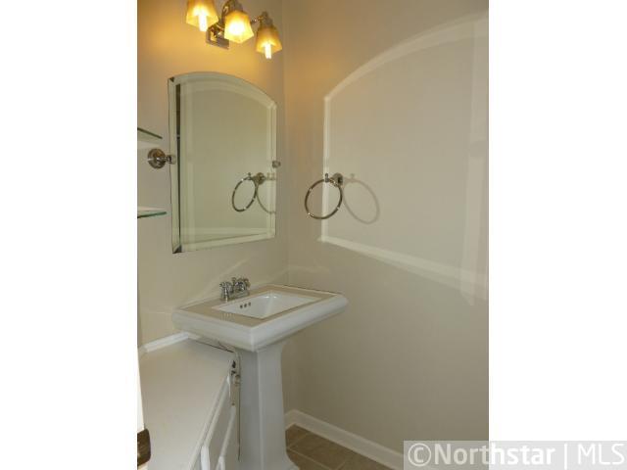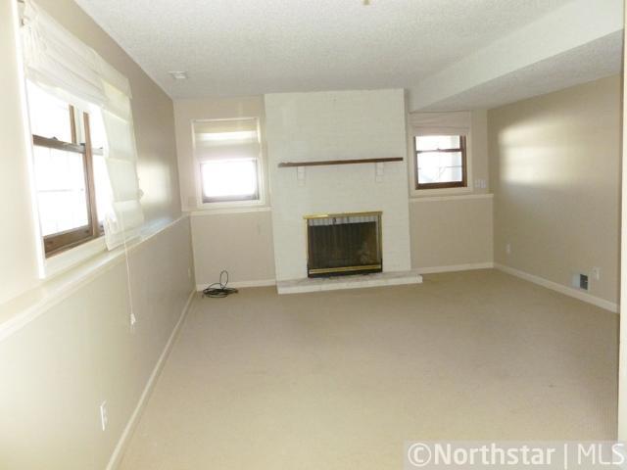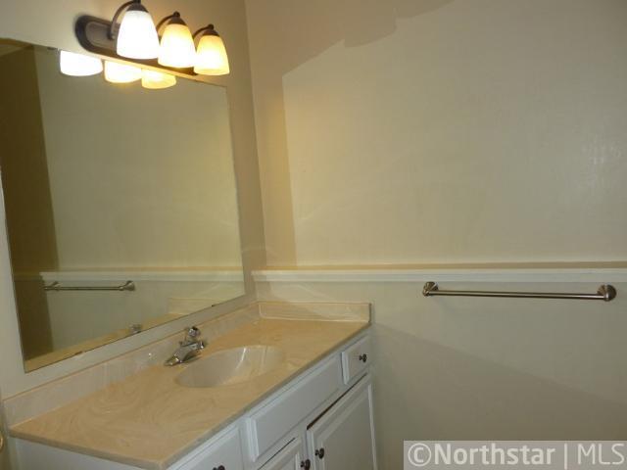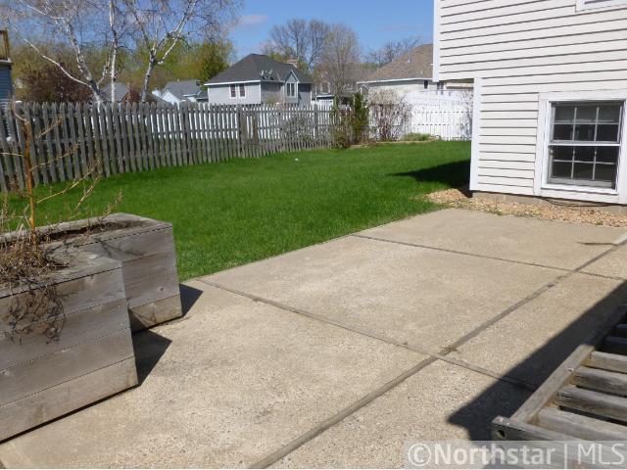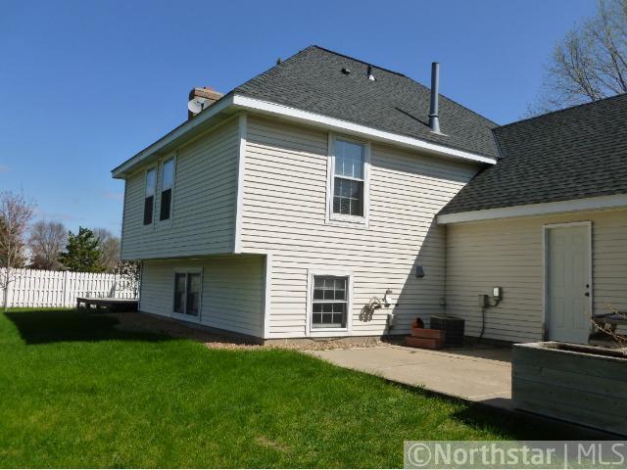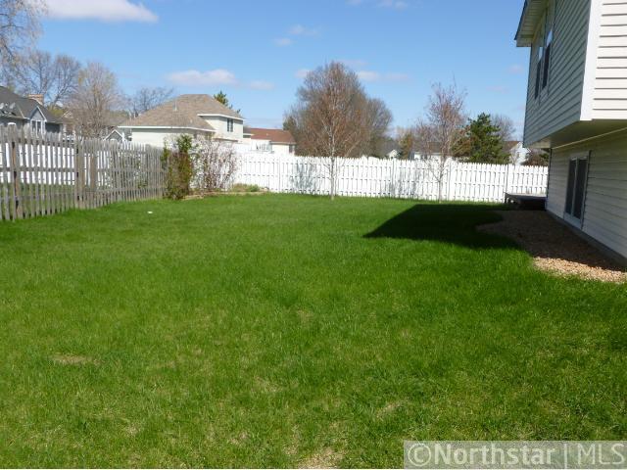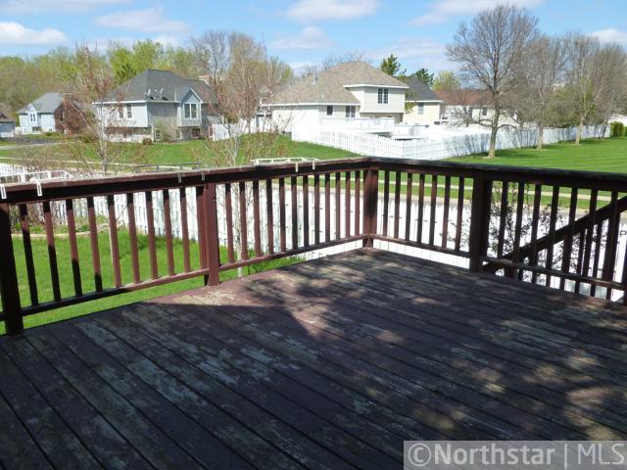8754 HAWTHORNE DRIVE
8754 Hawthorne Drive, Eden Prairie, 55347, MN
-
Price: $185,000
-
Status type: For Sale
-
City: Eden Prairie
-
Neighborhood: N/A
Bedrooms: 4
Property Size :1810
-
Listing Agent: NST16633,NST44399
-
Property type : Single Family Residence
-
Zip code: 55347
-
Street: 8754 Hawthorne Drive
-
Street: 8754 Hawthorne Drive
Bathrooms: 2
Year: 1983
Listing Brokerage: Coldwell Banker Burnet
FEATURES
- Range
- Refrigerator
- Microwave
- Exhaust Fan
- Dishwasher
- Disposal
- Freezer
- Humidifier
DETAILS
This is a great price for the convenient EP location! Updated home w/hardwood floors, vaulted ceilings, open floor plan, huge deck & patio, fenced yard, updated baths, 2 car garage & a quiet street. Must See!
INTERIOR
Bedrooms: 4
Fin ft² / Living Area: 1810 ft²
Below Ground Living: 872ft²
Bathrooms: 2
Above Ground Living: 938ft²
-
Basement Details: Block, Daylight/Lookout Windows, Finished,
Appliances Included:
-
- Range
- Refrigerator
- Microwave
- Exhaust Fan
- Dishwasher
- Disposal
- Freezer
- Humidifier
EXTERIOR
Air Conditioning: Central Air
Garage Spaces: 2
Construction Materials: N/A
Foundation Size: 938ft²
Unit Amenities:
-
- Deck
- Hardwood Floors
- Ceiling Fan(s)
- Walk-In Closet
- Vaulted Ceiling(s)
- Washer/Dryer Hookup
Heating System:
-
- Forced Air
ROOMS
| Main | Size | ft² |
|---|---|---|
| Deck | 15x12 | 225 ft² |
| Dining Room | 10x9 | 100 ft² |
| Bedroom 1 | 14x11 | 196 ft² |
| Kitchen | 12x9 | 144 ft² |
| Living Room | 16x14 | 256 ft² |
| Patio | 18x14 | 324 ft² |
| Bedroom 2 | 11x10 | 121 ft² |
| Lower | Size | ft² |
|---|---|---|
| Family Room | 24x14 | 576 ft² |
| Bedroom 4 | 10x10 | 100 ft² |
| Bedroom 3 | 14x11 | 196 ft² |
LOT
Acres: N/A
Lot Size Dim.: IRREGULAR
Longitude: 44.8452
Latitude: -93.4535
Zoning: Residential-Single Family
FINANCIAL & TAXES
Tax year: 2012
Tax annual amount: $2,903
MISCELLANEOUS
Fuel System: N/A
Sewer System: City Sewer/Connected
Water System: City Water/Connected
ADITIONAL INFORMATION
MLS#: NST2182465
Listing Brokerage: Coldwell Banker Burnet

ID: 1008168
Published: April 13, 2012
Last Update: April 13, 2012
Views: 43


