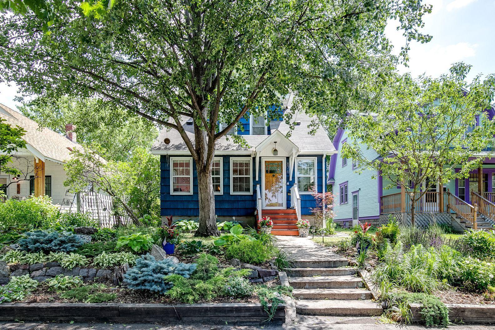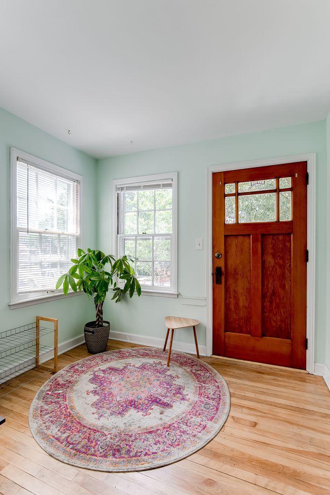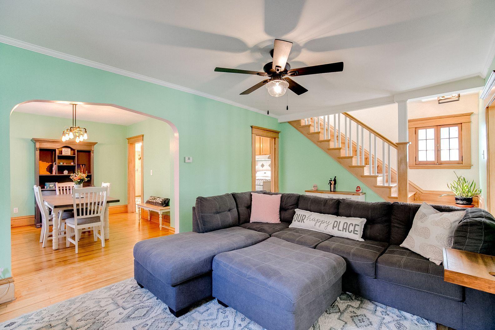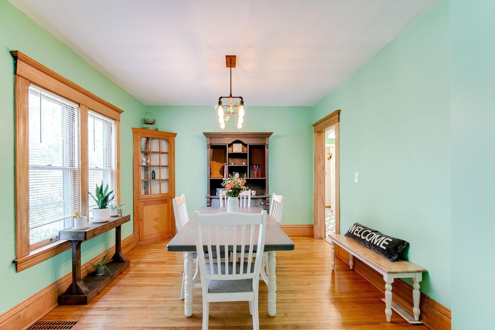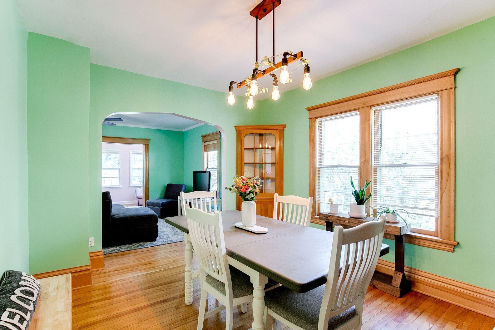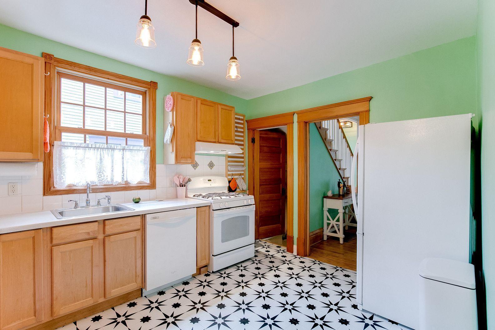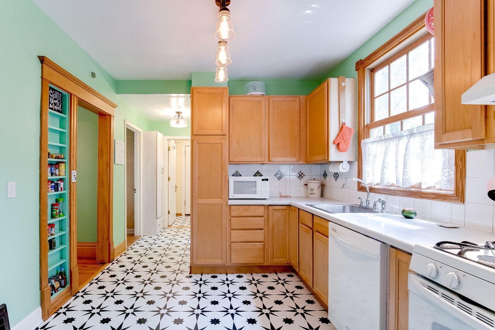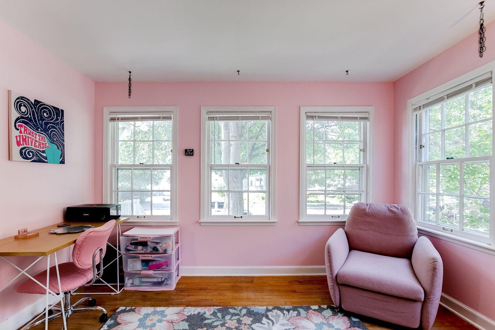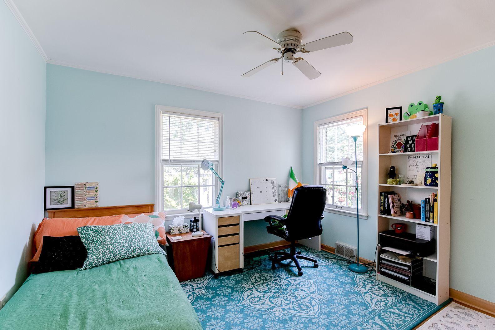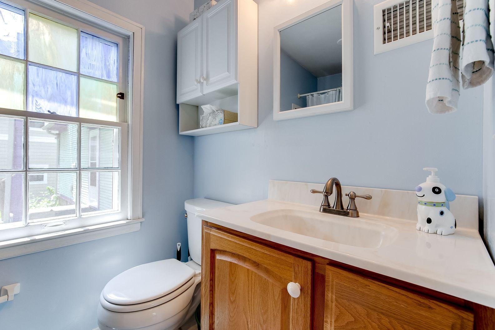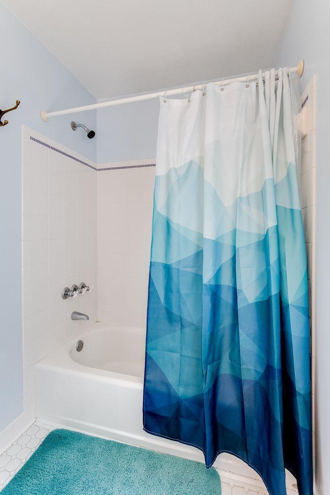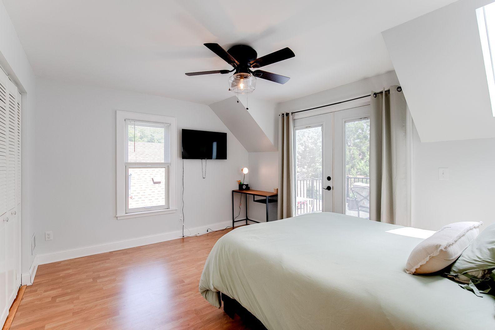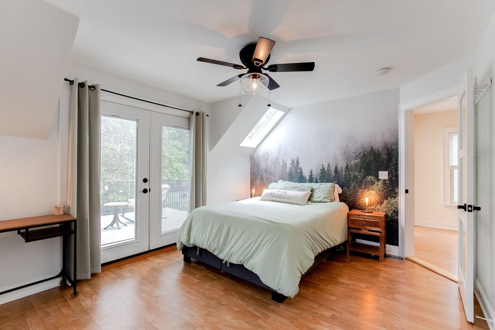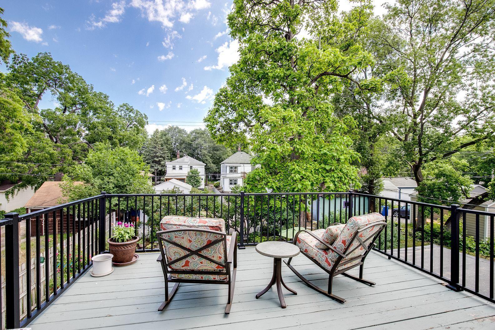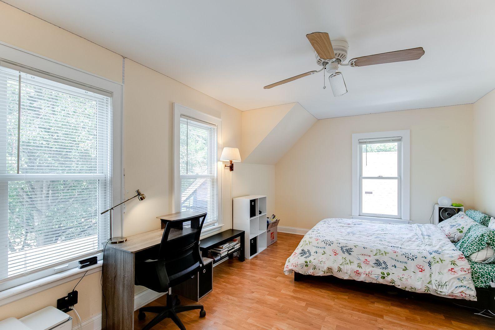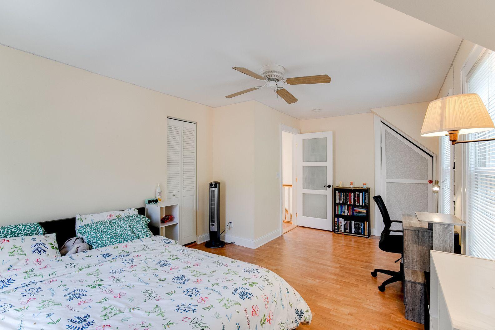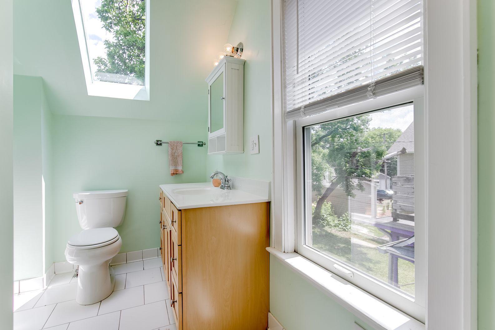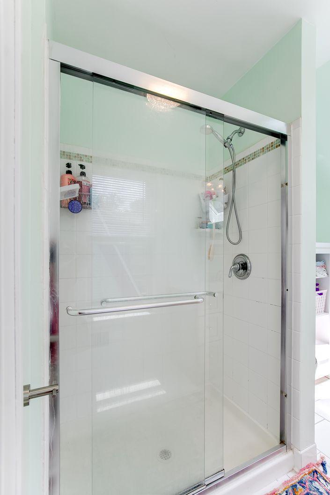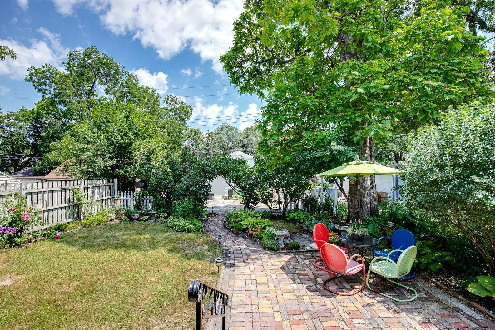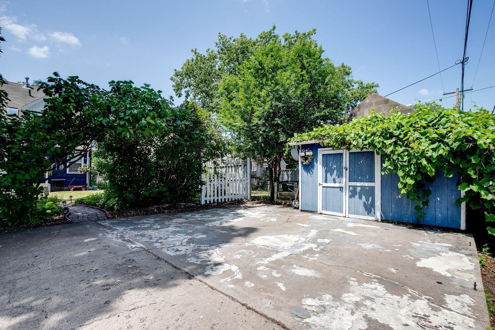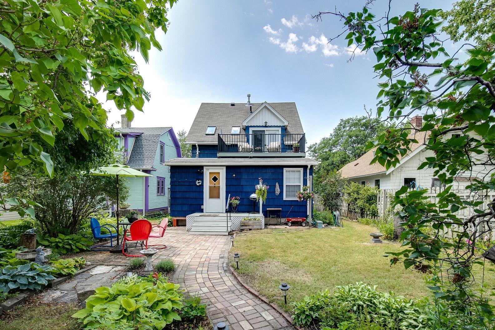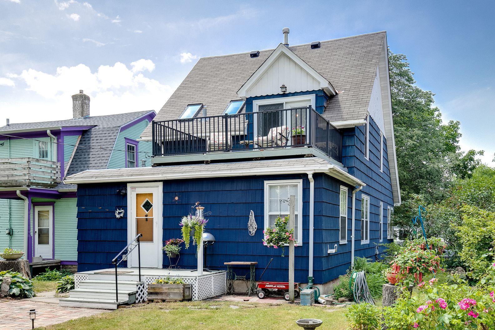876 18TH AVENUE
876 18th Avenue, Minneapolis, 55414, MN
-
Price: $350,000
-
Status type: For Sale
-
City: Minneapolis
-
Neighborhood: Como
Bedrooms: 3
Property Size :1507
-
Listing Agent: NST16568,NST44773
-
Property type : Single Family Residence
-
Zip code: 55414
-
Street: 876 18th Avenue
-
Street: 876 18th Avenue
Bathrooms: 2
Year: 1910
Listing Brokerage: Edina Realty, Inc.
FEATURES
- Range
- Refrigerator
- Washer
- Dryer
- Exhaust Fan
- Dishwasher
- Gas Water Heater
DETAILS
A gem in the SE Como neighborhood of Minneapolis. This sun-filled home has tons of charm. Beautiful, spacious entry with French doors, main floor family room with refinished woodwork and hardwood floors, formal dining with gorgeous built-ins, spacious eat in kitchen, open staircase, main floor full bath & bed, large master suite with patio door to large deck, 3/4 upper level bath with skylight, open & bright floor plan, large patio, gorgeous yard with perennial gardens and mature trees. A must see!
INTERIOR
Bedrooms: 3
Fin ft² / Living Area: 1507 ft²
Below Ground Living: N/A
Bathrooms: 2
Above Ground Living: 1507ft²
-
Basement Details: Full, Concrete, Unfinished,
Appliances Included:
-
- Range
- Refrigerator
- Washer
- Dryer
- Exhaust Fan
- Dishwasher
- Gas Water Heater
EXTERIOR
Air Conditioning: Central Air
Garage Spaces: N/A
Construction Materials: N/A
Foundation Size: 497ft²
Unit Amenities:
-
- Patio
- Kitchen Window
- Deck
- Porch
- Natural Woodwork
- Hardwood Floors
- Sun Room
- Ceiling Fan(s)
- Washer/Dryer Hookup
- French Doors
Heating System:
-
- Forced Air
ROOMS
| Main | Size | ft² |
|---|---|---|
| Living Room | 18x12 | 324 ft² |
| Dining Room | 13x11 | 169 ft² |
| Kitchen | 13x10 | 169 ft² |
| Bedroom 1 | 12x11 | 144 ft² |
| Foyer | 8x8 | 64 ft² |
| Sun Room | 12x8 | 144 ft² |
| Patio | 10x10 | 100 ft² |
| n/a | Size | ft² |
|---|---|---|
| n/a | 0 ft² |
| Upper | Size | ft² |
|---|---|---|
| Bedroom 2 | 18x11 | 324 ft² |
| Bedroom 3 | 14x11 | 196 ft² |
| Deck | 14x12 | 196 ft² |
LOT
Acres: N/A
Lot Size Dim.: 40x135
Longitude: 44.9857
Latitude: -93.2265
Zoning: Residential-Single Family
FINANCIAL & TAXES
Tax year: 2022
Tax annual amount: $3,520
MISCELLANEOUS
Fuel System: N/A
Sewer System: City Sewer/Connected
Water System: City Water/Connected
ADITIONAL INFORMATION
MLS#: NST6227066
Listing Brokerage: Edina Realty, Inc.

ID: 911106
Published: June 27, 2022
Last Update: June 27, 2022
Views: 65


