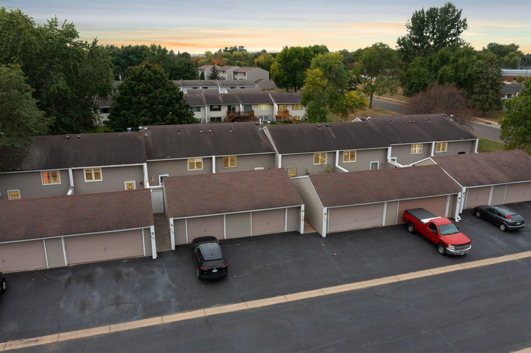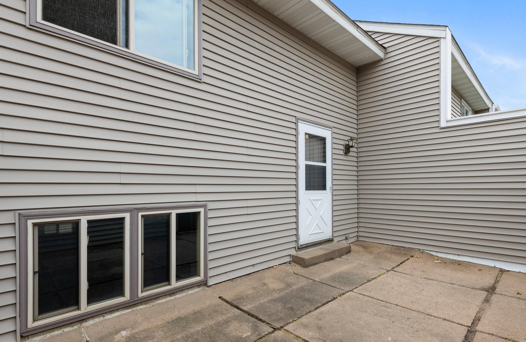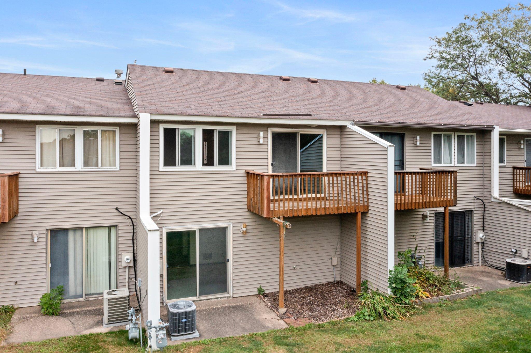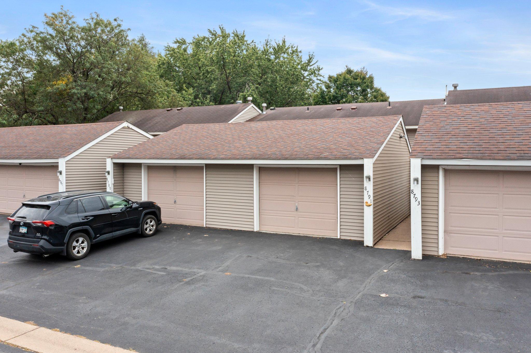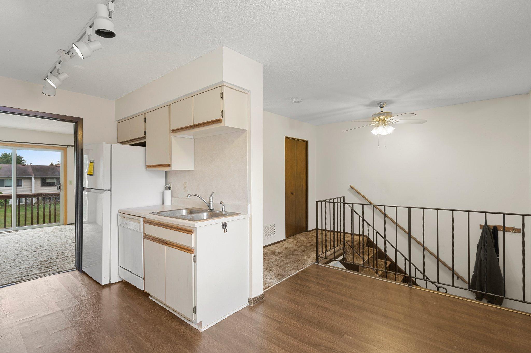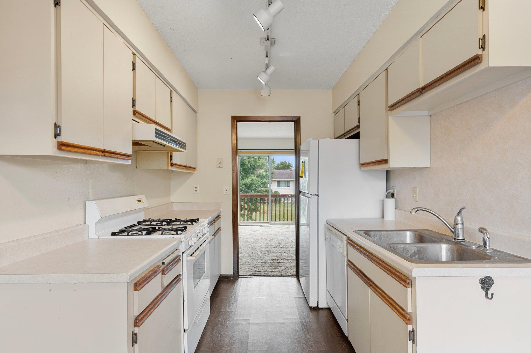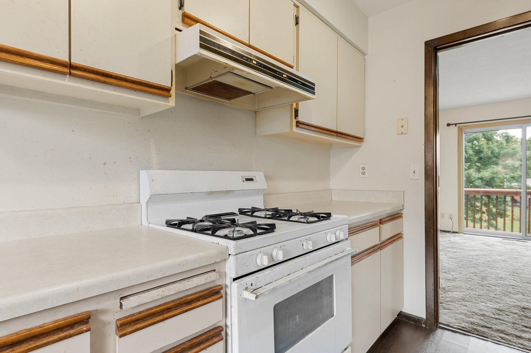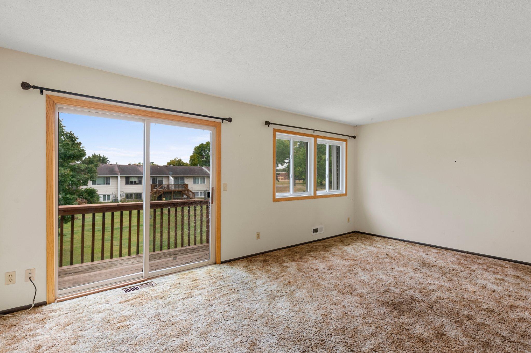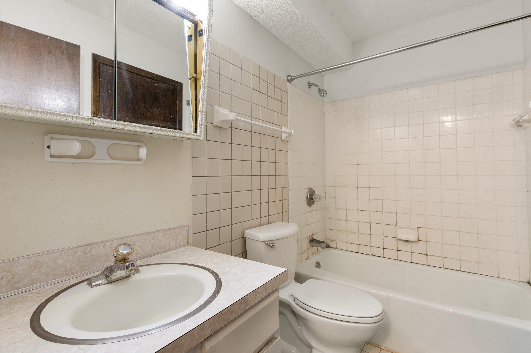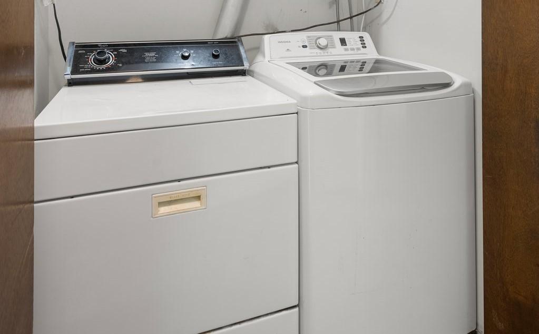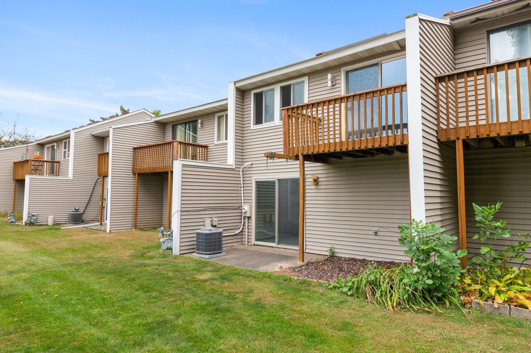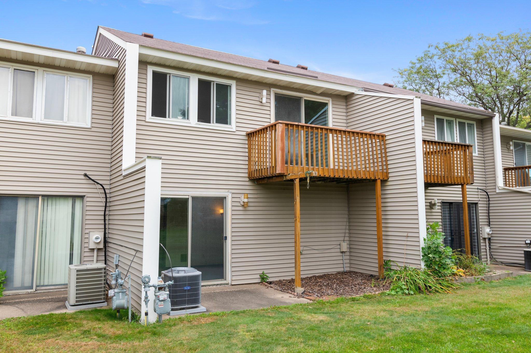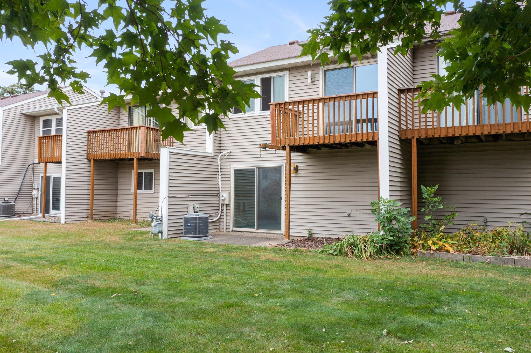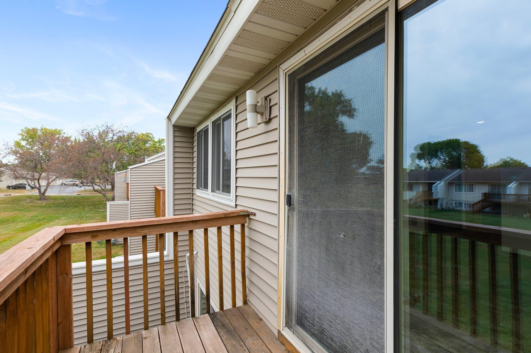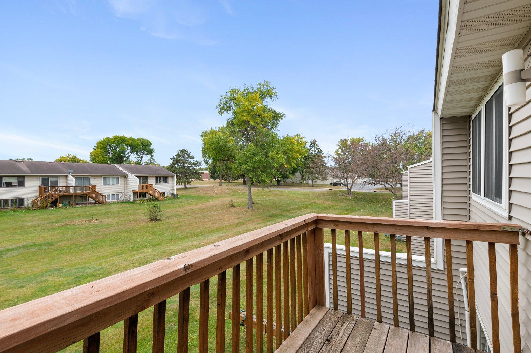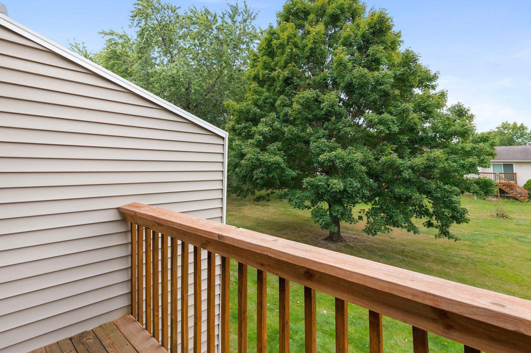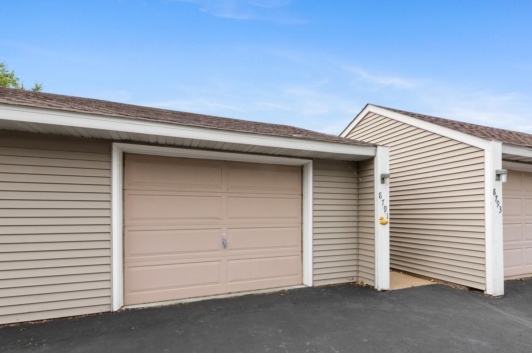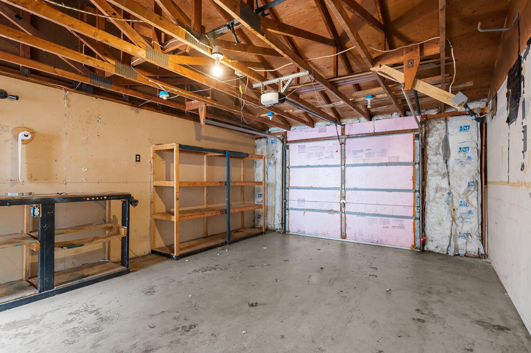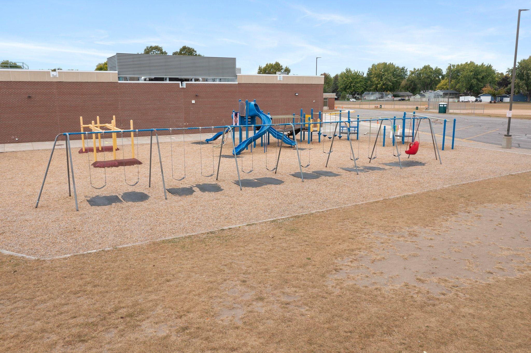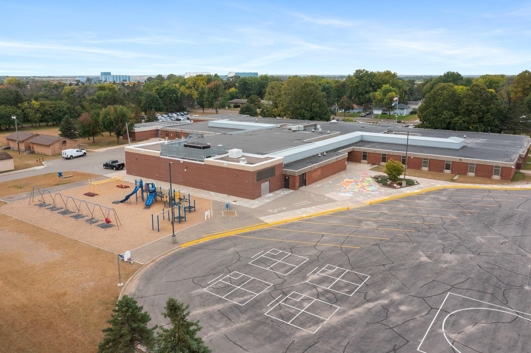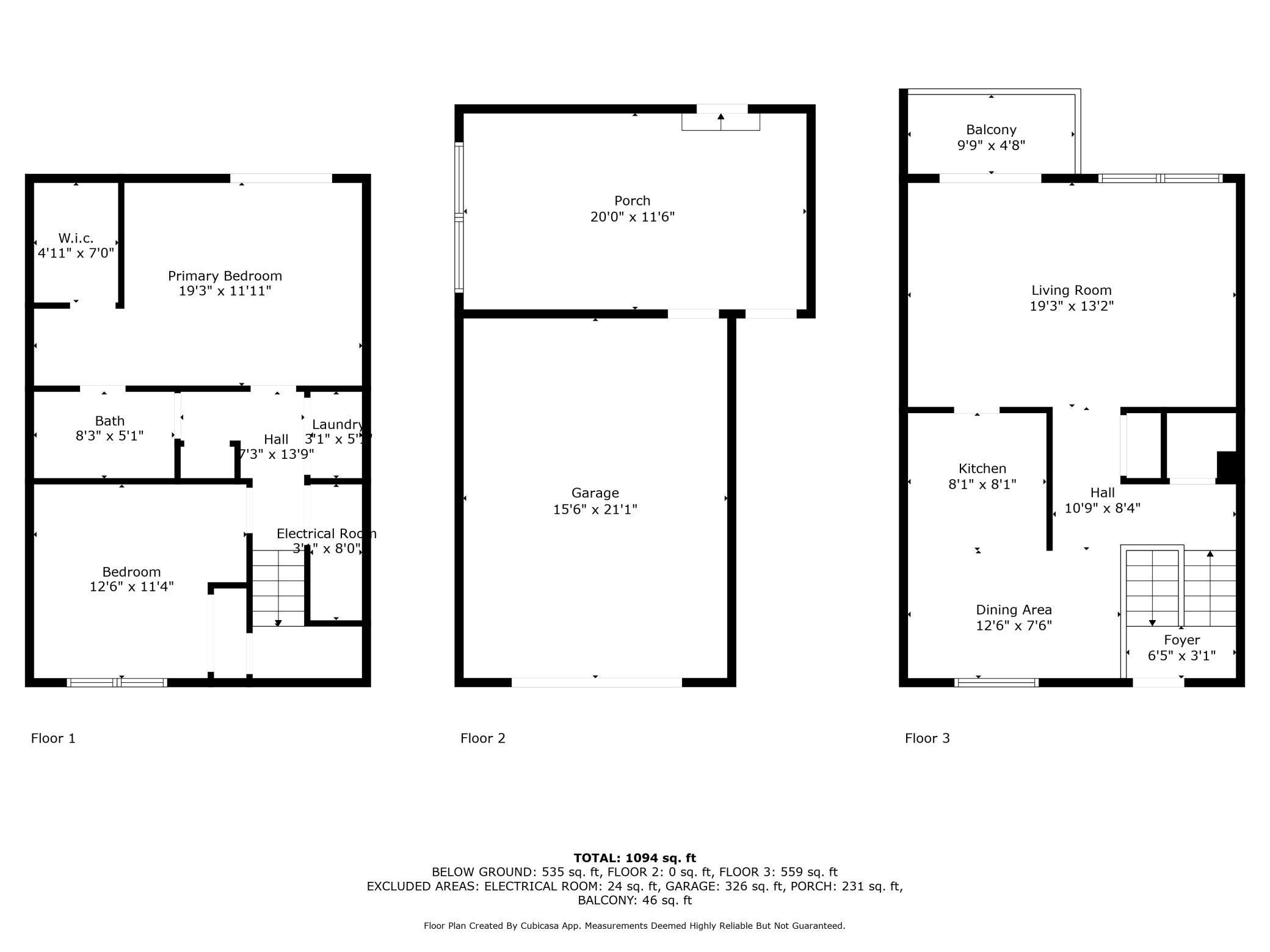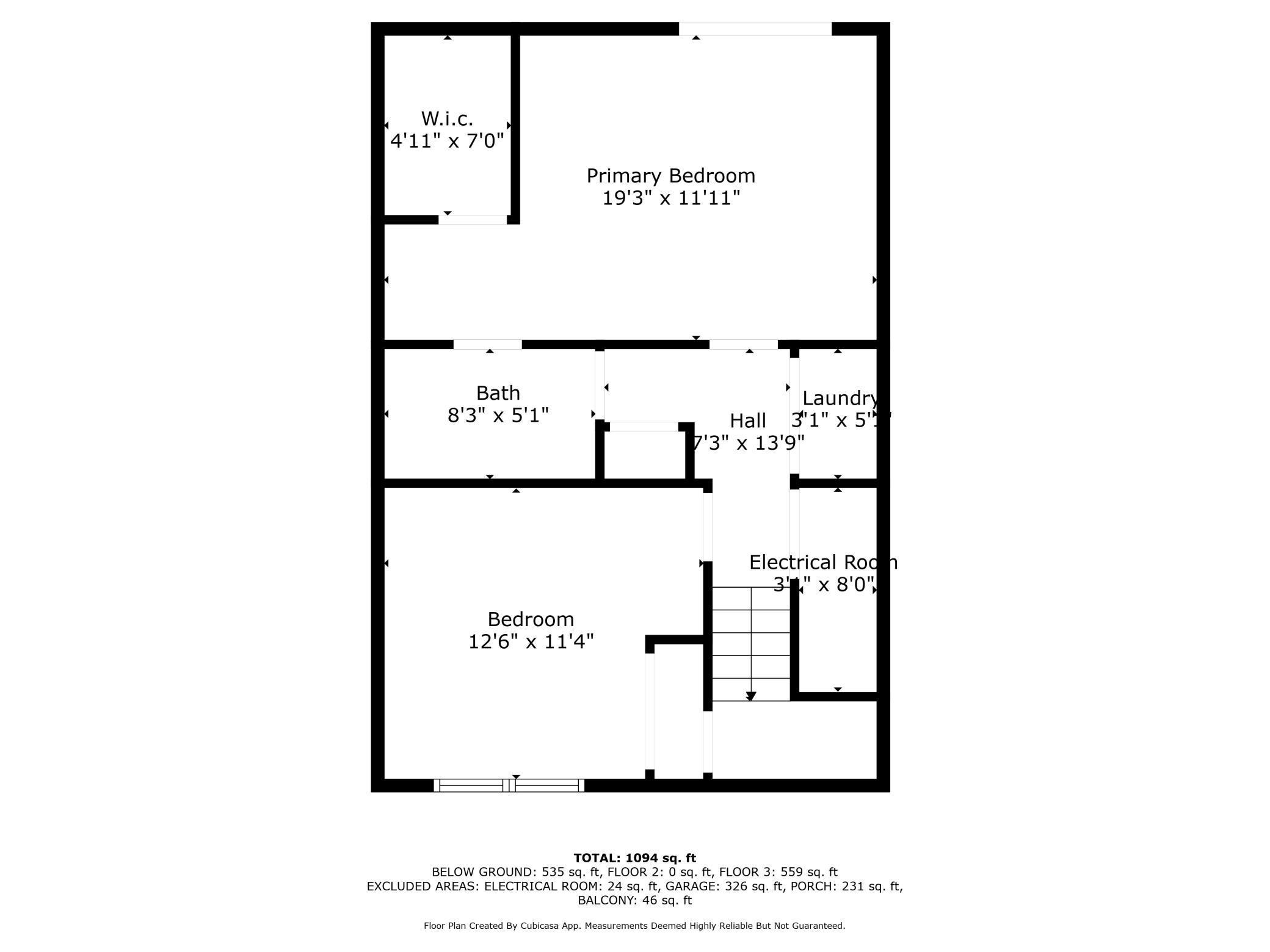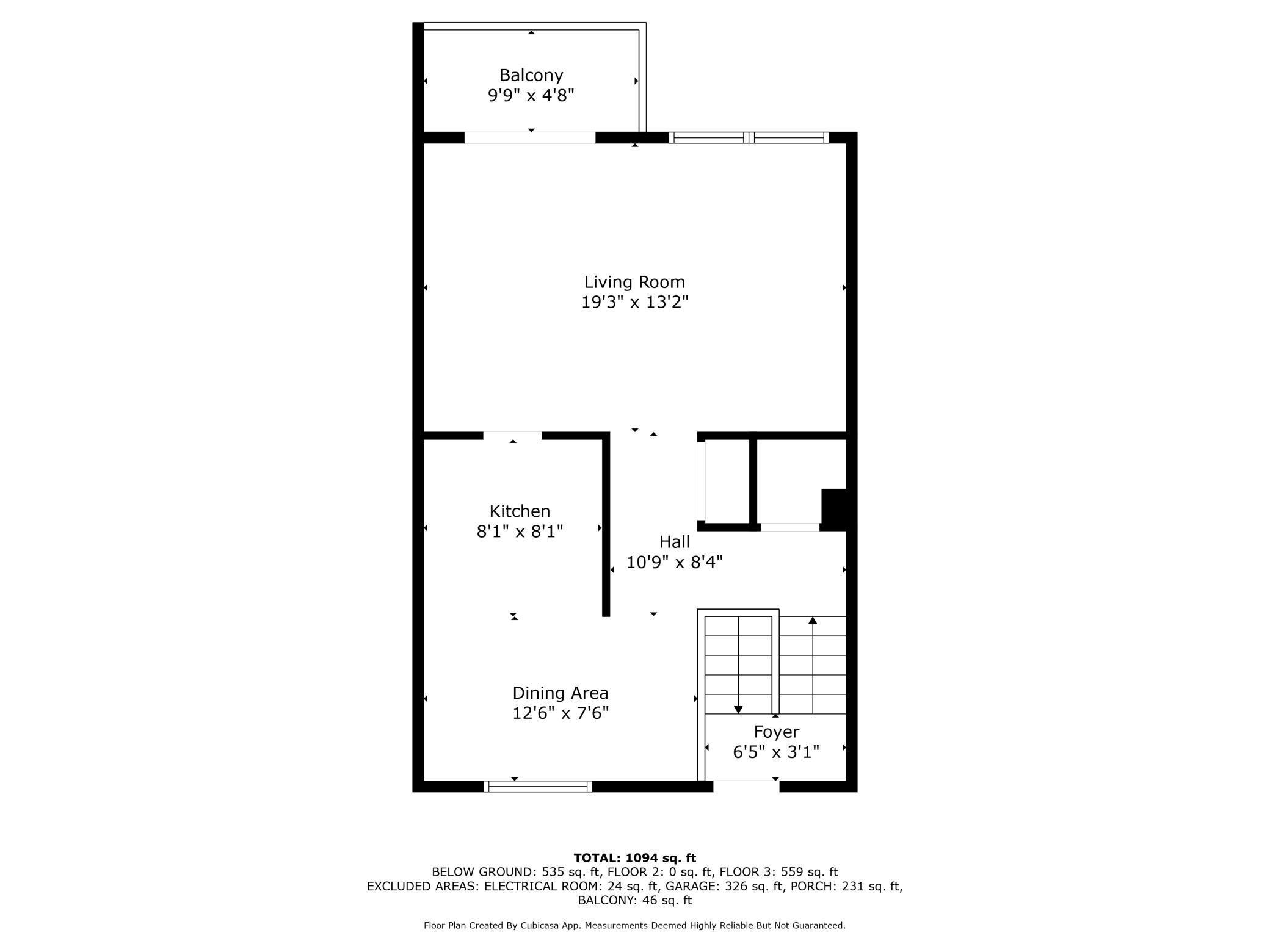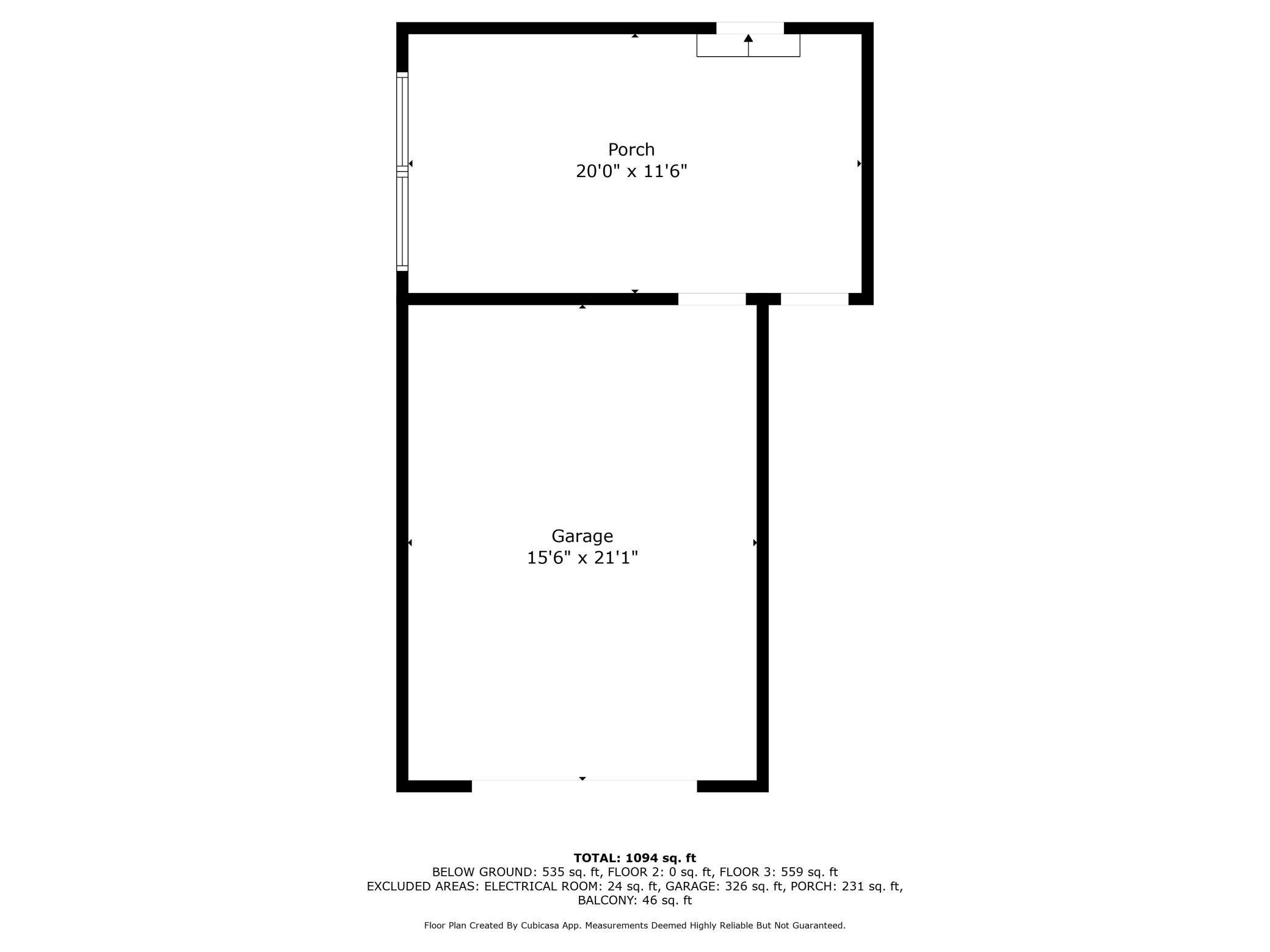8791 IRONWOOD AVENUE
8791 Ironwood Avenue, Cottage Grove, 55016, MN
-
Price: $194,000
-
Status type: For Sale
-
City: Cottage Grove
-
Neighborhood: Pinetree Pond Twnhs 1st Add
Bedrooms: 2
Property Size :1200
-
Listing Agent: NST14138,NST73256
-
Property type : Townhouse Side x Side
-
Zip code: 55016
-
Street: 8791 Ironwood Avenue
-
Street: 8791 Ironwood Avenue
Bathrooms: 1
Year: 1972
Listing Brokerage: Keller Williams Preferred Rlty
FEATURES
- Range
- Refrigerator
- Washer
- Dryer
- Dishwasher
DETAILS
Townhouse living in a prime location. You enter through a private patio space that leads to the home or detached garage. Inside, the upper level has an inviting dining room, kitchen and living room. Outside you'll enjoy a private deck that overlooks a common greenspace. Downstairs, you'll find a bedroom and bonus space that could be a 2nd bedroom or 2nd living room. There is also a generous walk-in closet, full bathroom and laundry closet. Walkout to a cozy back patio, which overlooks the same grassy area. for additional outdoor space to enjoy. There is a new furnace, a/c and water heater. The home is located close to many local amenities and a short walk to Armstrong Elementary. This townhouse is perfect for anyone seeking a vibrant community. With some updating, this will be the perfect place to call home. Note that some of the photos have been virtually staged to show how you could position furniture.
INTERIOR
Bedrooms: 2
Fin ft² / Living Area: 1200 ft²
Below Ground Living: 600ft²
Bathrooms: 1
Above Ground Living: 600ft²
-
Basement Details: Daylight/Lookout Windows, Finished, Full, Walkout,
Appliances Included:
-
- Range
- Refrigerator
- Washer
- Dryer
- Dishwasher
EXTERIOR
Air Conditioning: Central Air
Garage Spaces: 1
Construction Materials: N/A
Foundation Size: 600ft²
Unit Amenities:
-
- Patio
- Balcony
- Ceiling Fan(s)
- Walk-In Closet
- Washer/Dryer Hookup
- Tile Floors
- Primary Bedroom Walk-In Closet
Heating System:
-
- Forced Air
ROOMS
| Main | Size | ft² |
|---|---|---|
| Living Room | 19 x 13 | 361 ft² |
| Dining Room | 12.5 x 7.5 | 92.09 ft² |
| Kitchen | 8 x 8 | 64 ft² |
| Lower | Size | ft² |
|---|---|---|
| Bedroom 1 | 19 x 12 | 361 ft² |
| Bedroom 2 | 12.5 x 11.5 | 141.76 ft² |
LOT
Acres: N/A
Lot Size Dim.: 20 x 77
Longitude: 44.8219
Latitude: -92.9301
Zoning: Residential-Single Family
FINANCIAL & TAXES
Tax year: 2024
Tax annual amount: $1,945
MISCELLANEOUS
Fuel System: N/A
Sewer System: City Sewer/Connected
Water System: City Water/Connected
ADITIONAL INFORMATION
MLS#: NST7656884
Listing Brokerage: Keller Williams Preferred Rlty

ID: 3441273
Published: October 11, 2024
Last Update: October 11, 2024
Views: 34


