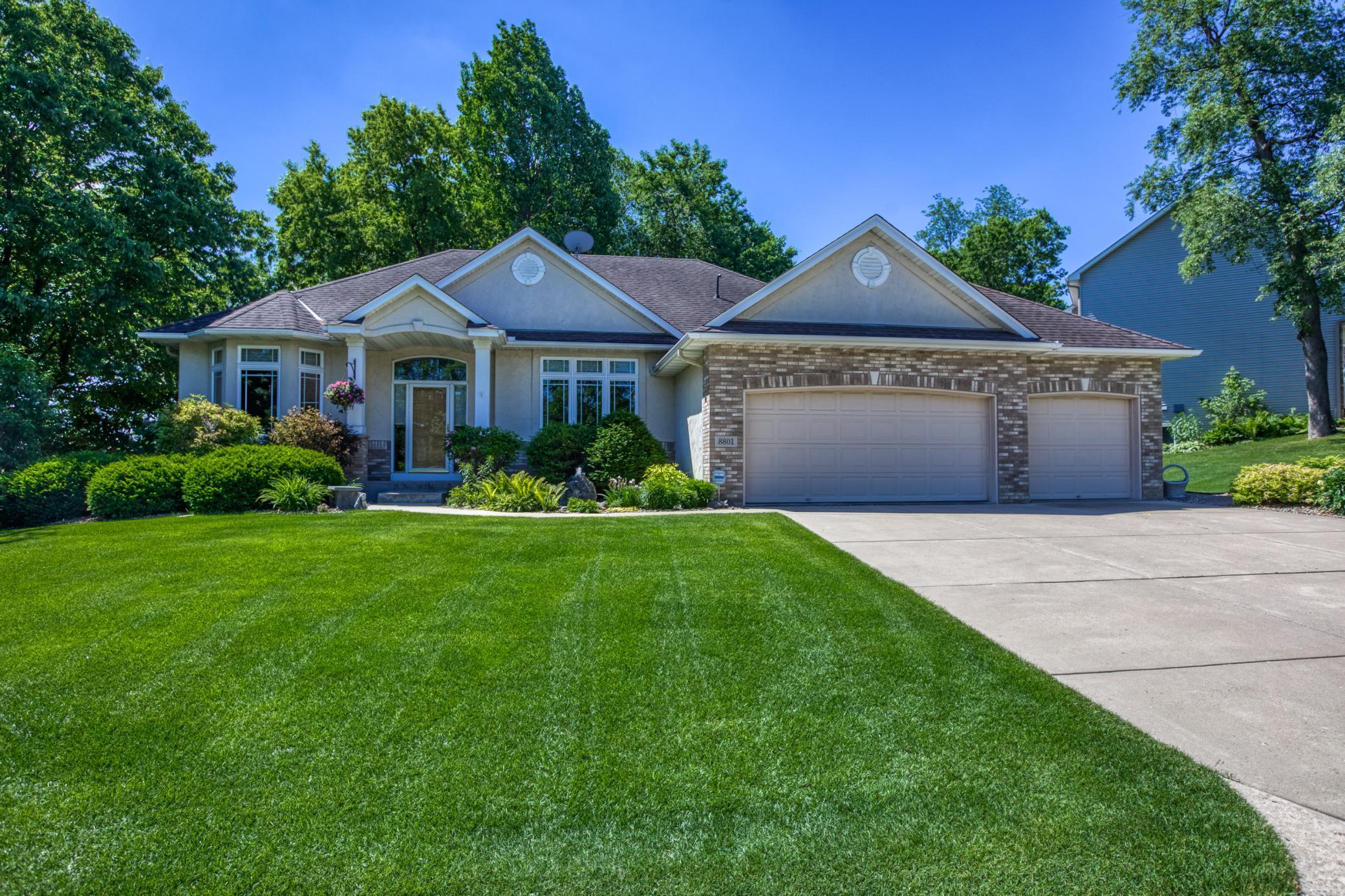8801 WOODHILL DRIVE
8801 Woodhill Drive, Savage, 55378, MN
-
Property type : Single Family Residence
-
Zip code: 55378
-
Street: 8801 Woodhill Drive
-
Street: 8801 Woodhill Drive
Bathrooms: 3
Year: 2001
Listing Brokerage: Edina Realty, Inc.
FEATURES
- Range
- Refrigerator
- Washer
- Dryer
- Microwave
- Dishwasher
- Water Softener Owned
- Disposal
DETAILS
This executive Woodhill rambler offers an open floor plan that is so inviting and comfortable, with walls of windows that take in glorious views of the wooded backyard gardens via south-facing windows! This home sits on a nearly one-half acre lot and offers a thoughtfully-executed floor plan that includes three bedrooms (main floor owner’s suite,) open living spaces with 3 fireplaces, a bright kitchen with an adjoined sunroom, and a new maintenance-free deck. The home has extensive upgrades and updates, including new teak hardwood flooring, maple cabinetry, 10-foot ceilings, updated stainless appliances, paneled doors and beautiful Hunter Douglas silhouette window treatments. Just steps from multiple parks + quick access to the bus stop, 169, Cty Rds 18/21 and area shopping!
INTERIOR
Bedrooms: 3
Fin ft² / Living Area: 3651 ft²
Below Ground Living: 1698ft²
Bathrooms: 3
Above Ground Living: 1953ft²
-
Basement Details: Full, Finished, Daylight/Lookout Windows,
Appliances Included:
-
- Range
- Refrigerator
- Washer
- Dryer
- Microwave
- Dishwasher
- Water Softener Owned
- Disposal
EXTERIOR
Air Conditioning: Central Air
Garage Spaces: 3
Construction Materials: N/A
Foundation Size: 1781ft²
Unit Amenities:
-
- Kitchen Window
- Deck
- Natural Woodwork
- Hardwood Floors
- Sun Room
- Ceiling Fan(s)
- Walk-In Closet
- Vaulted Ceiling(s)
- Washer/Dryer Hookup
- In-Ground Sprinkler
- Paneled Doors
- Main Floor Master Bedroom
- Kitchen Center Island
- Master Bedroom Walk-In Closet
- French Doors
- Wet Bar
- Tile Floors
Heating System:
-
- Forced Air
- Fireplace(s)
ROOMS
| Main | Size | ft² |
|---|---|---|
| Living Room | 16x15 | 256 ft² |
| Dining Room | 12x12 | 144 ft² |
| Kitchen | 16x17 | 256 ft² |
| Bedroom 1 | 15x18 | 225 ft² |
| Sun Room | 15x10 | 225 ft² |
| Deck | 17x12 | 289 ft² |
| Office | 11x13 | 121 ft² |
| Master Bathroom | 15x09 | 225 ft² |
| Lower | Size | ft² |
|---|---|---|
| Family Room | 20x22 | 400 ft² |
| Bedroom 2 | 13x13 | 169 ft² |
| Bedroom 3 | 13x13 | 169 ft² |
| Amusement Room | 16x15 | 256 ft² |
| Storage | 15x12 | 225 ft² |
LOT
Acres: N/A
Lot Size Dim.: 55x89x212x33x252
Longitude: 44.7523
Latitude: -93.3897
Zoning: Residential-Single Family
FINANCIAL & TAXES
Tax year: 2021
Tax annual amount: $5,518
MISCELLANEOUS
Fuel System: N/A
Sewer System: City Sewer/Connected
Water System: City Water/Connected
ADITIONAL INFORMATION
MLS#: NST6155345
Listing Brokerage: Edina Realty, Inc.

ID: 892058
Published: June 22, 2022
Last Update: June 22, 2022
Views: 87






