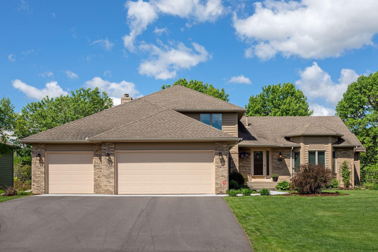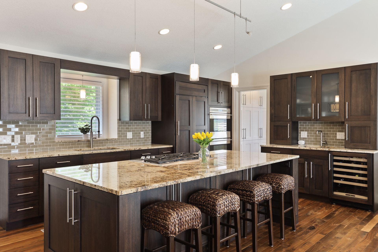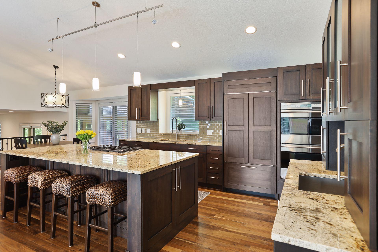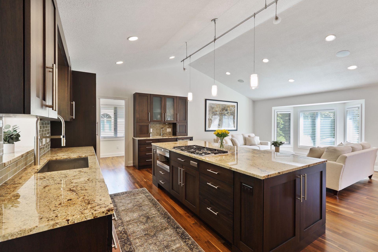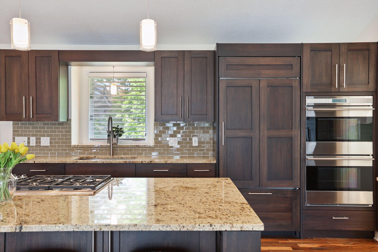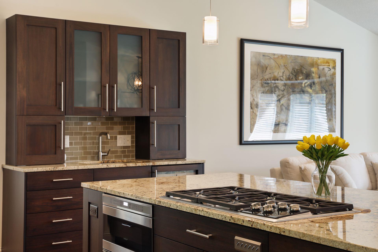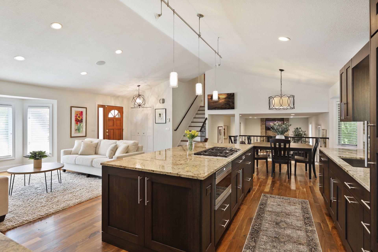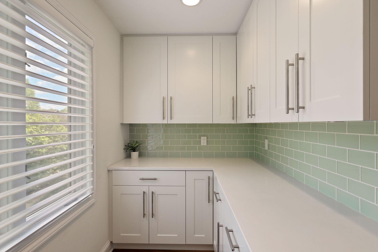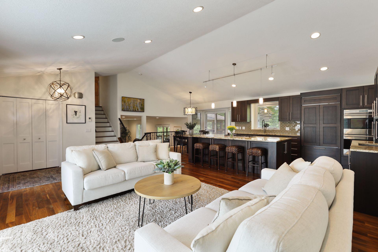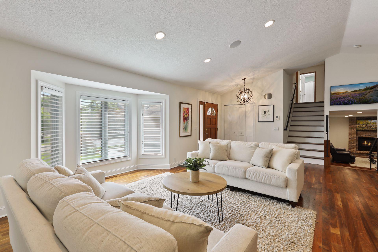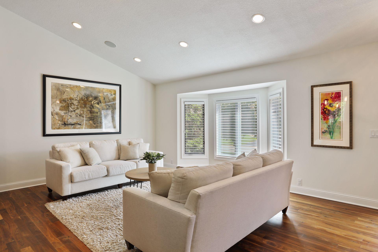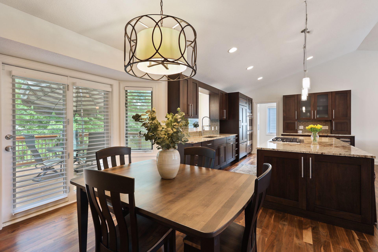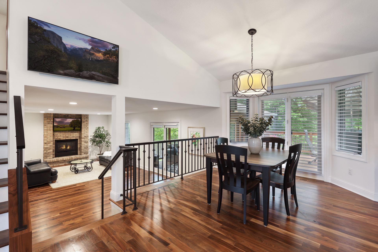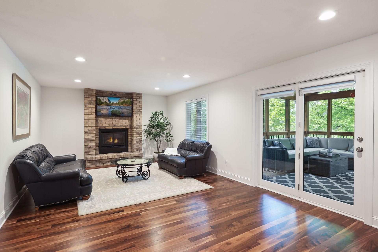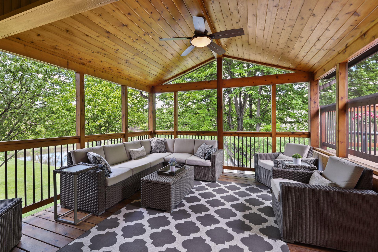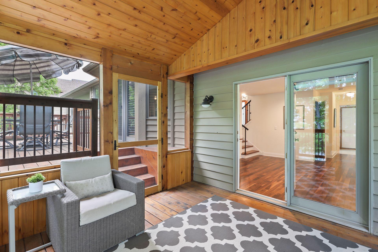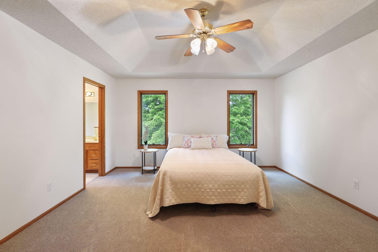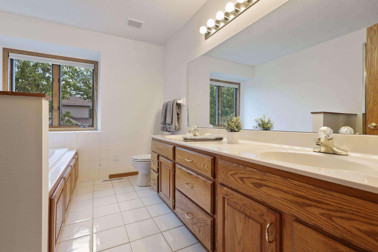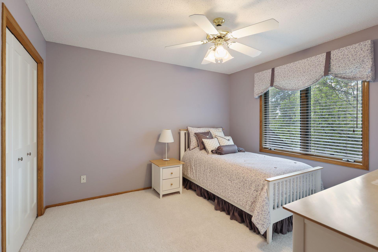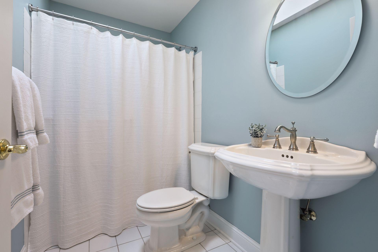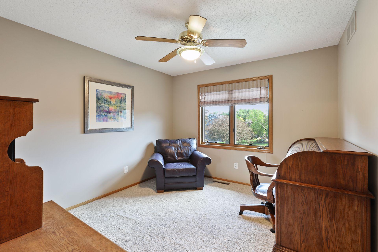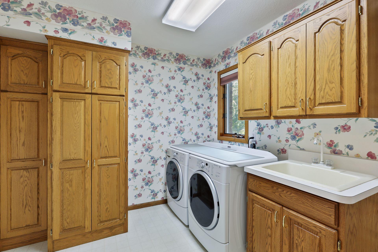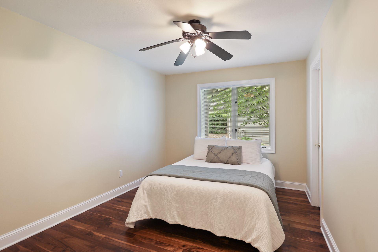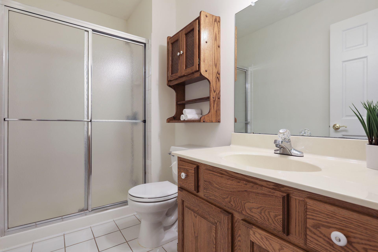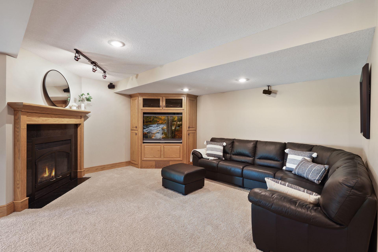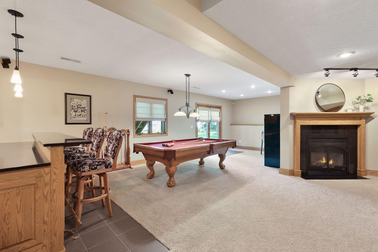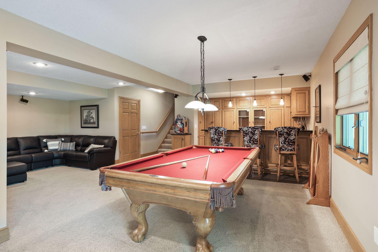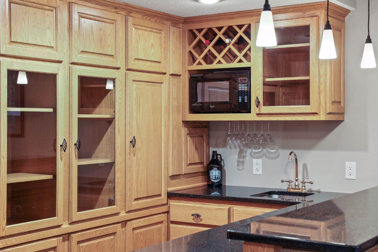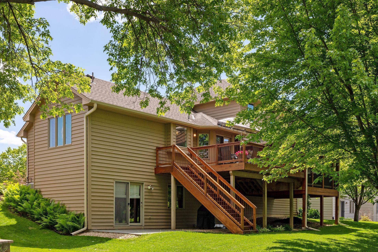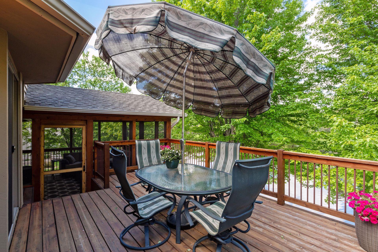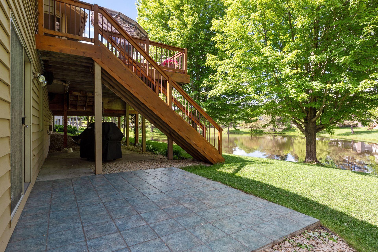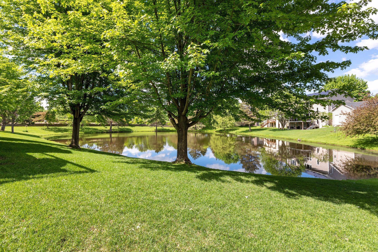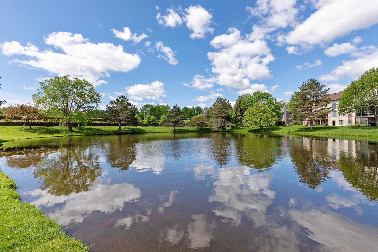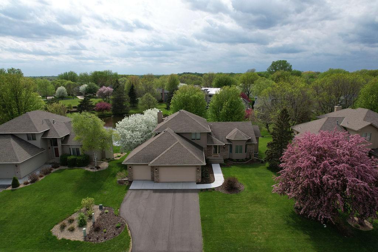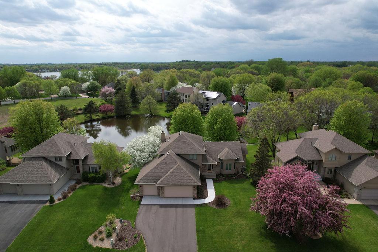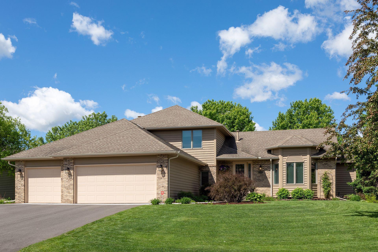8803 EVEREST LANE
8803 Everest Lane, Maple Grove, 55311, MN
-
Price: $625,000
-
Status type: For Sale
-
City: Maple Grove
-
Neighborhood: The Commons
Bedrooms: 4
Property Size :3311
-
Listing Agent: NST10511,NST72884
-
Property type : Single Family Residence
-
Zip code: 55311
-
Street: 8803 Everest Lane
-
Street: 8803 Everest Lane
Bathrooms: 3
Year: 1992
Listing Brokerage: Keller Williams Classic Rlty NW
FEATURES
- Range
- Refrigerator
- Washer
- Dryer
- Microwave
- Dishwasher
- Water Softener Owned
- Disposal
- Cooktop
- Wall Oven
DETAILS
Immaculate home in the Commons of Weaver Lake. The main level features vaulted ceilings, black walnut hardwood floors, custom kitchen cabinets, Wolf appliances, a SubZero refrigerator, pantry, large island, coffee/wine bar with SS sink, wine fridge, Hunter Douglas Silhouette blinds, and French doors to the deck. Head down to the family room which includes a cozy fireplace, bedroom, bathroom, and large laundry room. From the family room, walk out to the cedar screen porch with vaulted ceilings and access to the cedar deck overlooking the pond and wildlife. Upstairs, you’ll find 3 beds and 2 baths. The owner’s suite features a walk-in closet, and a private en-suite bathroom with double sinks and a soaking tub. The fully finished lower level boasts a rec room, fireplace, billiards room, a wet bar, and walk-out to the patio. Other features include lawn irrigation system, insulated/heated garage, and amazing MG location near parks, lakes, shopping, dining, and entertainment. A must see!
INTERIOR
Bedrooms: 4
Fin ft² / Living Area: 3311 ft²
Below Ground Living: 846ft²
Bathrooms: 3
Above Ground Living: 2465ft²
-
Basement Details: Finished, Daylight/Lookout Windows, Walkout,
Appliances Included:
-
- Range
- Refrigerator
- Washer
- Dryer
- Microwave
- Dishwasher
- Water Softener Owned
- Disposal
- Cooktop
- Wall Oven
EXTERIOR
Air Conditioning: Central Air
Garage Spaces: 3
Construction Materials: N/A
Foundation Size: 1619ft²
Unit Amenities:
-
- Patio
- Kitchen Window
- Deck
- Porch
- Natural Woodwork
- Ceiling Fan(s)
- Walk-In Closet
- Vaulted Ceiling(s)
- Washer/Dryer Hookup
- In-Ground Sprinkler
- Kitchen Center Island
- Master Bedroom Walk-In Closet
- French Doors
- Wet Bar
Heating System:
-
- Forced Air
ROOMS
| Main | Size | ft² |
|---|---|---|
| Living Room | 23x15 | 529 ft² |
| Dining Room | 11x14 | 121 ft² |
| Family Room | 25x13 | 625 ft² |
| Kitchen | 15x12 | 225 ft² |
| Bedroom 4 | 14x10 | 196 ft² |
| Laundry | 11x9 | 121 ft² |
| Screened Porch | 12x14 | 144 ft² |
| Upper | Size | ft² |
|---|---|---|
| Bedroom 1 | 14x15 | 196 ft² |
| Bedroom 2 | 11x11 | 121 ft² |
| Bedroom 3 | 12x11 | 144 ft² |
| Lower | Size | ft² |
|---|---|---|
| Recreation Room | 24x13 | 576 ft² |
| Billiard | 24x11 | 576 ft² |
| Bar/Wet Bar Room | 8x13 | 64 ft² |
LOT
Acres: N/A
Lot Size Dim.: 86x167x85x151
Longitude: 45.1146
Latitude: -93.4936
Zoning: Residential-Single Family
FINANCIAL & TAXES
Tax year: 2021
Tax annual amount: $5,255
MISCELLANEOUS
Fuel System: N/A
Sewer System: City Sewer/Connected
Water System: City Water/Connected
ADITIONAL INFORMATION
MLS#: NST6202905
Listing Brokerage: Keller Williams Classic Rlty NW

ID: 817819
Published: June 07, 2022
Last Update: June 07, 2022
Views: 96


