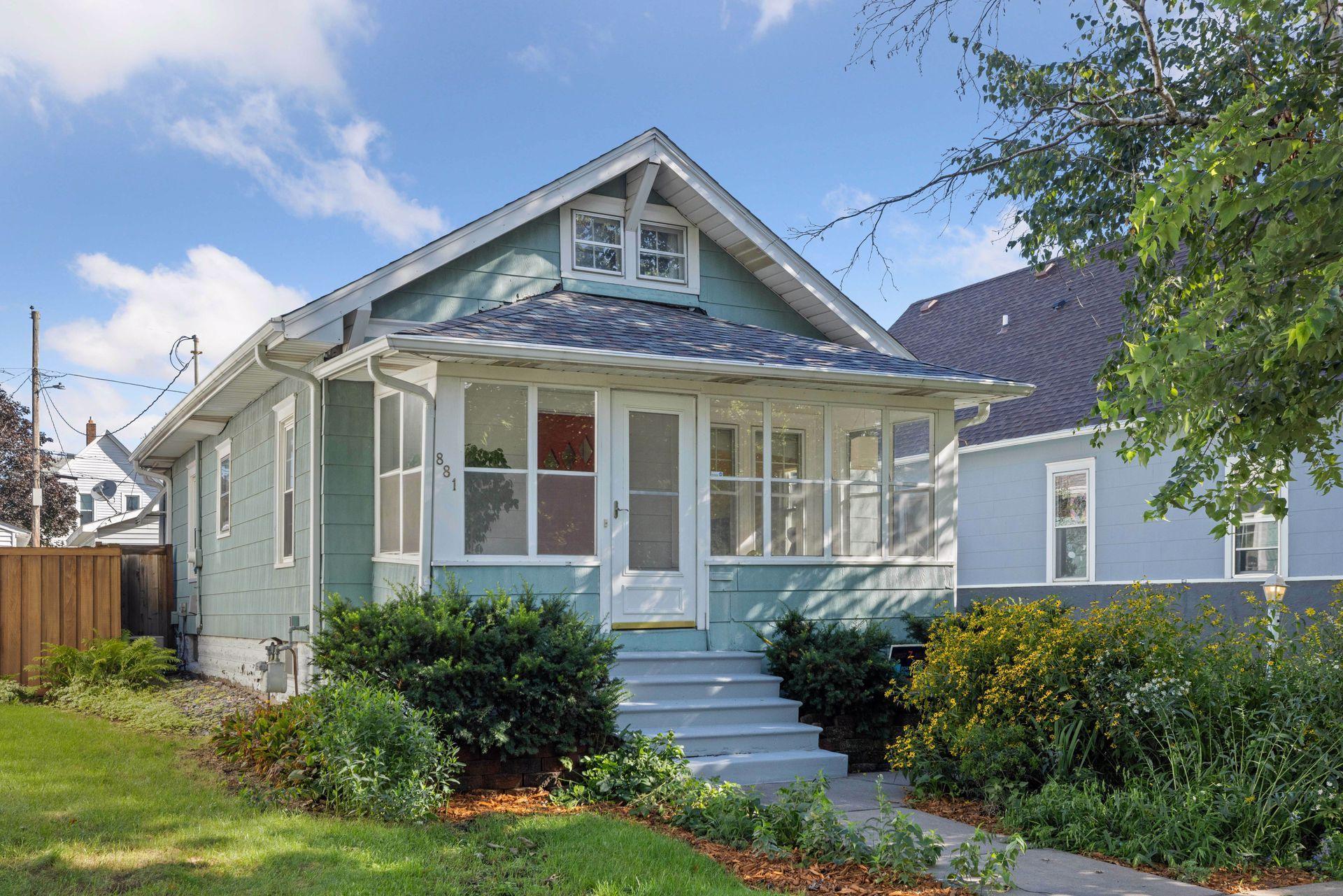881 BAYARD AVENUE
881 Bayard Avenue, Saint Paul, 55102, MN
-
Price: $235,000
-
Status type: For Sale
-
City: Saint Paul
-
Neighborhood: West Seventh
Bedrooms: 2
Property Size :710
-
Listing Agent: NST16460,NST46928
-
Property type : Single Family Residence
-
Zip code: 55102
-
Street: 881 Bayard Avenue
-
Street: 881 Bayard Avenue
Bathrooms: 1
Year: 1917
Listing Brokerage: Coldwell Banker Burnet
FEATURES
- Range
- Refrigerator
- Dishwasher
DETAILS
Discover this charm-filled gem in the highly desirable West 7th neighborhood of St. Paul! The inviting, sun-filled 3-season front porch is the ideal place to relax with your morning coffee. The house boasts hardwood floors throughout and ample windows that provide excellent natural light. Awake your inner chef in the generously-sized kitchen with substantial counter and cabinet space as well as newer stainless-steel appliances, including an induction stove. Enjoy your meals in the dining area overlooking the backyard. Two bedrooms are both on the main level, each with a bright window and a ceiling fan to create a breeze on warm summer nights. The lower level features a laundry with double utility tubs and more than enough space for your hobbies or a workbench. In the spacious backyard, you can set up your grill on the large deck and host barbecues or spend your afternoons planting flowers and vegetables in the gardens. Your cars, bikes, and lawn tools will be well-protected in the 2-car detached garage. New electrical in 2023 and new roof, gutters, downspouts, and gutter guards in 2020. Great location is an understatement for this house! You’ll be within walking distance of grocery stores, restaurants, coffee shops, and buslines with easy access to freeways and a quick commute to downtown St. Paul or the International Airport.
INTERIOR
Bedrooms: 2
Fin ft² / Living Area: 710 ft²
Below Ground Living: N/A
Bathrooms: 1
Above Ground Living: 710ft²
-
Basement Details: Full,
Appliances Included:
-
- Range
- Refrigerator
- Dishwasher
EXTERIOR
Air Conditioning: Central Air
Garage Spaces: 2
Construction Materials: N/A
Foundation Size: 710ft²
Unit Amenities:
-
- Kitchen Window
- Deck
- Porch
- Hardwood Floors
- Ceiling Fan(s)
- Washer/Dryer Hookup
- Walk-Up Attic
- Main Floor Primary Bedroom
Heating System:
-
- Forced Air
ROOMS
| Main | Size | ft² |
|---|---|---|
| Living Room | 20x9 | 400 ft² |
| Kitchen | 13x9 | 169 ft² |
| Bedroom 1 | 9x9 | 81 ft² |
| Bedroom 2 | 9x7 | 81 ft² |
| Porch | 16x5 | 256 ft² |
LOT
Acres: N/A
Lot Size Dim.: 40 x 125
Longitude: 44.9226
Latitude: -93.1374
Zoning: Residential-Single Family
FINANCIAL & TAXES
Tax year: 2024
Tax annual amount: $3,552
MISCELLANEOUS
Fuel System: N/A
Sewer System: City Sewer/Connected
Water System: City Water/Connected
ADITIONAL INFORMATION
MLS#: NST7642964
Listing Brokerage: Coldwell Banker Burnet

ID: 3366381
Published: September 05, 2024
Last Update: September 05, 2024
Views: 10






