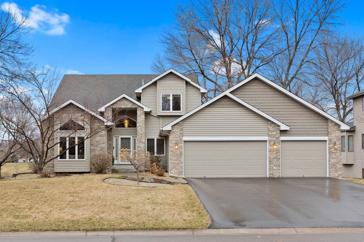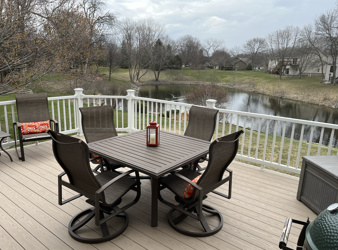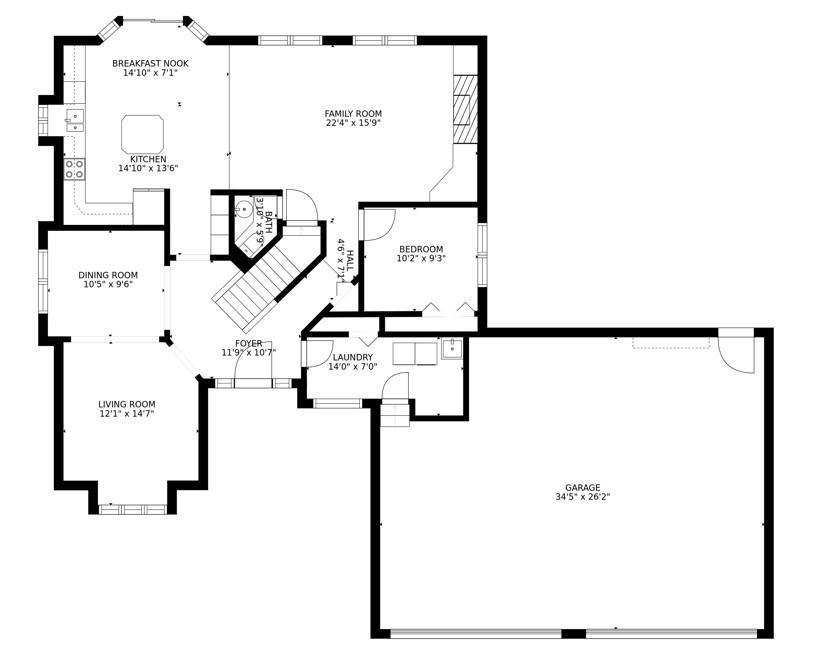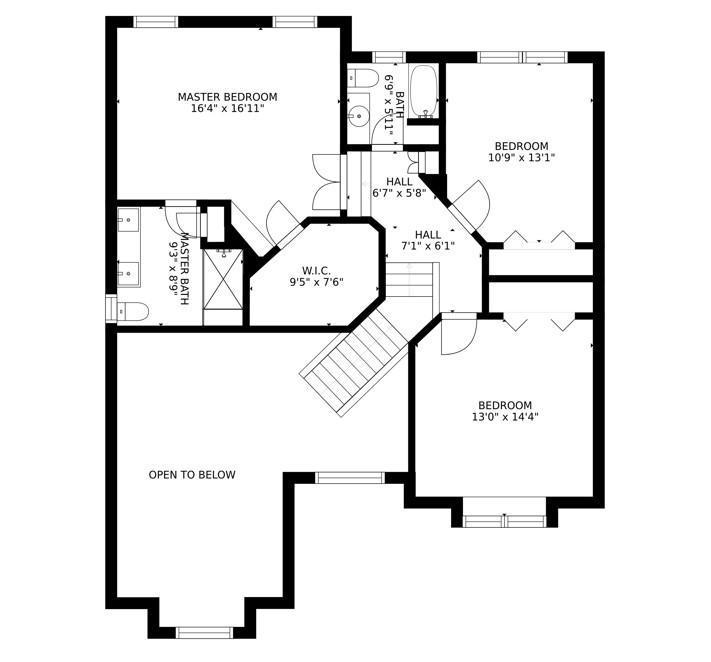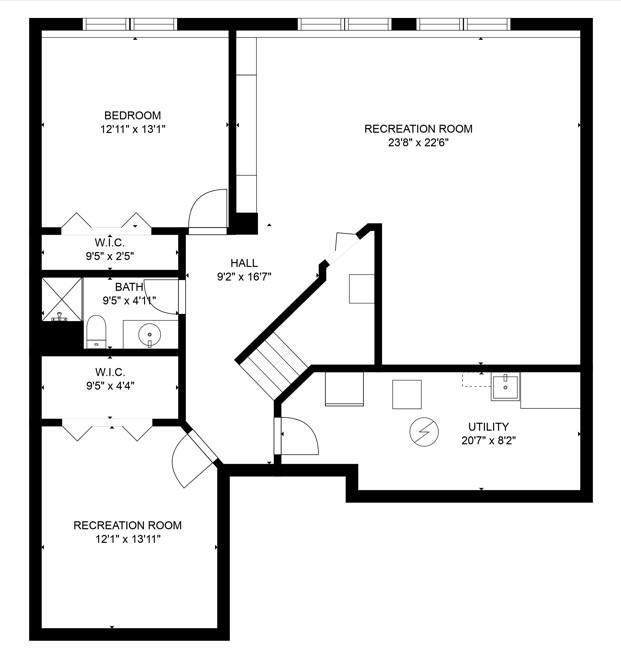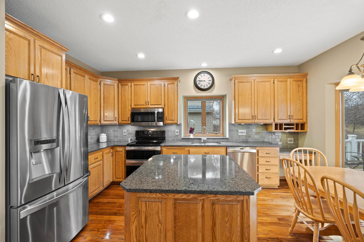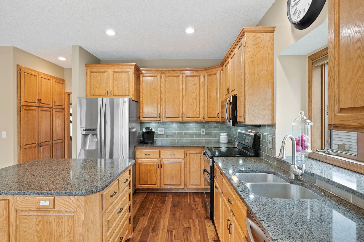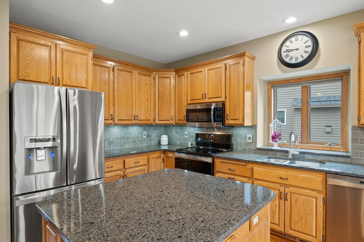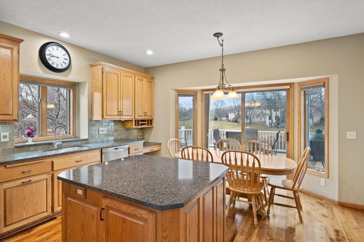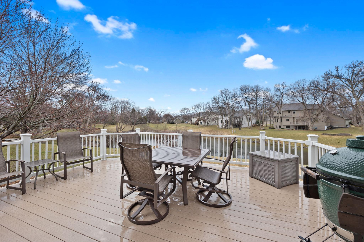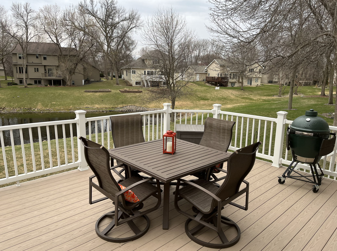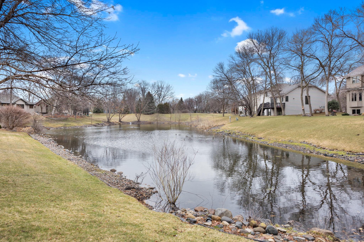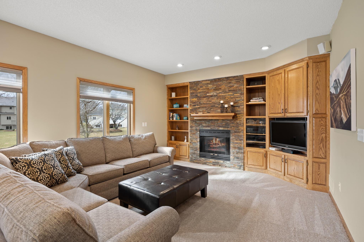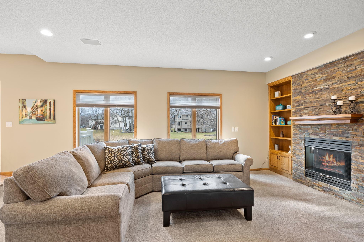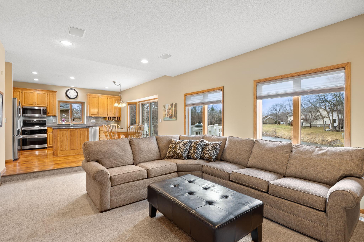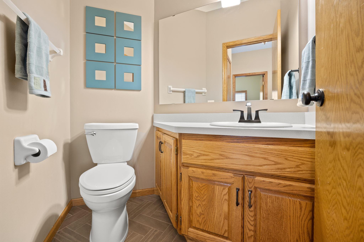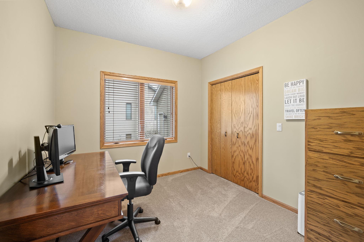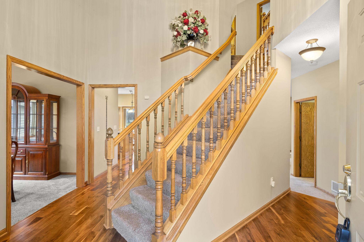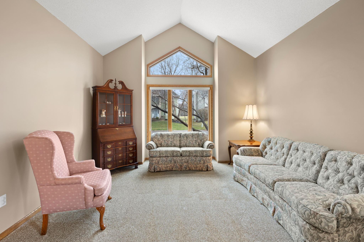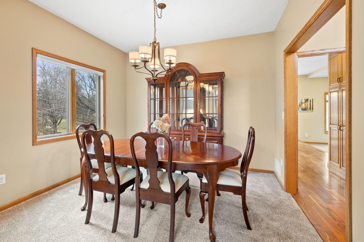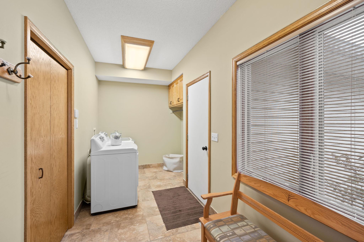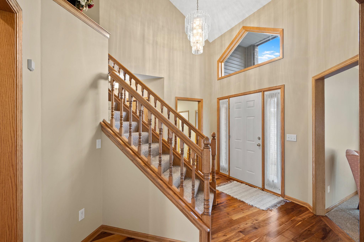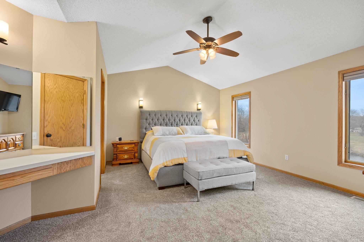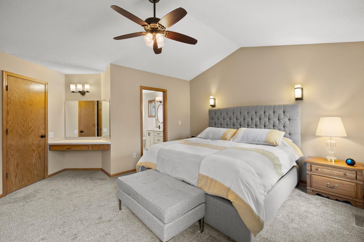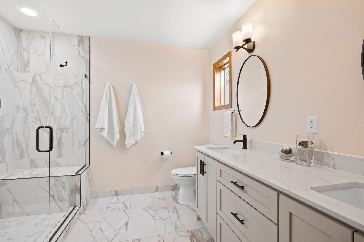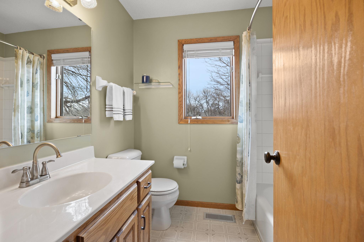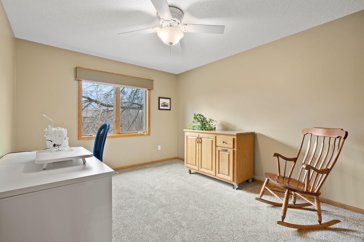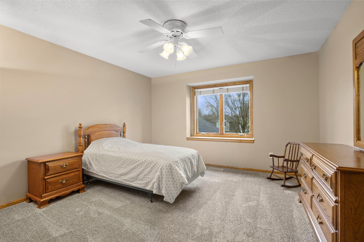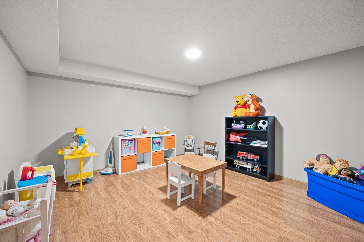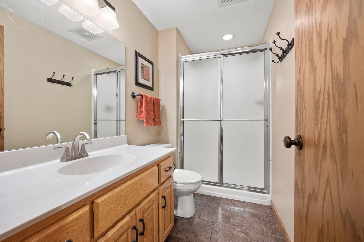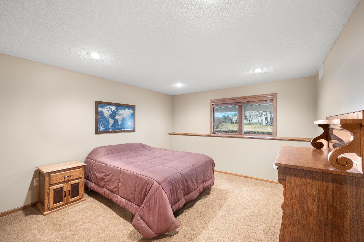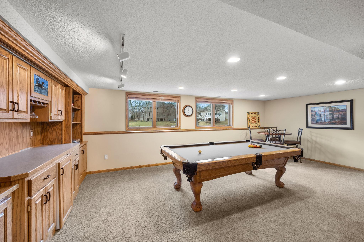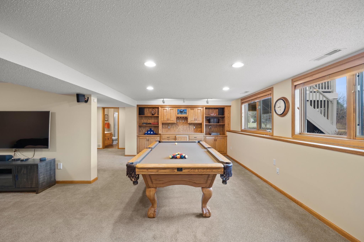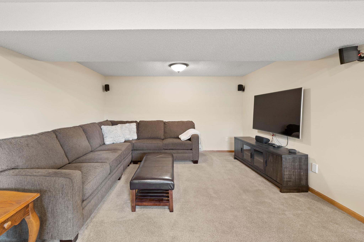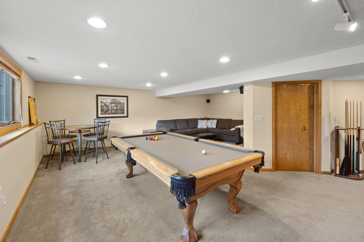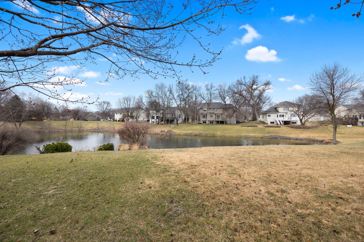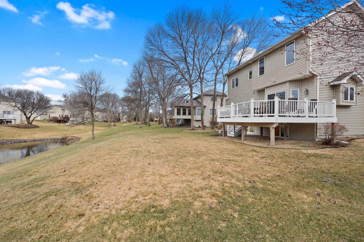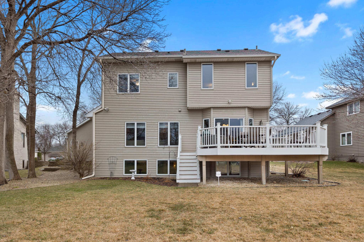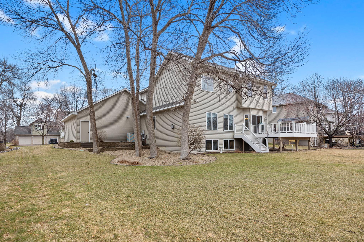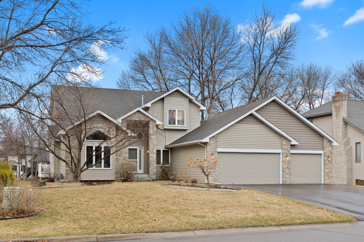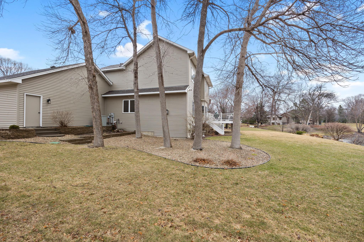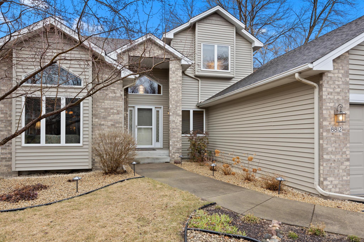8812 STRATFORD CROSSING
8812 Stratford Crossing, Brooklyn Park, 55443, MN
-
Price: $579,000
-
Status type: For Sale
-
City: Brooklyn Park
-
Neighborhood: Stratford Crossing
Bedrooms: 5
Property Size :3700
-
Listing Agent: NST16256,NST97144
-
Property type : Single Family Residence
-
Zip code: 55443
-
Street: 8812 Stratford Crossing
-
Street: 8812 Stratford Crossing
Bathrooms: 4
Year: 1995
Listing Brokerage: RE/MAX Results
FEATURES
- Range
- Refrigerator
- Washer
- Dryer
- Microwave
- Exhaust Fan
- Dishwasher
- Disposal
- Humidifier
- Gas Water Heater
DETAILS
MUST SEE home in the highly desired Edinburgh Golf Course neighborhood. Amazingly cared for home with 5 bedrooms, 4 bathrooms, and a 3 car garage. Incredible views of the beautiful pond from inside the kitchen, informal dining area, and family room along with from the wonderful low maintenance deck. Newly remodeled kitchen with new appliances, Cambria countertops, and walnut wood floors. Newly remodeled master bathroom with an incredible walk-in shower and double vanity. Open concept kitchen and family room. Finished basement with great space for entertaining and an additional family room. Lawn sprinkler system to care for the grass. Garage gas heater to keep the cars warm. Recently updated: carpet, exterior siding, and driveway. Don't miss out on this incredible home! CHECK OUT THE 3-D VIRTUAL TOUR
INTERIOR
Bedrooms: 5
Fin ft² / Living Area: 3700 ft²
Below Ground Living: 1250ft²
Bathrooms: 4
Above Ground Living: 2450ft²
-
Basement Details: Full, Finished, Daylight/Lookout Windows, Concrete, Storage Space,
Appliances Included:
-
- Range
- Refrigerator
- Washer
- Dryer
- Microwave
- Exhaust Fan
- Dishwasher
- Disposal
- Humidifier
- Gas Water Heater
EXTERIOR
Air Conditioning: Central Air
Garage Spaces: 3
Construction Materials: N/A
Foundation Size: 1225ft²
Unit Amenities:
-
- Kitchen Window
- Deck
- Hardwood Floors
- Ceiling Fan(s)
- Walk-In Closet
- Vaulted Ceiling(s)
- Washer/Dryer Hookup
- In-Ground Sprinkler
- Exercise Room
- Kitchen Center Island
- Master Bedroom Walk-In Closet
- Tile Floors
Heating System:
-
- Forced Air
- Fireplace(s)
ROOMS
| Main | Size | ft² |
|---|---|---|
| Living Room | 15x12 | 225 ft² |
| Dining Room | 10x10 | 100 ft² |
| Family Room | 22x16 | 484 ft² |
| Kitchen | 15x13 | 225 ft² |
| Bedroom 4 | 10x9 | 100 ft² |
| Upper | Size | ft² |
|---|---|---|
| Bedroom 1 | 17x16 | 289 ft² |
| Bedroom 2 | 13x11 | 169 ft² |
| Bedroom 3 | 14x13 | 196 ft² |
| Lower | Size | ft² |
|---|---|---|
| Bedroom 5 | 13x13 | 169 ft² |
| Recreation Room | 24x23 | 576 ft² |
| Exercise Room | 14x12 | 196 ft² |
LOT
Acres: N/A
Lot Size Dim.: 79x183x92x171
Longitude: 45.1141
Latitude: -93.3122
Zoning: Residential-Single Family
FINANCIAL & TAXES
Tax year: 2022
Tax annual amount: $5,601
MISCELLANEOUS
Fuel System: N/A
Sewer System: City Sewer/Connected
Water System: City Water/Connected
ADITIONAL INFORMATION
MLS#: NST6182988
Listing Brokerage: RE/MAX Results

ID: 643988
Published: April 28, 2022
Last Update: April 28, 2022
Views: 117


