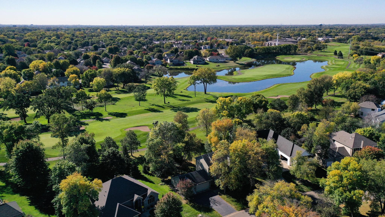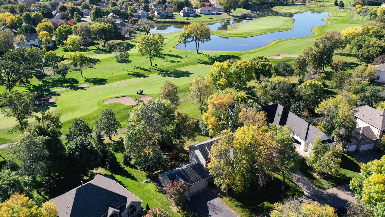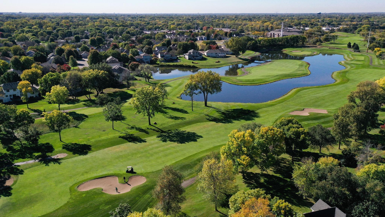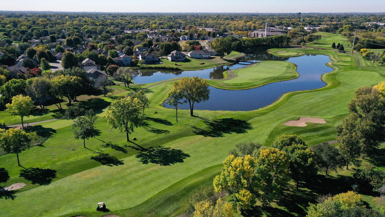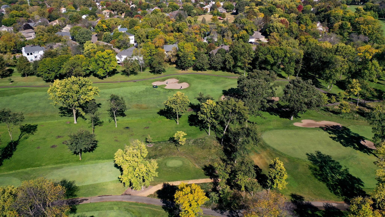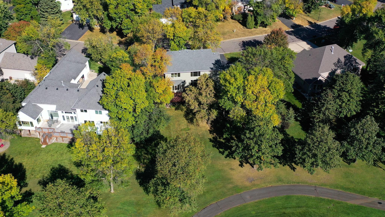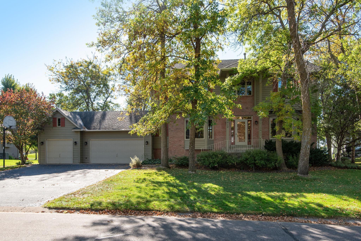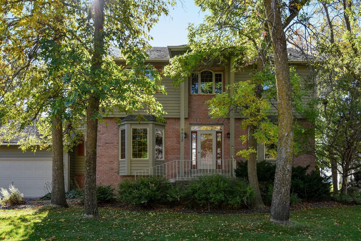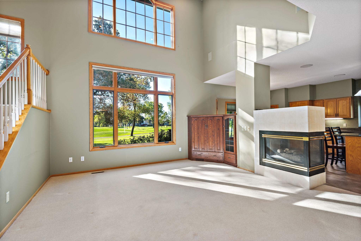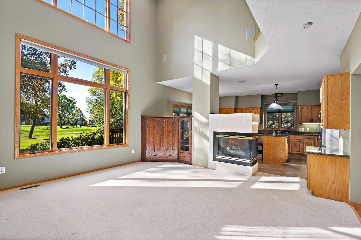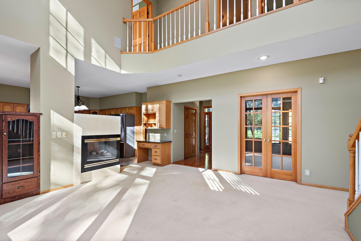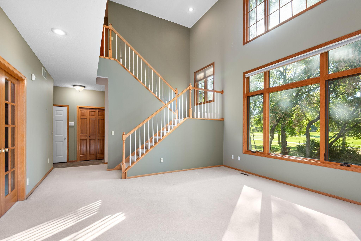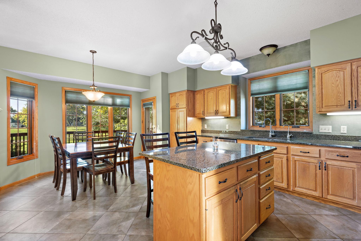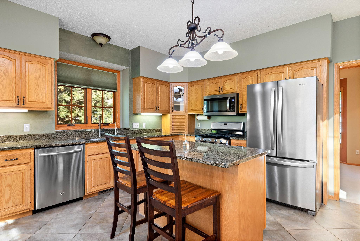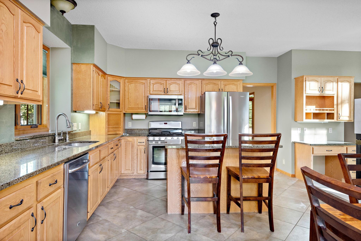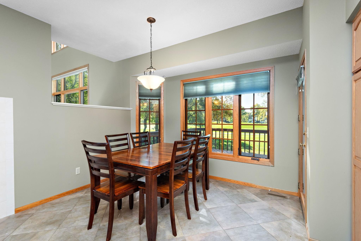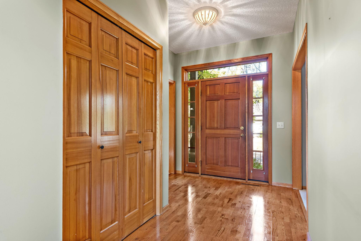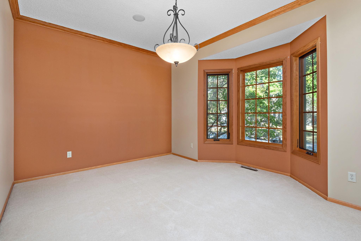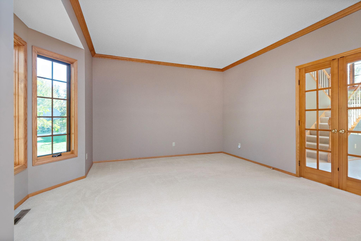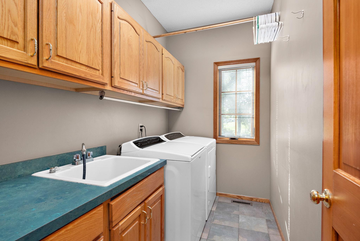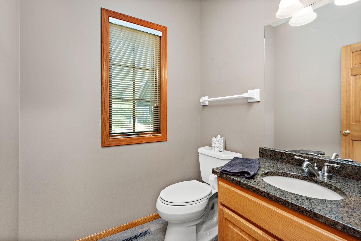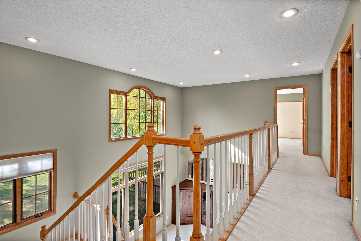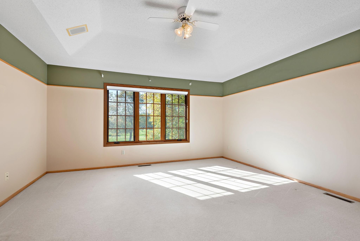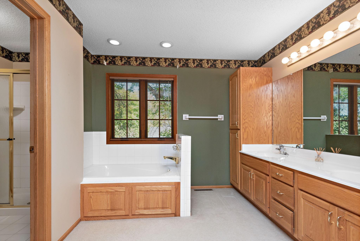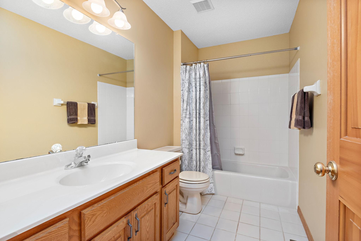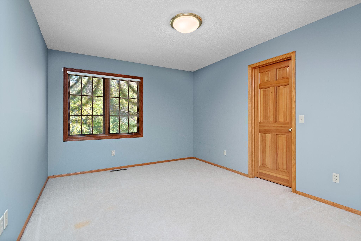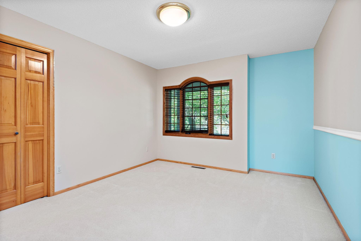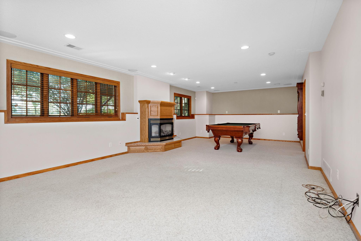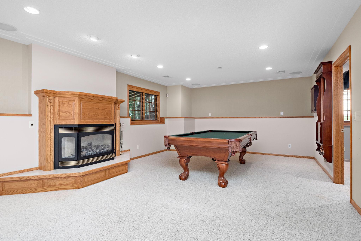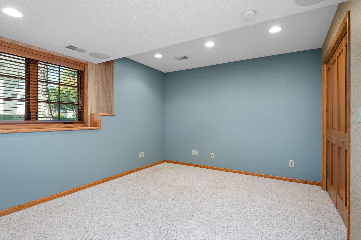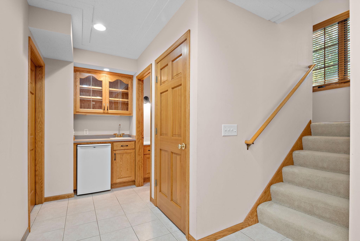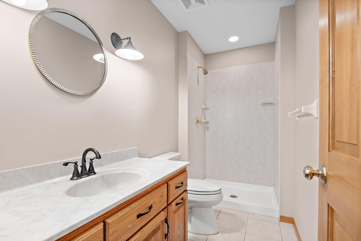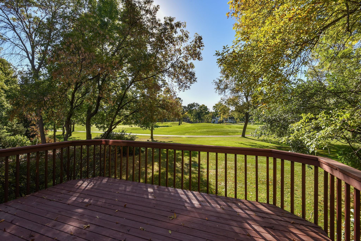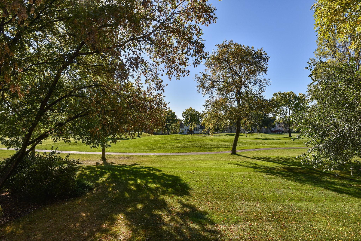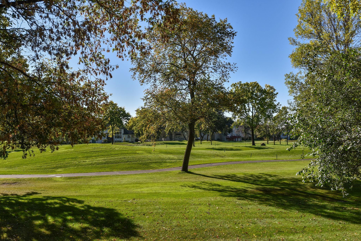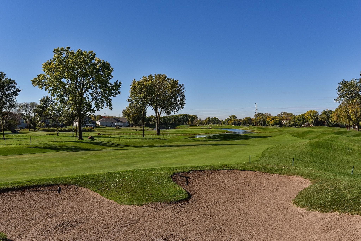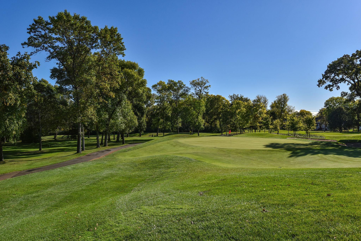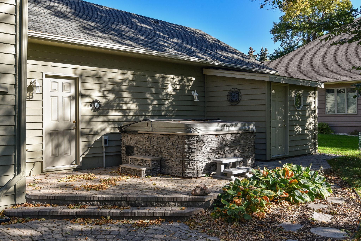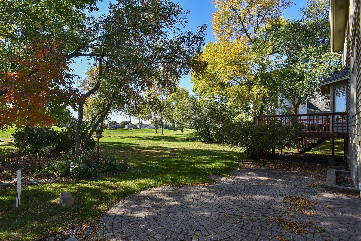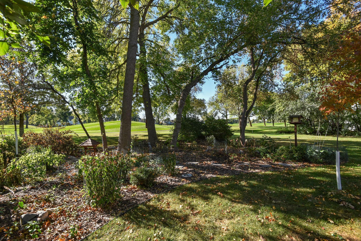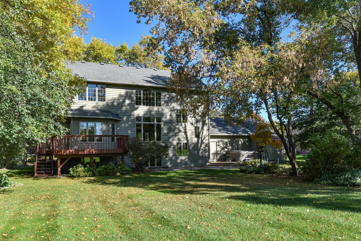8812 TELFORD CROSSING
8812 Telford Crossing, Minneapolis (Brooklyn Park), 55443, MN
-
Price: $549,900
-
Status type: For Sale
-
Neighborhood: The Highlands Of Edinburgh 8th
Bedrooms: 4
Property Size :3474
-
Listing Agent: NST16725,NST53927
-
Property type : Single Family Residence
-
Zip code: 55443
-
Street: 8812 Telford Crossing
-
Street: 8812 Telford Crossing
Bathrooms: 4
Year: 1993
Listing Brokerage: Counselor Realty, Inc
FEATURES
- Range
- Refrigerator
- Washer
- Dryer
- Microwave
- Exhaust Fan
- Dishwasher
- Water Softener Owned
- Central Vacuum
- Gas Water Heater
- Stainless Steel Appliances
DETAILS
"ATTENTION" (((PRICE Just REDUCED $50,000)))***Owners Are Relocating!!!***Gorgeous 2-Story Right On the 12th Hole Of Edinburgh's Golf Course***Beautiful Tree'd Lot in & Sits in the Back of This Neighborhood O'Looking The 12th Green On The Golf Course*"4 Bedrooms & 4 Baths"***2-Story Windows On Rear-South Facing Main Family Room Wall*Beautiful Views*2-Sided Gas Fireplace Between Kitchen & Main Floor Family Room* All New Windows Thru-Out 8-9 Ago (All Casements)*Including 3 Large Bay Windows in LR+DR+Kitchen*Huge Kitchen w/Center Snack Bar*Tons of Cabinetry*Built-in Desk*Plus Full Size Kitchen Eating Area*All Appliances Incl*Granite Tops*Large Square Tile Floors*Oak Millwork & Raised Oak Panel Doors Thru-Out*Door Off Kitchen to Deck*Beautiful Backyard*Stairs Off Deck to 2 Lg. Paver Patios++Hot Tub*Main Floor Laundry*Central Vacuum System*Formal Dining Room & Formal Living Room too (Optional Flex Room On Main Floor!*"4" Very Nice Sized Bedrooms (3 Up)+ "4" Baths (Incl. Private Primary Suite)*Catwalk on Upper Level O'looks Main Floor*Fully Finished Lower Level*Huge Finished "2nd Family Room" w/Lookout WIndows In Lower Level*Oak 8 ft. Pool Table Stays If Desired *3-Sided Gas Fireplace w/Hearth*Wet Bar Area w/Frig*4th Bedroom or Office Off Family Room in Lower Level w/Glass Door*+3/4 Bath*Spacious Storage/Mechanical Room Down*3 Car Garage*Lawn Sprinkler System*Large Foyer w/Hardwood Floors*Lg. Closets at Each Entry*Freshly Painted Cedar Siding & Seal Coating on Driveway * So Much More!!! Please Check Out The Photos***QUICK POSSESSION is POSSIBLE!***
INTERIOR
Bedrooms: 4
Fin ft² / Living Area: 3474 ft²
Below Ground Living: 1005ft²
Bathrooms: 4
Above Ground Living: 2469ft²
-
Basement Details: Block, Daylight/Lookout Windows, Egress Window(s), Finished, Full, Storage Space,
Appliances Included:
-
- Range
- Refrigerator
- Washer
- Dryer
- Microwave
- Exhaust Fan
- Dishwasher
- Water Softener Owned
- Central Vacuum
- Gas Water Heater
- Stainless Steel Appliances
EXTERIOR
Air Conditioning: Central Air
Garage Spaces: 3
Construction Materials: N/A
Foundation Size: 1342ft²
Unit Amenities:
-
- Patio
- Kitchen Window
- Deck
- Natural Woodwork
- Hardwood Floors
- Ceiling Fan(s)
- Walk-In Closet
- Vaulted Ceiling(s)
- Washer/Dryer Hookup
- In-Ground Sprinkler
- Hot Tub
- Kitchen Center Island
- French Doors
- Tile Floors
Heating System:
-
- Forced Air
ROOMS
| Main | Size | ft² |
|---|---|---|
| Family Room | 16x17 | 256 ft² |
| Living Room | 15x14 | 225 ft² |
| Kitchen | 21x14 | 441 ft² |
| Dining Room | 14x12 | 196 ft² |
| Laundry | 10x6 | 100 ft² |
| Deck | 14x12 | 196 ft² |
| Foyer | 13x8 | 169 ft² |
| Upper | Size | ft² |
|---|---|---|
| Bedroom 1 | 16x15 | 256 ft² |
| Bedroom 2 | 14x12 | 196 ft² |
| Bedroom 3 | 13x11 | 169 ft² |
| Lower | Size | ft² |
|---|---|---|
| Bedroom 4 | 13x12 | 169 ft² |
| Family Room | 30x15 | 900 ft² |
| Patio | 20x16 | 400 ft² |
| Patio | 14x12 | 196 ft² |
| Storage | 24x12 | 576 ft² |
LOT
Acres: N/A
Lot Size Dim.: 90' front 141' west x136' east x120' Rear
Longitude: 45.1152
Latitude: -93.3163
Zoning: Residential-Single Family
FINANCIAL & TAXES
Tax year: 2024
Tax annual amount: $6,831
MISCELLANEOUS
Fuel System: N/A
Sewer System: City Sewer/Connected
Water System: City Water/Connected
ADITIONAL INFORMATION
MLS#: NST7653029
Listing Brokerage: Counselor Realty, Inc

ID: 3441632
Published: September 23, 2024
Last Update: September 23, 2024
Views: 29


