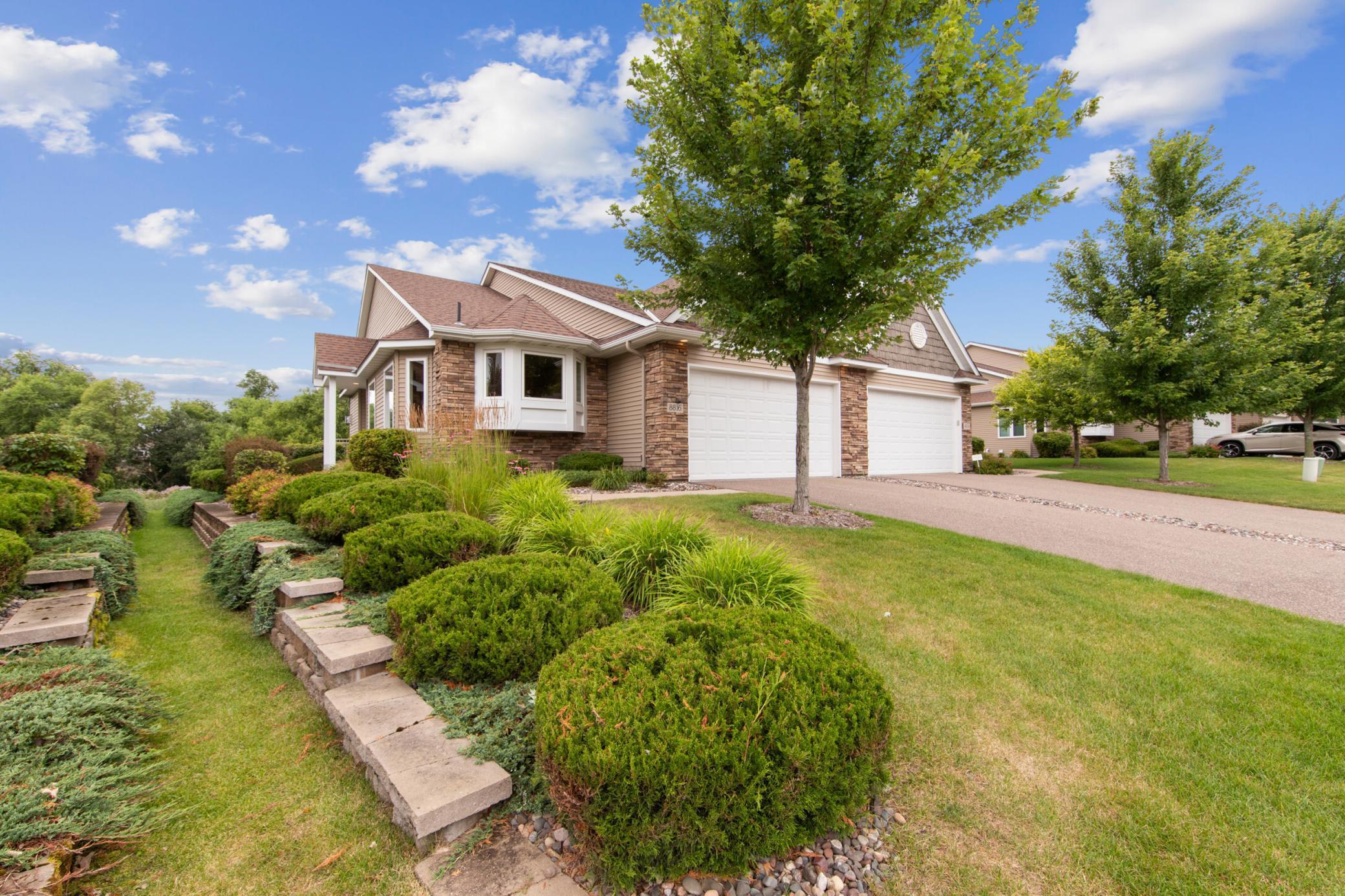8816 GHIA STREET
8816 Ghia Street, Circle Pines (Blaine), 55014, MN
-
Price: $629,000
-
Status type: For Sale
-
City: Circle Pines (Blaine)
-
Neighborhood: Weston Woods On Rice Creek
Bedrooms: 2
Property Size :2588
-
Listing Agent: NST16459,NST66475
-
Property type : Townhouse Side x Side
-
Zip code: 55014
-
Street: 8816 Ghia Street
-
Street: 8816 Ghia Street
Bathrooms: 3
Year: 2015
Listing Brokerage: Coldwell Banker Burnet
FEATURES
- Refrigerator
- Washer
- Dryer
- Microwave
- Dishwasher
- Disposal
- Cooktop
- Wall Oven
- Humidifier
- Air-To-Air Exchanger
- Stainless Steel Appliances
DETAILS
This home offers a harmonious blend of space and functionality, spanning approximately 2,588 square feet. The two-bedroom, three-bathroom layout provides ample room for comfortable living. The primary bedroom, situated on the main level, features a generously sized walk-in shower, allowing for a serene and rejuvenating retreat. The large windows in this room face west, offering views of the natural wetland beyond, providing a peaceful and calming ambiance. The kitchen is a true culinary haven, boasting gorgeous Alderwood cabinetry, numerous roll-out shelves for optimal organization, and gleaming granite countertops. The ceramic tile backsplash adds a touch of elegance, while the stainless-steel appliances lend a modern and sophisticated feel. The ample storage space ensures that the kitchen remains clutter-free and efficient. Adjacent to the kitchen, an informal dining area provides a cozy and inviting space for casual meals and gatherings. The seamless transition from the kitchen to the dining area, both showcasing the warm tones of hardwood floors, creates a harmonious flow throughout the main living spaces. The living room, with its gas fireplace, offers a cozy and welcoming atmosphere, perfect for relaxing and entertaining. Adjoining the living room is a sunroom, featuring an abundance of large windows that face the serene wetland, allowing natural light to flood the space and create a tranquil ambiance. Off the sunroom is a large deck. Descending to the lower level, you'll find a sizable bedroom with a walk-in closet, a full bathroom, and a spacious private office, providing versatile and functional spaces to suit a variety of needs. The lower level also boasts a generous family room with a wet bar and a gas fireplace, as well as a large private patio overlooking the captivating wetlands. This home, with its thoughtful design and attention to detail, is an ideal sanctuary that offers a harmonious blend of comfort, functionality, and the beauty of the surrounding natural environment.
INTERIOR
Bedrooms: 2
Fin ft² / Living Area: 2588 ft²
Below Ground Living: 1052ft²
Bathrooms: 3
Above Ground Living: 1536ft²
-
Basement Details: Drain Tiled, Finished, Full, Sump Pump, Walkout,
Appliances Included:
-
- Refrigerator
- Washer
- Dryer
- Microwave
- Dishwasher
- Disposal
- Cooktop
- Wall Oven
- Humidifier
- Air-To-Air Exchanger
- Stainless Steel Appliances
EXTERIOR
Air Conditioning: Central Air
Garage Spaces: 2
Construction Materials: N/A
Foundation Size: 1344ft²
Unit Amenities:
-
- Patio
- Kitchen Window
- Deck
- Hardwood Floors
- Washer/Dryer Hookup
- Kitchen Center Island
- Main Floor Primary Bedroom
- Primary Bedroom Walk-In Closet
Heating System:
-
- Forced Air
ROOMS
| Main | Size | ft² |
|---|---|---|
| Living Room | 17x15 | 289 ft² |
| Dining Room | 14x13 | 196 ft² |
| Kitchen | 14x13 | 196 ft² |
| Bedroom 1 | 18x12 | 324 ft² |
| Sun Room | 14x13 | 196 ft² |
| Deck | 14x8 | 196 ft² |
| Laundry | 9x8 | 81 ft² |
| Lower | Size | ft² |
|---|---|---|
| Family Room | 28x16 | 784 ft² |
| Bedroom 2 | 13x12 | 169 ft² |
| Patio | 18x10 | 324 ft² |
| Office | 12x12 | 144 ft² |
LOT
Acres: N/A
Lot Size Dim.: 42x94
Longitude: 45.1302
Latitude: -93.1599
Zoning: Residential-Single Family
FINANCIAL & TAXES
Tax year: 2024
Tax annual amount: $5,853
MISCELLANEOUS
Fuel System: N/A
Sewer System: City Sewer/Connected
Water System: City Water/Connected
ADITIONAL INFORMATION
MLS#: NST7607640
Listing Brokerage: Coldwell Banker Burnet

ID: 3193118
Published: July 24, 2024
Last Update: July 24, 2024
Views: 76






