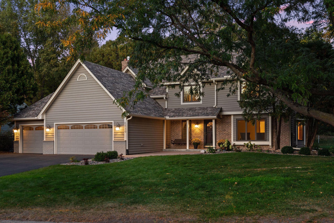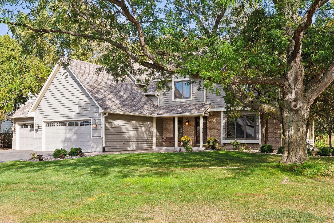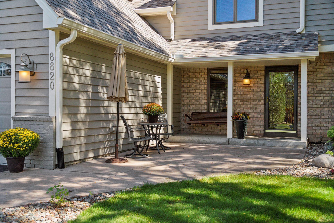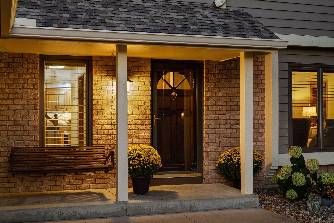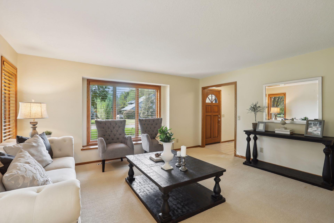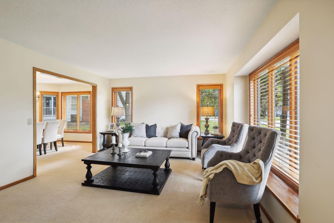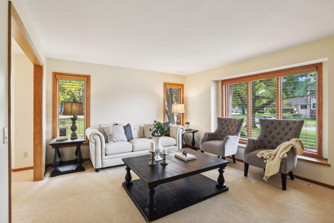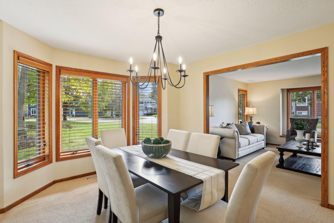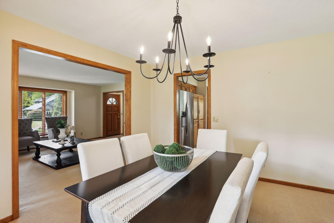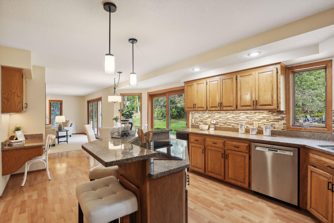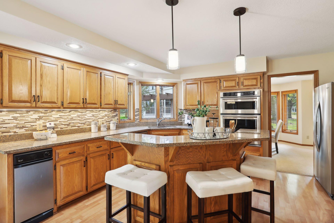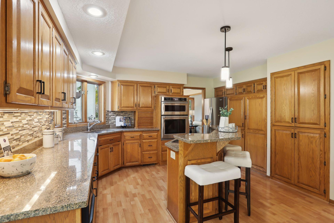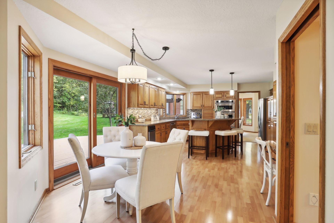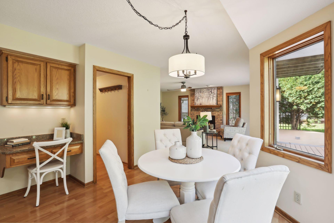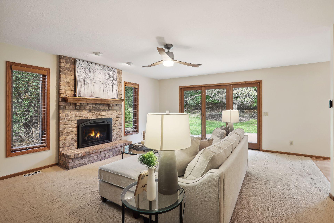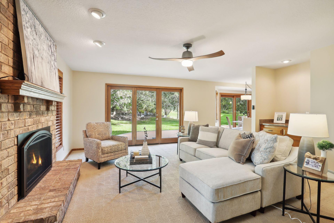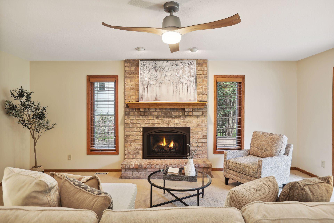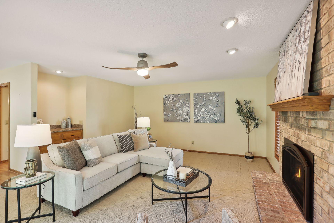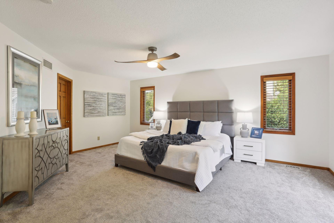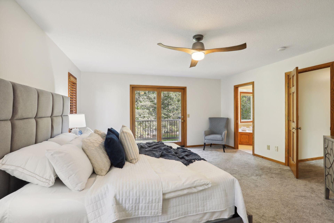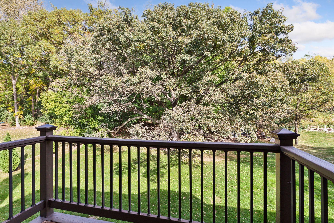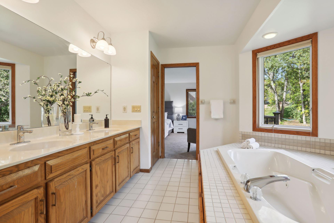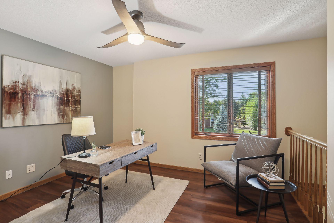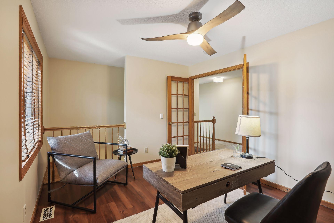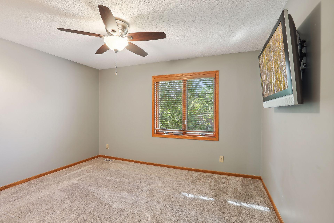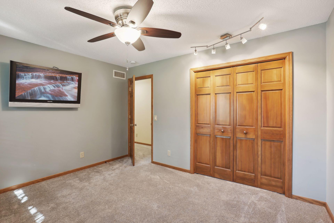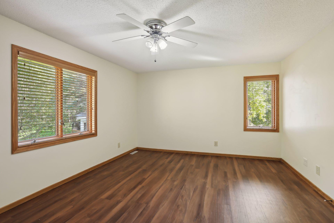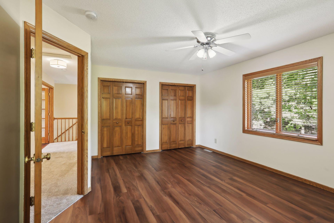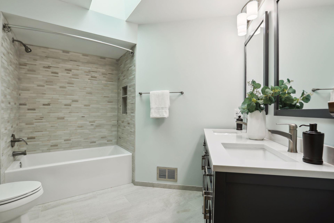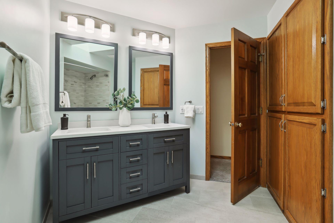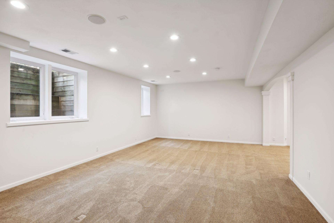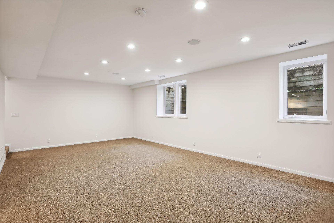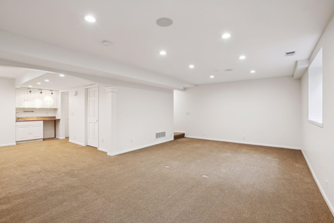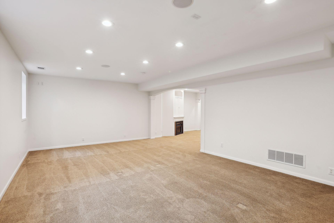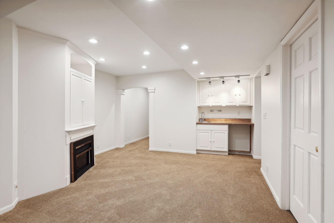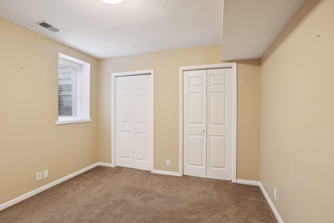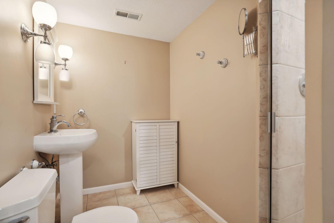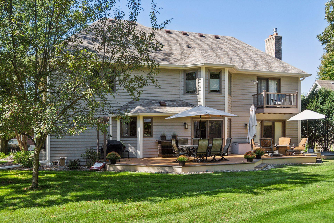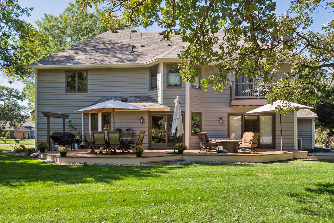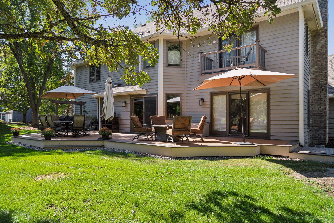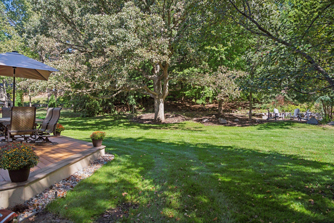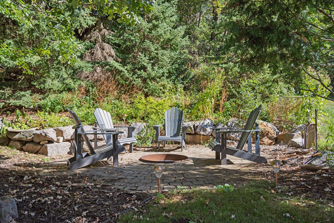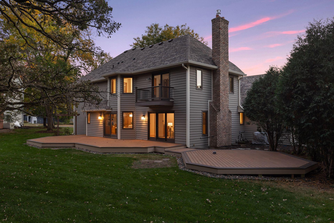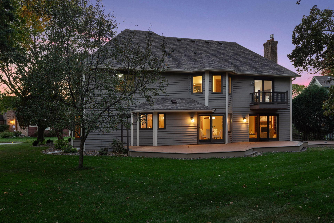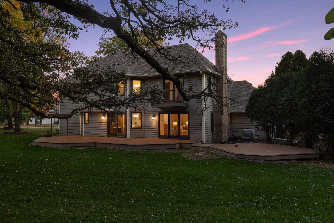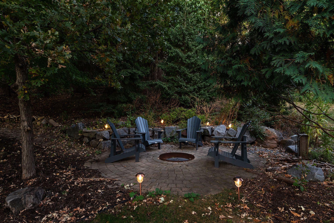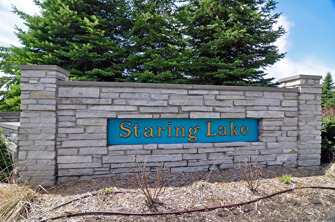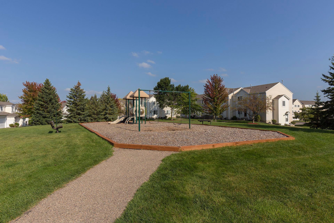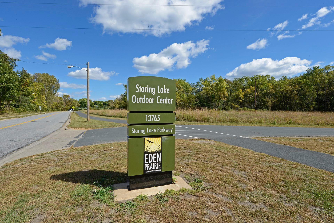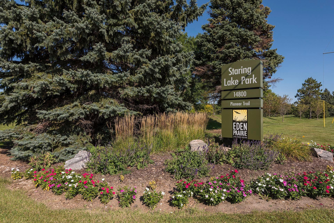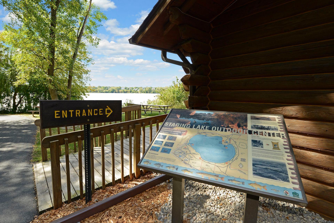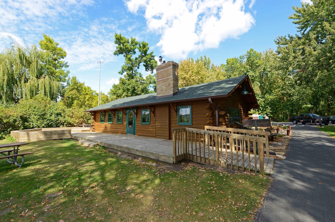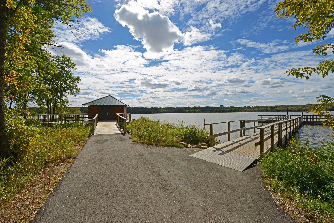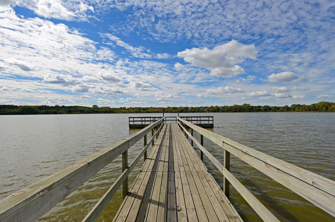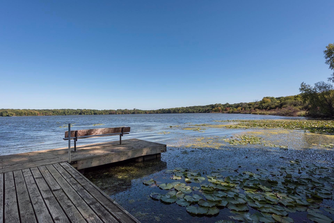8820 FLESHER CIRCLE
8820 Flesher Circle, Eden Prairie, 55347, MN
-
Price: $819,900
-
Status type: For Sale
-
City: Eden Prairie
-
Neighborhood: Starrwood
Bedrooms: 4
Property Size :4123
-
Listing Agent: NST16638,NST98281
-
Property type : Single Family Residence
-
Zip code: 55347
-
Street: 8820 Flesher Circle
-
Street: 8820 Flesher Circle
Bathrooms: 4
Year: 1988
Listing Brokerage: Coldwell Banker Burnet
FEATURES
- Refrigerator
- Washer
- Dryer
- Microwave
- Dishwasher
- Disposal
- Cooktop
- Wall Oven
- Humidifier
- Trash Compactor
- Electric Water Heater
- Stainless Steel Appliances
DETAILS
Welcome to Flesher Circle in the Starwood neighborhood, a gem in Eden Prairie. This thoughtfully updated 4 bed and office, 4 bath home offers main level LR, formal DR, cook's kitchen with granite counters, custom cabinets and SS appliances, informal dining & family room with new gas fireplace. Kitchen and FR walk out to the spectacular deck and park-like yard with fire pit. Upstairs the primary suite features a private deck, custom closet, bath en suite with separate soaking tub, shower and dual vanity; two more large bedrooms, full hall bath, and office (can easily convert to 5th bedroom!). The spacious LL offers a large family room with wet bar, 4th bedroom and 3/4 bath, and ample storage. Enjoy amazing private outdoor views year-round. Relax or entertain on the newly rebuilt, hot tub ready deck, in the lush, professionally landscaped yard adorned with mature trees. Short walk to gorgeous Staring Lake Park and wooded trails. New Roof, Gutters, EV charger in Heated Garage.
INTERIOR
Bedrooms: 4
Fin ft² / Living Area: 4123 ft²
Below Ground Living: 1201ft²
Bathrooms: 4
Above Ground Living: 2922ft²
-
Basement Details: Drain Tiled, Egress Window(s), Finished, Full, Storage Space, Sump Pump,
Appliances Included:
-
- Refrigerator
- Washer
- Dryer
- Microwave
- Dishwasher
- Disposal
- Cooktop
- Wall Oven
- Humidifier
- Trash Compactor
- Electric Water Heater
- Stainless Steel Appliances
EXTERIOR
Air Conditioning: Central Air
Garage Spaces: 3
Construction Materials: N/A
Foundation Size: 1460ft²
Unit Amenities:
-
- Patio
- Kitchen Window
- Deck
- Natural Woodwork
- Hardwood Floors
- Balcony
- Ceiling Fan(s)
- Washer/Dryer Hookup
- In-Ground Sprinkler
- Skylight
- Kitchen Center Island
- French Doors
- Wet Bar
- Primary Bedroom Walk-In Closet
Heating System:
-
- Forced Air
ROOMS
| Main | Size | ft² |
|---|---|---|
| Living Room | 16x13 | 256 ft² |
| Dining Room | 13x12 | 169 ft² |
| Family Room | 18x20 | 324 ft² |
| Informal Dining Room | 10x13 | 100 ft² |
| Laundry | 16x15 | 256 ft² |
| Deck | 66x20 | 4356 ft² |
| Upper | Size | ft² |
|---|---|---|
| Bedroom 1 | 15x19 | 225 ft² |
| Bedroom 2 | 13x11 | 169 ft² |
| Bedroom 3 | 17x13 | 289 ft² |
| Office | 12x11 | 144 ft² |
| Lower | Size | ft² |
|---|---|---|
| Bedroom 4 | 12x11 | 144 ft² |
| Amusement Room | 20x17 | 400 ft² |
| Bar/Wet Bar Room | 15x14 | 225 ft² |
LOT
Acres: N/A
Lot Size Dim.: 110x221x87x186
Longitude: 44.8431
Latitude: -93.4553
Zoning: Residential-Single Family
FINANCIAL & TAXES
Tax year: 2024
Tax annual amount: $7,861
MISCELLANEOUS
Fuel System: N/A
Sewer System: City Sewer/Connected
Water System: City Water/Connected
ADITIONAL INFORMATION
MLS#: NST7633461
Listing Brokerage: Coldwell Banker Burnet

ID: 3445208
Published: October 11, 2024
Last Update: October 11, 2024
Views: 49


