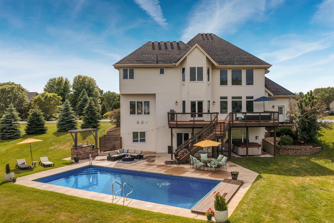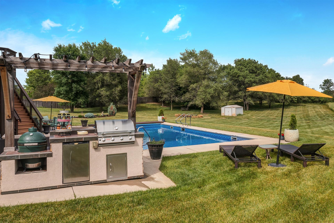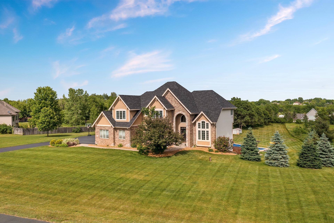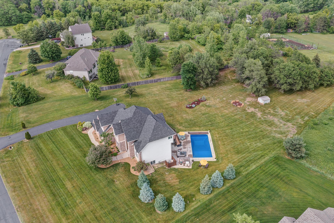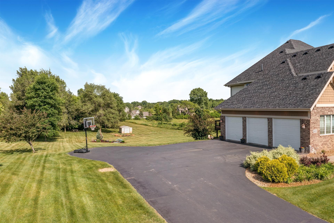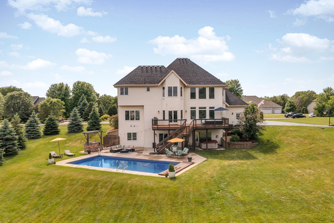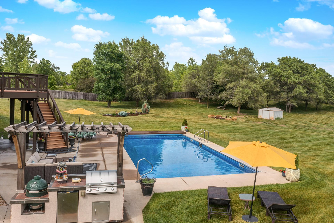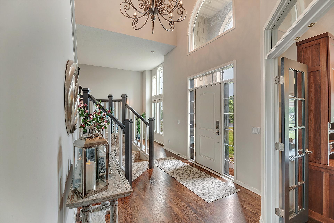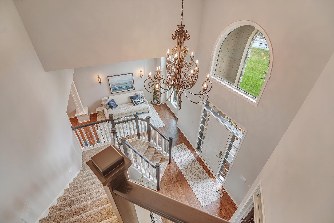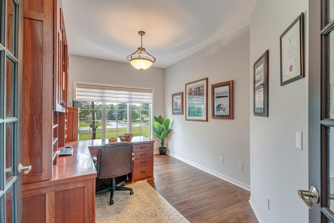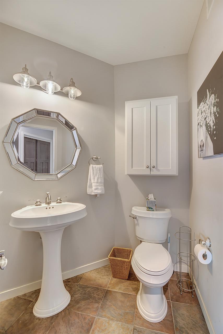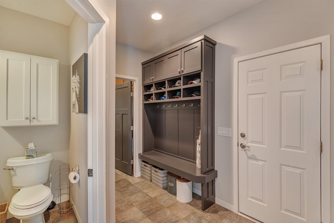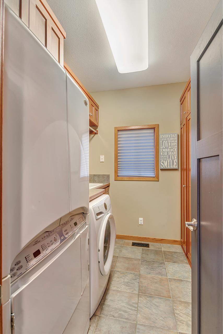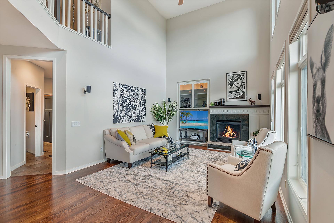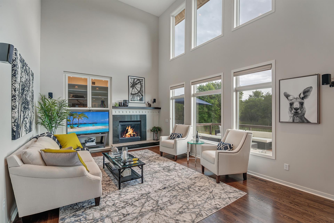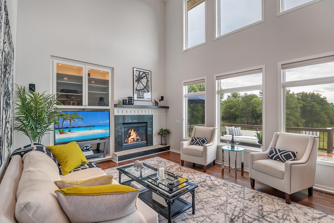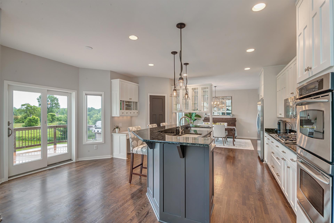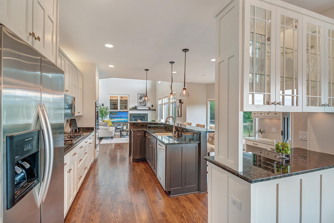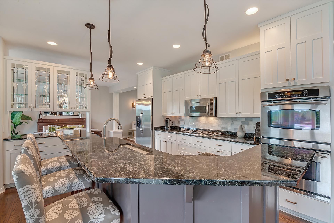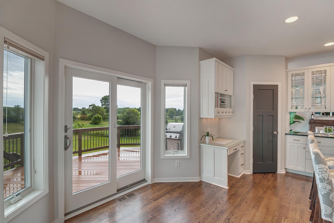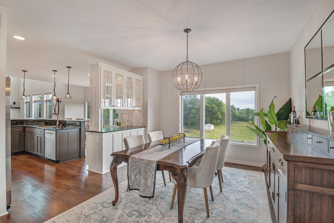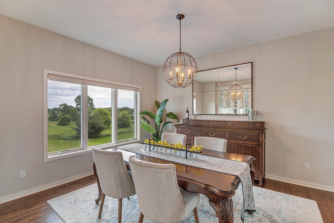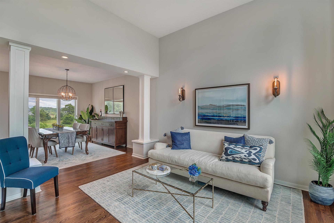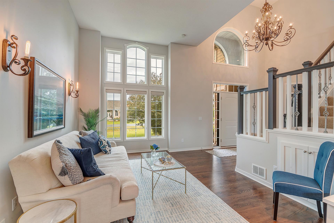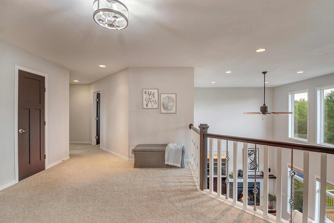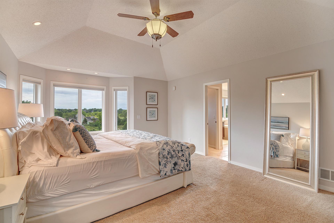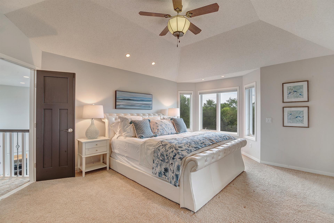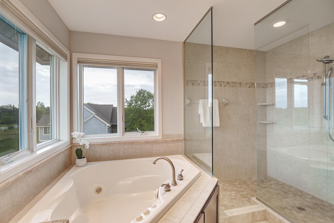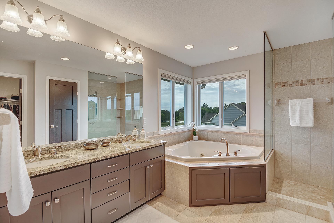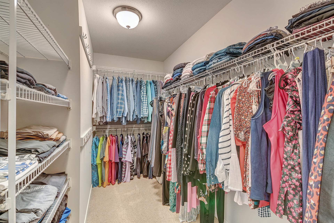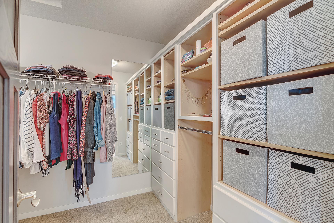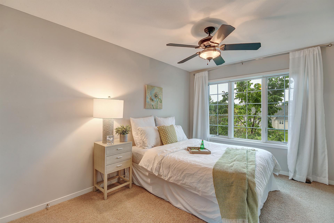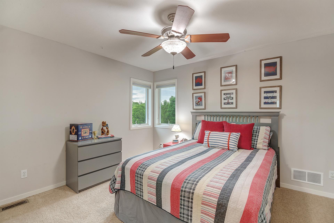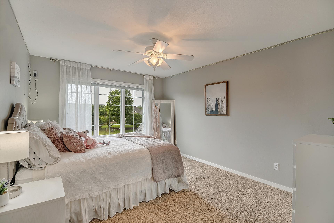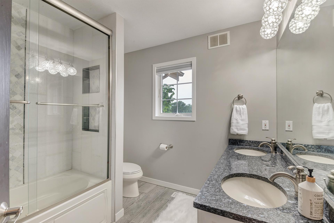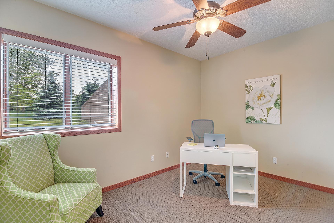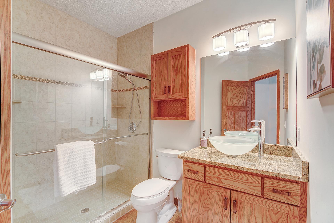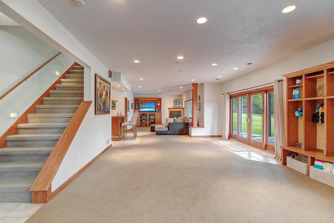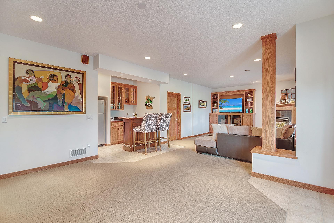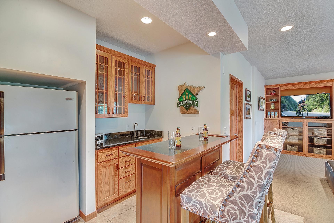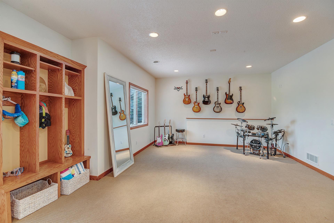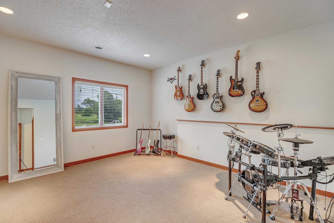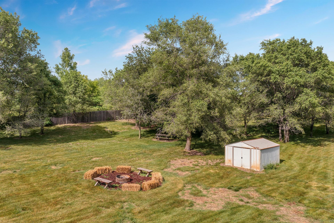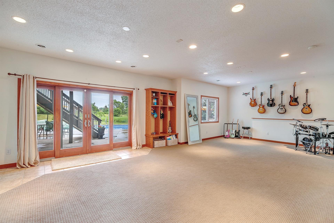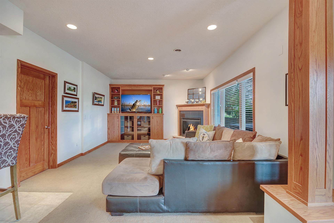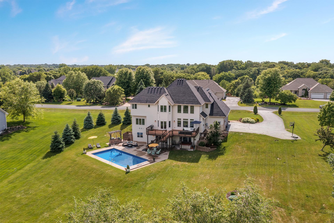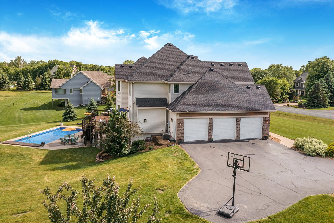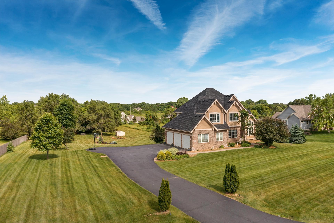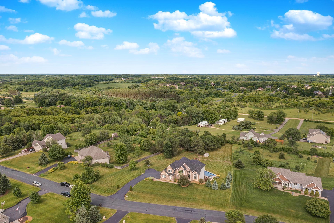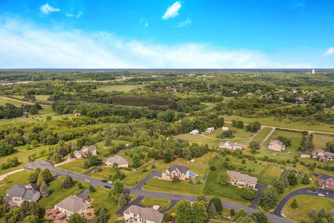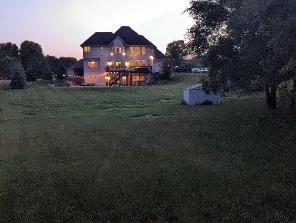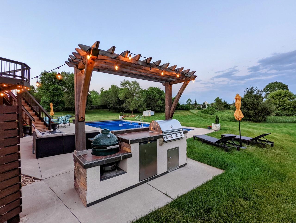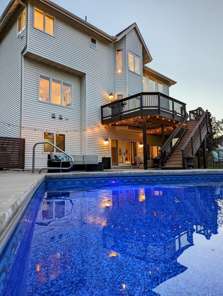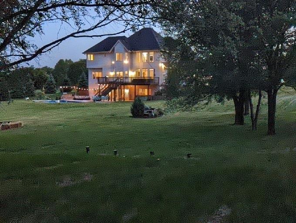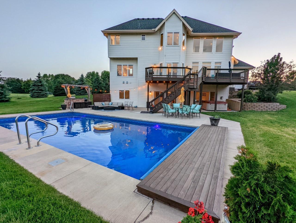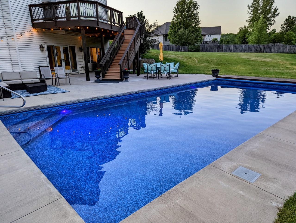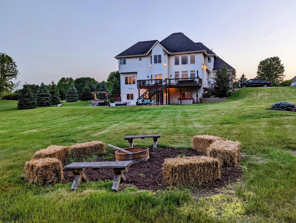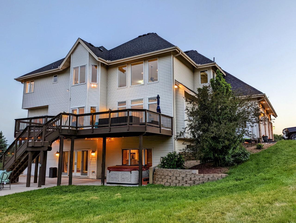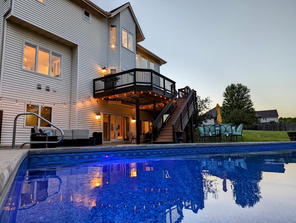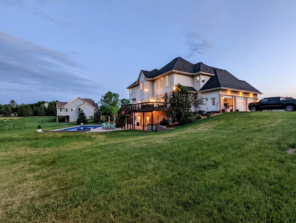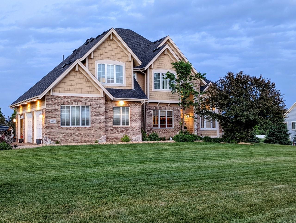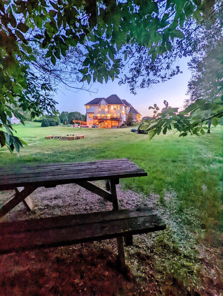8830 AVIARY PATH
8830 Aviary Path, Inver Grove Heights, 55077, MN
-
Price: $975,000
-
Status type: For Sale
-
City: Inver Grove Heights
-
Neighborhood: Annistone Ranch
Bedrooms: 5
Property Size :4021
-
Listing Agent: NST16441,NST110488
-
Property type : Single Family Residence
-
Zip code: 55077
-
Street: 8830 Aviary Path
-
Street: 8830 Aviary Path
Bathrooms: 4
Year: 2004
Listing Brokerage: Edina Realty, Inc.
FEATURES
- Refrigerator
- Washer
- Dryer
- Microwave
- Dishwasher
- Cooktop
- Wall Oven
- Water Softener Rented
- Water Filtration System
DETAILS
Welcome to Annistone ranch! Custom built entertainers delight full of natural light w/ heated saltwater pool & outdoor kitchen sitting on private 1.75 acres in DIST. 196, award winning Eagan HS, Pinewood Elementary. Just 15 minutes away from MSP, 2 miles to Viking Lakes, shopping, restaurants & easy access for twin cities commuting. Updated open concept has dramatic 2 story entry & living room leading out to the over sized maintenance free deck overlooking Mariana Ranch Trails situation on 64 acres of conserved land to maintain those tranquil views. Kitchen is the heart of this home w/ granite countertops, SS appliances & oversize bar height island. Featuring 4 bedrooms on one level with owner's suite & spa like bathroom. Executive office on main level & 2nd office/5th bedroom downstairs. Walkout basement features wet bar w/ plenty of room for games, music & movie night leading out to the expansive pool deck. You've always wanted a house like this in the Eagan/IGH!
INTERIOR
Bedrooms: 5
Fin ft² / Living Area: 4021 ft²
Below Ground Living: 1093ft²
Bathrooms: 4
Above Ground Living: 2928ft²
-
Basement Details: Walkout, Full, Finished, Egress Window(s),
Appliances Included:
-
- Refrigerator
- Washer
- Dryer
- Microwave
- Dishwasher
- Cooktop
- Wall Oven
- Water Softener Rented
- Water Filtration System
EXTERIOR
Air Conditioning: Central Air
Garage Spaces: 3
Construction Materials: N/A
Foundation Size: 1571ft²
Unit Amenities:
-
- Patio
- Kitchen Window
- Deck
- Porch
- Hardwood Floors
- Ceiling Fan(s)
- Vaulted Ceiling(s)
- Washer/Dryer Hookup
- In-Ground Sprinkler
- Hot Tub
- Paneled Doors
- Cable
- Kitchen Center Island
- Master Bedroom Walk-In Closet
- Wet Bar
- Outdoor Kitchen
Heating System:
-
- Forced Air
ROOMS
| Main | Size | ft² |
|---|---|---|
| Living Room | 14x13 | 196 ft² |
| Dining Room | 15x13 | 225 ft² |
| Family Room | 13x20 | 169 ft² |
| Kitchen | 18x15 | 324 ft² |
| Office | 12x9 | 144 ft² |
| Foyer | 13x6 | 169 ft² |
| Upper | Size | ft² |
|---|---|---|
| Bedroom 1 | 15x9 | 225 ft² |
| Bedroom 2 | 12x11 | 144 ft² |
| Bedroom 3 | 12x10 | 144 ft² |
| Bedroom 4 | 14x11 | 196 ft² |
| Bathroom | 12x8 | 144 ft² |
| Master Bathroom | 14x18 | 196 ft² |
| Lower | Size | ft² |
|---|---|---|
| Bedroom 5 | 11x13 | 121 ft² |
| Recreation Room | 18x47 | 324 ft² |
LOT
Acres: N/A
Lot Size Dim.: 131x390x127x425
Longitude: 44.8213
Latitude: -93.0991
Zoning: Residential-Single Family
FINANCIAL & TAXES
Tax year: 2022
Tax annual amount: $8,628
MISCELLANEOUS
Fuel System: N/A
Sewer System: Private Sewer,Tank with Drainage Field
Water System: Well,Private
ADITIONAL INFORMATION
MLS#: NST6187180
Listing Brokerage: Edina Realty, Inc.

ID: 864614
Published: June 16, 2022
Last Update: June 16, 2022
Views: 95


