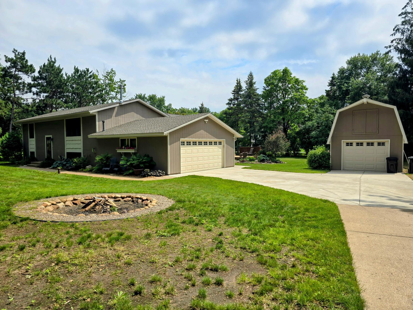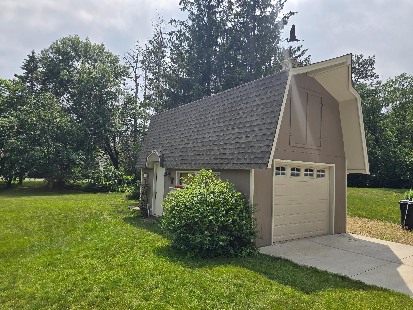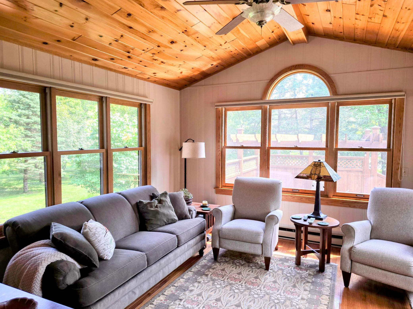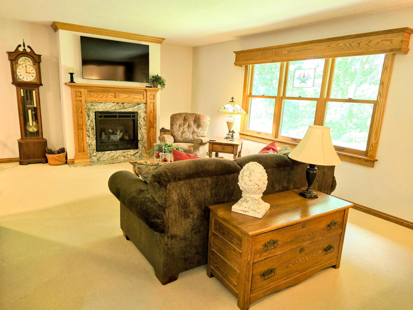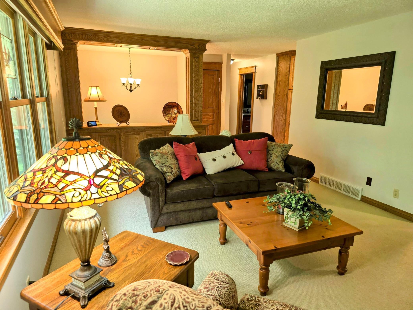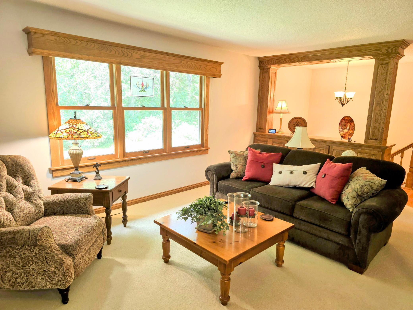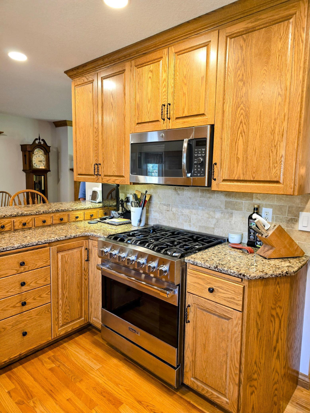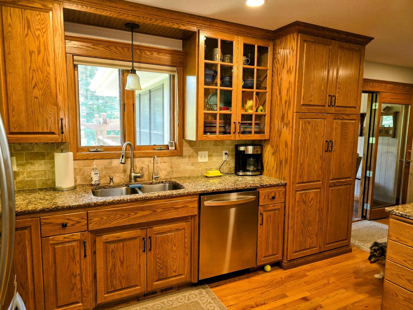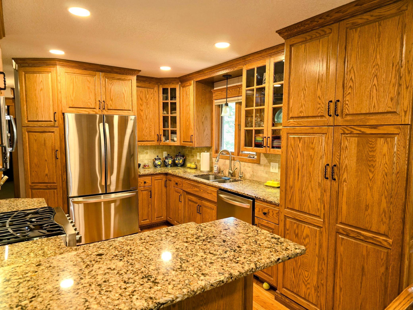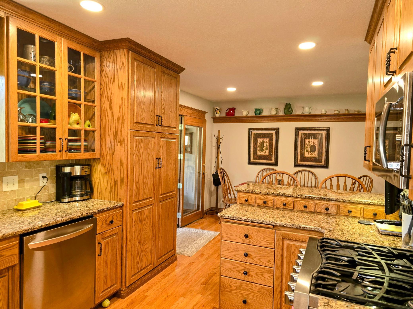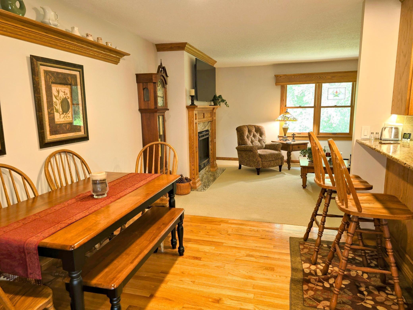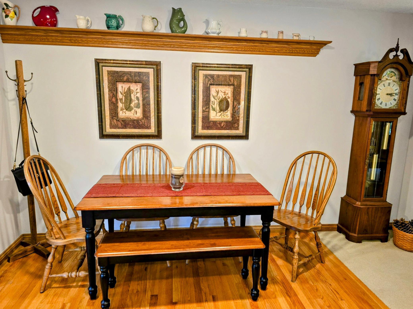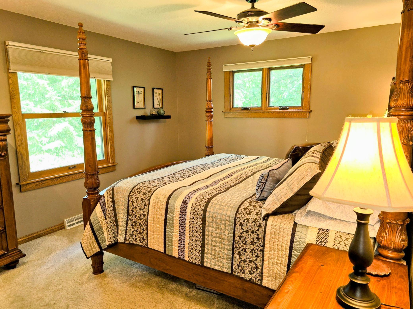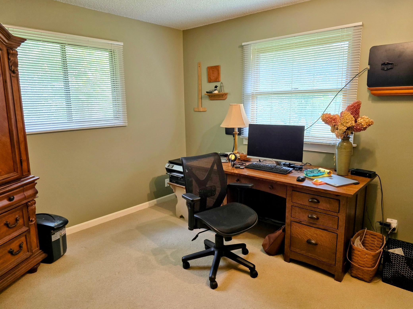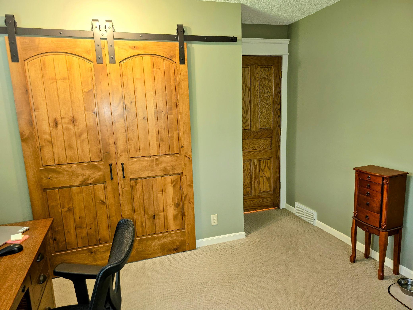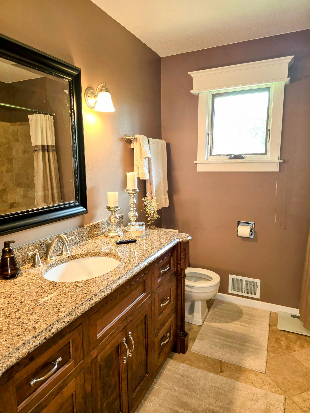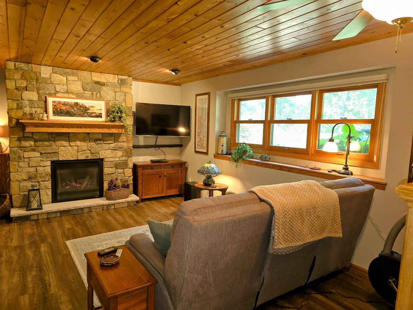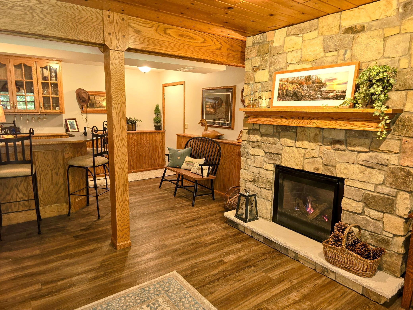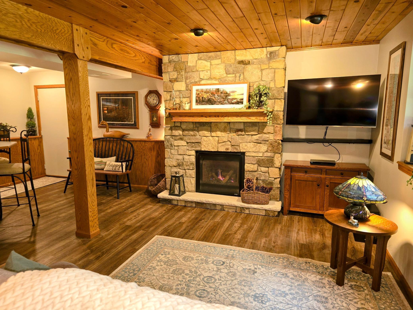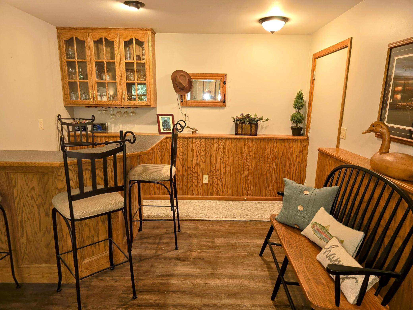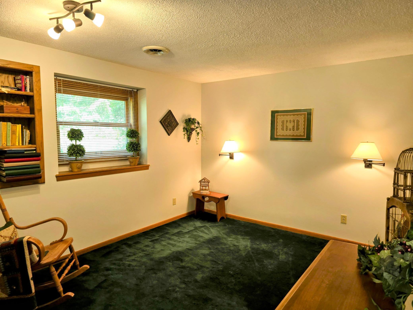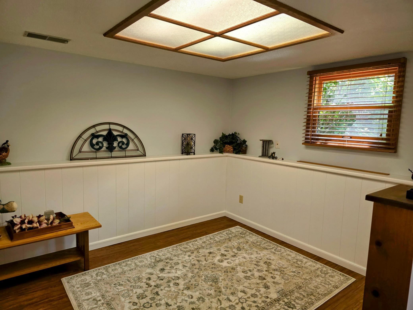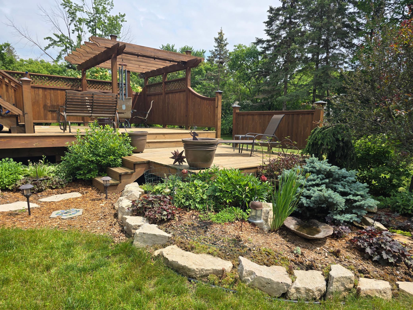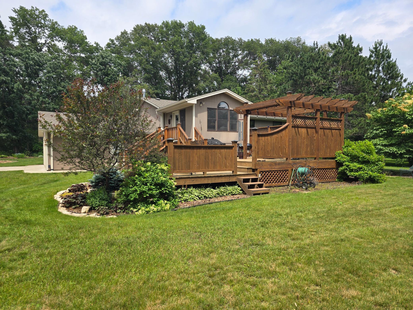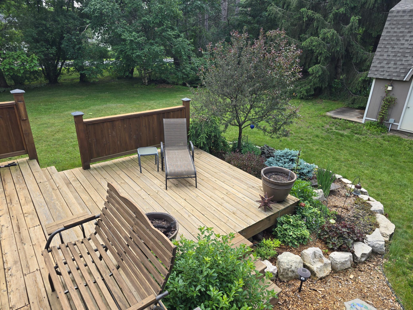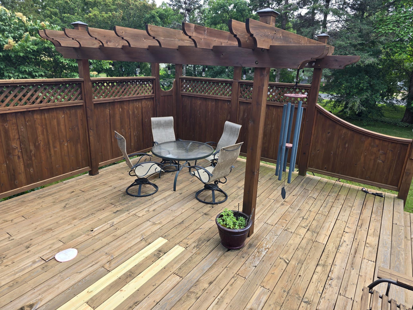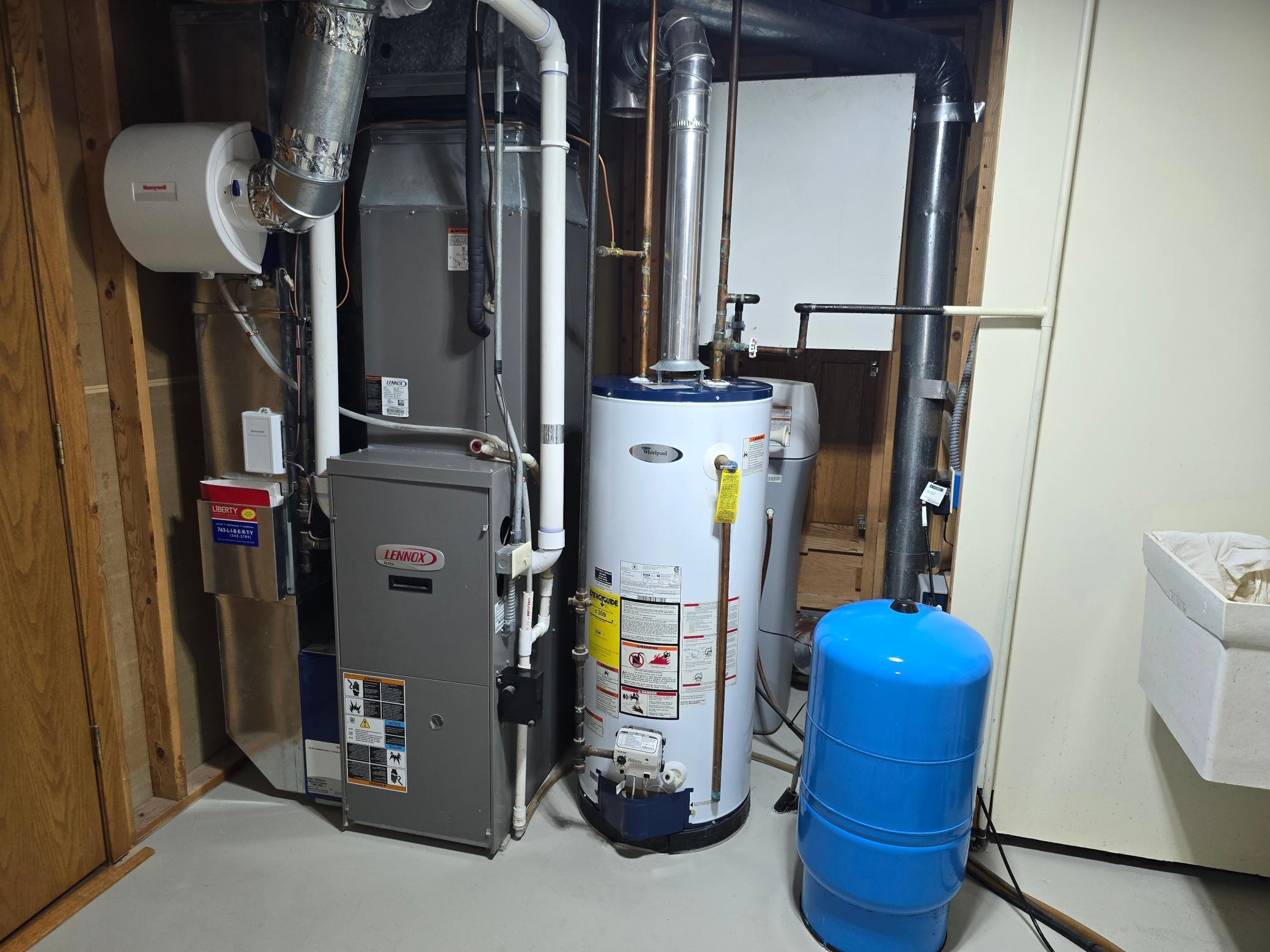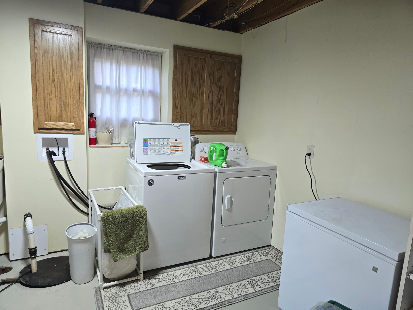884 PINE STREET
884 Pine Street, Lino Lakes, 55014, MN
-
Price: $448,900
-
Status type: For Sale
-
City: Lino Lakes
-
Neighborhood: Pyles 1st Add
Bedrooms: 4
Property Size :2308
-
Listing Agent: NST16459,NST47084
-
Property type : Single Family Residence
-
Zip code: 55014
-
Street: 884 Pine Street
-
Street: 884 Pine Street
Bathrooms: 2
Year: 1979
Listing Brokerage: Coldwell Banker Burnet
FEATURES
- Range
- Refrigerator
- Washer
- Dryer
- Microwave
- Exhaust Fan
- Dishwasher
- Water Softener Owned
- Water Filtration System
- Stainless Steel Appliances
DETAILS
Exquisite master cabinet makers home. Incredible attention to detail throughout and spotless. Gorgeous kitchen with Viking 6 Burner stove and lots of charming cabinet details. Cambria countertops in the Kitchen and Main bath. Main floor sunroom/porch over looks 2 tiered deck with privacy fencing and Pergola. Beautiful 1.13 acre yard with lots of rock lined gardens. fantastic 14x22 2 story barn for parking and storage with electrical and wiring. Pad next to the barn for an RV with a 50Amp plug. The home has stunning craftsman finishing throughout with 2 gas fireplaces with custom surrounds. Many updates including Marvin windows, Furnace, water heater, April Air, water softener, water filtration system, under cabinet lights, heated garage, cement driveway and more. See supplement with additional upgrades. You will not see another home with this much pride of ownership. Agent Related to Owners
INTERIOR
Bedrooms: 4
Fin ft² / Living Area: 2308 ft²
Below Ground Living: 1056ft²
Bathrooms: 2
Above Ground Living: 1252ft²
-
Basement Details: Daylight/Lookout Windows, Drain Tiled, Finished, Full, Sump Pump,
Appliances Included:
-
- Range
- Refrigerator
- Washer
- Dryer
- Microwave
- Exhaust Fan
- Dishwasher
- Water Softener Owned
- Water Filtration System
- Stainless Steel Appliances
EXTERIOR
Air Conditioning: Central Air
Garage Spaces: 3
Construction Materials: N/A
Foundation Size: 1056ft²
Unit Amenities:
-
- Patio
- Kitchen Window
- Deck
- Porch
- Natural Woodwork
- Hardwood Floors
- Sun Room
- Ceiling Fan(s)
- Washer/Dryer Hookup
- Paneled Doors
- Tile Floors
Heating System:
-
- Forced Air
ROOMS
| Main | Size | ft² |
|---|---|---|
| Living Room | 20x13 | 400 ft² |
| Dining Room | 10x10 | 100 ft² |
| Kitchen | 13x10 | 169 ft² |
| Bedroom 1 | 14x11 | 196 ft² |
| Bedroom 2 | 11x10 | 121 ft² |
| Deck | 20x16 | 400 ft² |
| Deck | 12x12 | 144 ft² |
| Workshop | 14x22 | 196 ft² |
| n/a | Size | ft² |
|---|---|---|
| Four Season Porch | 14x14 | 196 ft² |
| Lower | Size | ft² |
|---|---|---|
| Bedroom 3 | 13x11 | 169 ft² |
| Bedroom 4 | 11x10 | 121 ft² |
| Family Room | 20x11 | 400 ft² |
| Amusement Room | 12x11 | 144 ft² |
LOT
Acres: N/A
Lot Size Dim.: 236x208
Longitude: 45.2106
Latitude: -93.0974
Zoning: Residential-Single Family
FINANCIAL & TAXES
Tax year: 2023
Tax annual amount: $3,372
MISCELLANEOUS
Fuel System: N/A
Sewer System: Mound Septic
Water System: Well
ADITIONAL INFORMATION
MLS#: NST7614502
Listing Brokerage: Coldwell Banker Burnet

ID: 3117124
Published: July 02, 2024
Last Update: July 02, 2024
Views: 4


