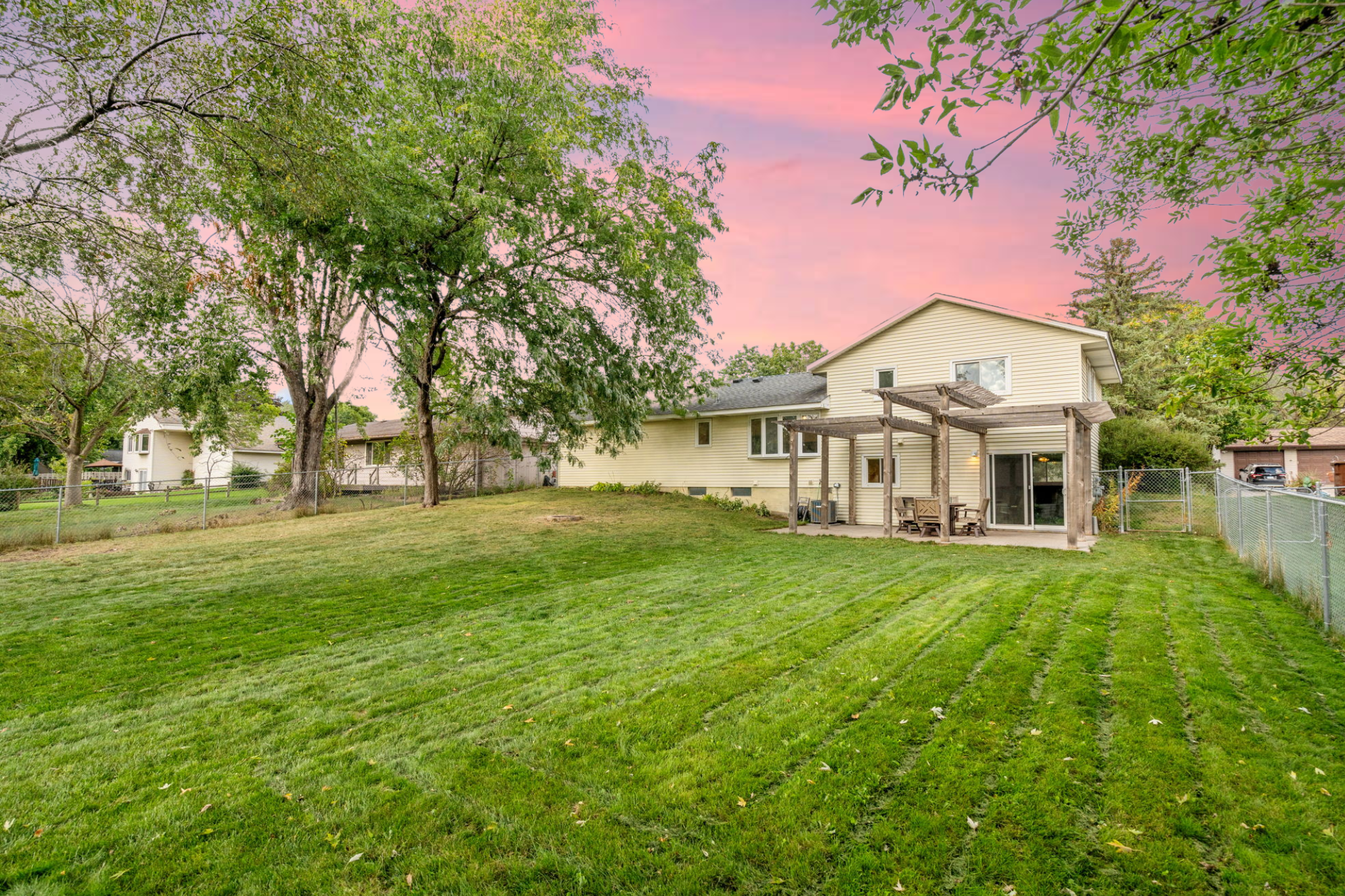8841 HILLSIDE TRAIL
8841 Hillside Trail, Cottage Grove, 55016, MN
-
Price: $340,000
-
Status type: For Sale
-
City: Cottage Grove
-
Neighborhood: N/A
Bedrooms: 3
Property Size :1594
-
Listing Agent: NST25792,NST102982
-
Property type : Single Family Residence
-
Zip code: 55016
-
Street: 8841 Hillside Trail
-
Street: 8841 Hillside Trail
Bathrooms: 2
Year: 1979
Listing Brokerage: Exp Realty, LLC.
FEATURES
- Range
- Refrigerator
- Washer
- Dryer
- Microwave
- Dishwasher
- Water Softener Owned
DETAILS
Welcome to this stunning 4-level split home in the heart of Cottage Grove! The main floor greets you with a sun-drenched living room showcasing gleaming hardwood floors, seamlessly leading to a modern kitchen adorned with sleek quartz countertops and a cozy informal dining area. Upstairs, discover three spacious bedrooms and an updated full bath, all enhanced by brand-new carpeting that extends to the lower levels. The lower level boasts a walkout family room perfect for relaxation, along with a versatile den ideal for a home gym, game room, or creative space. Outside, enjoy the expansive fenced-in yard, featuring a large patio and a charming pergola—perfect for outdoor entertaining. The home has been thoughtfully updated with a new furnace, new water softener, and new carpet in 2024. Additional updates include the concrete patio and driveway in 2016, the pergola in 2017, and gleaming hardwood floors in 2014. The engineered hardwood in the lower level adds a touch of modern elegance to this already remarkable home. Don't miss the chance to make this beautifully maintained property your own!
INTERIOR
Bedrooms: 3
Fin ft² / Living Area: 1594 ft²
Below Ground Living: 564ft²
Bathrooms: 2
Above Ground Living: 1030ft²
-
Basement Details: Finished, Full, Walkout,
Appliances Included:
-
- Range
- Refrigerator
- Washer
- Dryer
- Microwave
- Dishwasher
- Water Softener Owned
EXTERIOR
Air Conditioning: Central Air
Garage Spaces: 2
Construction Materials: N/A
Foundation Size: 1008ft²
Unit Amenities:
-
- Kitchen Window
- Hardwood Floors
Heating System:
-
- Forced Air
ROOMS
| Main | Size | ft² |
|---|---|---|
| Living Room | 16X13 | 256 ft² |
| Dining Room | 10X09 | 100 ft² |
| Kitchen | 10X10 | 100 ft² |
| Lower | Size | ft² |
|---|---|---|
| Family Room | 21X13 | 441 ft² |
| Den | 12X11 | 144 ft² |
| Upper | Size | ft² |
|---|---|---|
| Bedroom 1 | 14X10 | 196 ft² |
| Bedroom 2 | 09X09 | 81 ft² |
| Bedroom 3 | 10X10 | 100 ft² |
LOT
Acres: N/A
Lot Size Dim.: 78X135
Longitude: 44.8245
Latitude: -92.9277
Zoning: Residential-Single Family
FINANCIAL & TAXES
Tax year: 2024
Tax annual amount: $3,866
MISCELLANEOUS
Fuel System: N/A
Sewer System: City Sewer/Connected
Water System: City Water/Connected
ADITIONAL INFORMATION
MLS#: NST7646353
Listing Brokerage: Exp Realty, LLC.

ID: 3413091
Published: September 17, 2024
Last Update: September 17, 2024
Views: 1






