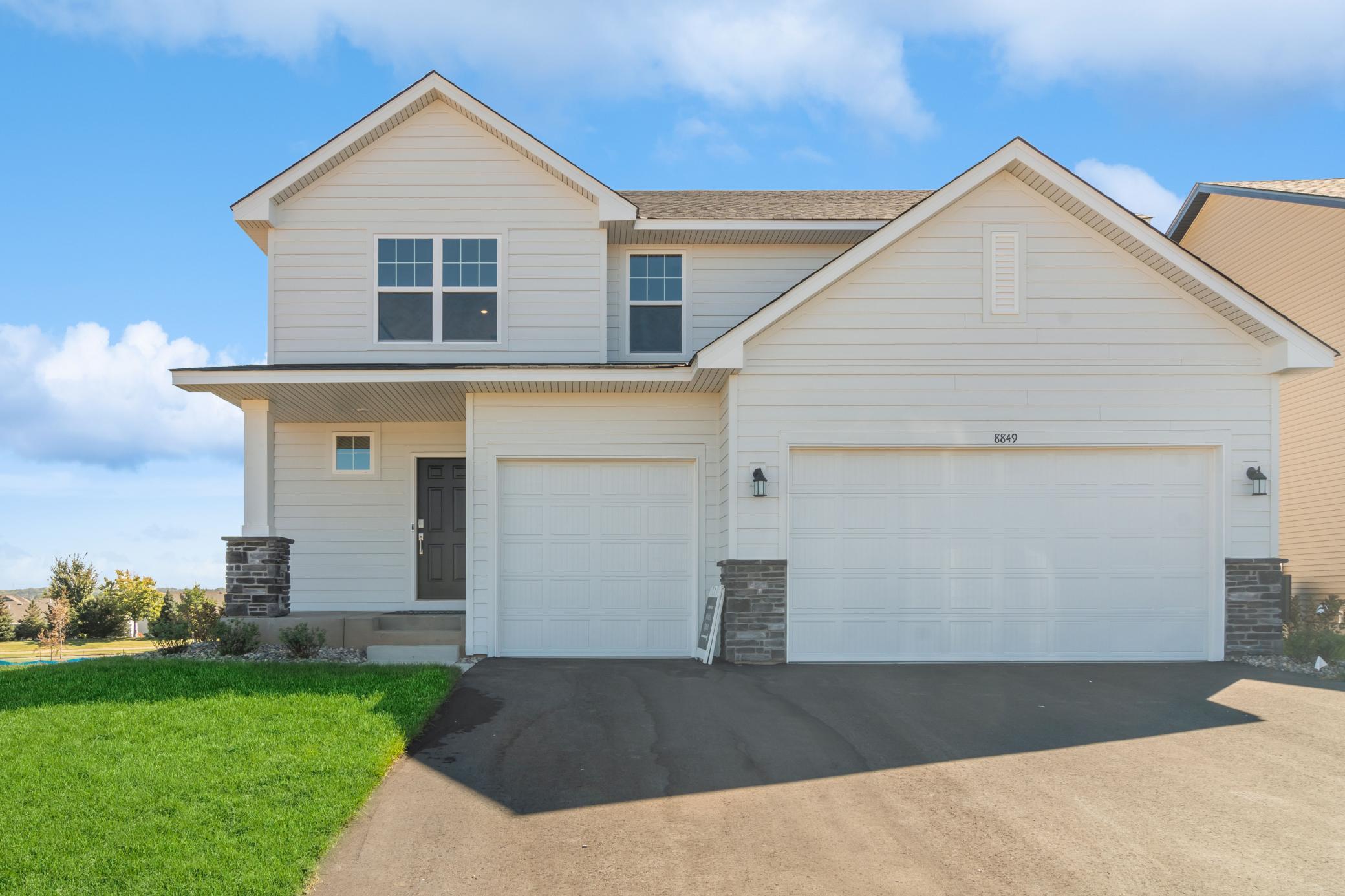8849 PERIWINKLE BOULEVARD
8849 Periwinkle Boulevard, Woodbury, 55129, MN
-
Property type : Single Family Residence
-
Zip code: 55129
-
Street: 8849 Periwinkle Boulevard
-
Street: 8849 Periwinkle Boulevard
Bathrooms: 3
Year: 2024
Listing Brokerage: Lennar Sales Corp
FEATURES
- Range
- Refrigerator
- Microwave
- Dishwasher
- Disposal
- Other
- Humidifier
- Air-To-Air Exchanger
- Tankless Water Heater
- Stainless Steel Appliances
DETAILS
Home is complete and move in ready! Ask how to qualify for savings up to $10,000 with use of Seller's Preferred Lender. The first floor of this new two-story home features an open-concept Great Room which blends seamlessly into the modern kitchen and dining room, perfect for everyday living and entertainment. Found upstairs is a versatile loft surrounded by all four bedrooms, including the serene owner’s suite with an adjoining bathroom. An enviable three-car garage provides abundant storage space. This home includes an electric fireplace, walkout basement, and irrigation! Residents will enjoy access to elementary, middle and high schools in the highly sought-after South Washington County School District. In the local area there are tons of shops, restaurants and recreational options!
INTERIOR
Bedrooms: 4
Fin ft² / Living Area: 2420 ft²
Below Ground Living: N/A
Bathrooms: 3
Above Ground Living: 2420ft²
-
Basement Details: Drain Tiled, Concrete, Sump Pump, Unfinished, Walkout,
Appliances Included:
-
- Range
- Refrigerator
- Microwave
- Dishwasher
- Disposal
- Other
- Humidifier
- Air-To-Air Exchanger
- Tankless Water Heater
- Stainless Steel Appliances
EXTERIOR
Air Conditioning: Central Air
Garage Spaces: 3
Construction Materials: N/A
Foundation Size: 982ft²
Unit Amenities:
-
- Kitchen Window
- Porch
- Walk-In Closet
- Washer/Dryer Hookup
- In-Ground Sprinkler
- Paneled Doors
- Kitchen Center Island
- Primary Bedroom Walk-In Closet
Heating System:
-
- Forced Air
ROOMS
| Main | Size | ft² |
|---|---|---|
| Living Room | 15x16 | 225 ft² |
| Dining Room | 14x10 | 196 ft² |
| Kitchen | 10x18 | 100 ft² |
| Pantry (Walk-In) | 9x4 | 81 ft² |
| Mud Room | 8x8 | 64 ft² |
| Upper | Size | ft² |
|---|---|---|
| Loft | 16x10 | 256 ft² |
| Bedroom 1 | 16x14 | 256 ft² |
| Bedroom 2 | 11x11 | 121 ft² |
| Bedroom 3 | 11x12 | 121 ft² |
| Bedroom 4 | 11x12 | 121 ft² |
| Laundry | 7x8 | 49 ft² |
| Walk In Closet | 12x5 | 144 ft² |
LOT
Acres: N/A
Lot Size Dim.: TBD
Longitude: 44.8731
Latitude: -92.9245
Zoning: Residential-Single Family
FINANCIAL & TAXES
Tax year: 2024
Tax annual amount: N/A
MISCELLANEOUS
Fuel System: N/A
Sewer System: City Sewer/Connected
Water System: City Water/Connected
ADITIONAL INFORMATION
MLS#: NST7605862
Listing Brokerage: Lennar Sales Corp

ID: 3035533
Published: June 11, 2024
Last Update: June 11, 2024
Views: 64






