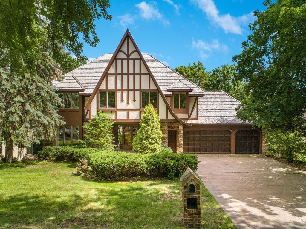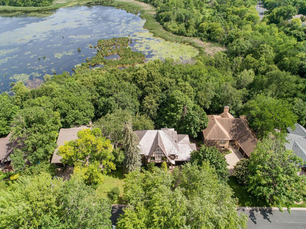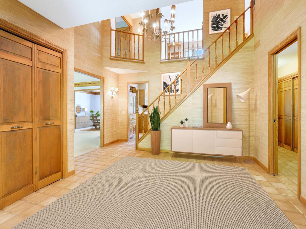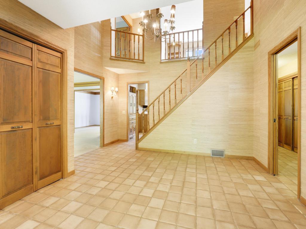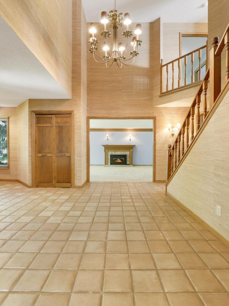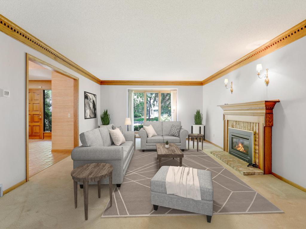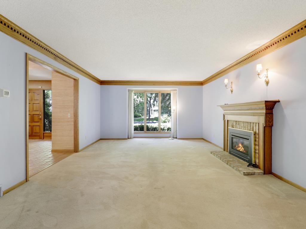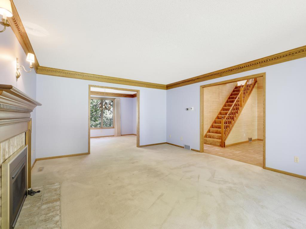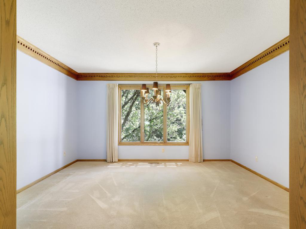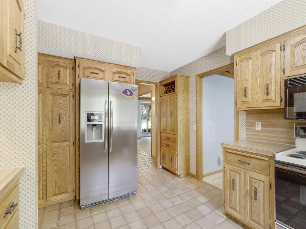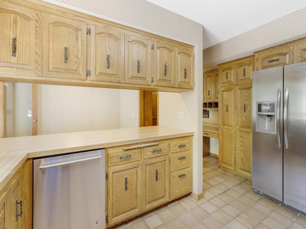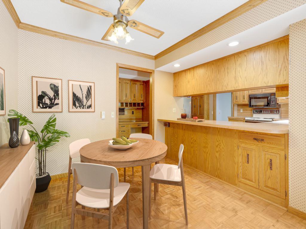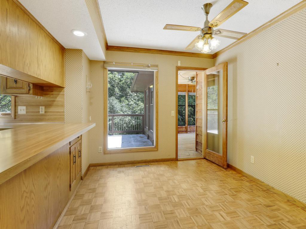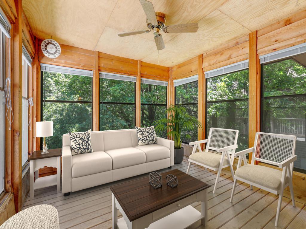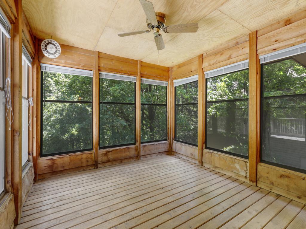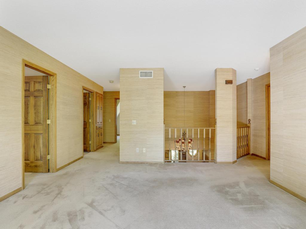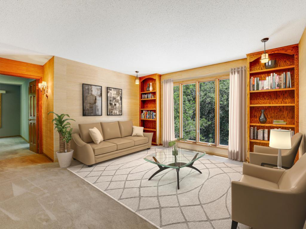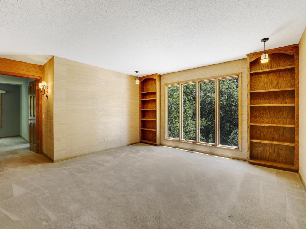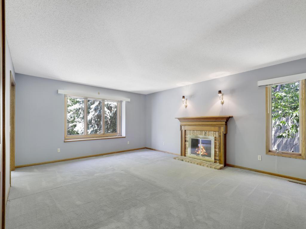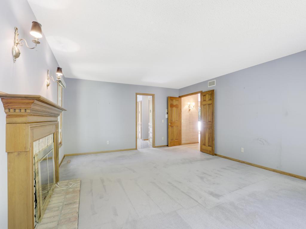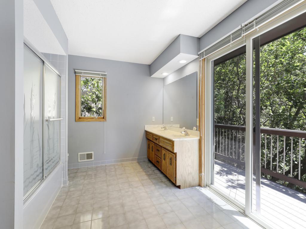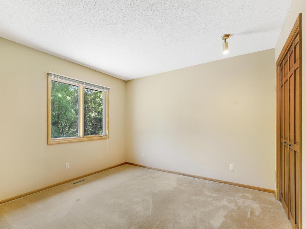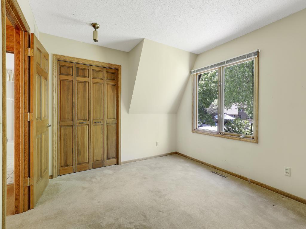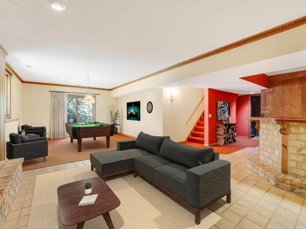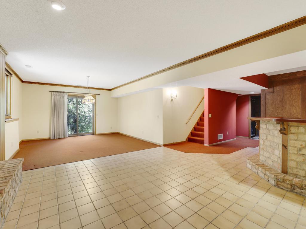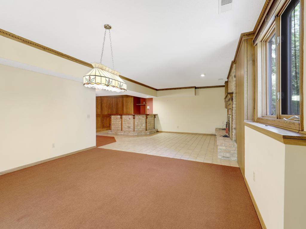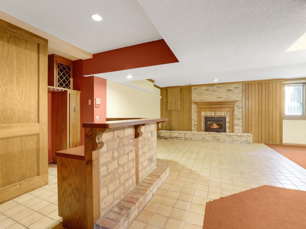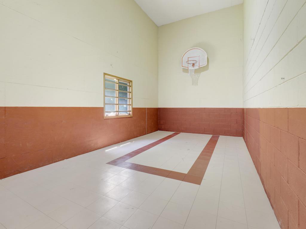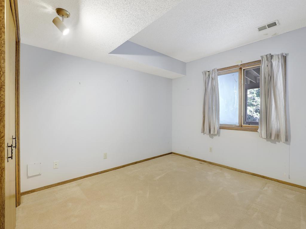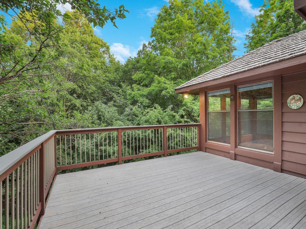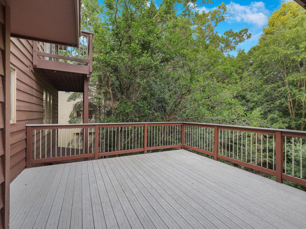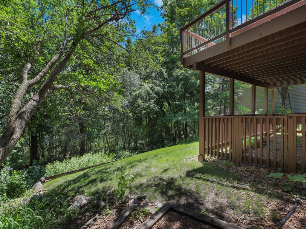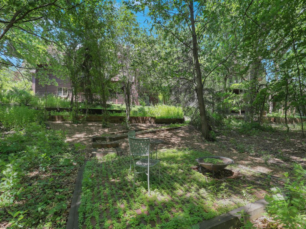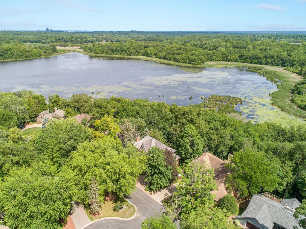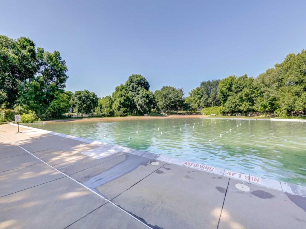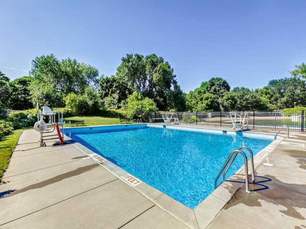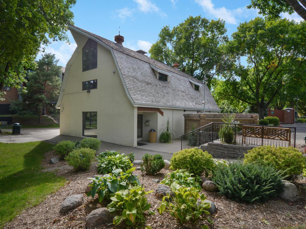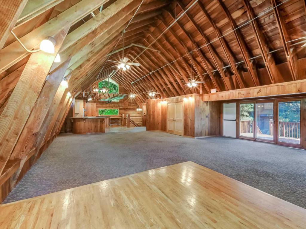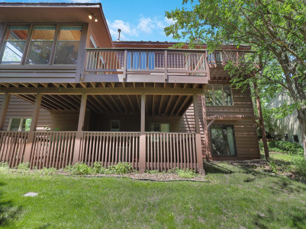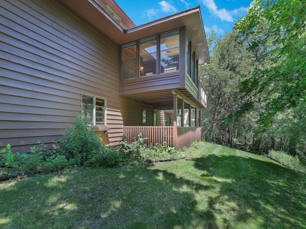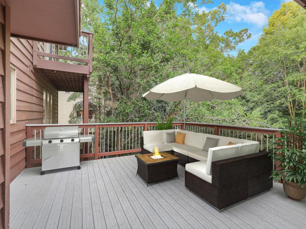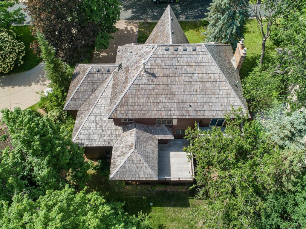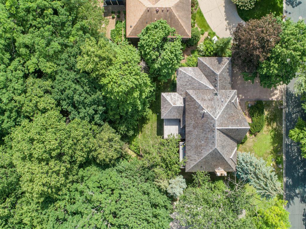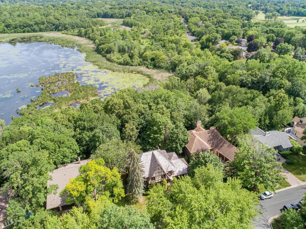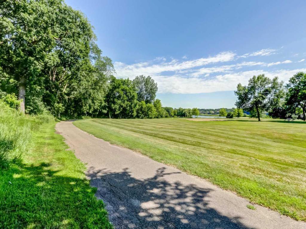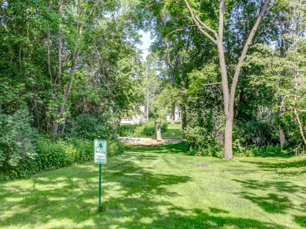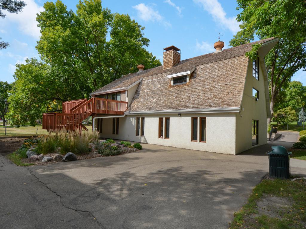8867 HIDDEN OAKS DRIVE
8867 Hidden Oaks Drive, Eden Prairie, 55344, MN
-
Price: $750,000
-
Status type: For Sale
-
City: Eden Prairie
-
Neighborhood: Hidden Oaks
Bedrooms: 4
Property Size :4142
-
Listing Agent: NST21555,NST57714
-
Property type : Single Family Residence
-
Zip code: 55344
-
Street: 8867 Hidden Oaks Drive
-
Street: 8867 Hidden Oaks Drive
Bathrooms: 4
Year: 1982
Listing Brokerage: Keller Williams Realty Elite
FEATURES
- Range
- Refrigerator
- Washer
- Dryer
- Microwave
- Dishwasher
DETAILS
Sensationally Unique Home in Eden Prairie! Situated on a 0.51-acre lot only steps from Anderson Lakes, this 4BR/3.5BA, 4142 Finished Square Ft residence emanates old-world charm with gorgeous Tudor architecture and mature landscaping. Belonging to The Preserve Association, the well-loved property is ready for new vision and offers an abundance of potential. Step inside to discover an impressive foyer, dentil crown molding, formal dining room, powder room, living room w/fireplace, and a fully-equipped kitchen featuring an adjoining breakfast room. Perfect for entertaining, the home has a raised deck and a walk-out basement with a full wet bar, indoor sport court, and family room. Rest in the primary bedroom with a fireplace, sitting room, deep closet, and an en suite w/balcony. Other features: 3-car garage, 2nd level laundry, loft/home office, sunroom, low traffic street, community sand bottom pool, diving pool, miles of trails, tennis courts, pickleball courts, and tot lots, and more!
INTERIOR
Bedrooms: 4
Fin ft² / Living Area: 4142 ft²
Below Ground Living: 1310ft²
Bathrooms: 4
Above Ground Living: 2832ft²
-
Basement Details: Walkout, Finished, Daylight/Lookout Windows,
Appliances Included:
-
- Range
- Refrigerator
- Washer
- Dryer
- Microwave
- Dishwasher
EXTERIOR
Air Conditioning: Central Air
Garage Spaces: 3
Construction Materials: N/A
Foundation Size: 1588ft²
Unit Amenities:
-
- Patio
- Kitchen Window
- Deck
- Porch
- Hardwood Floors
- Balcony
- Ceiling Fan(s)
- Exercise Room
- Master Bedroom Walk-In Closet
- Wet Bar
- Tile Floors
Heating System:
-
- Forced Air
ROOMS
| Main | Size | ft² |
|---|---|---|
| Living Room | 21x16 | 441 ft² |
| Dining Room | 16x11 | 256 ft² |
| Kitchen | 19x15 | 361 ft² |
| Foyer | 20x15 | 400 ft² |
| Informal Dining Room | 11x10 | 121 ft² |
| Upper | Size | ft² |
|---|---|---|
| Family Room | 20x15 | 400 ft² |
| Bedroom 1 | 21x16 | 441 ft² |
| Bedroom 2 | 13x11 | 169 ft² |
| Bedroom 3 | 12x12 | 144 ft² |
| Sitting Room | 11x8 | 121 ft² |
| Lower | Size | ft² |
|---|---|---|
| Bedroom 4 | 14x11 | 196 ft² |
| Athletic Court | 24x14 | 576 ft² |
| Bar/Wet Bar Room | 12x10 | 144 ft² |
| Recreation Room | 31x15 | 961 ft² |
LOT
Acres: N/A
Lot Size Dim.: 256x90x235x92
Longitude: 44.8425
Latitude: -93.4104
Zoning: Residential-Single Family
FINANCIAL & TAXES
Tax year: 2022
Tax annual amount: $6,857
MISCELLANEOUS
Fuel System: N/A
Sewer System: City Sewer/Connected
Water System: City Water/Connected
ADITIONAL INFORMATION
MLS#: NST6221466
Listing Brokerage: Keller Williams Realty Elite

ID: 923100
Published: June 30, 2022
Last Update: June 30, 2022
Views: 74


